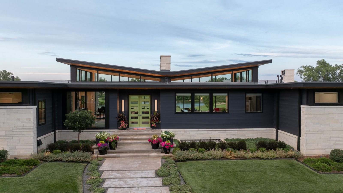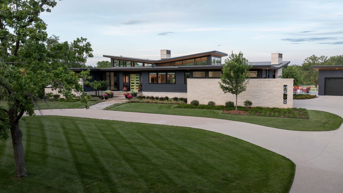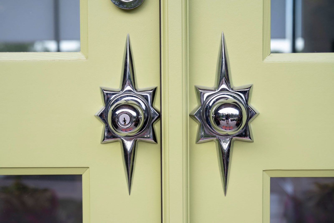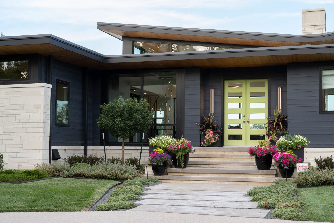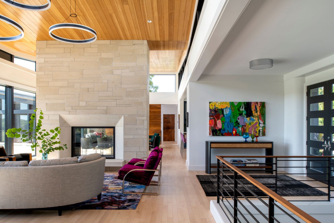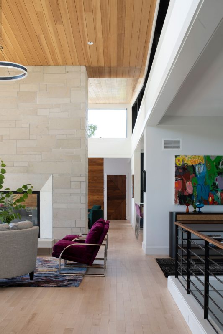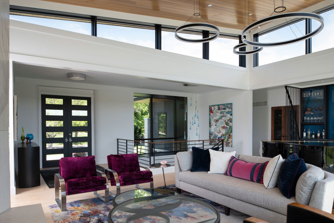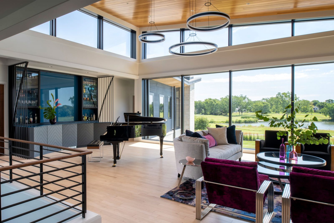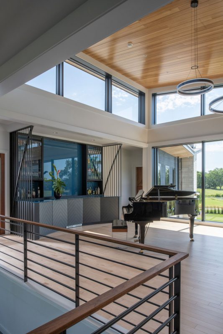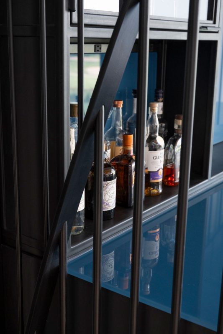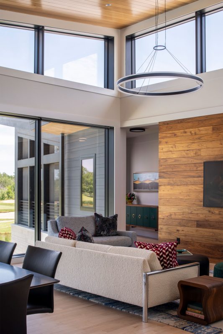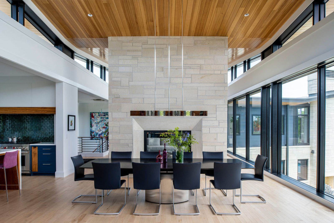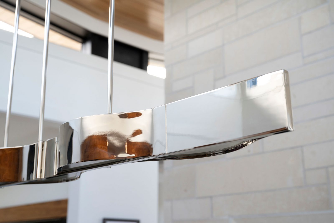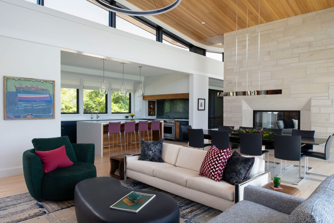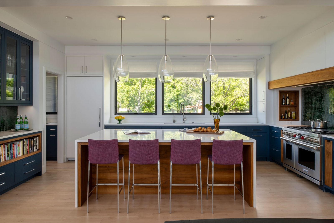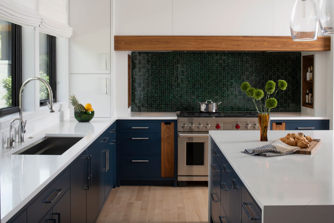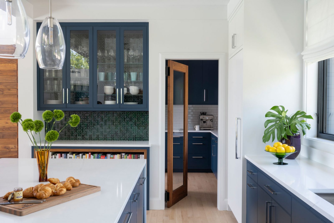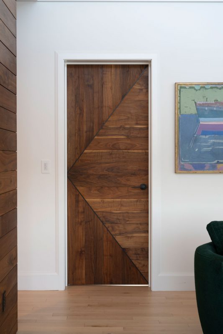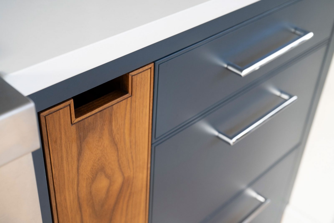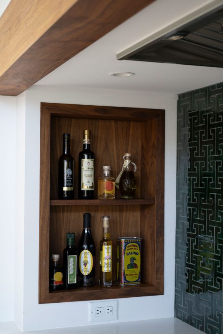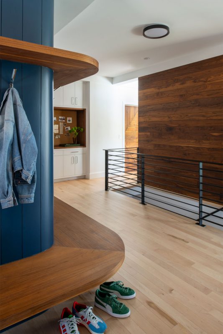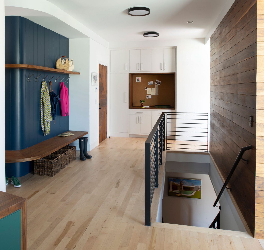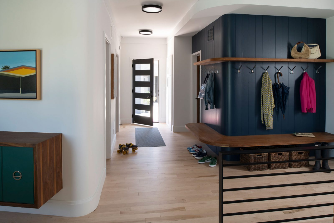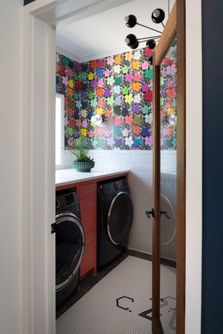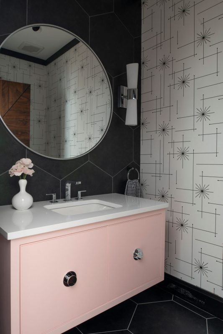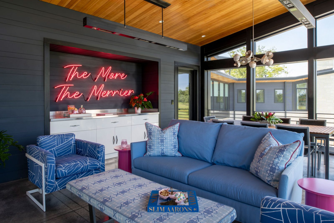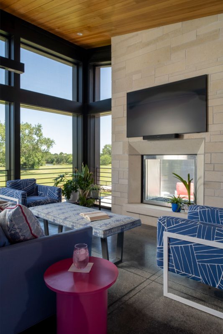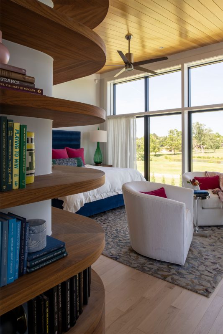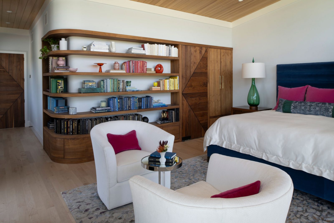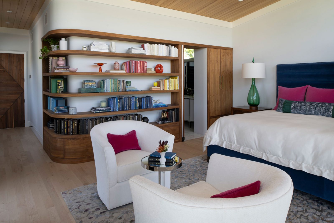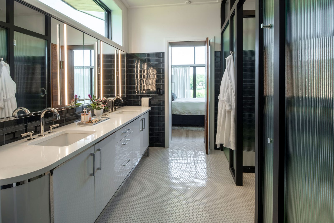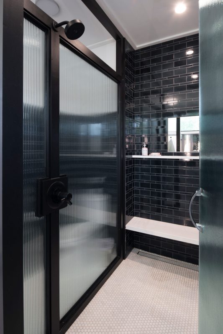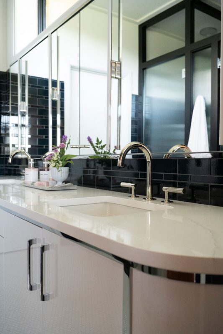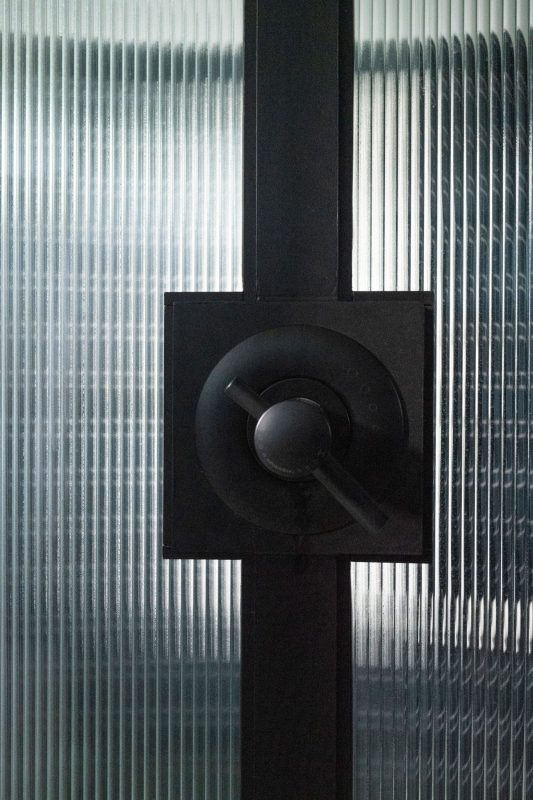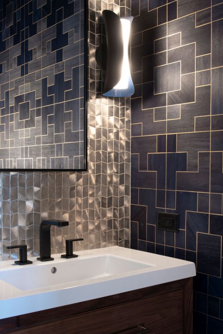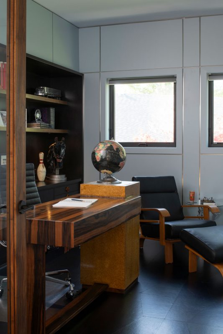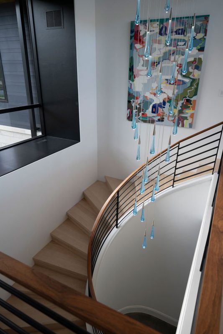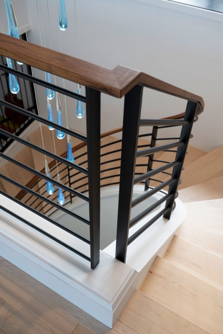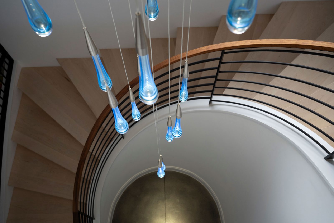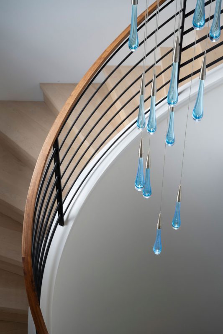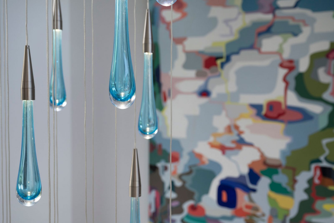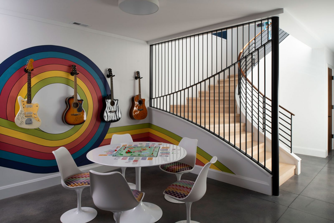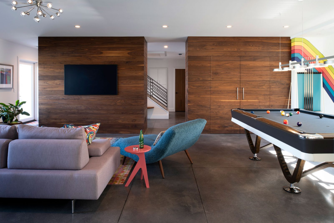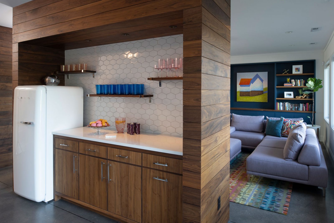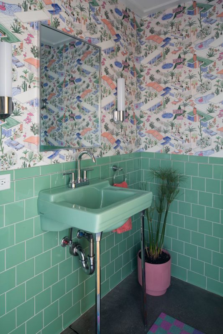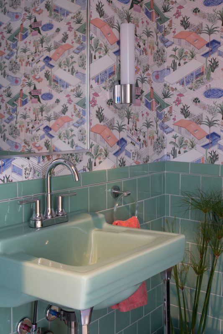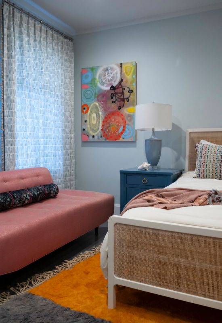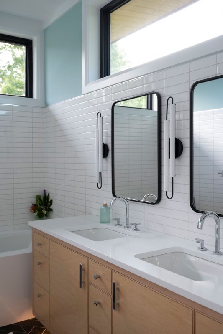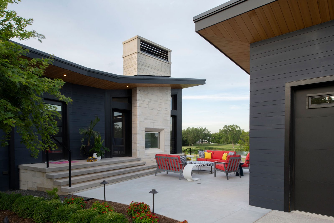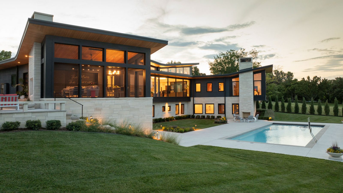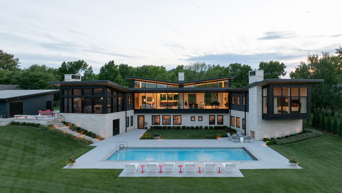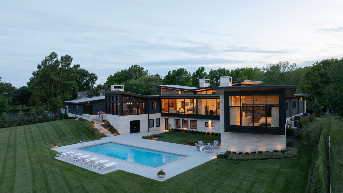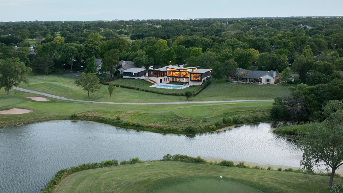Wings Up
This new house lands with style in an established golf course community in Wichita, Kansas. Inspired by the homeowners’ entrepreneurial spirit and the local tradition of aerospace manufacturing, the house melds modern and art deco design.
A 1960s rambler previously sat on this lot — and made a mark on its successor. Stylish stone walls that flanked the front door of the old house are re-envisioned to create a calm base for the dramatic butterfly roof, an implied gateway to the entry, and to functionally hide the garage doors. House numbers float within an open void in this wall that extends out into the property.
The butterfly roof is anchored by a central, limestone-clad fireplace, and two wings splay out from this core to frame the view to the backyard. The early riser gets things done and these homeowners enjoy mornings, thus an east-facing view was critical criteria for purchasing a lot. To that end, the roofline at the primary suite lifts up to catch the morning sun. Across the backyard, the roof of the screen porch mirrors this energetic tilt.
Inside the house, the wings of the central roof hover on transoms above the living spaces, and the sculptural limestone fireplace opens to both the formal and informal halves. A clear hemlock wood ceiling and soffit leads the eye from inside to outside, and walnut compliments the simple palette throughout the house. In the kitchen, the open shelves and selected drawer faces are wood. The end wall of the upper and lower family rooms is nickel gap, and custom walnut interior doors with a chevron pattern and metal inlay reinterpret the roof form.
Curved shelves in the mudroom and primary suite are a nod to Art Deco and reinforce the dynamic feel of the house. These fluid shapes also show up in the primary suite vanity, custom metal work at the bar, and the stair screen. A watery blue light fixture flows down along the curved stair, and signed guitars hang on a colorful 70s vibe wall mural in the lower level game room.
The extended roofline and splayed wings of the floor plan are symbolic of the homeowners’ generous spirit. Neon art in the porch reads “the more the merrier” confirming that arms are open for the next gathering, and wings are up for the next adventure.

