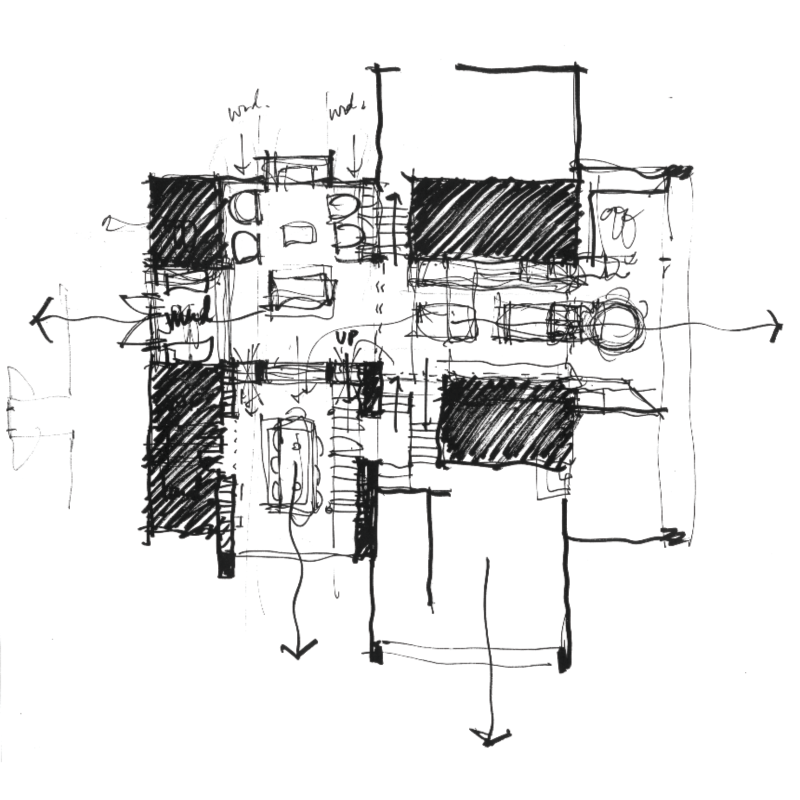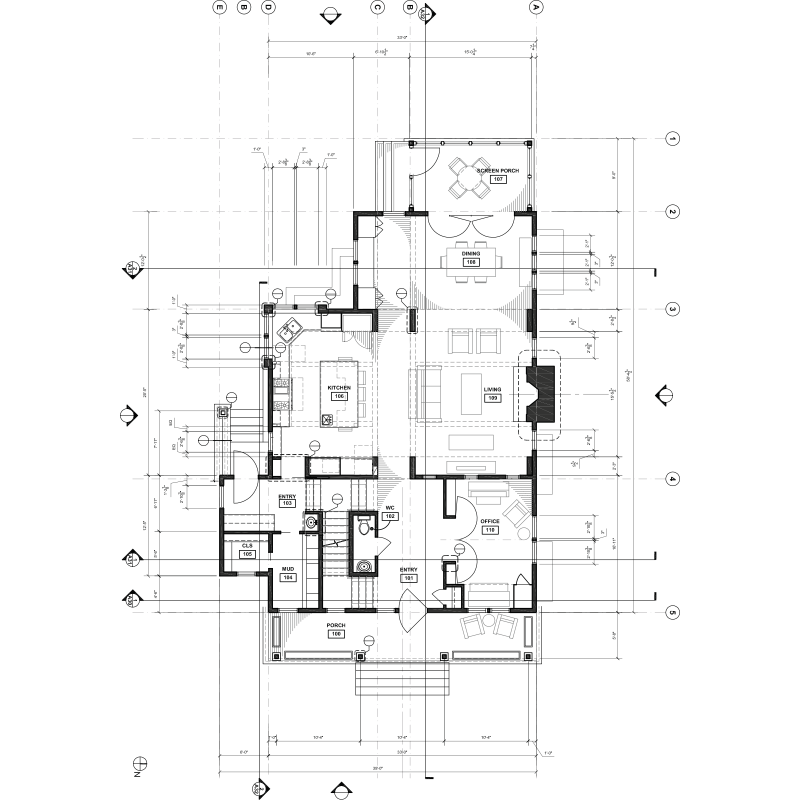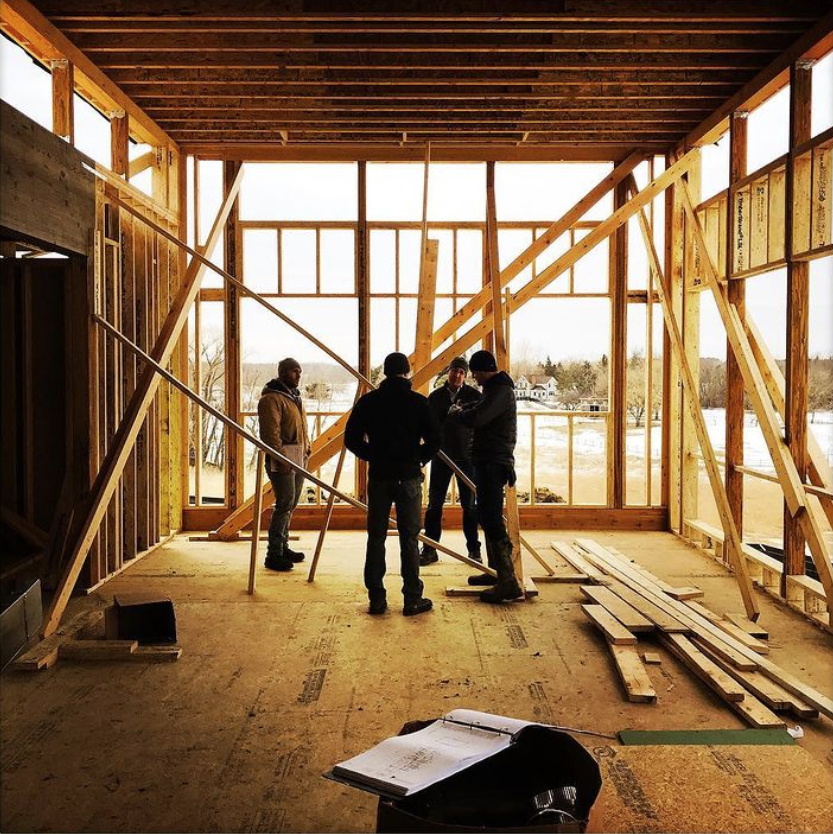The Design Process

Schematic Design
Programming / Site Visit
- How do you want to live?
- Aesthetic vision
- Pragmatic requirements
- Budget goal
Documentation
- Measure & photograph
- As built drawings
- Professional survey
- Zoning & code research
Design
- Explore possibilities
- Develop 2-3 schemes
- Cost guestimates
- Schematic resolution

Construction Documents
Design Development
- Refine the scheme
- Respond to the cost estimates
Set of Drawings
- Exteriors
- Interiors
- Details
- Structural diagrams
Selections
- Windows
- Appliances
- Materials, hardware
- Plumbing fixtures, light fixtures

Construction Administration
Coordination
- Answer field questions
- Review of shop drawings
- Interpretation of construction documents
- Drawing updates
Site Visits
- Ongoing site observation
- Assist with resolution of construction issues
- Electrical walkthrough
- Review mock ups
- Final walkthrough
Move in and celebrate!



