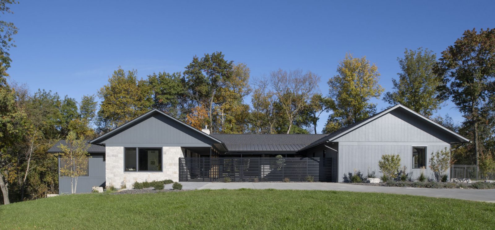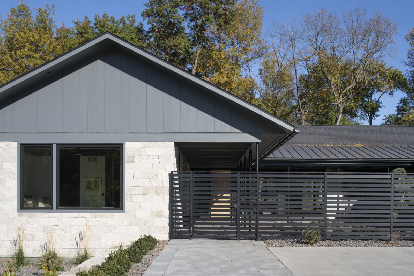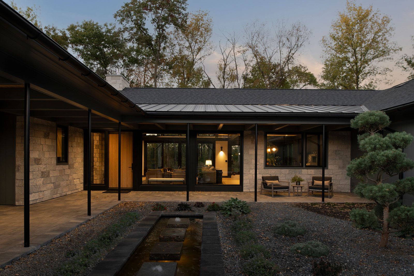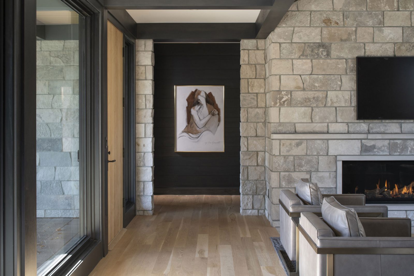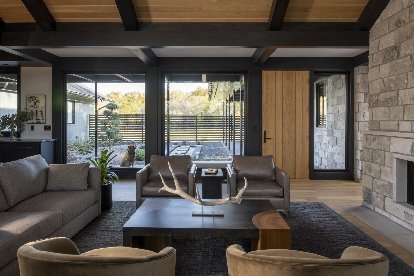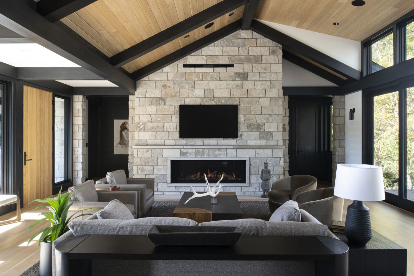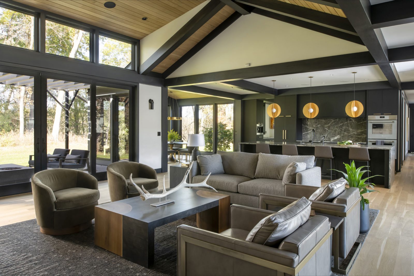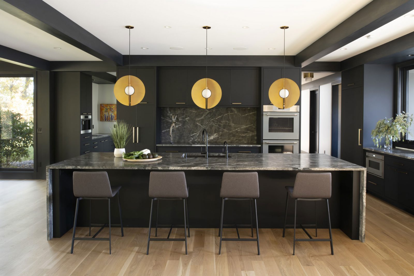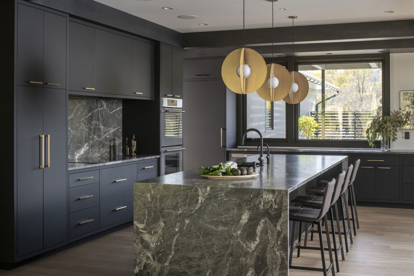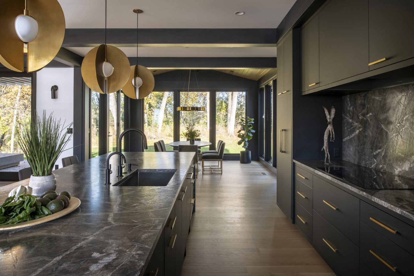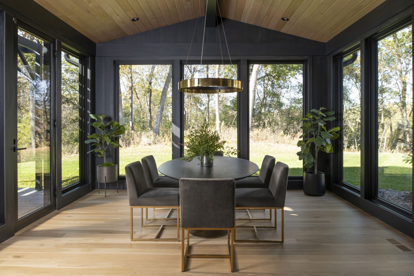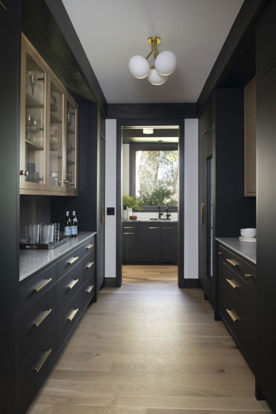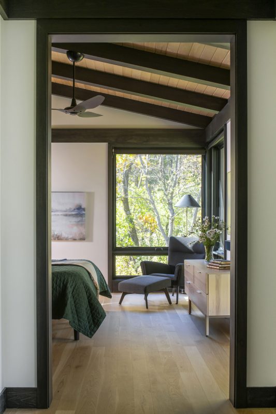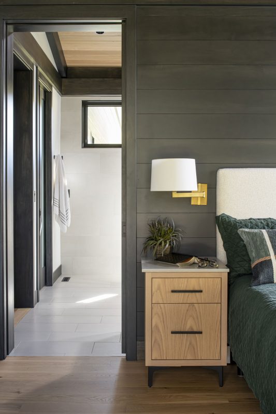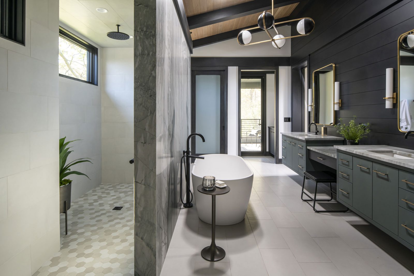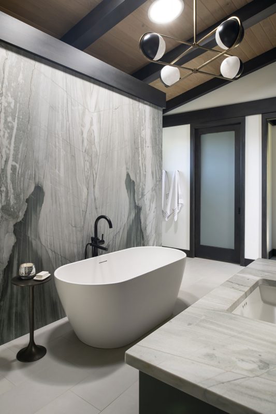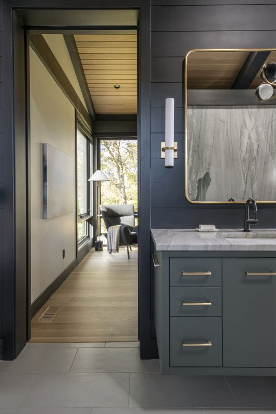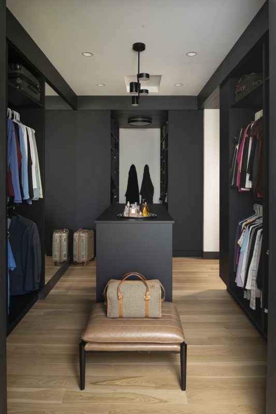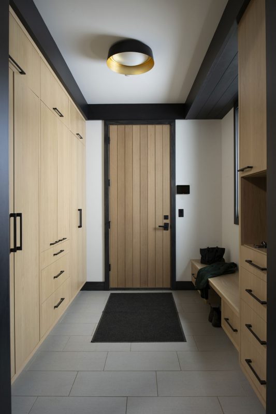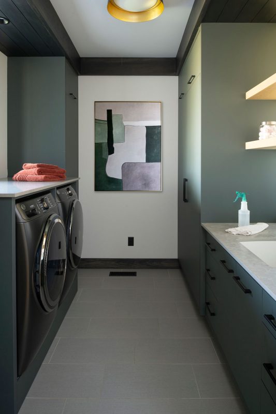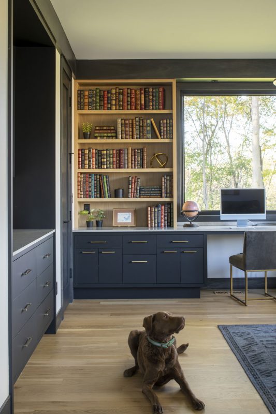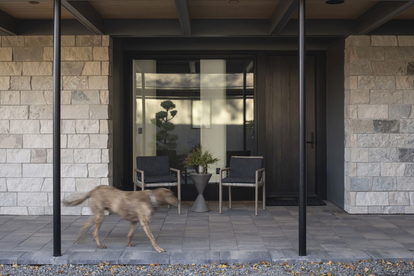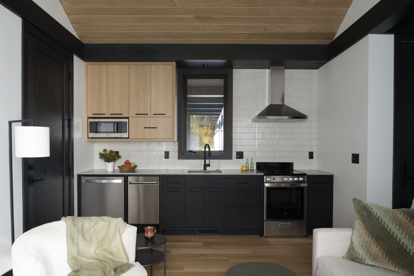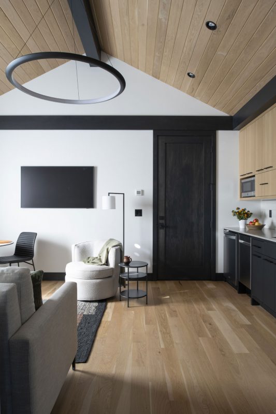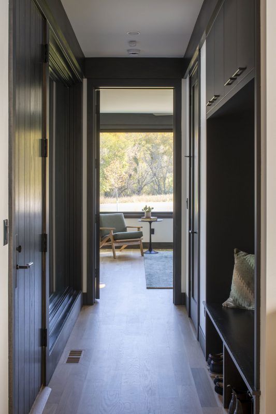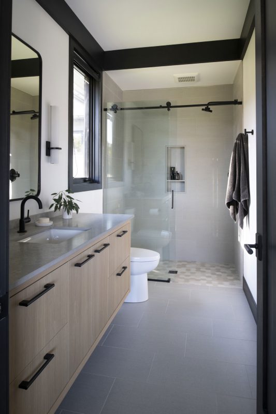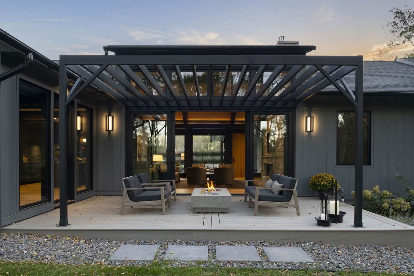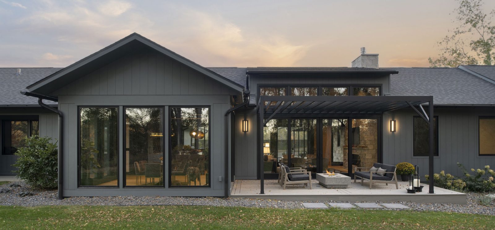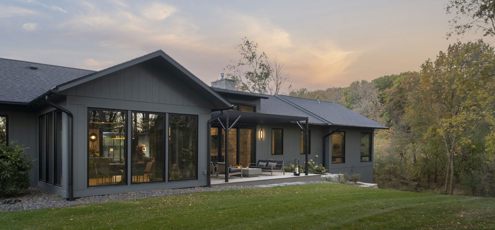Well Framed
An hour-and-a-half south of Minneapolis, in Rochester, Minnesota, Well Framed is tailored for a couple and their beloved dogs. This one-level courtyard house provides an inviting and accessible space for all stages of life.
The design challenge was clear: create a warm modern home that connects with the outdoors and lives spaciously. Additionally, homeowners requested comfortable, private quarters for visiting family and friends. While only .8 acres of the beautifully wooded site is considered buildable due to local bluff setback requirements, the house is sited to connect with the landscape.
The design is unpretentious, yet elevated. Simple eastern and western gables extend from a transverse gable creating an entry courtyard. A linear fence contains this space turning the courtyard into an outdoor room and protected retreat for the homeowners. A water feature extending from gate to front door creates a welcoming soundtrack.
A wall clad with locally sourced stone from Wisconsin runs along the courtyard path to the front door and extends inside to create the fireplace wall of the living room. Inside, light washes this wall from a kicked-up transom above. The kitchen, adjacent and open to the living space, is defined by a flat ceiling with beams. Durable European laminate paired with a dark, moody Brazilian quartzite compliment the black-stained millwork used throughout. The dining room, wrapped with floor-to-ceiling glass, balances the dark finishes.
The straightforward plan lines up the rooms to take in views of the woods. The primary suite extends to the west, ending with a private hot tub on a small screen porch. In the primary bath, book-matched quartzite slabs behind the tub lit from solatubes above become the art. The pantry, exercise room, and two offices extend the other direction, connecting to the garage in the eastern gable. The western gable contains the fully independent guest quarters dubbed “the casita.” It offers a flexible space for guests or future care needs, ensuring the family can adapt to changing circumstances.
This house frames the day – and the years ahead – for pleasure and ease.

