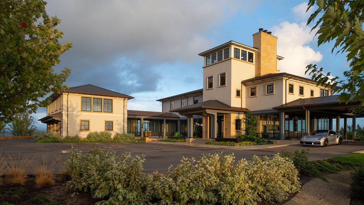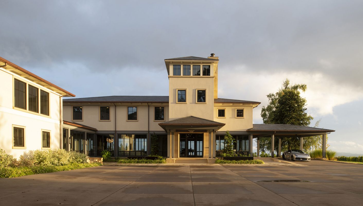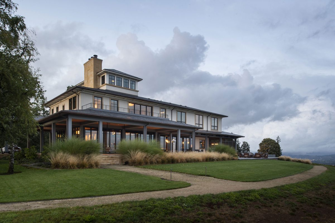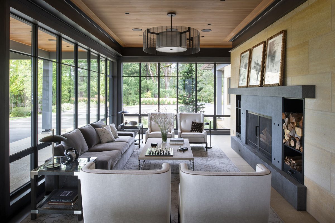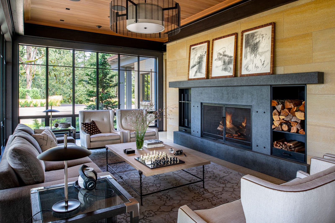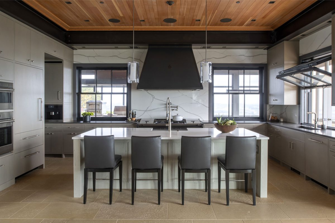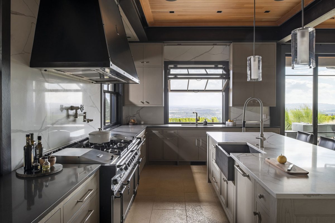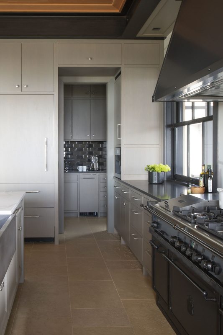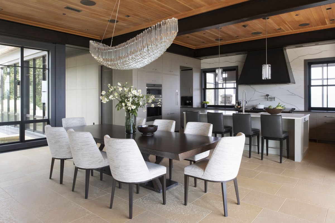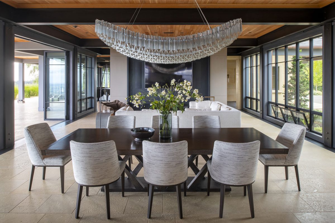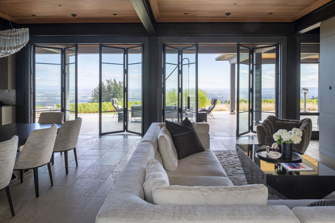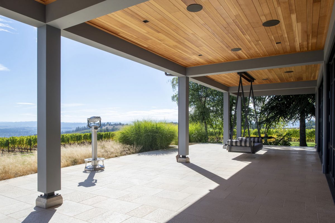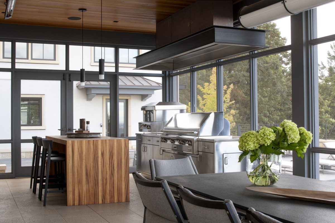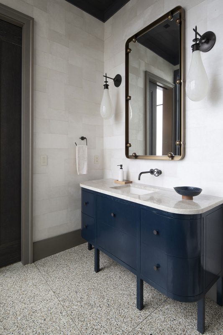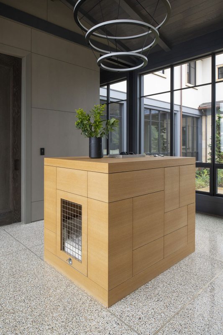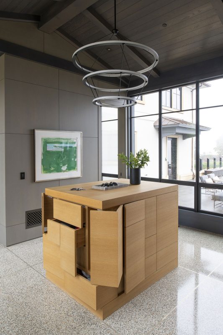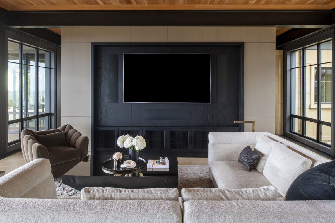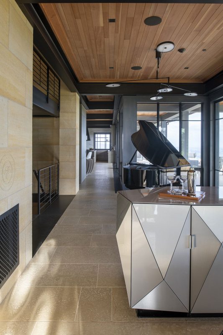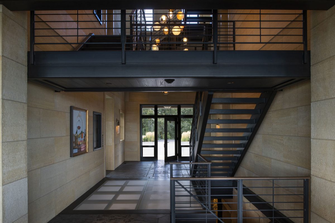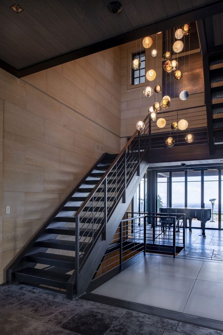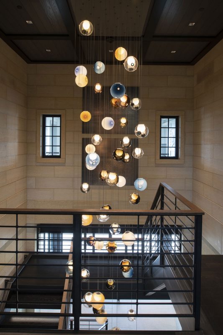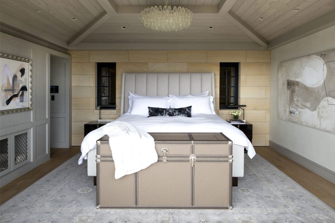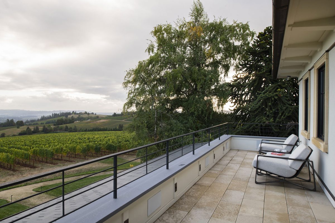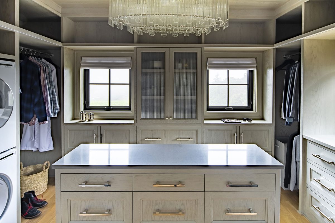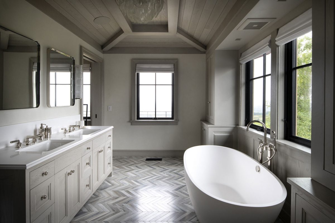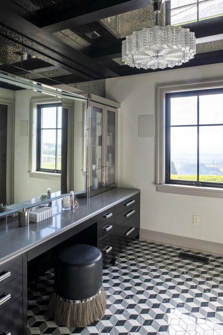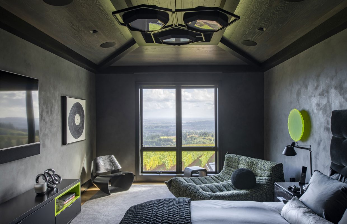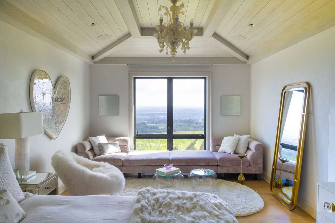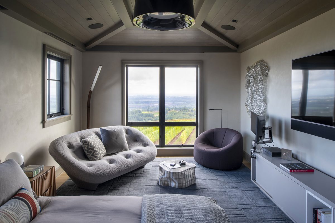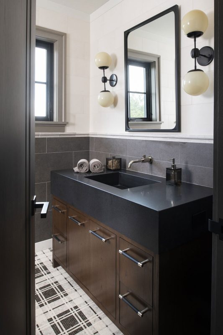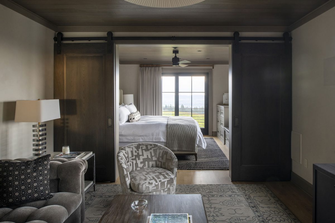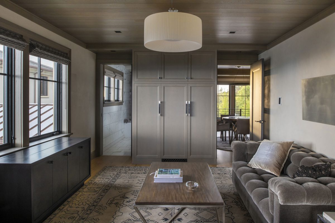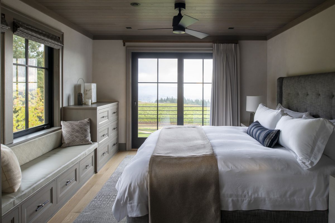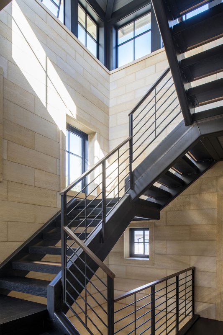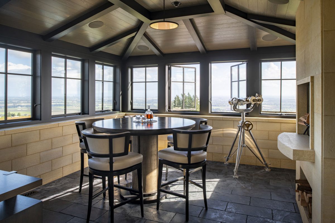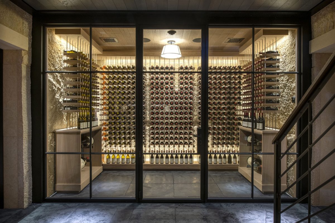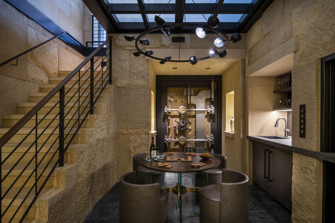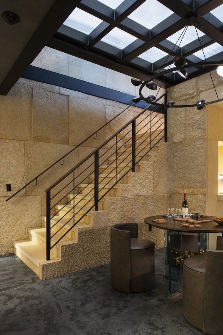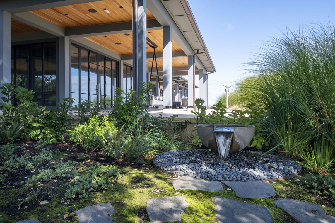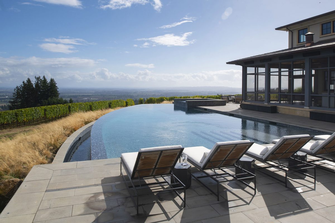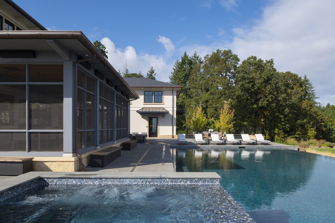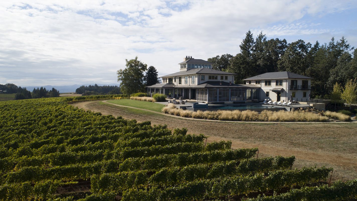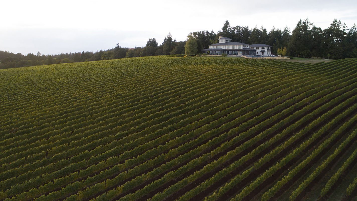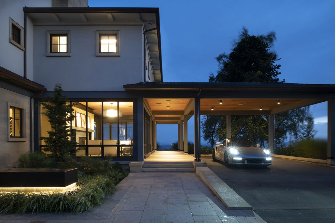Vineyard House
Located on a dramatic hilltop overlooking vineyards and valley, this gracious new home designed with precision and care, settles into a family estate and winery in the historic Pacific Northwest’s pinot noir country. At first glance, this gathering place for family and friends melds with nearby European-inspired vineyard buildings, yet a closer look reveals a modern edge with a nod to the next generation. Along with the traditional stone, stucco, and copper of the original winery buildings, this new family member also includes black slate roofing for a sleeker profile, a steel structural framework, and large expanses of steel and glass to let in natural light and breezes.
The home, planned around the wide-ranging Pacific Northwest weather, allows for a connection between indoor and outdoor spaces in all seasons. Deep overhangs at entrances, a covered carport, and porches and walkways around the house make it possible to be outside even in a downpour. The overhang on the south side helps cool the home in the dry summer heat, and large steel and glass doors open wide blurring the line between indoor and outdoor living. Expansive windows throughout bring in daylight even on the cloudiest days and showcase the views of the deep woods on the north and the expansive vineyard and valley views to the south.
Step in to the entry, which opens to a dramatic, winding steel stair lit by hanging bocce lights and lined with limestone walls that connects all levels of the home — with a stunning view of the valley below. The main floor flows as a modern, open plan with exposed steel beams and wood ceilings, giving definition and intimacy to the family room, dining room, and kitchen. On the lower level, find an extensive wine cellar, game room, exercise room, kitchenette – and antique safe door salvaged from an old bank in Chicago. Up the steel staircase, the final stop is the third-floor tower with a 360-degree view of the woods, vineyards, and mountain peaks in the distance.
A terrazzo floor leads down a link hallway to the garage with guest quarters above. Two private guest suites, each with sleeping area, sitting room, and balcony, share a kitchenette lounge area allowing guests independence from the activities of the main house.
The Treehouse, a copper-clad modern retreat building on stilts designed for yoga, meditation and exercise, lies a short walk into the trees.

