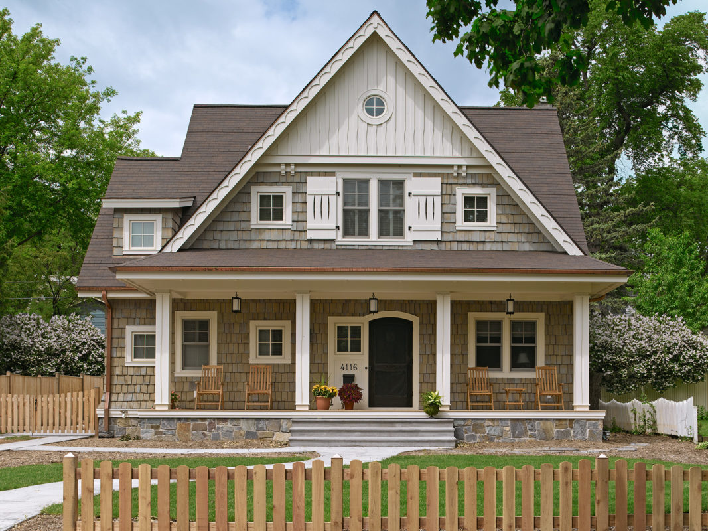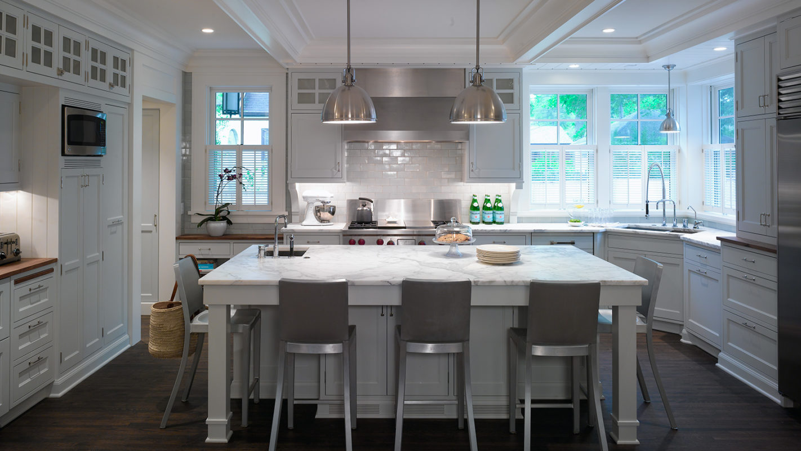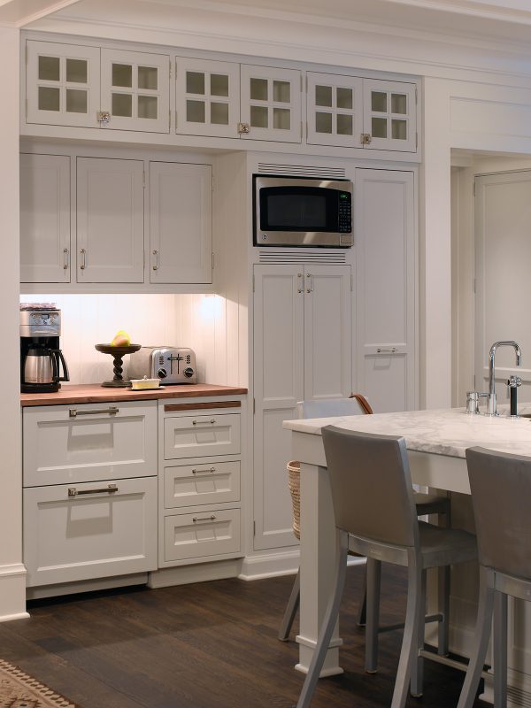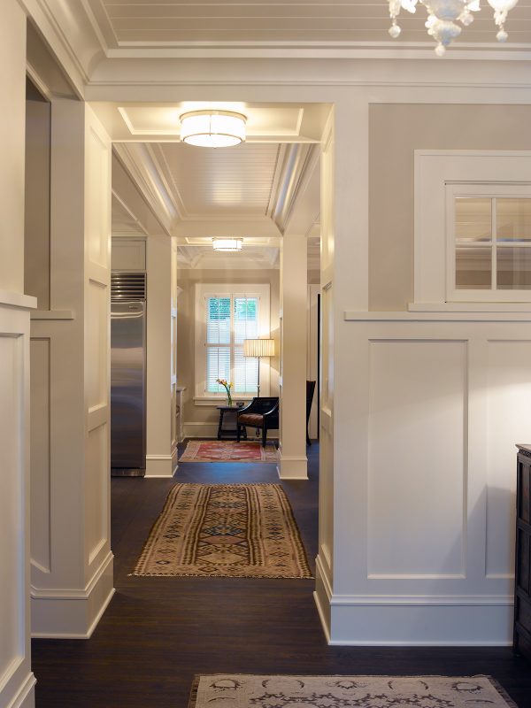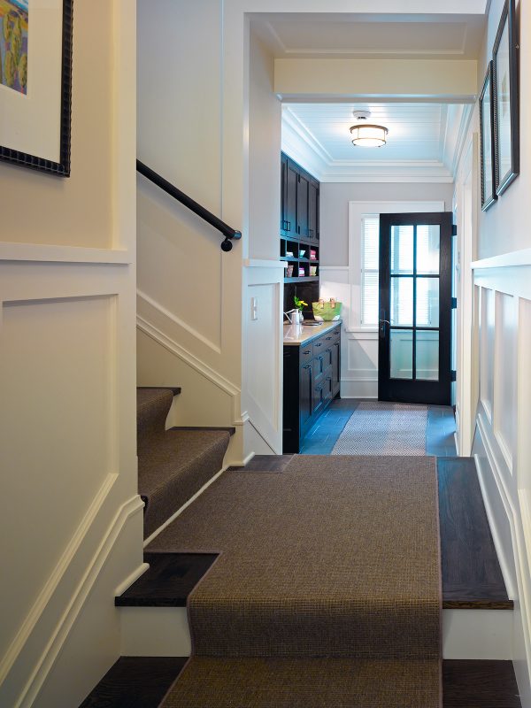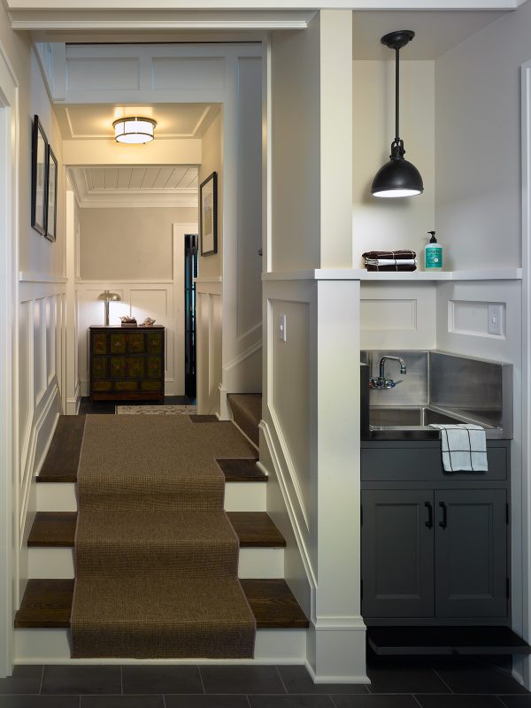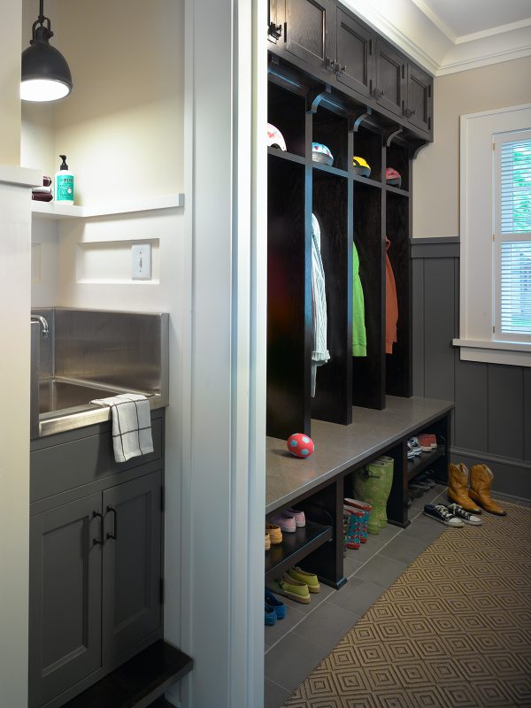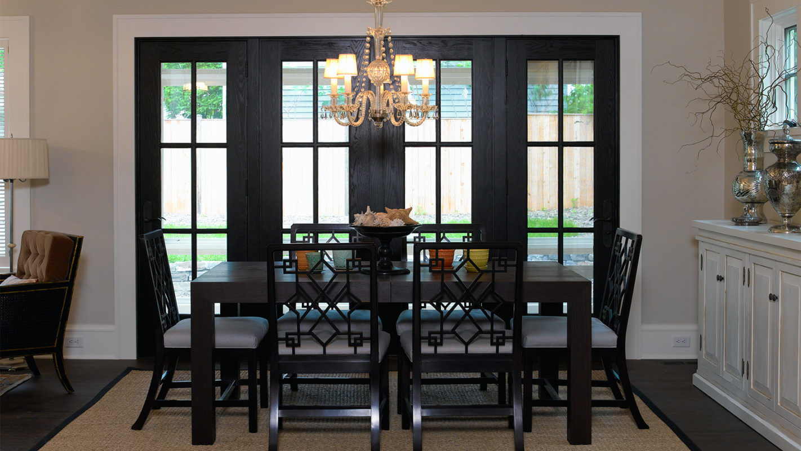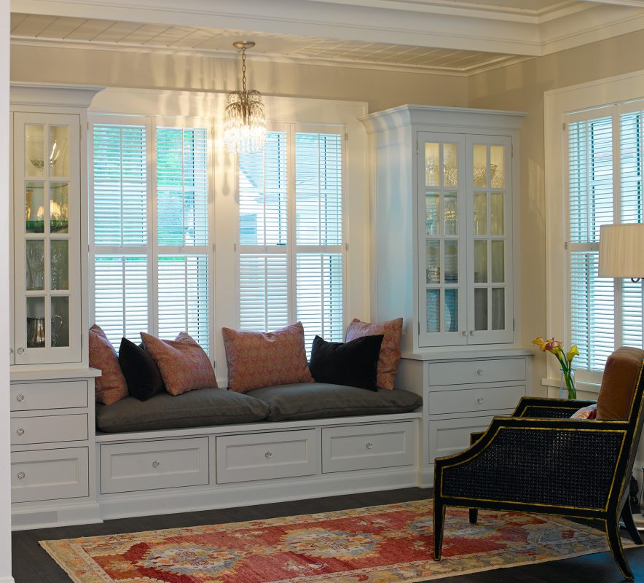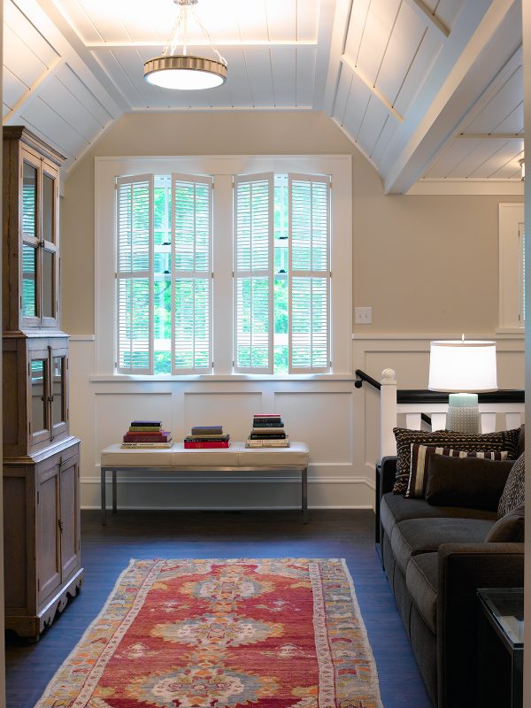Linden Hills Cottage
This new house is a good neighbor. It sits comfortably along a street of old houses in Linden Hills. It is an easy stroll to the park, the library or the local co-op.
The house is designed for family living with a generous drop zone and mudroom and an informal open kitchen, family and dining room. Four bedrooms and a laundry room are tucked up under the roof allowing all the space needed for a family of 5 but steering clear of an imposing mass on the exterior.
The house has the level of detail that we take for granted in older homes – wainscoting, paneled transitions, beams, wood ceilings and inset cabinets. It is a successful example of how to infill a modern family house into an old neighborhood.

