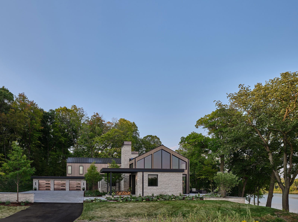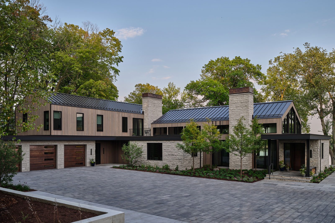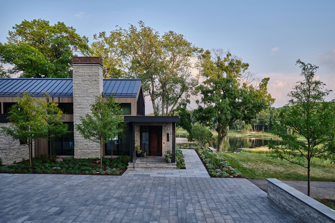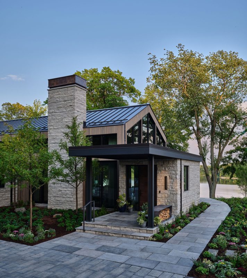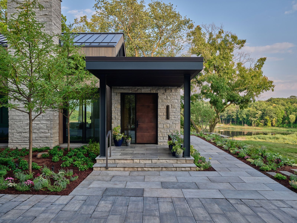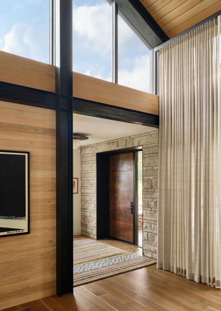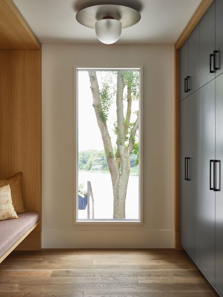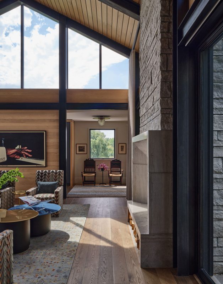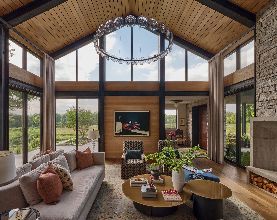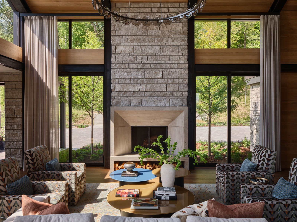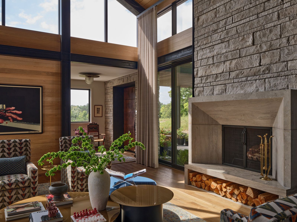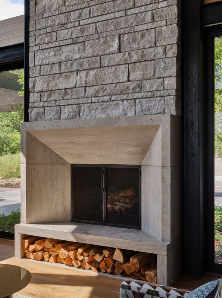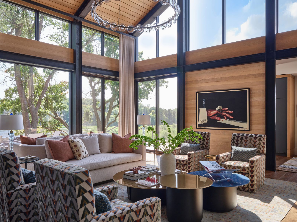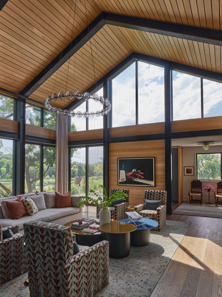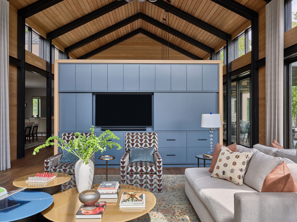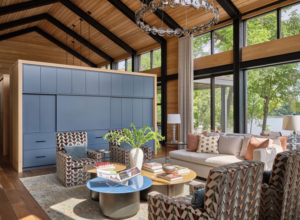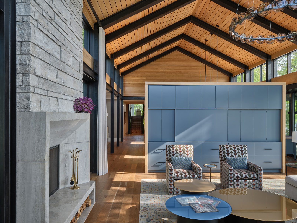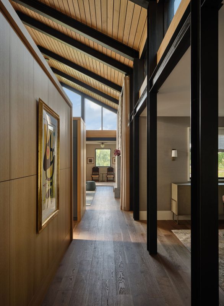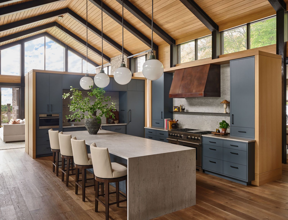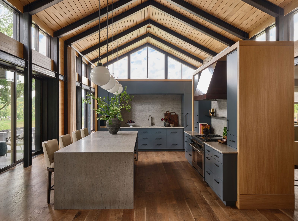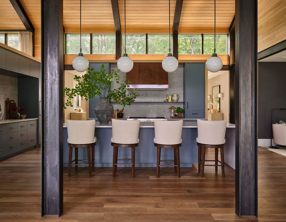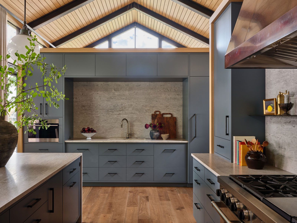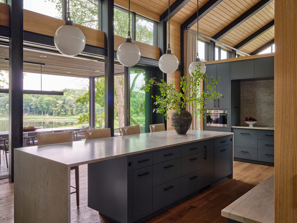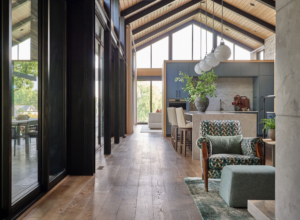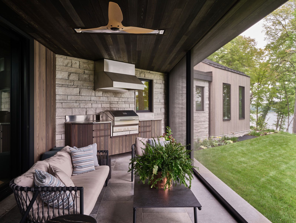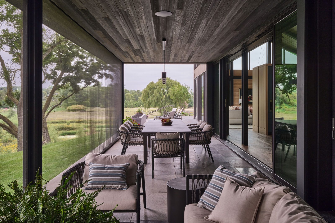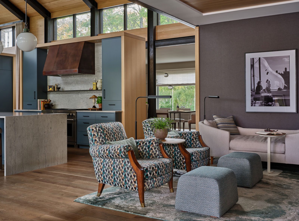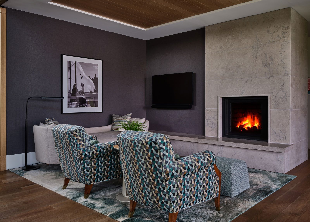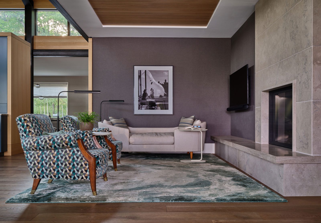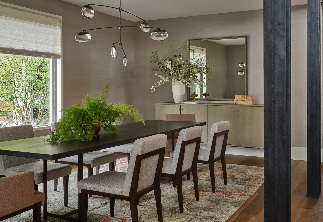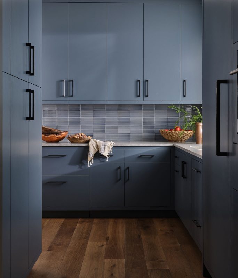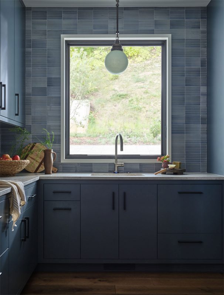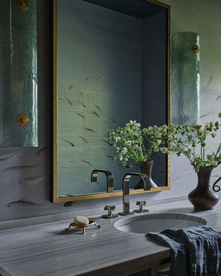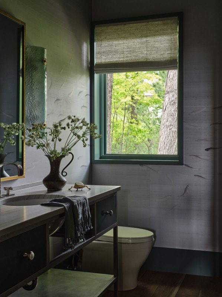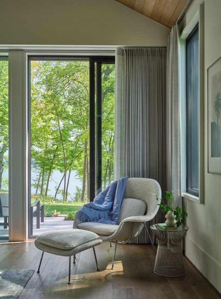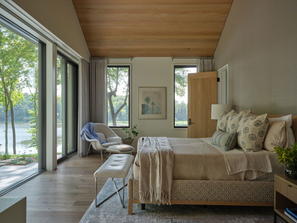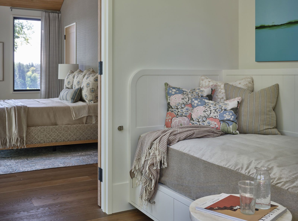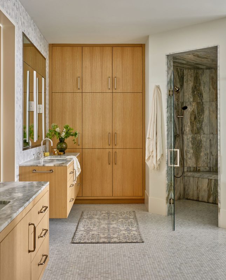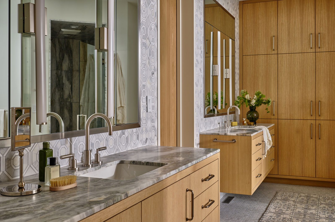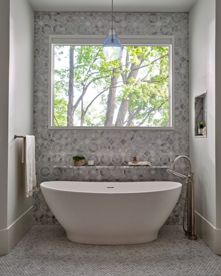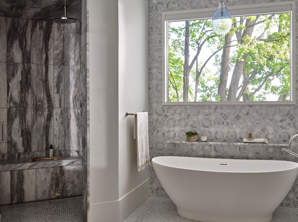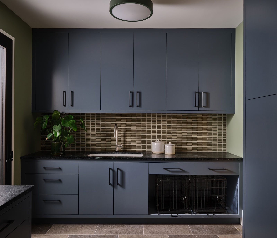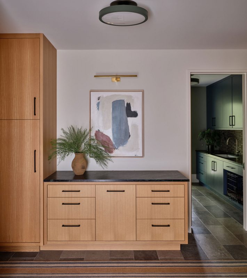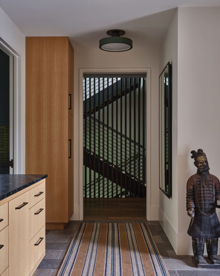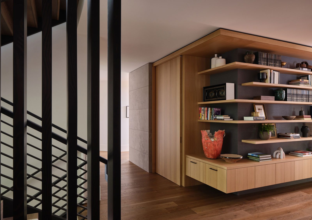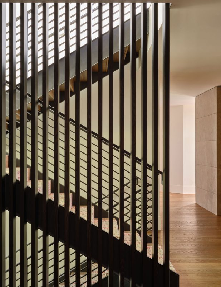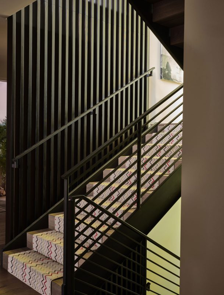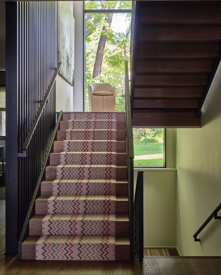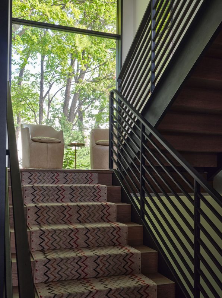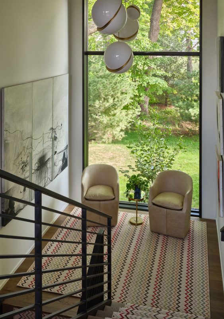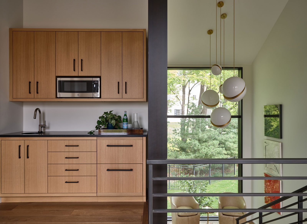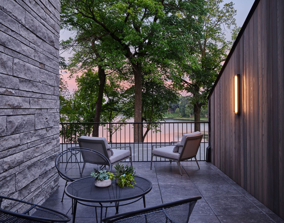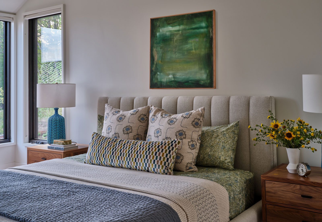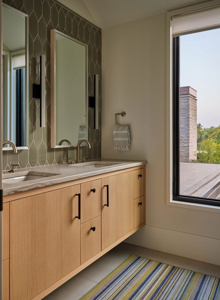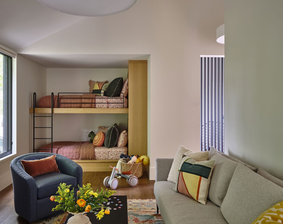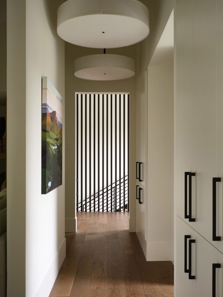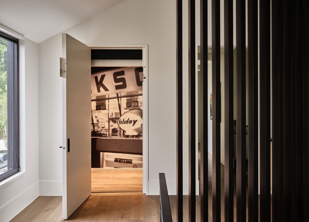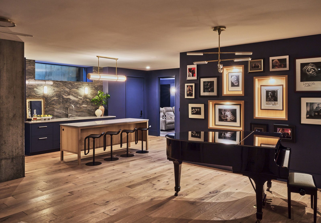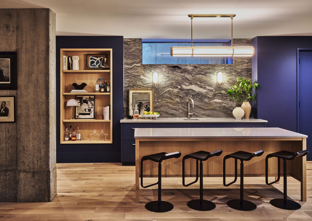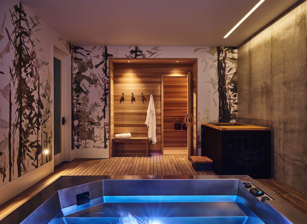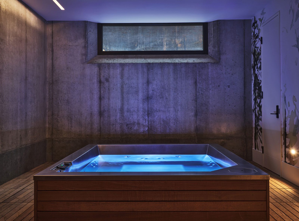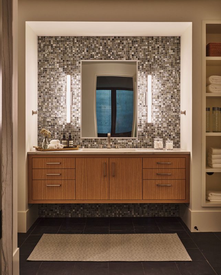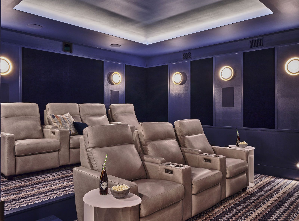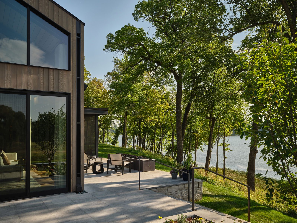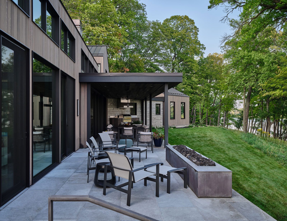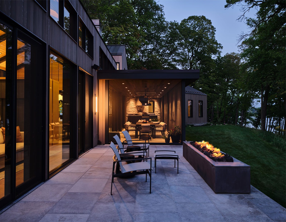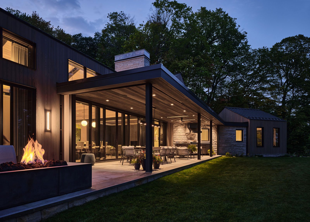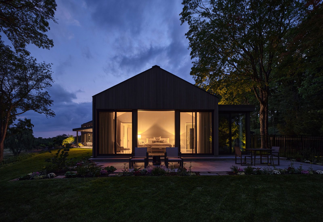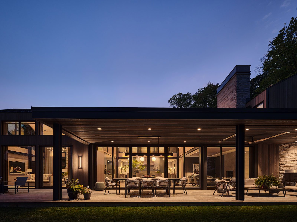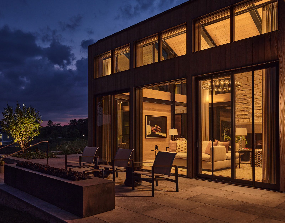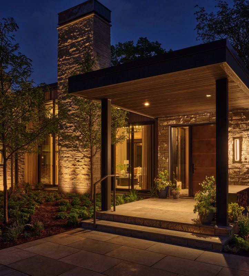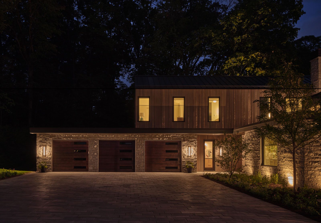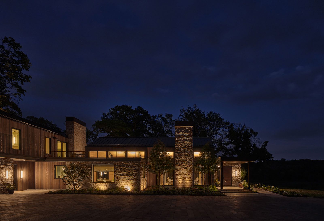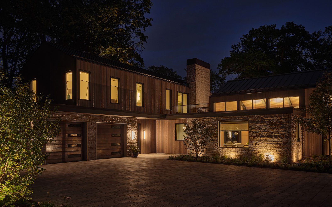Light Frame
The arc of the sun in the North swings dramatically over the course of the year, giving defined, full seasons. We tune our living to the sun’s sweep and the ever-changing Northern hemisphere sky, which adds energy and beauty to each day. Add a freshwater lake to the scene and the sunrises and sunsets are amplified to sublime.
This new house in the north, set on a lake, frames the light and finds balance by pairing warm materials with a crisp steel structure. Three linked gabled pavilions are arranged to take in lake views and shape outdoor spaces. The primary pavilion, designed to capture the light and spill outdoors to a generous porch, blurs the line between interior and exterior. The tall, exposed steel structure at the gable end frames the southern cloudscapes and creates space for high clerestories to run along the east and west walls – a view to the sky is never far when inside.
The one-and-a-half story volume is airy and energizing, while the white oak floors, walls and ceilings along with the limestone fireplace ground the space. This balance plays well in a climate with long winters. The hard surfaces are tempered with absorptive panels behind the wood ceiling for acoustic comfort. Within this generous framed space, the cabinetry and furniture define the comfortable living room and kitchen spaces. Large glass doors stack to create 24 feet of open flow to the porch with retractable screens to ensure a clear view during cold seasons. A linear patio fireplace outside the living room can be enjoyed in all seasons from the indoors or outside.
In contrast, the lack of sunlight is embraced on the lower level. A bar sits adjacent to a social space that comfortably accommodates both a grand piano and a ping pong table, with art displayed on the exposed concrete walls. The theater room is decked out with blue velvet wall panels and a knife edge coved ceiling floating above. In the moody home spa with hot tub, sauna, and cold plunge, a mix of wall finishes strikes balance between warm and cold — exposed concrete is complemented by a full-scale wallpaper mural and cedar at the sauna entrance.
A linear wood screen extends alongside the stair from the lower level to the upper level visually leading the way from darkness up to the light. In addition to the stair, this second pavilion contains guest bedrooms, a kitchenette, a hang-out bunk room and a rooftop terrace encouraging family to come and visit. Finally, the third and smallest pavilion, containing the primary suite, is oriented for a long view down the lake to catch the last light at the end of the day.

