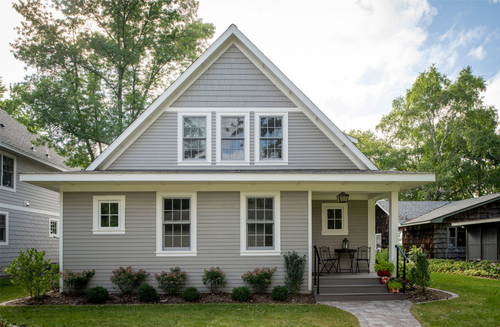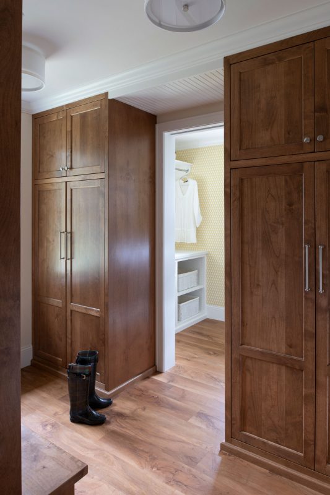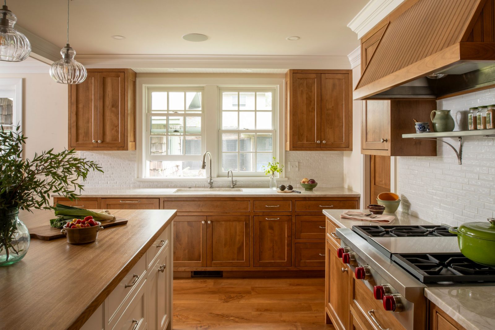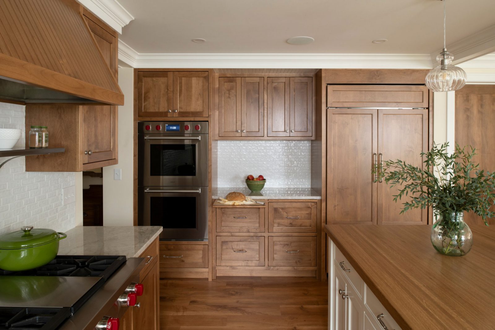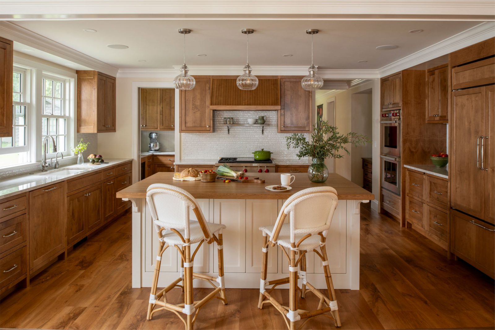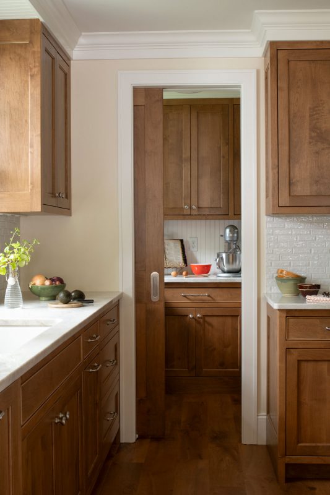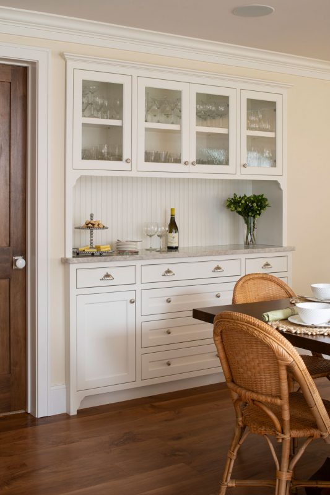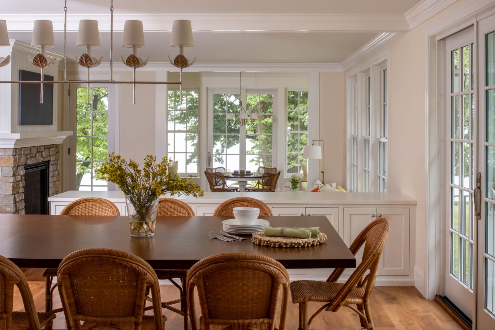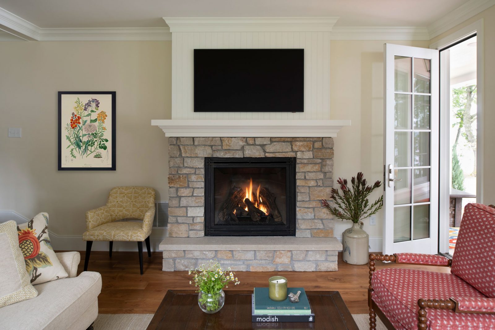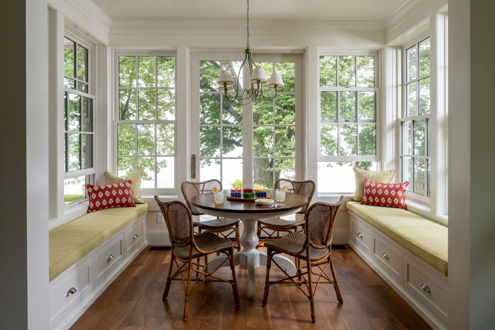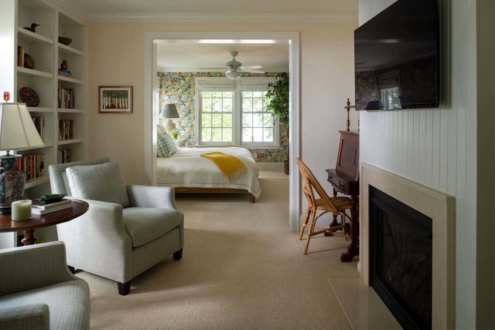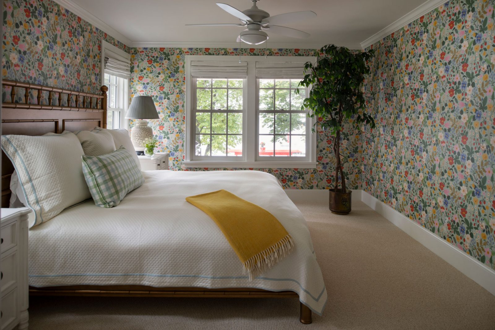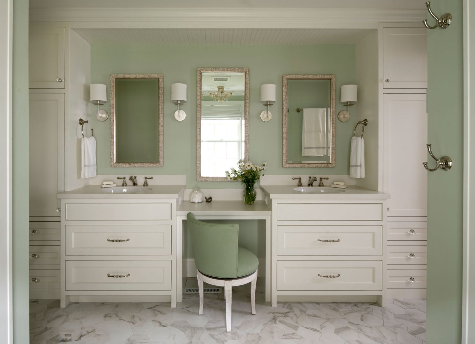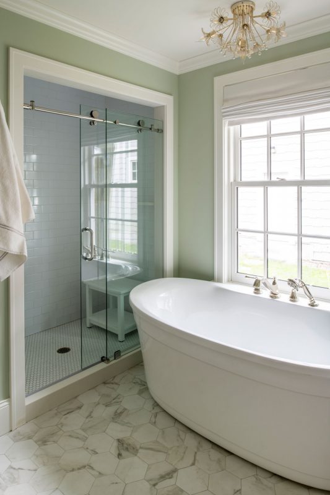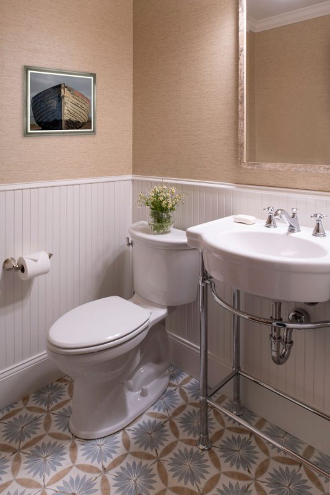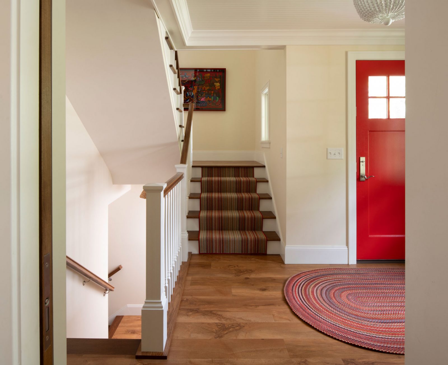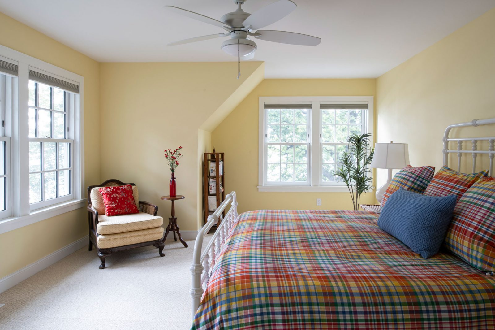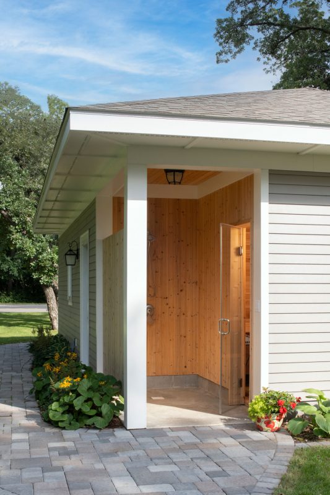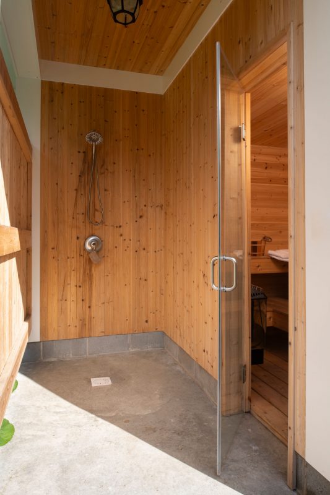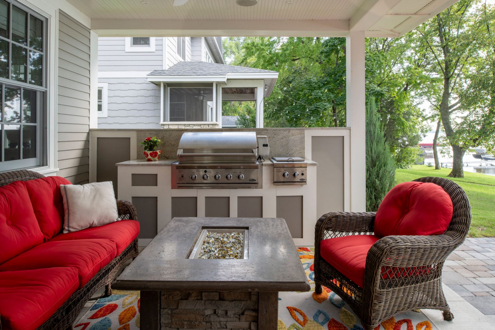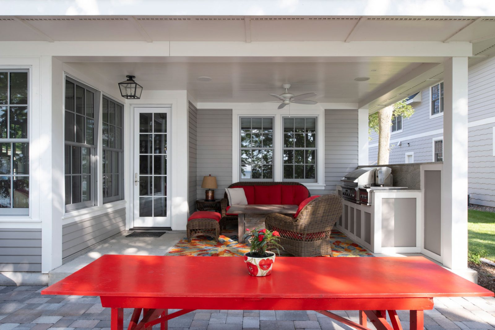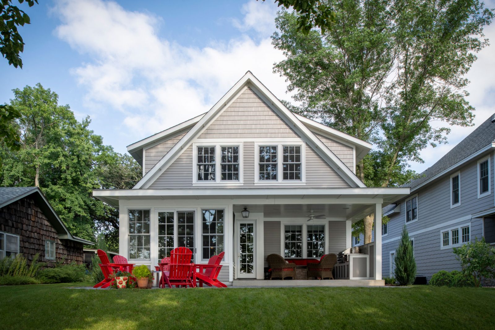Green Lake Cottage
After countless summers in their 2-bedroom lakeside cottage, the owners were ready for more space to better accommodate their two children and their families. Working on their existing lot, a new year-round cottage was envisioned with one floor living for them, but plenty of bedrooms up for family and friends as well as a great bunk space below for the grandkids.
As you turn onto their property, the front gable of the house peaks above the garage encouraging you to make your way deeper into the site. An open corner porch welcomes you up to the house, where you arrive in and entry with stairs up and down, a mudroom adjacent with laundry beyond. Past the stairs and powder room, the house opens into the kitchen with warm wood cabinetry and dining room overlooking the living room and sun room with the lake beyond.
The primary suite includes a sitting room complete with built-in bookcases, a fireplace and an heirloom desk, the colorful bedroom with lake views out over the patio, a soothing bath with his and hers sinks and a freestanding tub, and their walk-in closet.
The upper level includes two matching en-suite bedrooms with views to the lake. Two additional bedrooms are nestled into the shed dormers along with a small laundry room and another bathroom.
The lower level houses a family game room at the bottom of the stairs, the bunk room with plenty of beds for the grandkids, and another bathroom set up for multiple users.

