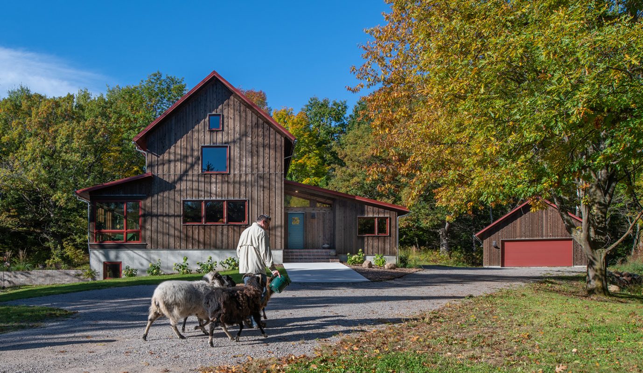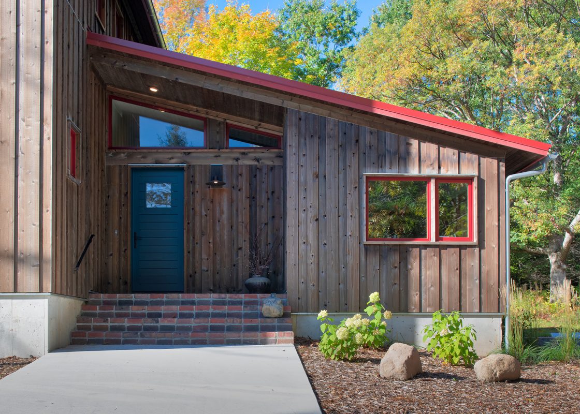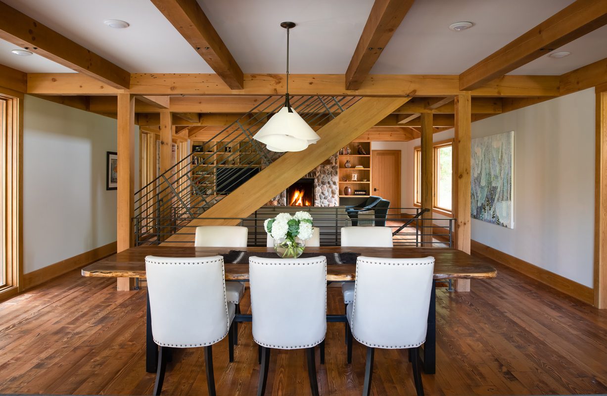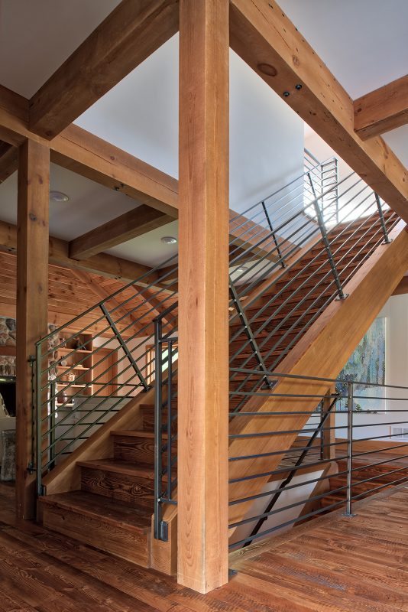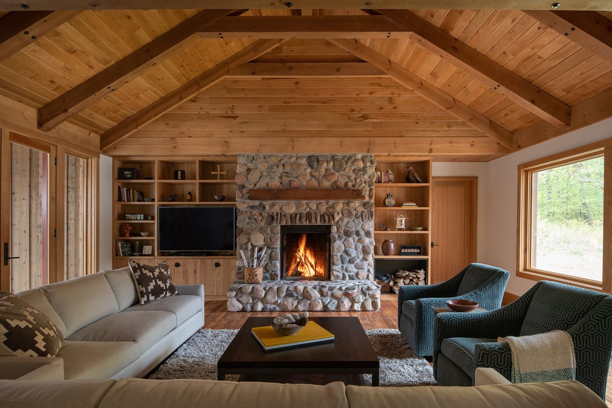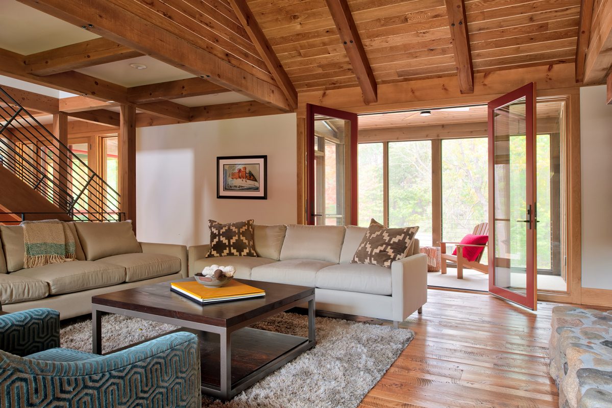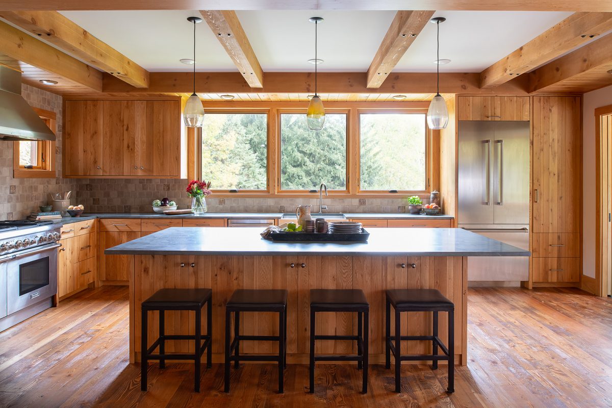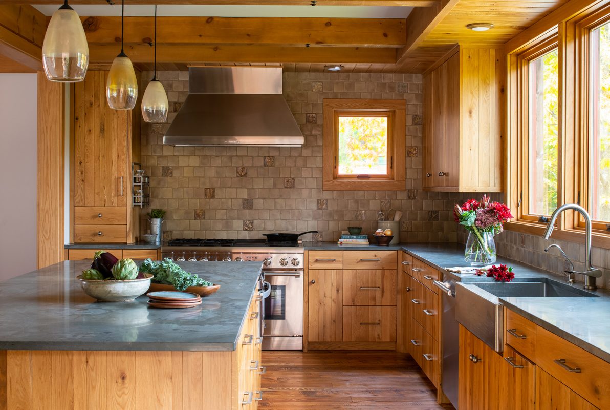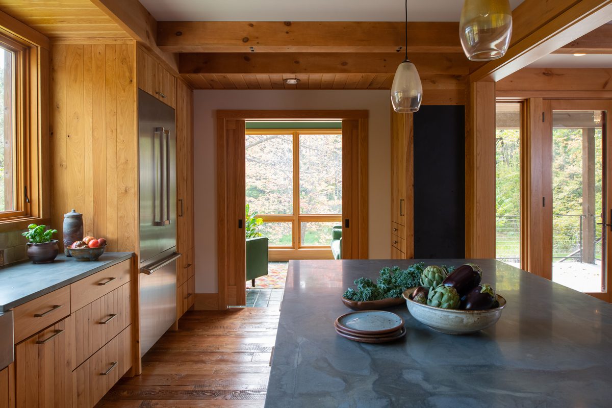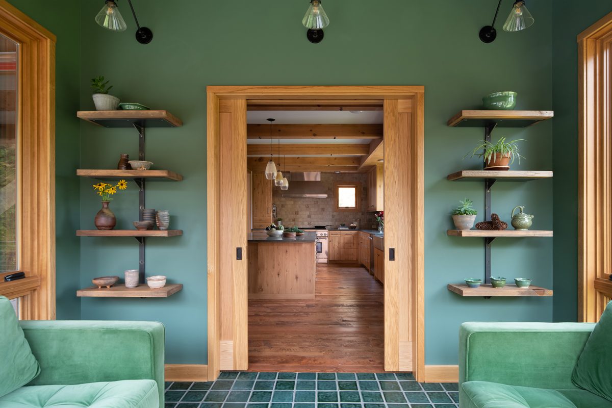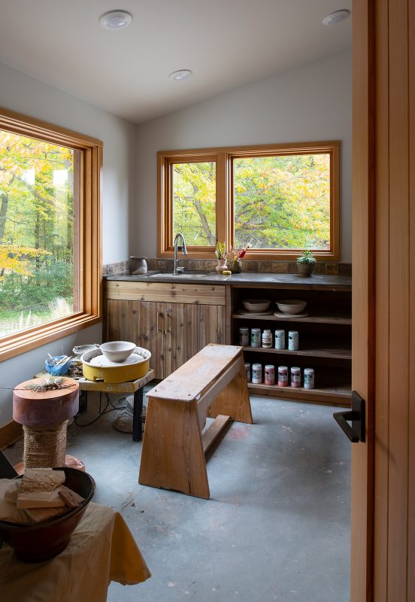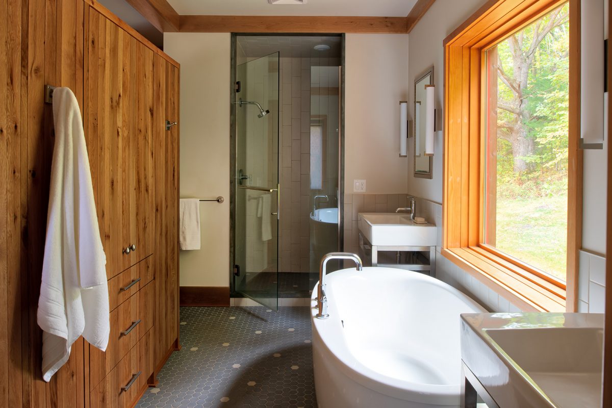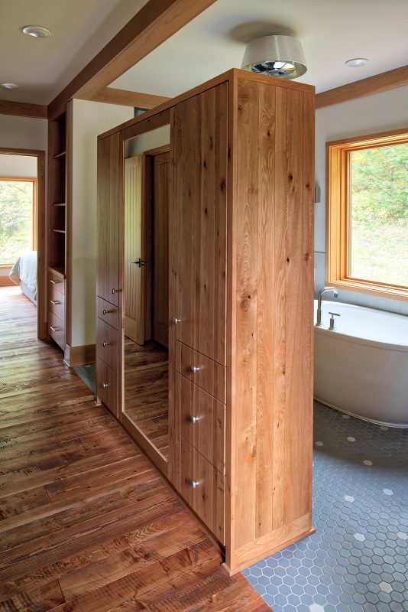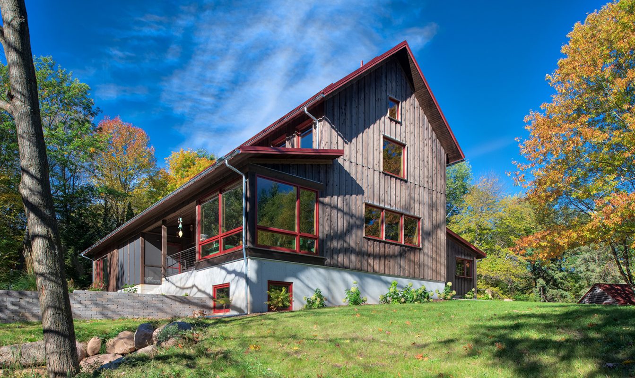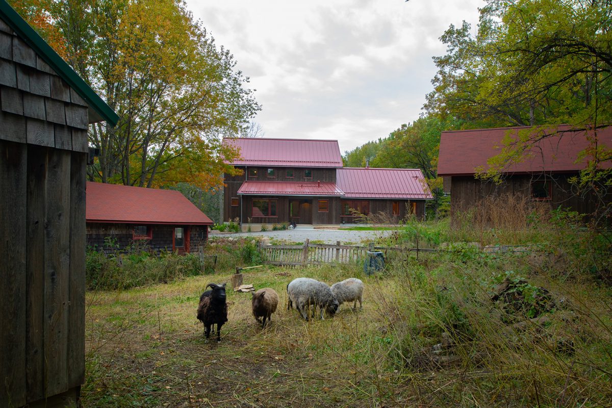Farmhouse Reborn
Practical, natural, and soulful describe this new house. These down-to-earth homeowners requested that farmhouse-meets-barn for their new abode. The new house and garage are sited to complement two existing barns, overlook views to the pond on the south, and welcome all as they enter from the east. The homeowners’ commitment to sustainability shows in the home’s durable steel roof, T-mass insulated concrete foundation, cedar siding with a natural Eco Wood Treatment, and geothermal heating and cooling. Personal stories are woven into the many details: the front stoop’s historic red brick pavers which originally lined Minneapolis streets were carefully recycled from their previous home. The fireplace is clad with fieldstone handpicked on the property by the family. Their affection for the cheery green breakfast room of Duluth’s historic Glensheen mansion set the tone for the sunroom off the kitchen. The homeowner’s own handmade tile is showcased in the kitchen backsplash, with beautiful reliefs of local plants and seed pods, and in the powder room’s unique lantern-shaped tile. She creates her work in a dedicated pottery studio, oriented with a view of the pen for “the girls,” as the family affectionately refers to their sheep.

