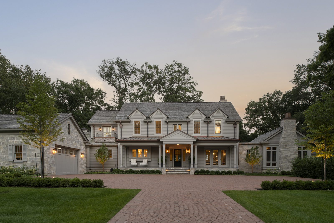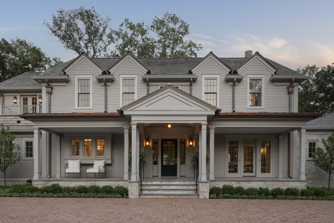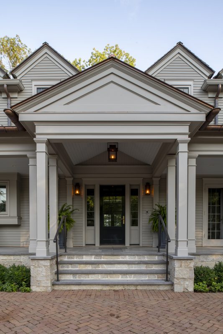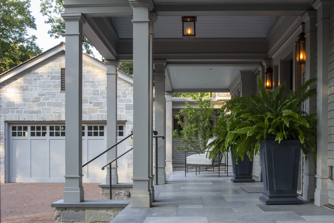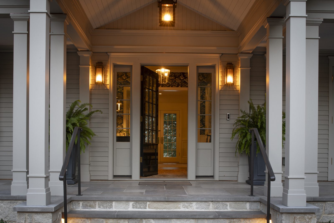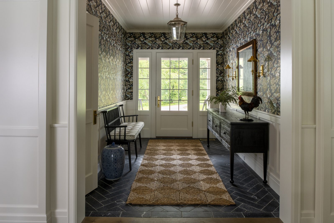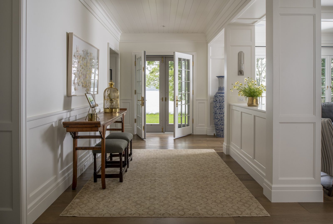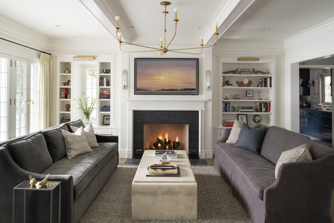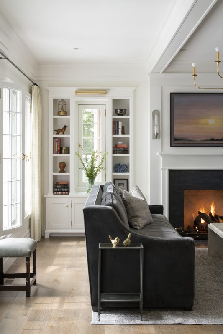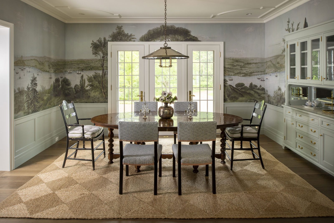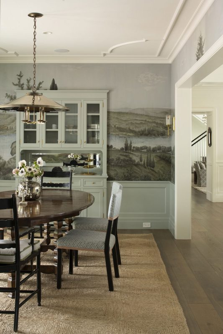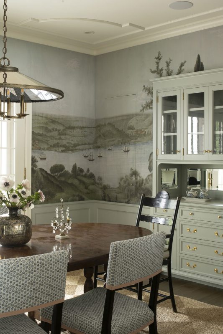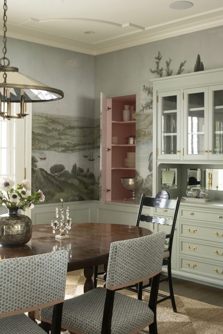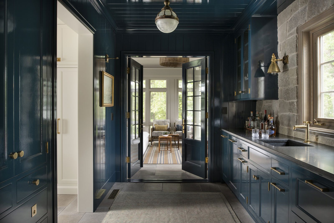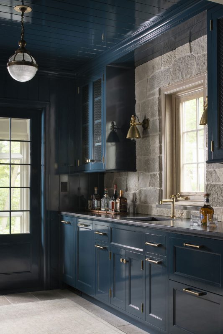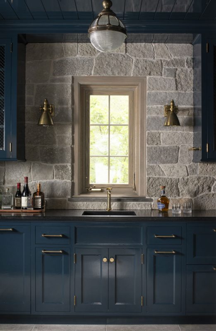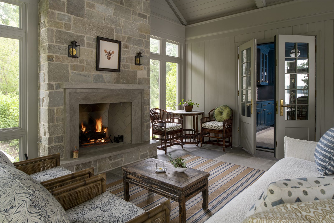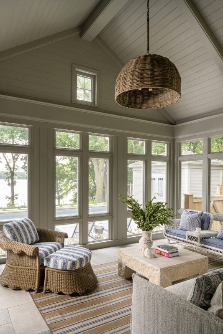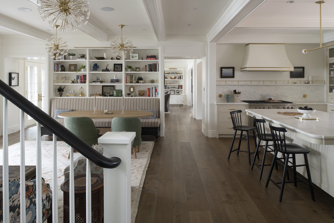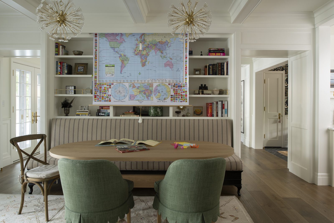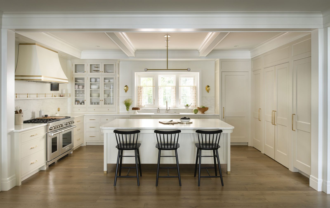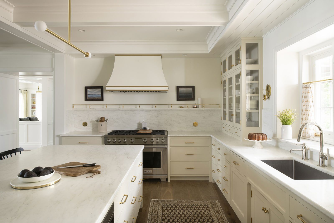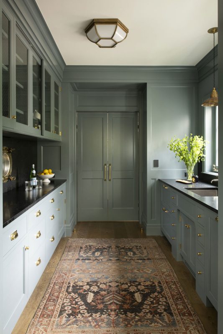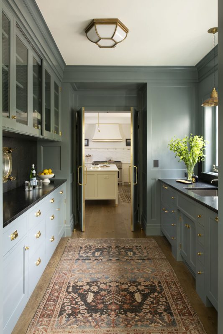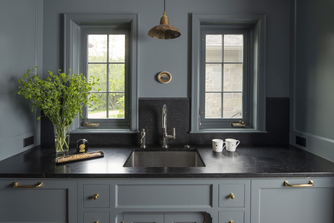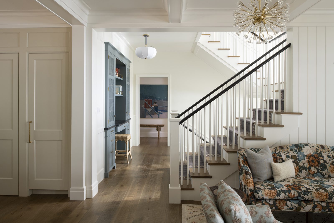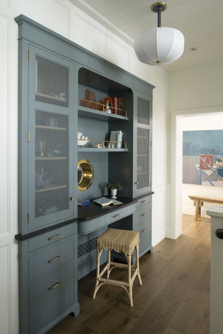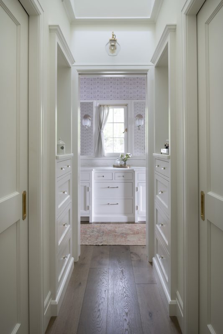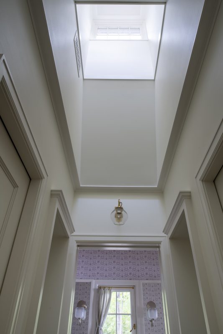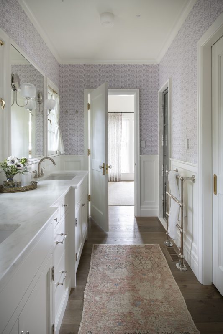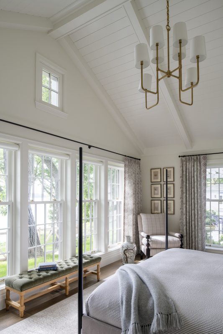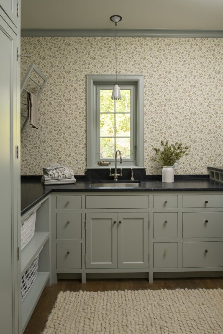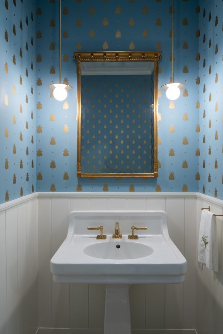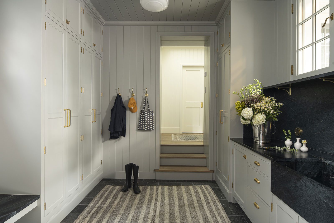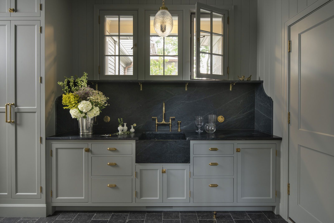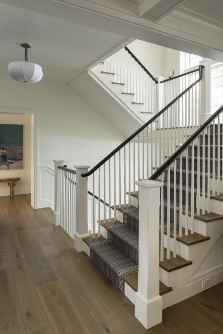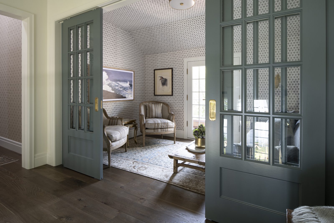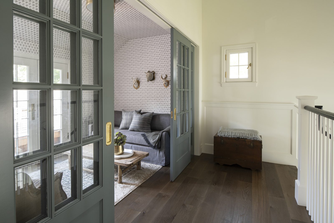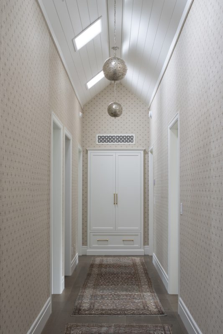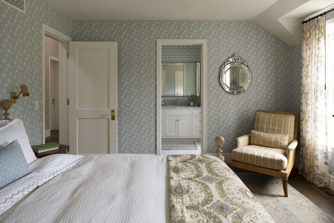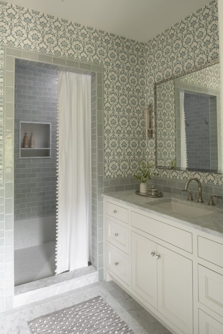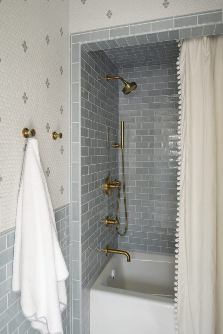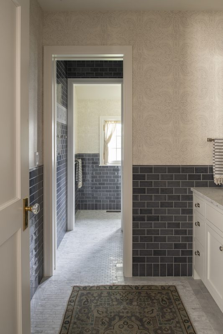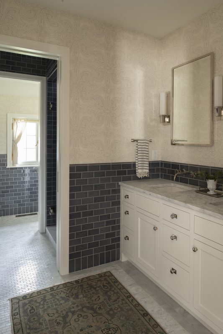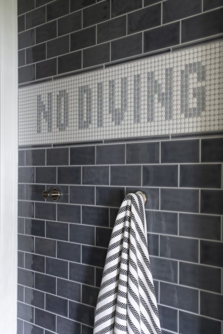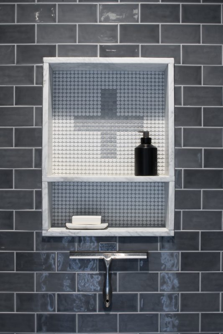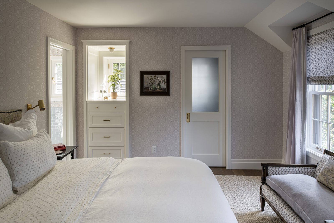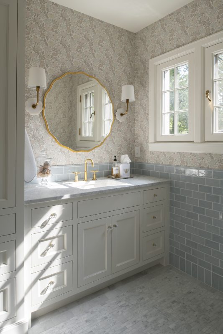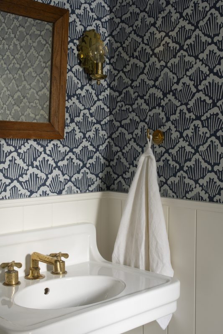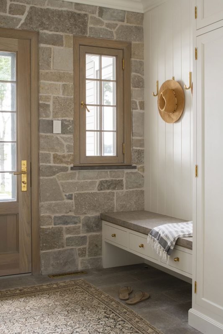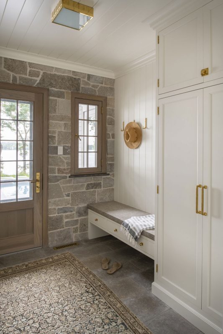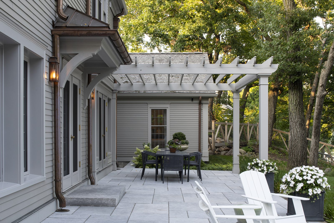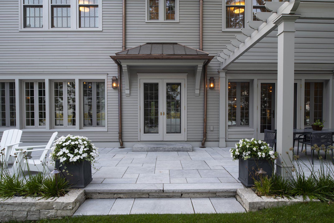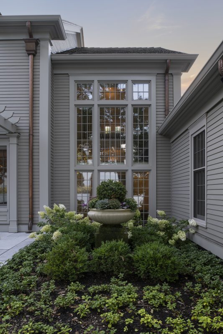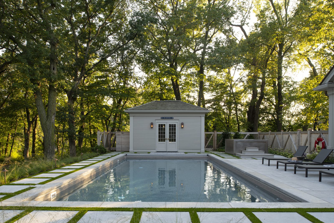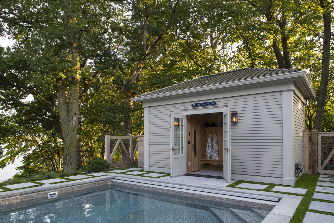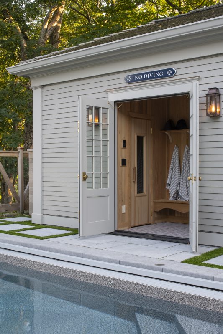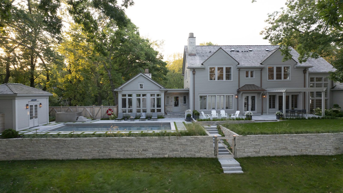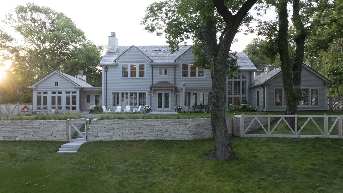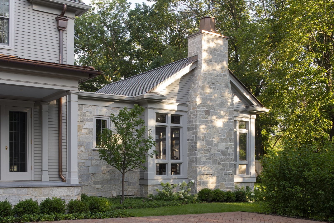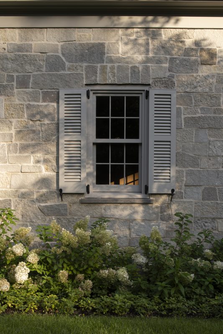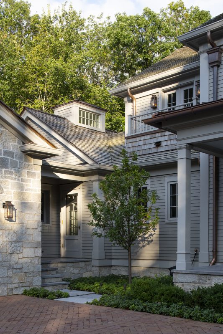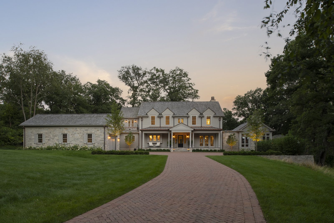Classic Couture
Overlooking a peaceful lake on the edge of the Twin Cities, this traditional Colonial takes advantage of the views and comfortably nestles into its wooded surroundings. The home is a delightful blend of traditional details and couture finishes, inspired by the homeowners’ time on the East Coast and love of travel.
The two-story volume with classic symmetry, a front porch, and layered millwork ground the house in history. However, generous transitions between spaces and ample glass including French doors, inswing casements, and oversized double-hung windows solve for the typical dark interiors of old houses. A thoughtful evolution of the expected plan moves the stair from the center hall to a wing, creating an open front-to-back entry hall connecting directly to the lake. The stairway landing is flanked by 15’ of paned glass, allowing light to penetrate each level. The solid wood windows with a clad sash look 100 years old, but function with today’s energy efficiency needs and durability. The experience at interior circulation spaces is also considered. An upper hallway flanked with bedrooms uses current technology, Solatubes, to bring in natural daylight. While old school cupolas above the mudroom hall and primary suite closet bring in light from above.
Touches of historic detailing mixed with modern sensibilities and dramatic finishes are at every turn. The putty colored kitchen, adorned with unlacquered brass detailing has an understated palette that gives way to a hidden, color-drenched butlers pantry. Favorite details from a current home were deftly incorporated: a brass port-hole from the pantry to the hallway desk offers a peek between rooms and a pull down map at the banquette illuminates the evening conversation about national and world news. Traditional tile detailing in the bathrooms adds color, patterns and the playful “No Diving” text gives a nod to the pool outside.
A wall covering of a waterway in Turkey wraps the formal dining room and disguises a china cabinet with a saturated pink interior. By contrast, the bar adjacent to the dining room is covered top to bottom with high gloss deep teal paint and the stone cladding comes interior to feel like an authentic full bearing wall emphasizing the transition to the exterior. The screen porch has hearty painted mullions, millwork- and a wood burning fireplace drawing people out even in the cold evenings of late fall.
Behind the classic form, elegant millwork, and finishes, the shell of the house is energy efficient. The exterior of the house has continuous insulated sheathing and the house was air sealed after framing. The technical design maintains a historic feel with stone at the base tucking under the wood siding while not compromising insulation or drainage plane.
This traditional home honors the design and craftsmanship of the past, is built using technical knowledge of the present, and energizes living with daylight and beautiful finishes.

