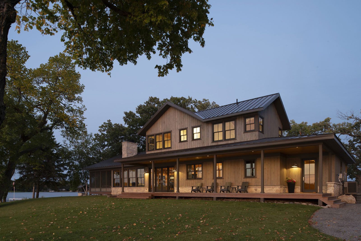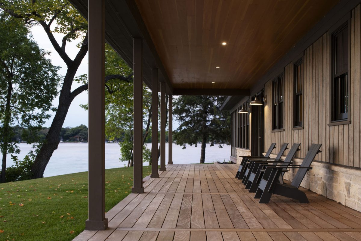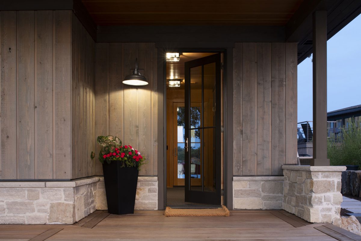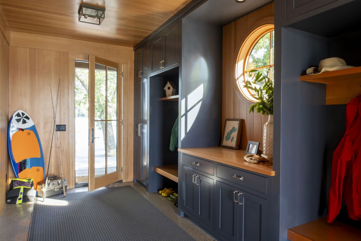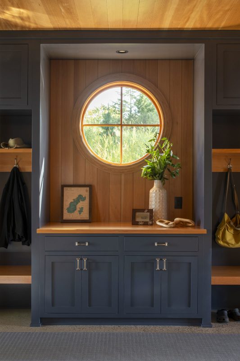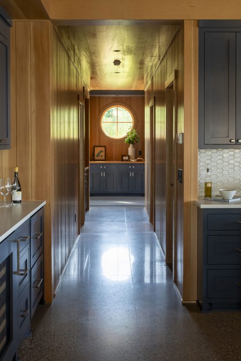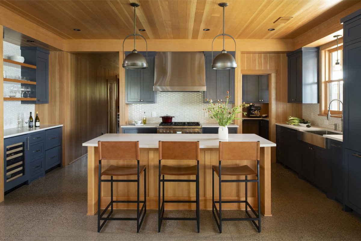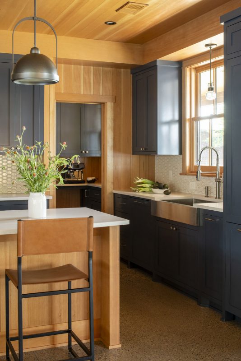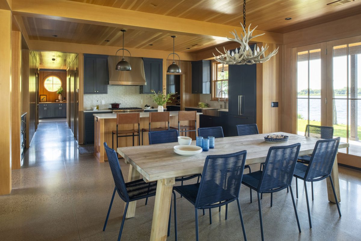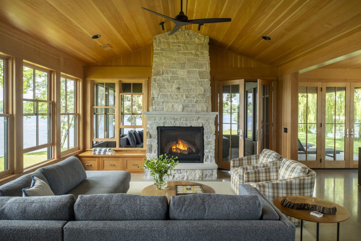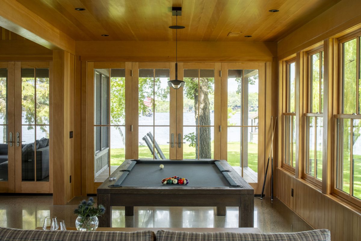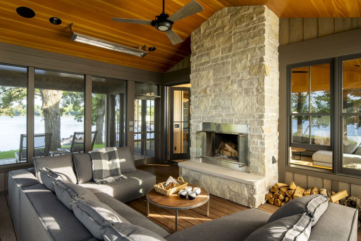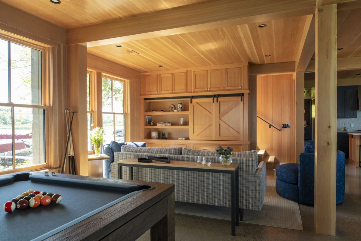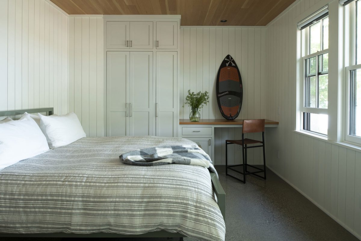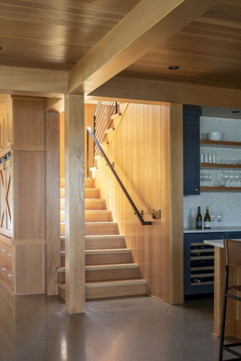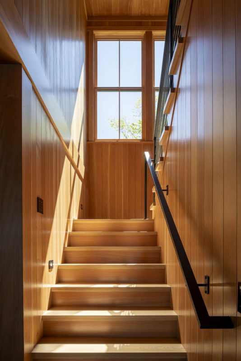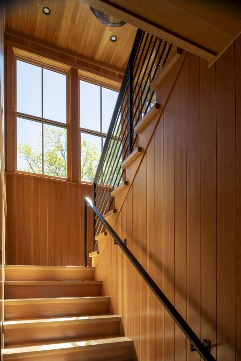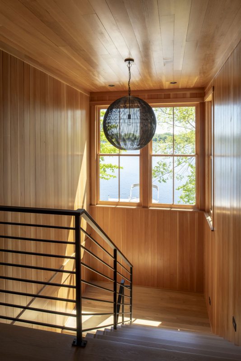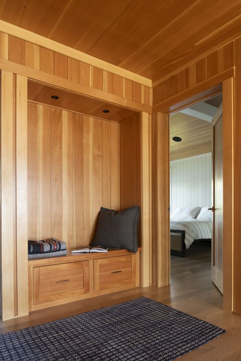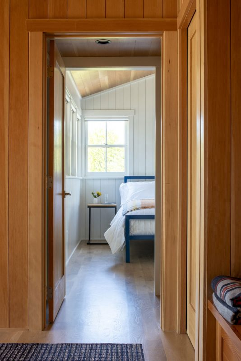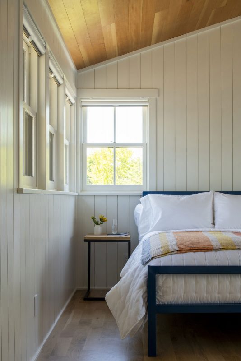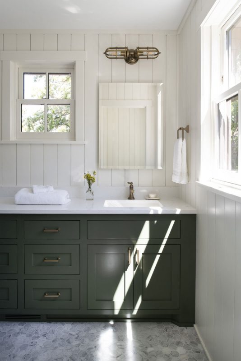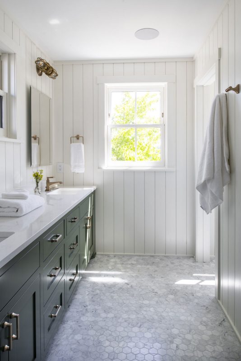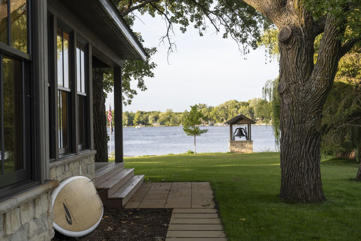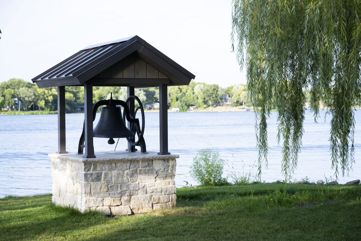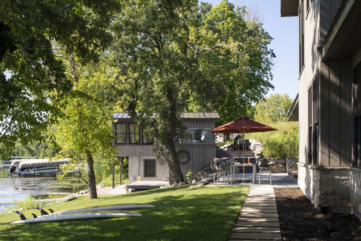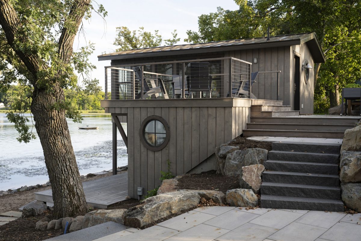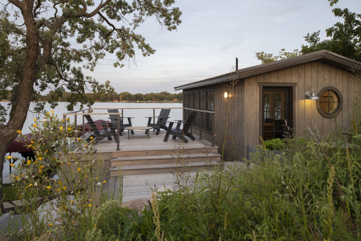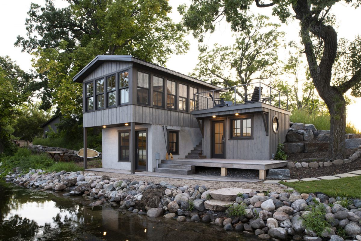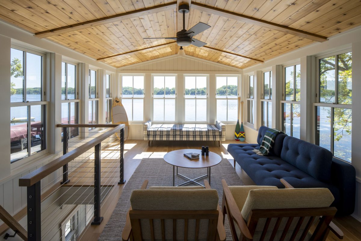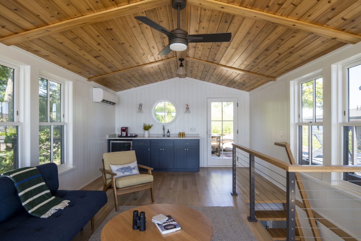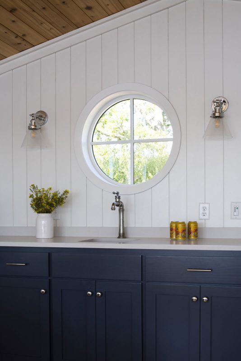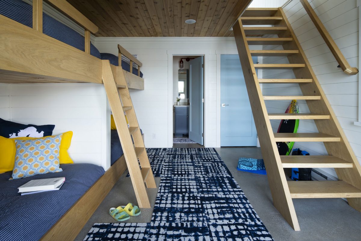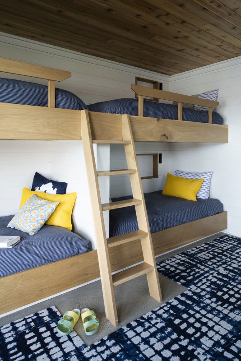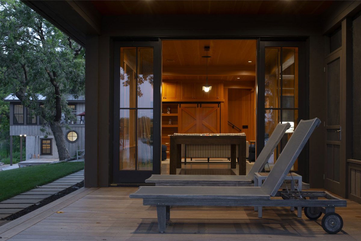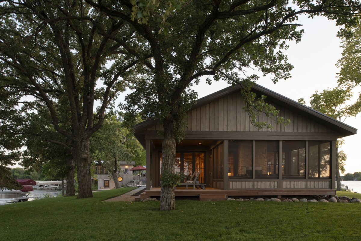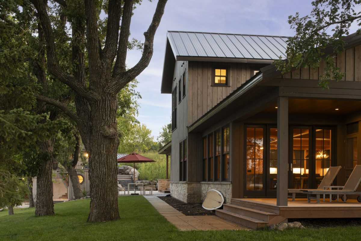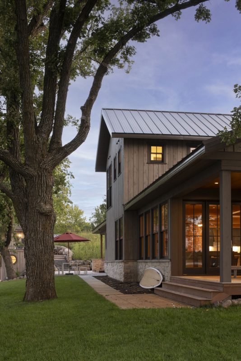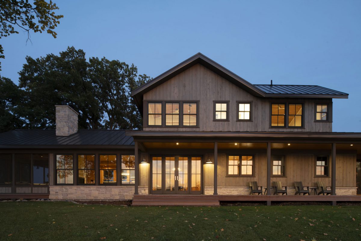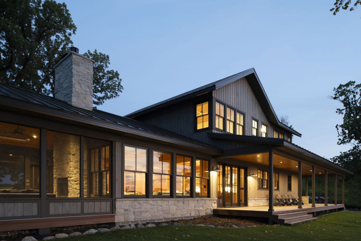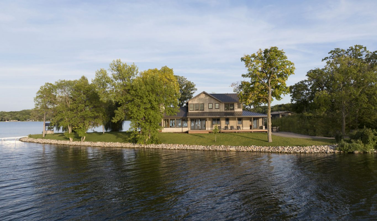Bell Point Cabin
Located on a narrow peninsula on a central Minnesota lake, this new cabin has views of the water from every room. With boat traffic and popular fishing spots on both sides of the peninsula, the homeowners wanted private-feeling indoor and outdoor gathering spaces to host their friends and family. The open porch running along the west side of the cabin sports a deep overhang to provide protected space as well as cover from sun and rain. A screen porch at the north end of the cabin creates a cozy getaway to watch the sunset, plus the fireplace and ceiling heaters allow for a longer porch season. Munton dividers on all cabin windows are another way a feeling of privacy is created in the home.
The proximity to the lake and its high water table meant designing the home without a basement — all living spaces are located on the first and second levels of the home. Inside, the mudroom at the south end of the cabin serves as a space for arrival, and an exit right back out to the lake on the other side. The first floor — featuring polished concrete with heated floors — houses a bedroom with built in-desk for remote work, an open family room space with a barn door to hide the TV, the living / dining rooms, and a generous kitchen with cheerful blue cabinetry and a handy, tucked away pantry. Without a basement for recreation space, a pool table (that can transition to extra dining table) rounds out the first floor. The homeowners love the idea that this home could work for one level living as needed in the future. Upstairs bedrooms are compact and well-appointed, with a cozy reading nook at the top of the stairs.
The outbuildings on the site include a remodeled bunkhouse with a bunk room below and a lounge space with kitchenette above, with a front-row view of the lake. A renovated storage shed next door houses water toys and fishing gear – and a new rooftop deck. Durable materials, such as natural stone and cedar exterior with a pre-weathered stain are paired with a playful use of color and several nautical round windows. Great care was taken to protect the surrounding oak trees during construction. The final touch to the project included sprucing up the housing for the existing bell near the point – neighbors on the lake have a long tradition of swimming up to the site to ring the bell!

