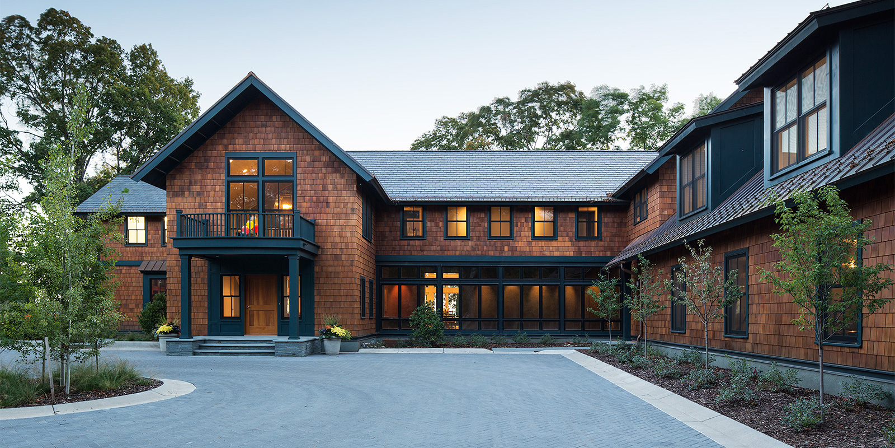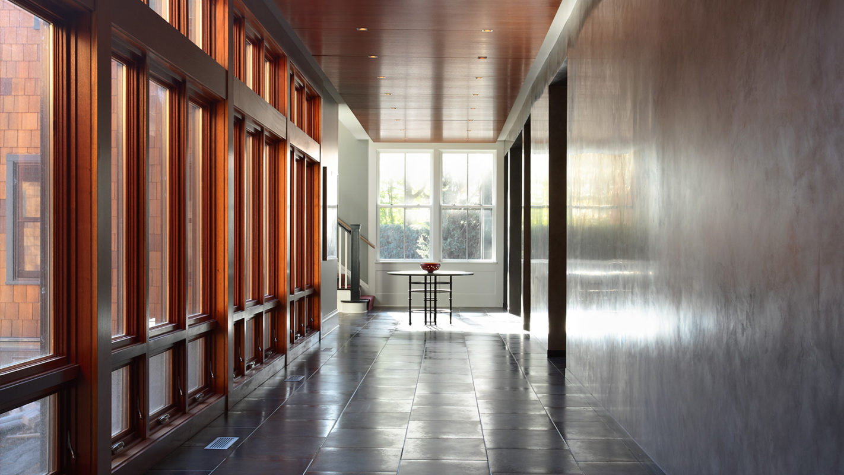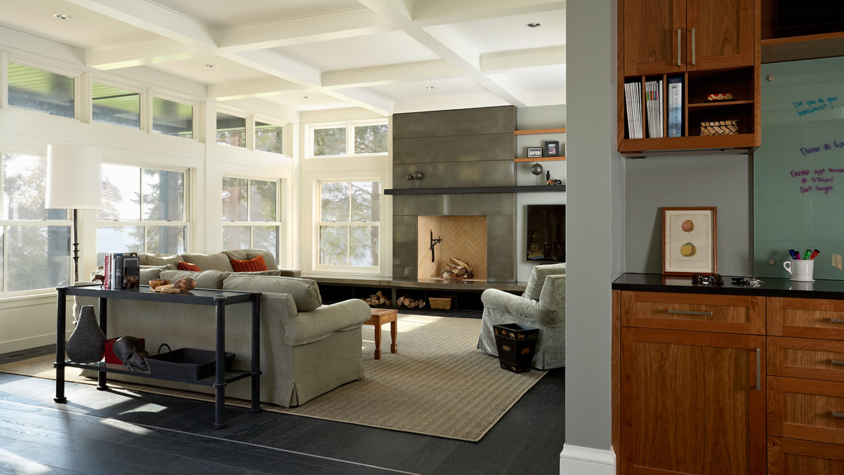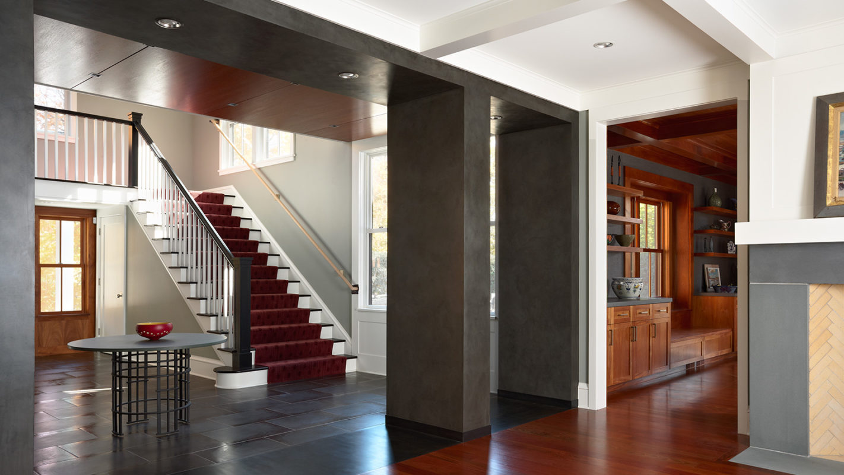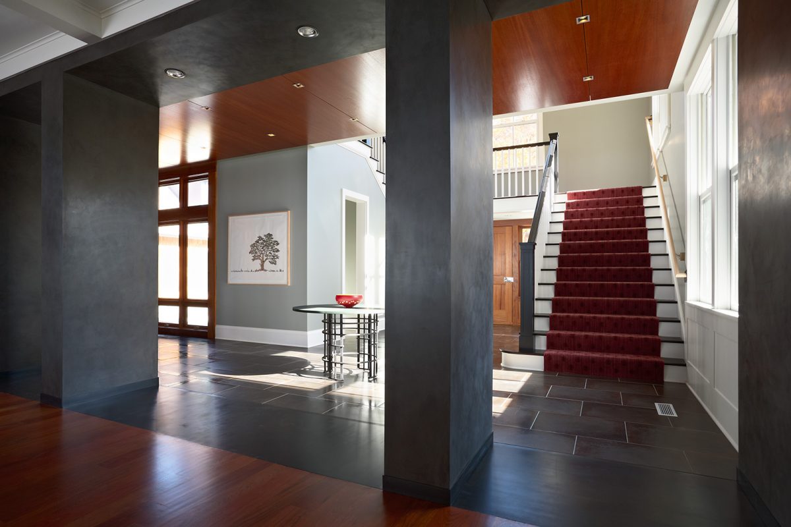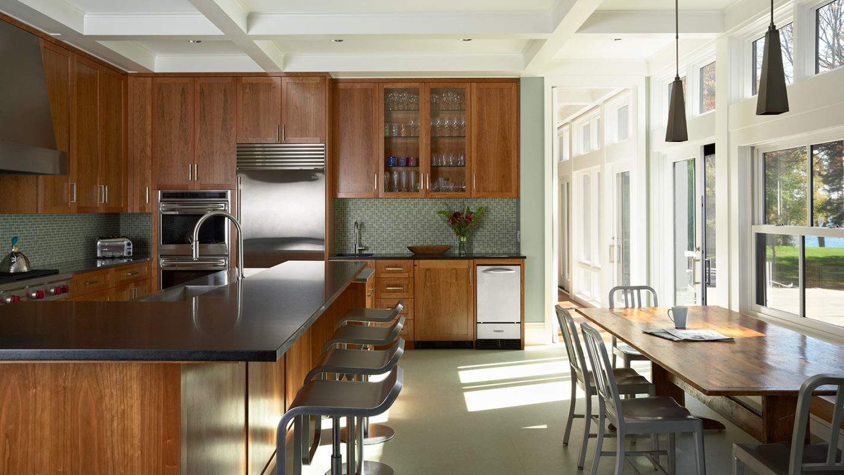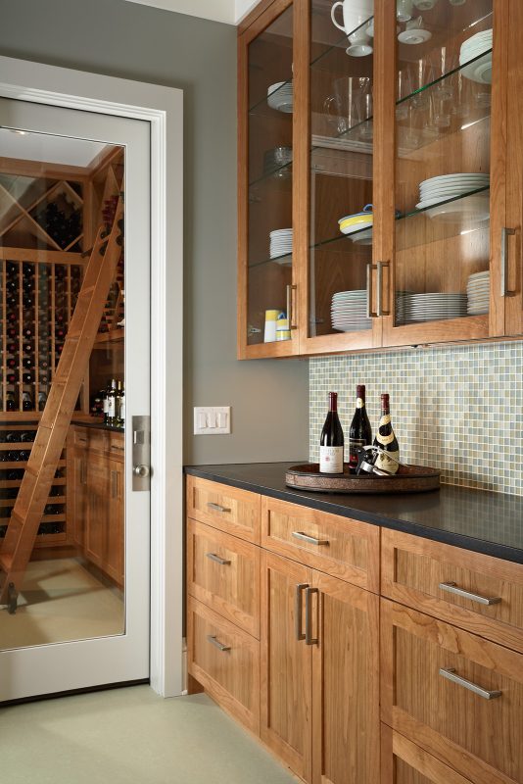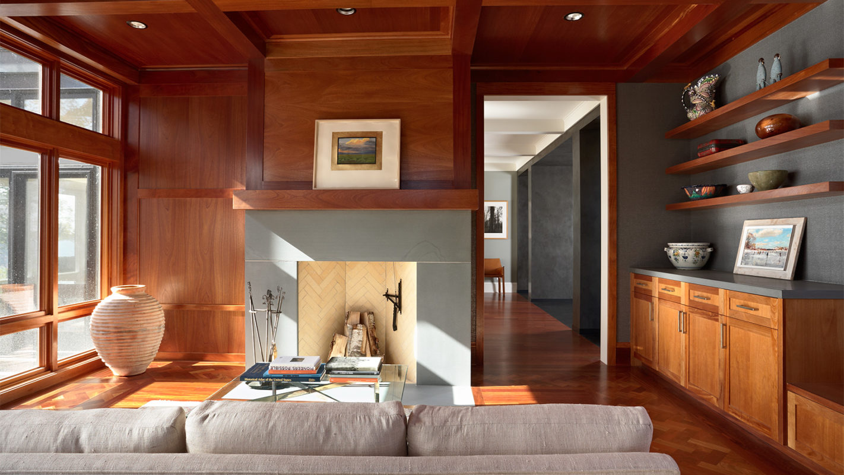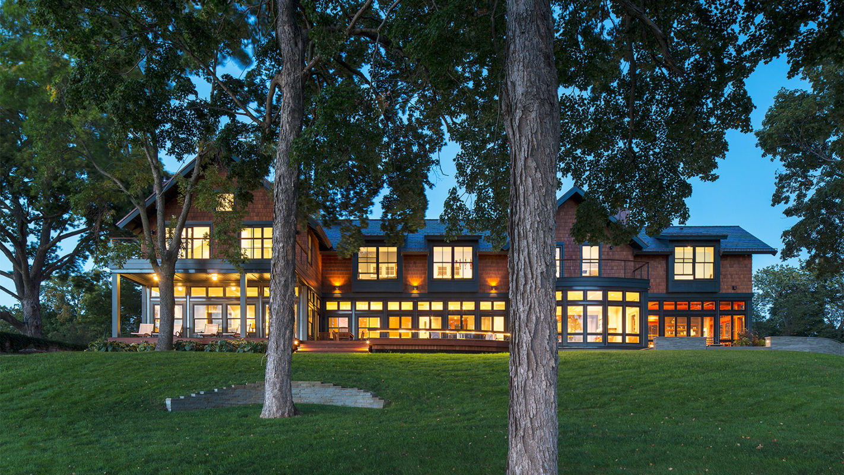Brown’s Bay Residence
This new Lake Minnetonka home is both grand and comfortable. Facing Brown’s Bay, a continuous wall of glass looks out over the water while connecting the public spaces on the main level from end to end. Wood shakes add to the cozy exterior feel, while expansive views of the yard open up the interior. An art gallery hallway acts as the main spine of the home, anchored at each end by stairways to the upper floor. The hilltop site slopes down to the lake and to a tucked-away boathouse with a rooftop deck – the perfect setting for cocktails as the sun goes down.

