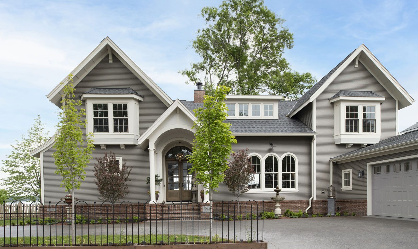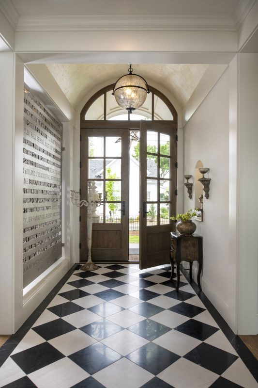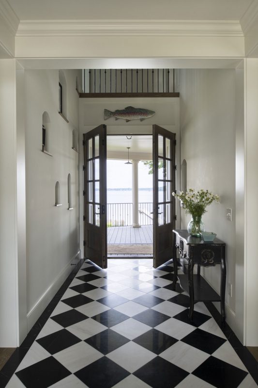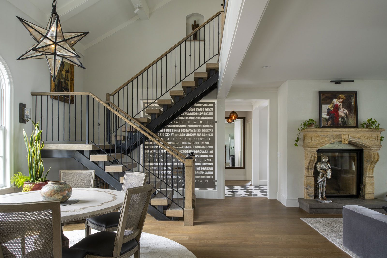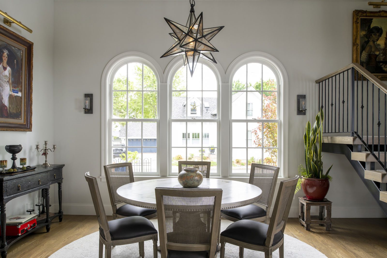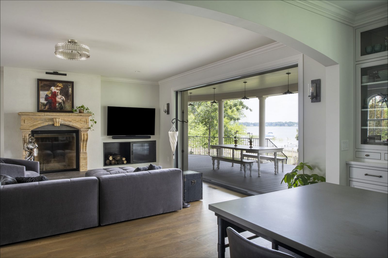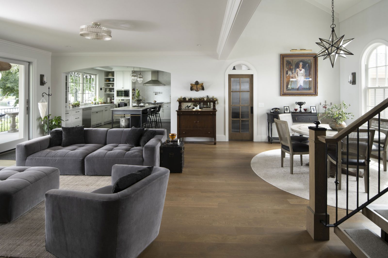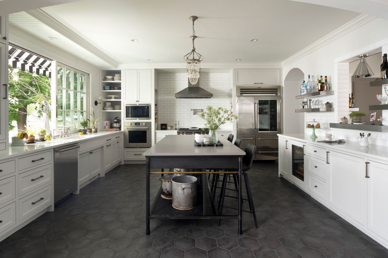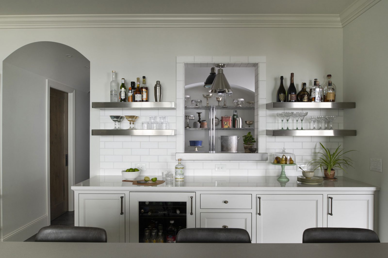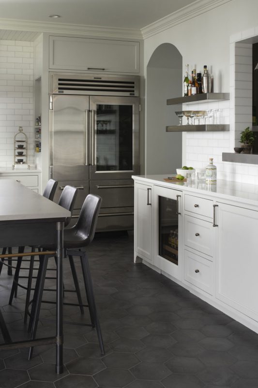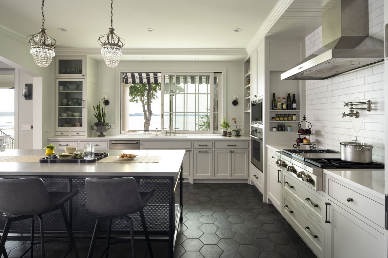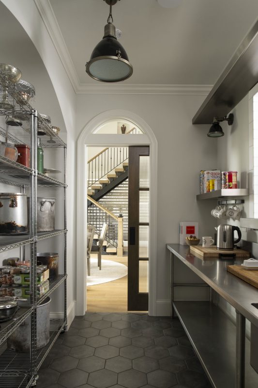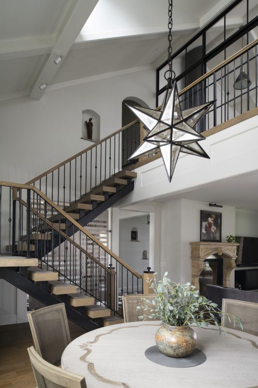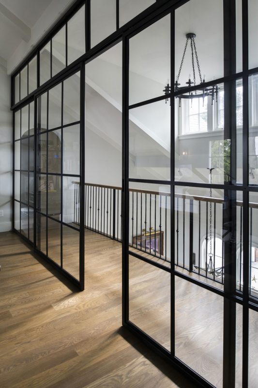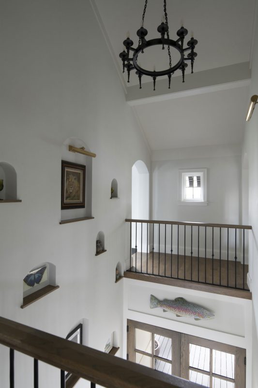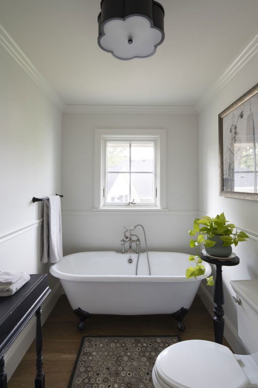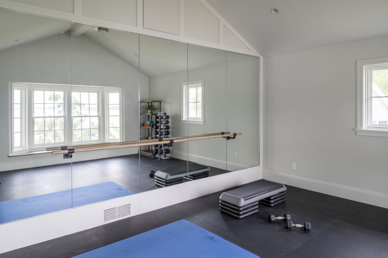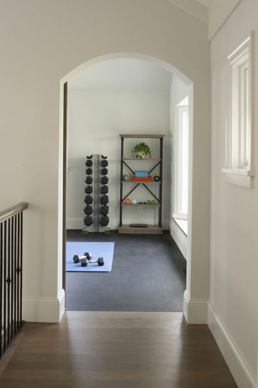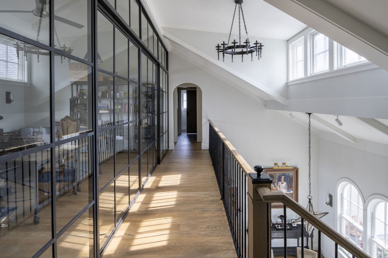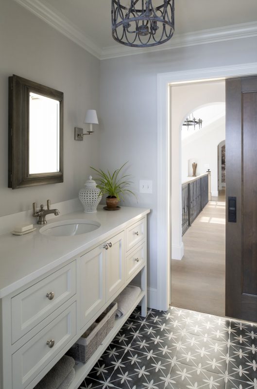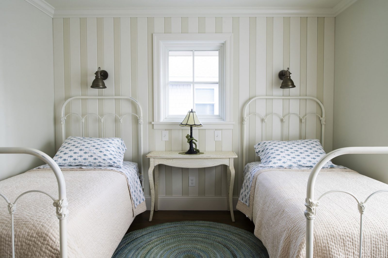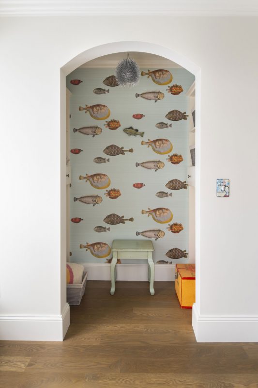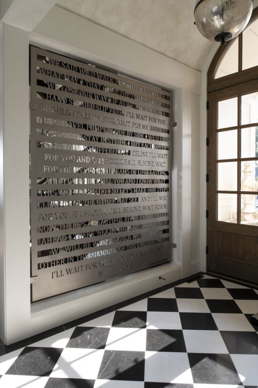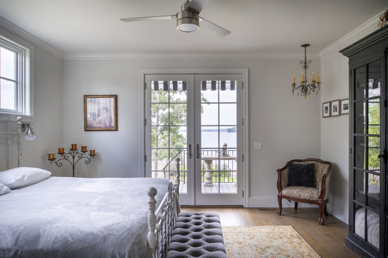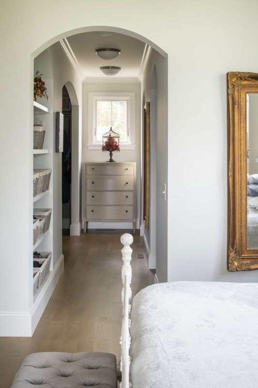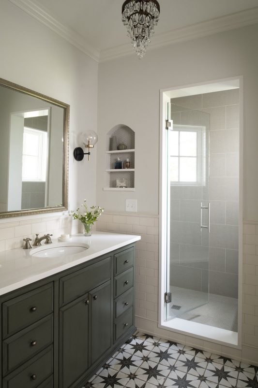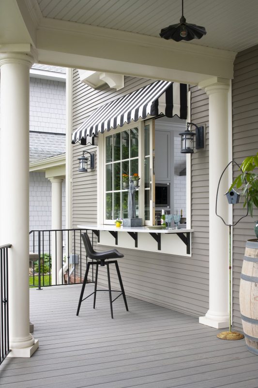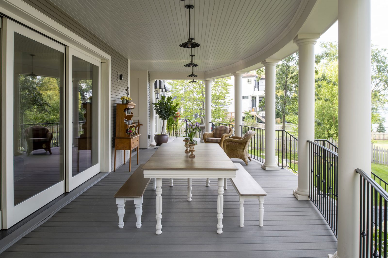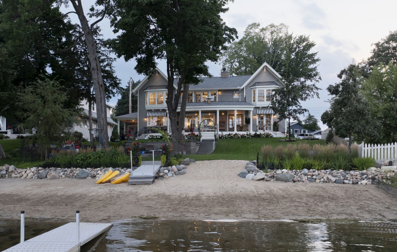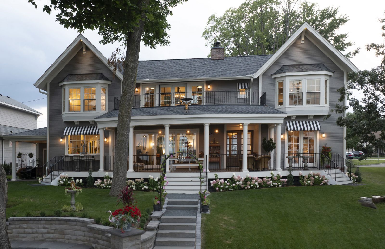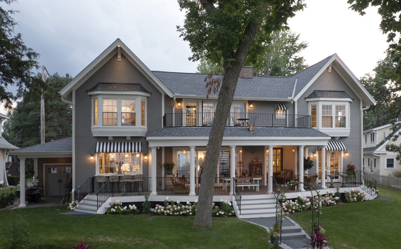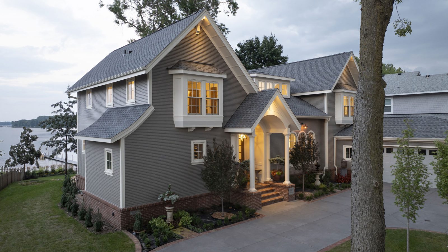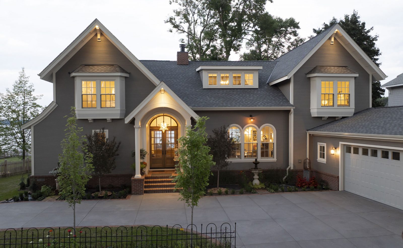White Bear Lake Cottage
Starting a new life together, this couple created a house that fits their gregarious and passionate natures. One step in the door and their personalities are expressed with a custom laser cut poem screen to the right and a wall of art niches ahead to the left.
They prioritized ease of hosting friends and family parties as they blend their lives together. The house allows for graceful movement from inside to out. Guests can pass straight through the entry hall to the porch and lake beyond or turn to arrive in the heart of the home. The living, dining, and kitchen flow together and open fully to the porch through a 12’ automated sliding door. Reflecting the owner’s background as a restauranteur, there is a catering pantry, complete with rolling racks and an “expo” counter with a heat lamp. On the other side of the kitchen, a generous window opens as a pass-through to the exterior pull up bar, making serving guests a snap.
On the second level, a balcony overlooking the dining room connects the two levels. One bridge walkway leads to a guest suite and a second leads to the exercise room. Between them, the two-story wall with art niches extends up from the entry. A shared loft office space has French doors leading to a second level balcony overlooking the lake.
Set on the west side of the house and entered from a small vestibule off the entry hall, the private owner’s suite has direct access to the lake and even a window in the shower with a water view to start the day right.
Not only will the couple be building their life together in their new home, but they also celebrated their nuptials with a bash in the house while under construction making the process — as much as the product — a foundation of their life together.

