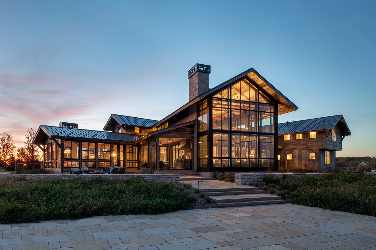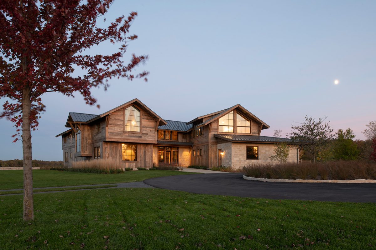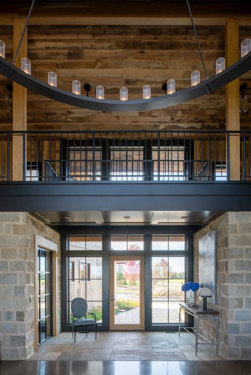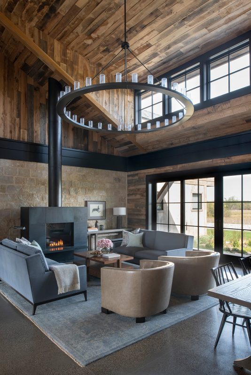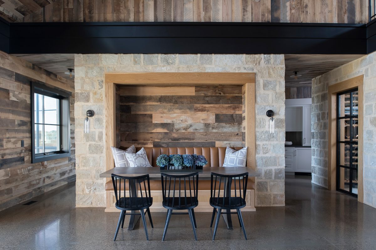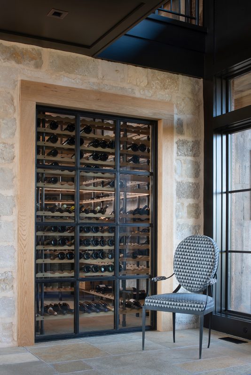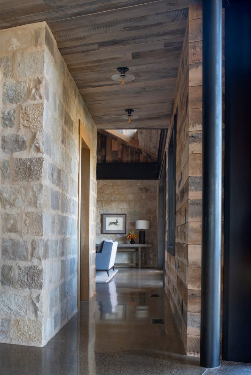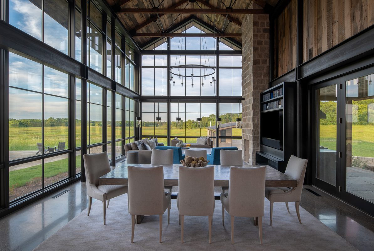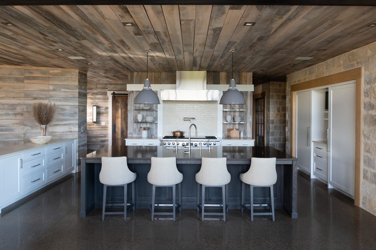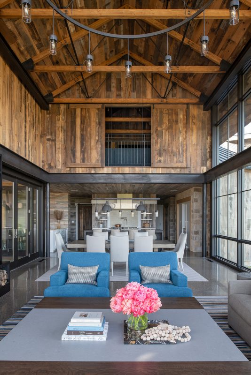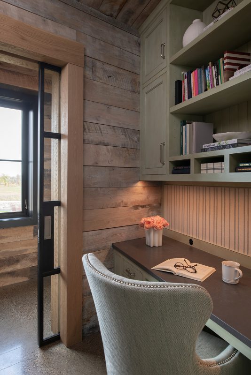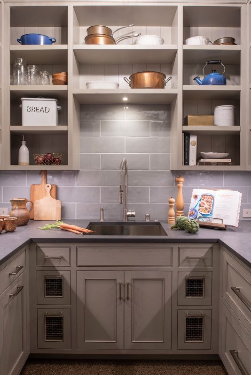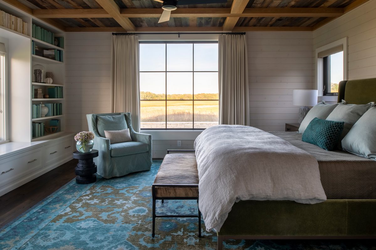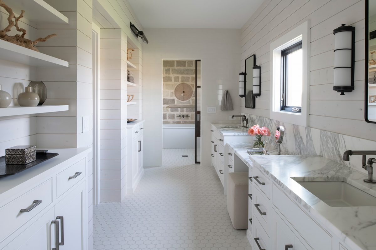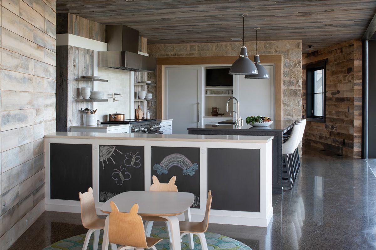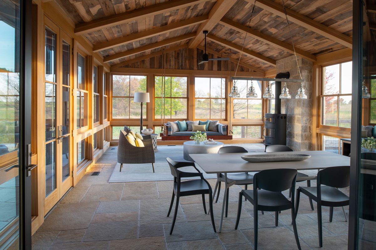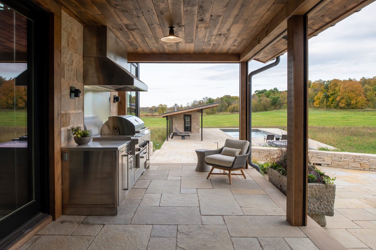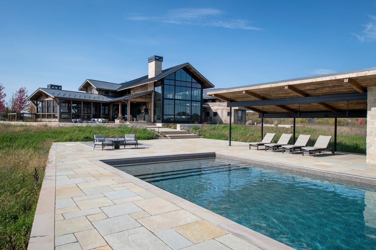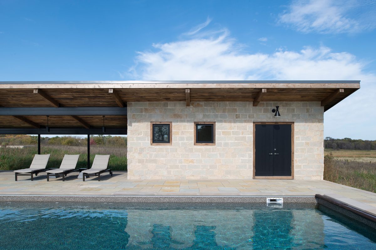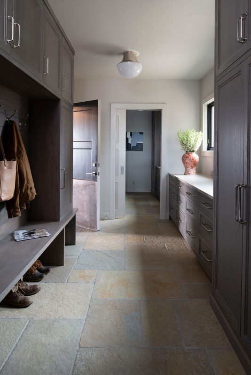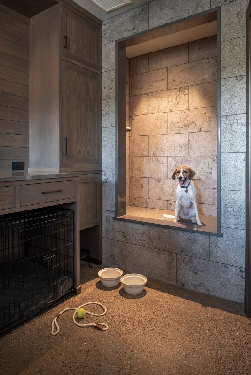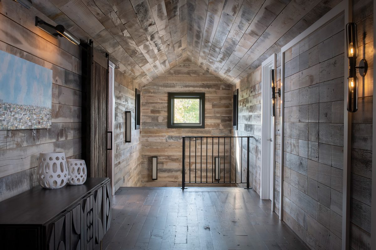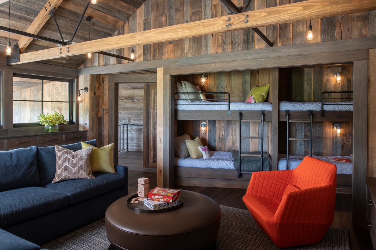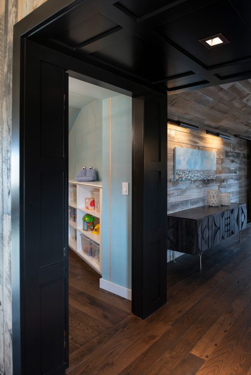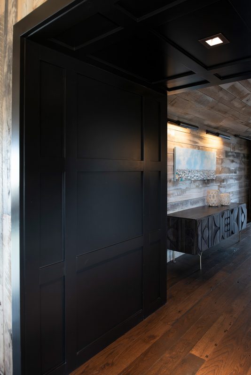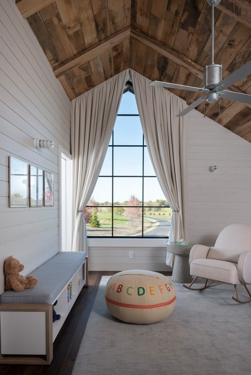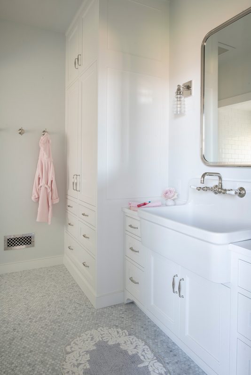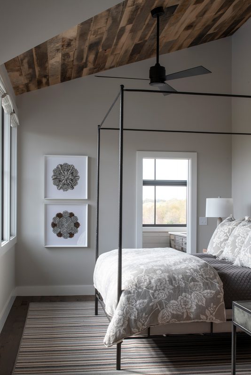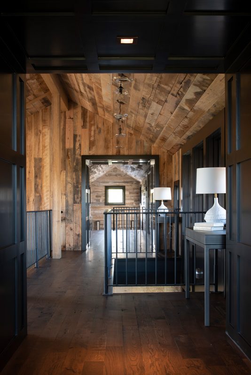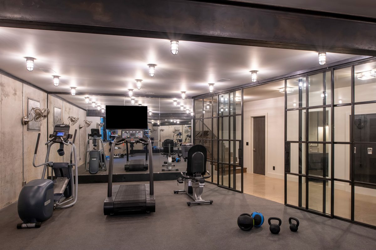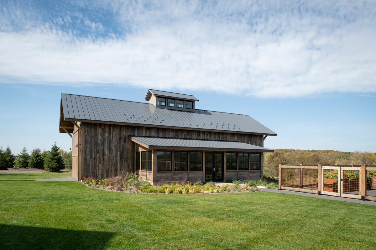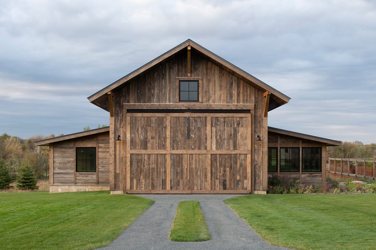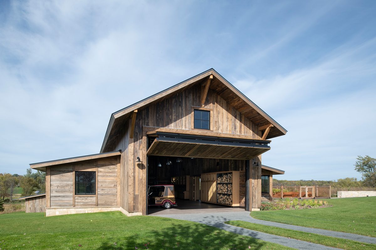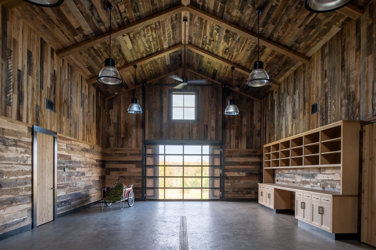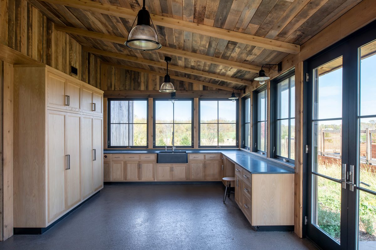Vernacular Modern
This house, barn, pool, and pool house are situated on 90 acres of rolling prairie west of the Twin Cities. Juxtaposing rough salvaged materials with modern elements, this family-friendly home lives casually and flows smoothly from indoor to outdoor spaces. Organized into crossing wings, the floor plan is splayed to create outdoor courtyards and take advantage of the surrounding countryside. The main level contains the more public spaces for daily living—kitchen, dining room, family room and porch—as well as support spaces of mudroom, wine cellar, dog room and master suite. The master suite is positioned directly below the kids’ bedrooms, which are easily accessed by a private stair. A bridge connects the kids’ rooms to the other wings of the house containing guest suites and loft with built-in bunks. The house connects to a new barn and pool via a curved gravel path and low dry-stacked stone wall, which also serves as a border between manicured lawn and restored prairie. The barn contains fly tying and potting rooms which look out onto the vegetable garden and has a large open space for equipment. A raised patio with pool and pool house lies just outside the wall and path, reaching out into the tall prairie grass.

