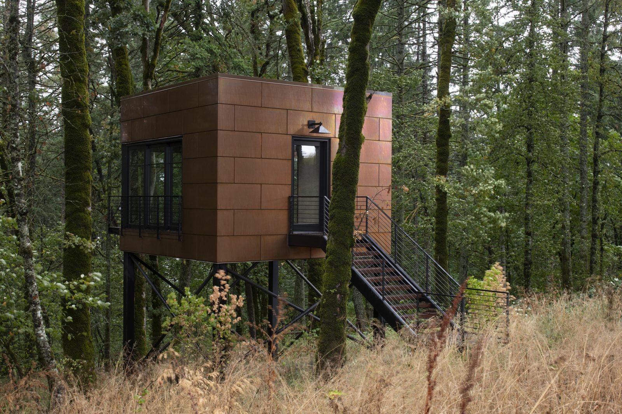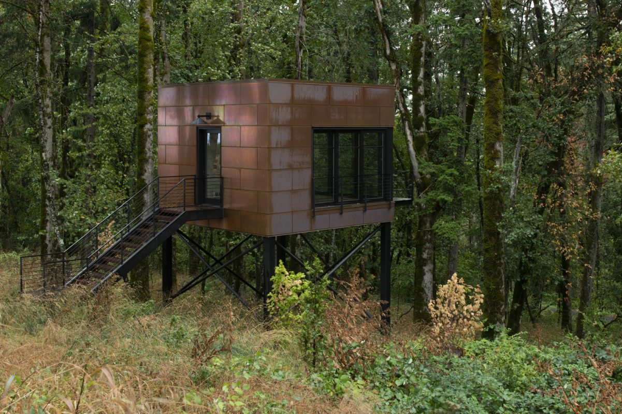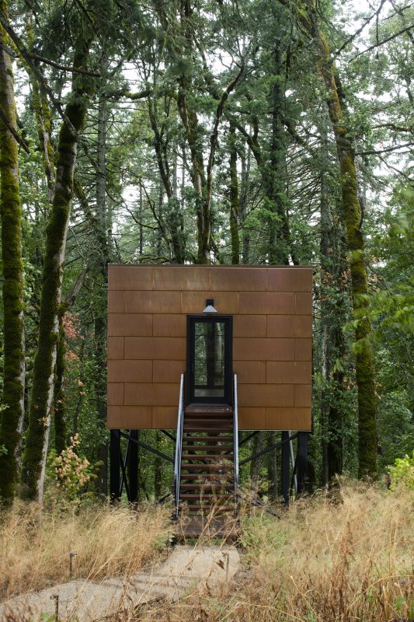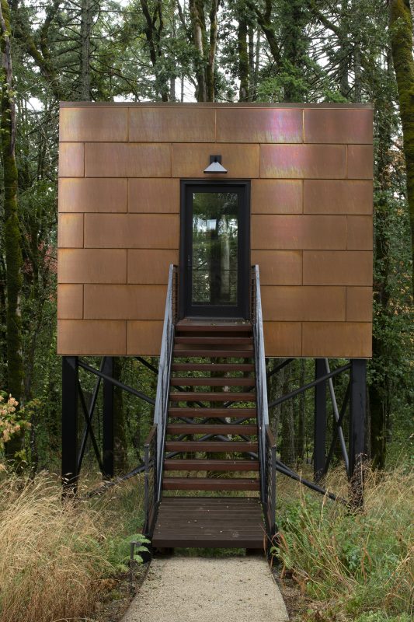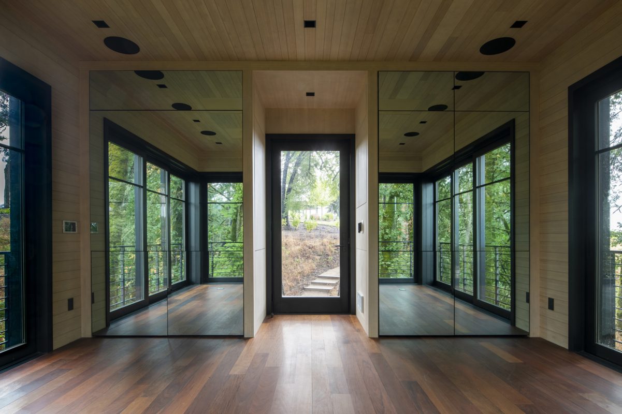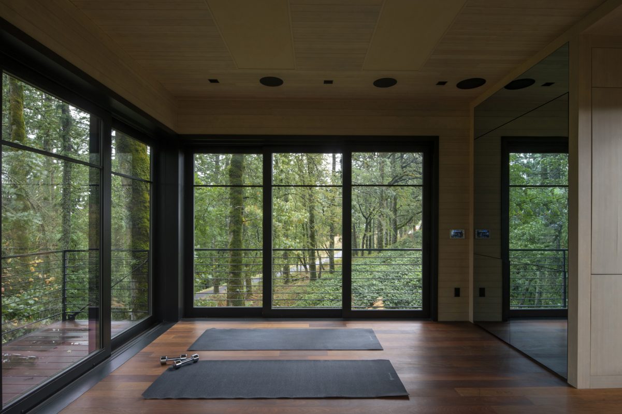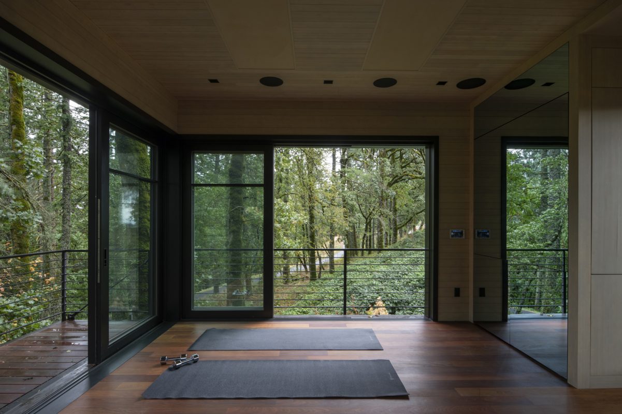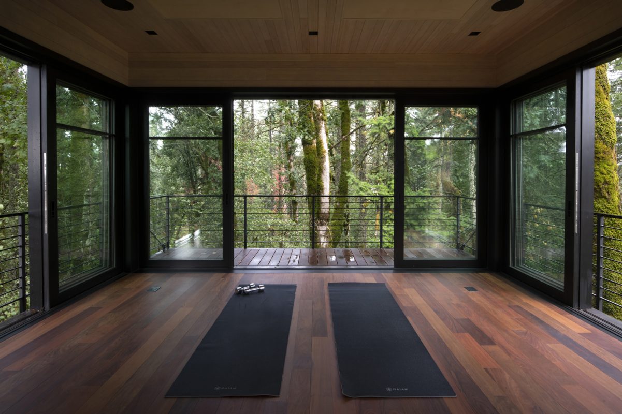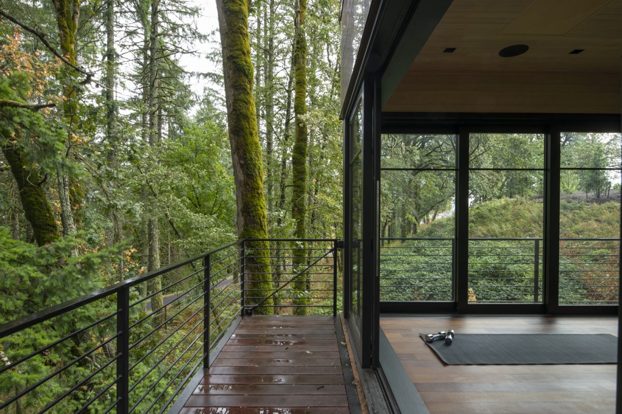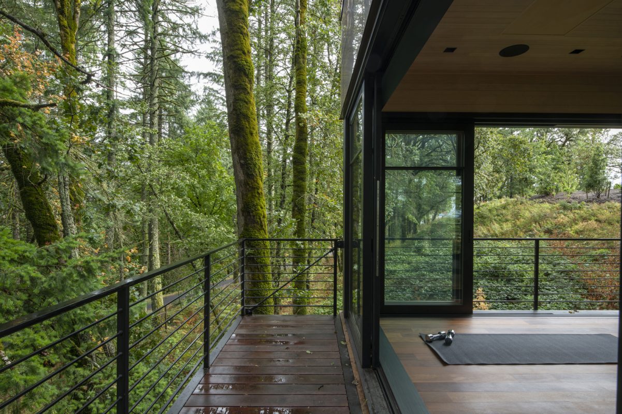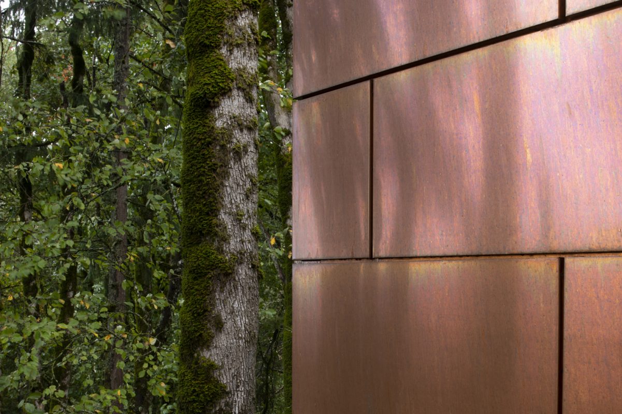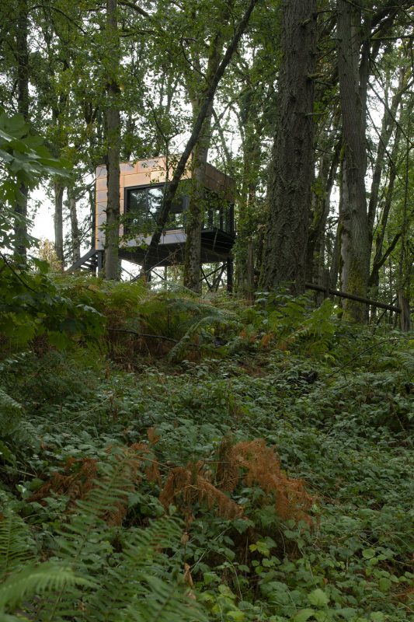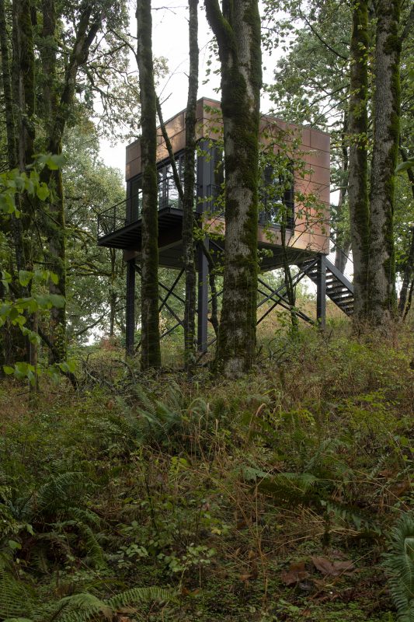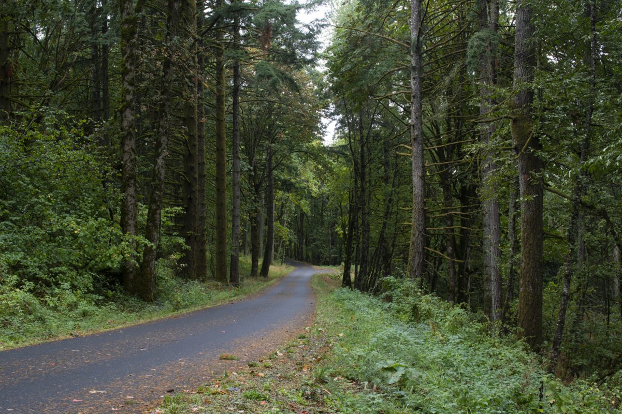Treehouse
Built as a getaway from the main house and a space for retreat, meditation, yoga, and rest, the Treehouse is set among the trees in the Pacific Northwest. The main house sits on the top of a hill between the woods and a vineyard, while the Treehouse lies a short walk into the privacy of the trees.
The design challenge was to create a space that engages with, yet doesn’t disrupt the environment. The simple, spare retreat house rests on stilts, designed to avoid disturbing the hilly forest floor. This height also takes advantage of the forest breezes and allows for a view of the treetops rather than the trunks. The space can open wide to the woods with sliding glass panels and can completely close to keep out the rain and chill. Durable materials include exterior copper cladding and Ipe flooring, chosen to weather well.
Inside, mirrored cabinets conceal storage and mechanical support elements, such as heat, lighting, and a hidden TV for virtual exercise classes. The mirrors extend the view and allow for the beauty of this simple form.

