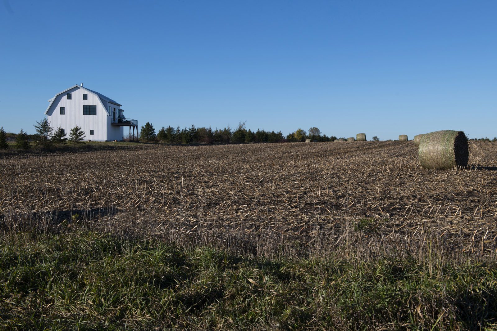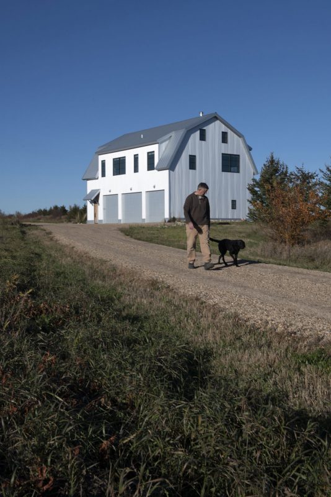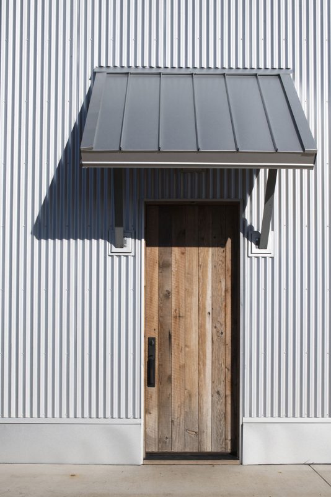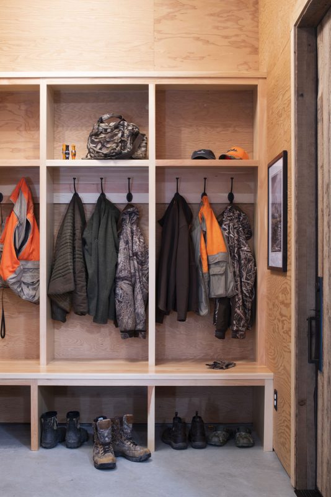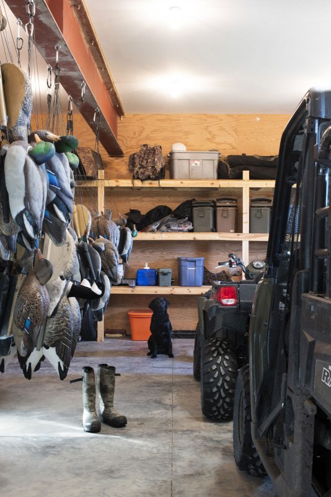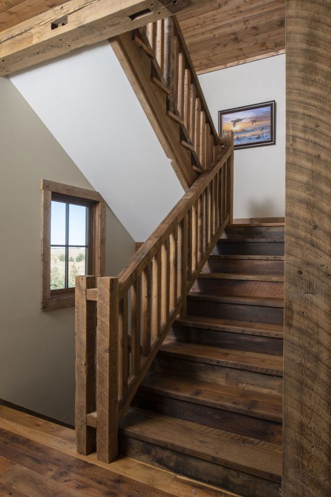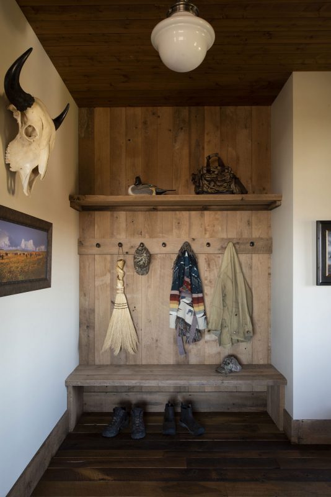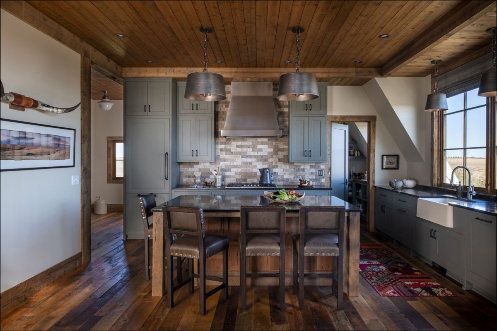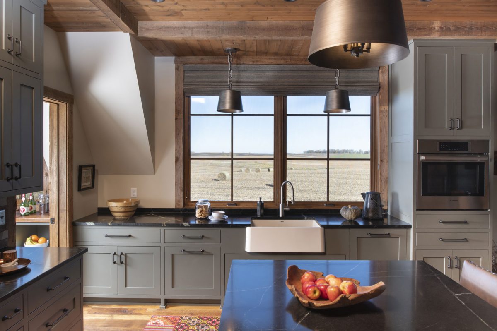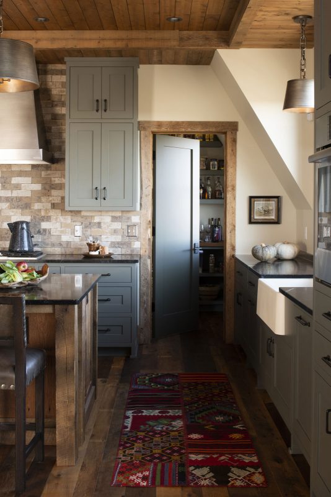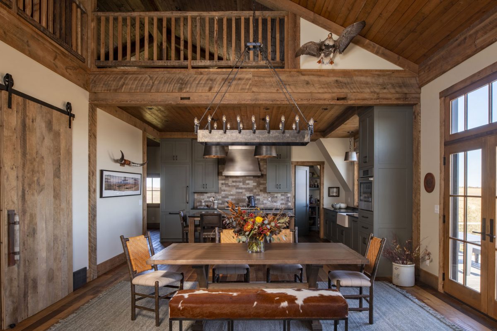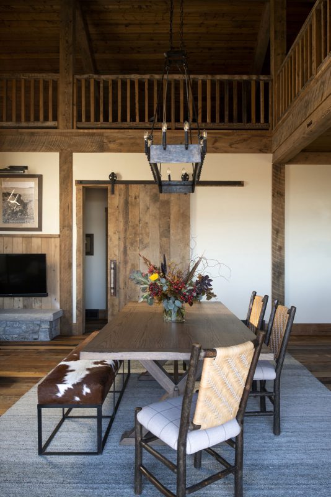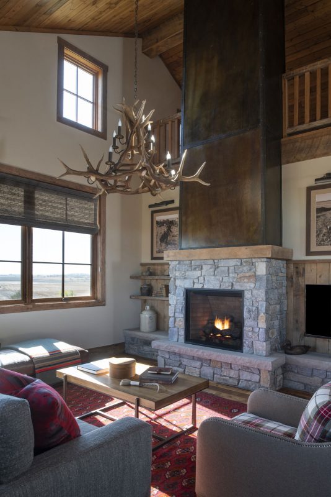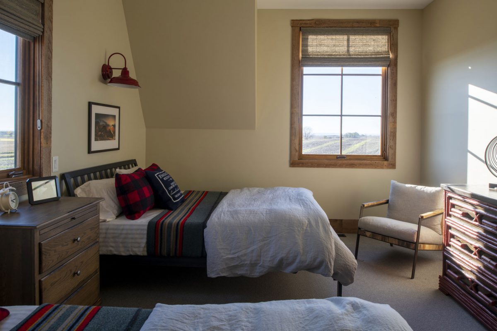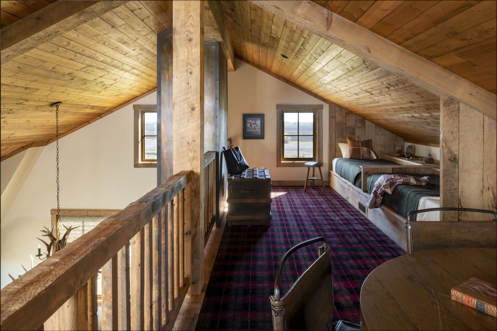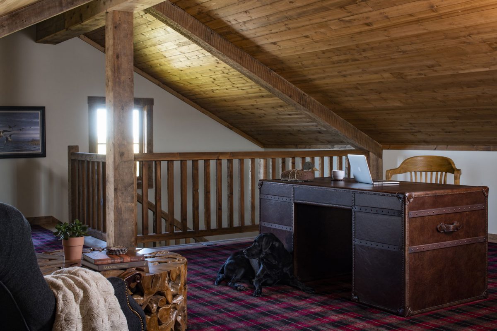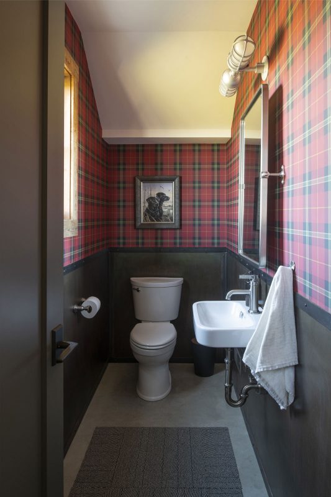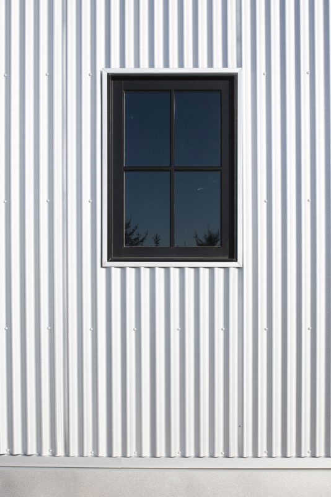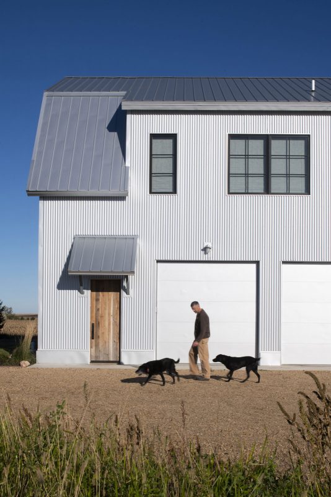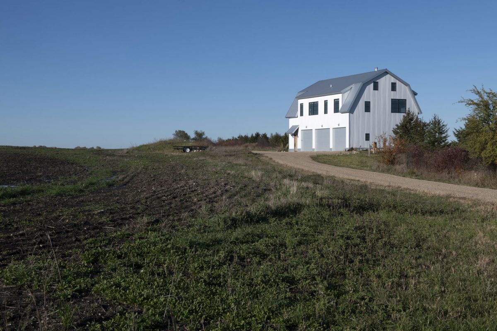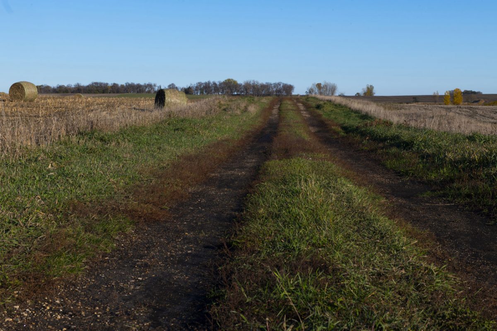The Lodge
Designed to fulfill the lifetime dream of an avid waterfowler, this hunting lodge was purposefully placed amidst the ponds and fields of western Minnesota. The building form was conceived to evoke the simple gambrel roof barn, being one of the most recognizable vernacular forms in the Midwestern countryside.
Exterior elements are nearly all galvanized steel and aluminum, again with a tip of the hat to the vernacular. These include the roof, corrugated siding, window cladding, trim, garage doors, and light fixtures, all chosen to be both visually cohesive and stand up to the extreme climate of the region. The only exceptions are the reclaimed wood entry door and the elevated wood deck, softening the exterior areas most used by the occupants.
The ground level is the most utilitarian and enclosed – garage, workshop, and game cleaning area with a portion dedicated to an entry mudroom and bathroom. A stair in the mudroom, made of reclaimed timber, provides access to the more comfortable second level living areas and loft.
Framed views from the upper living spaces allow the environment to be consistently present within the interior spaces. The exposed reclaimed timbers recall the construction of a gambrel barn, while the similarly reclaimed wood floors and ceilings provide texture and warmth. The interior suggests the feeling of an older farm building, refinished and repurposed for both relaxation and enjoyment of the outdoors. Examples of taxidermy and artwork decorate the walls, burnished metal lighting, and a gas fireplace wrapped in stone and metal capture the mood and quiet of a place sought after when the bustle and noise of the city call for a change of perspective.

