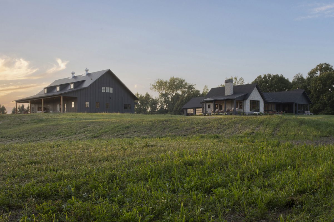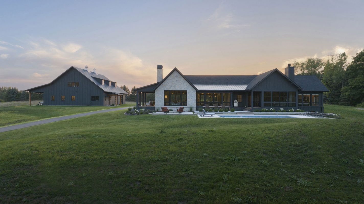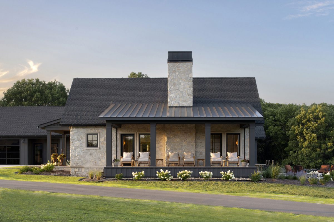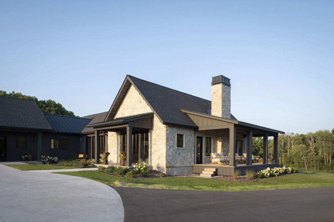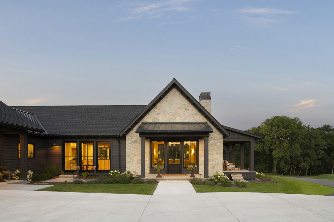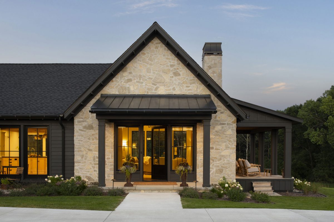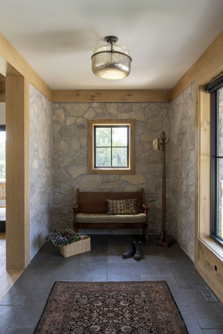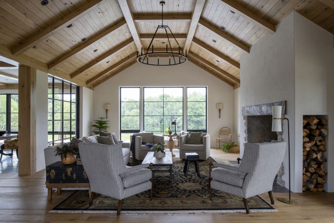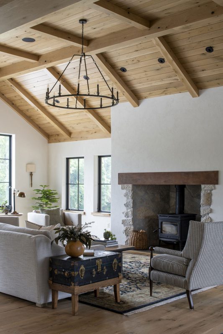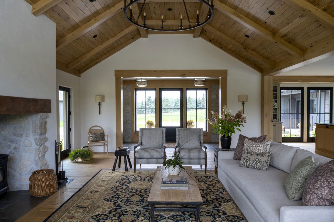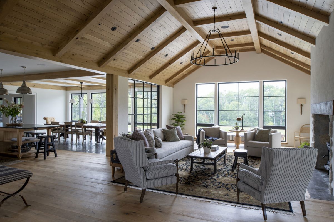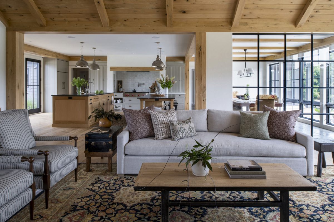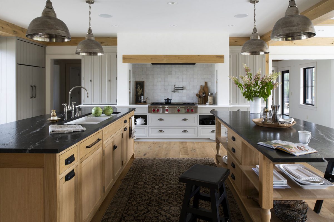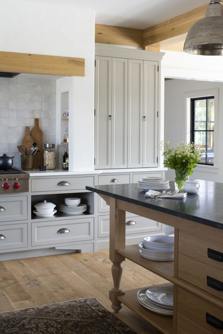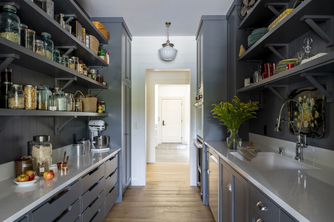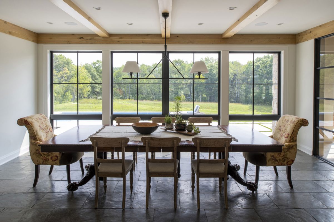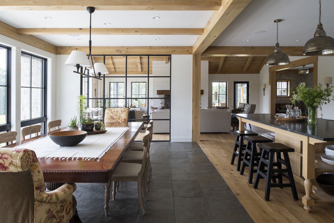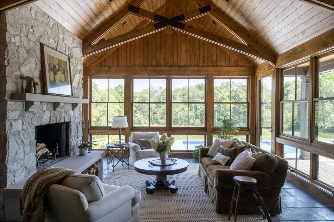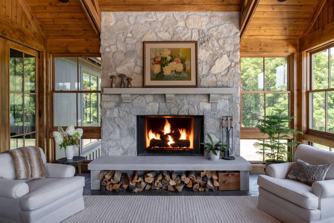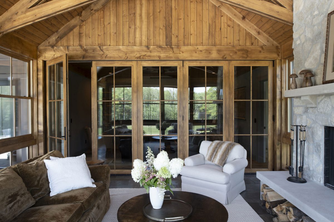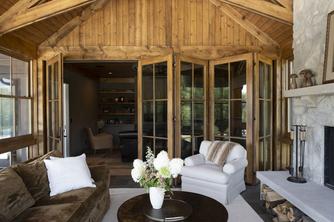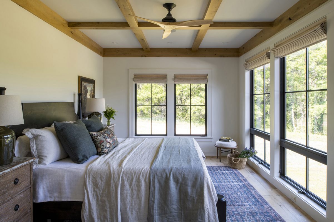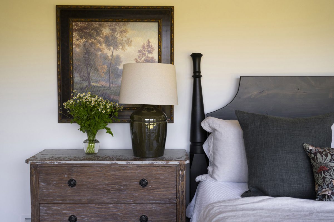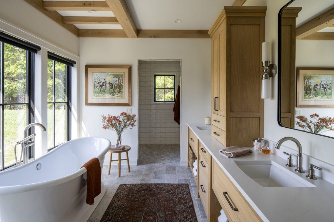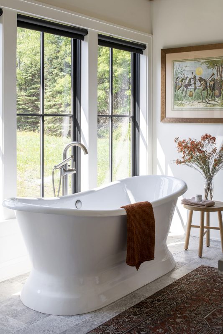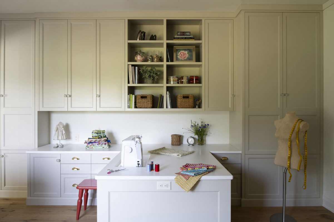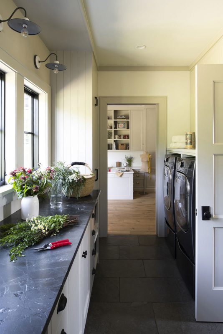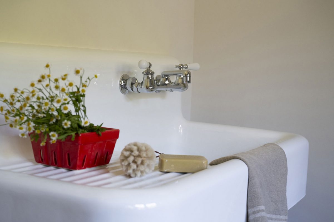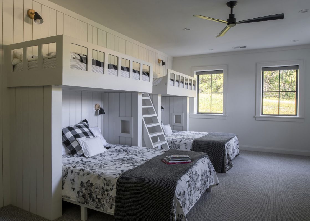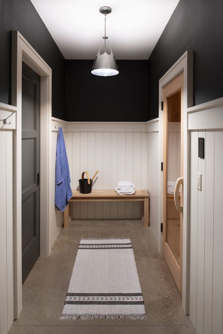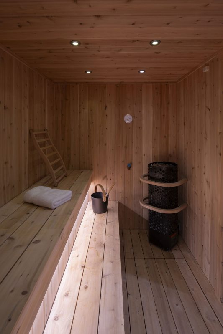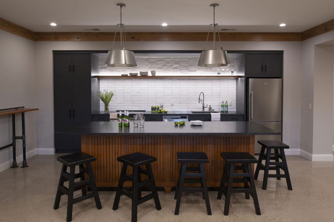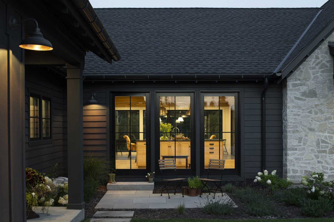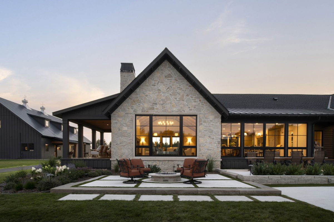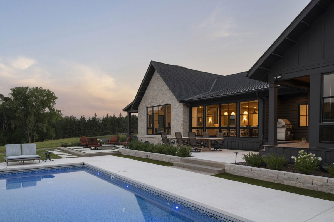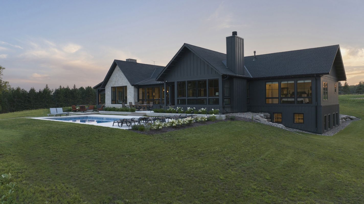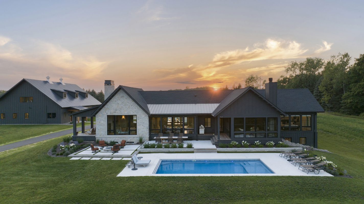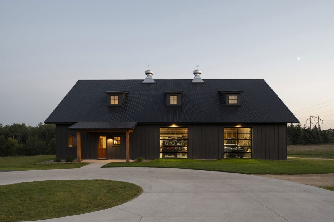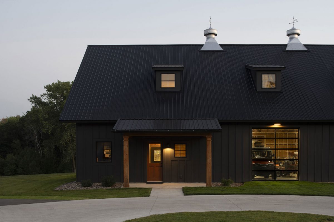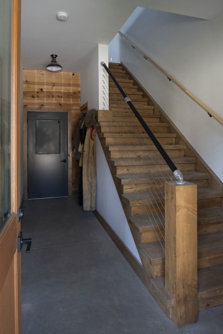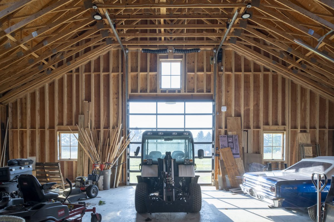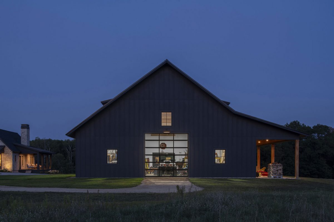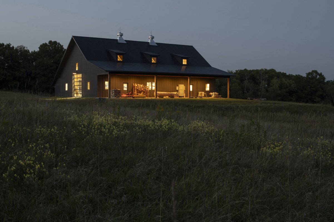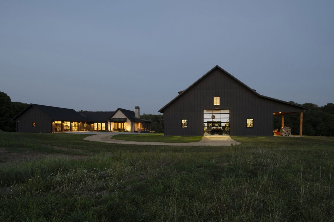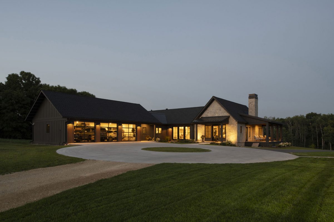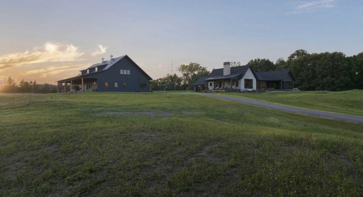The Farm
Built on the site of an organic farmstead, this new home and barn were designed to feel like a historic farmhouse that evolved over time – as if new sections were added over the years. The owners wanted to create a homestead to gather with their children and grandchildren that provides them one-level living, with spaces for extended family on the lower level.
The design process started with the kitchen at the center and then added wings of the supporting spaces unfolding around it. Floor-to-ceiling windows in the kitchen provide views to the restored prairie and pool on one side and to the garage, driveway and barn on the other. The kitchen opens up to the dining space and the vaulted wood-ceiling living room via steel-framed interior windows that allow for lights and views — and the separation of spaces.
The homeowners love to cook and wanted a true cook’s kitchen. The hearth-like cook top includes a pot-filler and tucked in storage niches flanking the stove for cooking oils and spices. An unusual feature of the kitchen design is the use of two islands rotated 90 degrees from the stove. One island contains the sink, dishwasher, and steam oven, while the other holds open shelving for storing serving pieces – and together they extend the counter space. Backing up to the main kitchen, a hard-working galley pantry includes extensive functionality and storage. A porch overlooking the backyard pool allows for full use in all four seasons. Folding glass doors can open all the way up or close all the way down to preserve heat or air conditioning in the house – on a warm summer day, all the windows can be wide open while the pool is in use and on chilly fall evenings a roaring fire keeps the space cozy and inviting. Natural light flows into the home throughout the spaces, with views of the woods and prairie beyond.
An owner’s suite, a laundry room / indoor potting shed for the homeowner’s extensive flower gardens, plus a sewing room round out the main floor spaces. The lower level of the home, designed around visits from extended family, includes a guest room, a bunk room for grandchildren, a home theater, bar, exercise and a sauna. The generous barn on site provides space for office, storage for maintenance equipment, and a wood / mechanics shop and large glass barn doors for daylight and views to the site.

