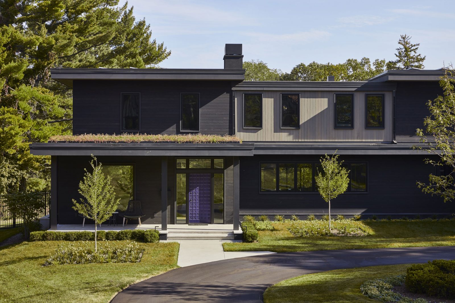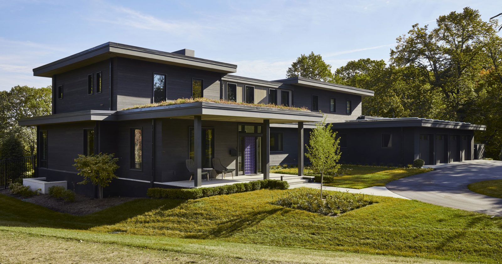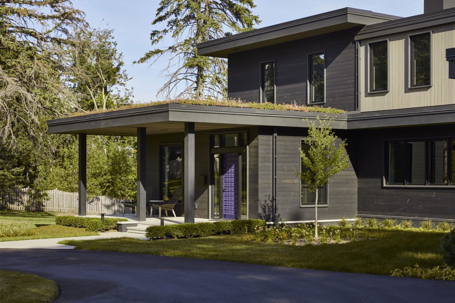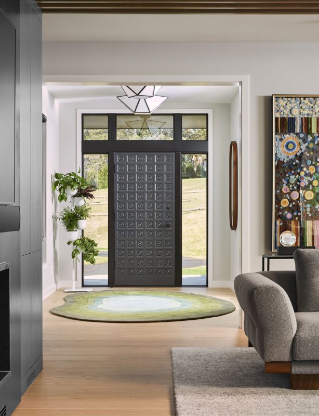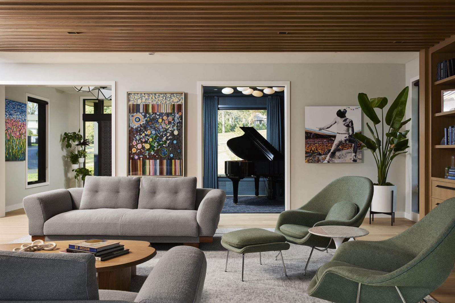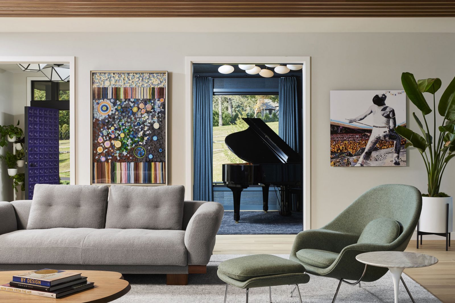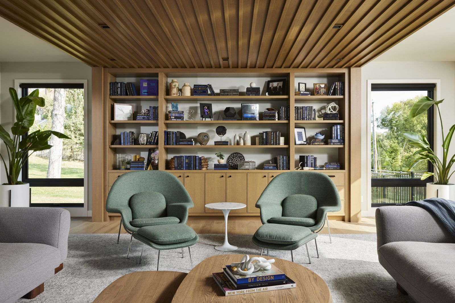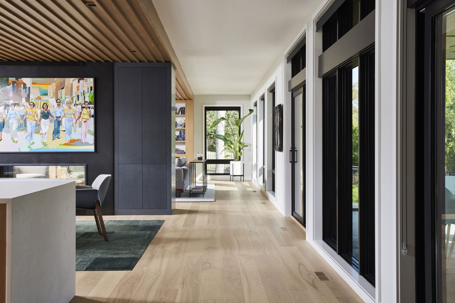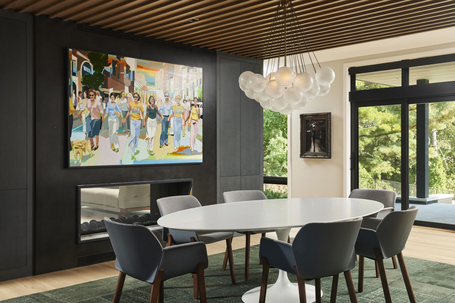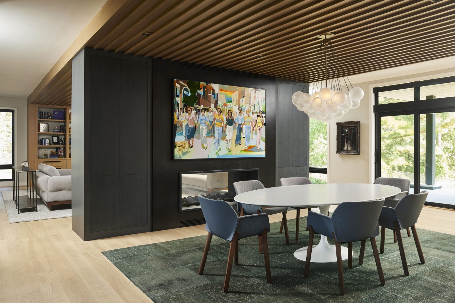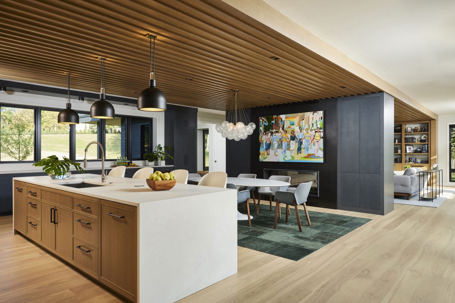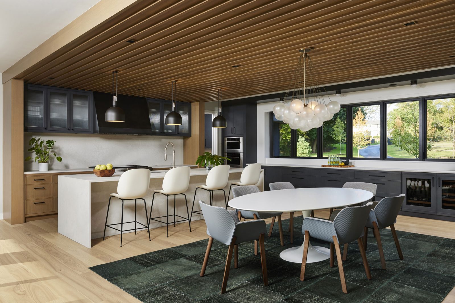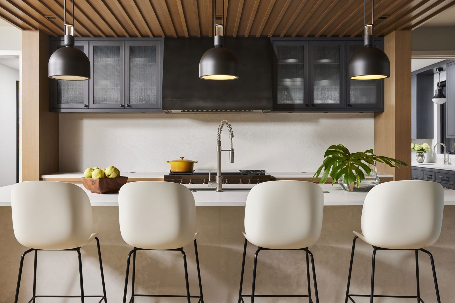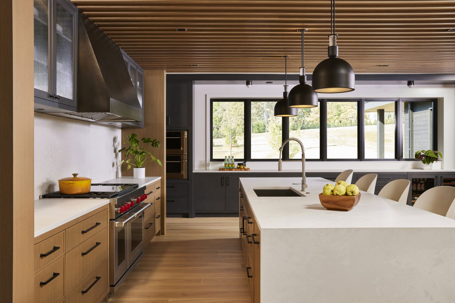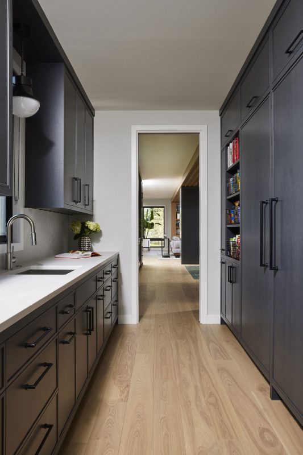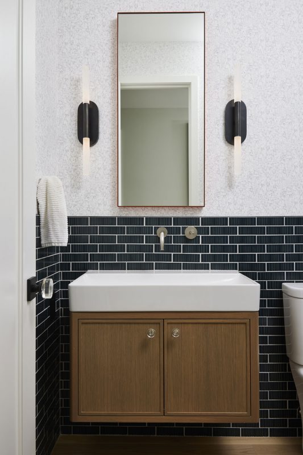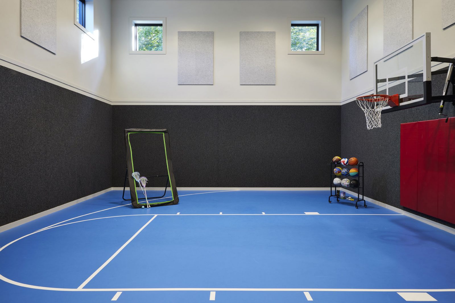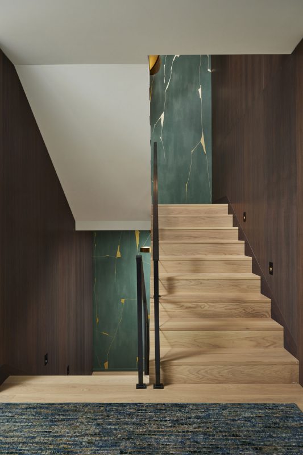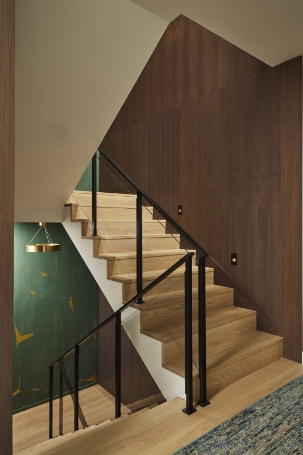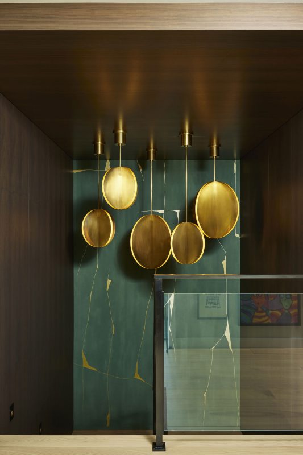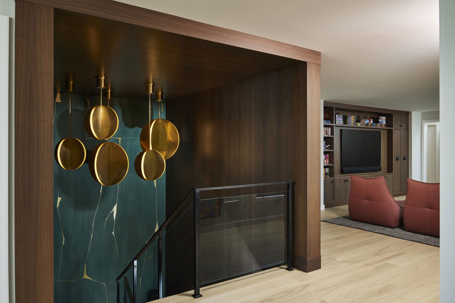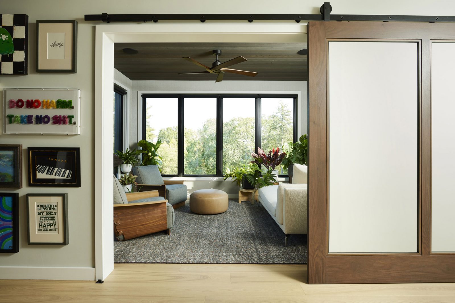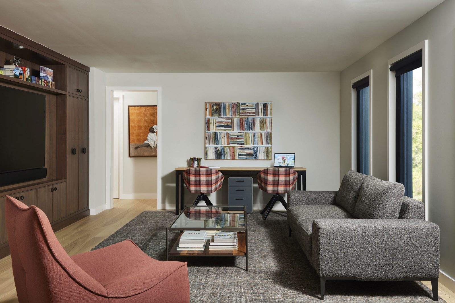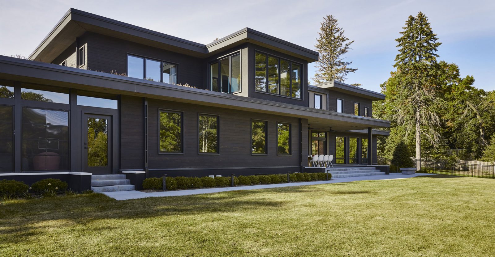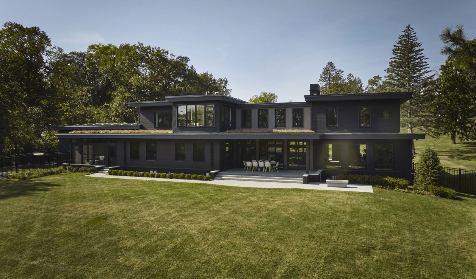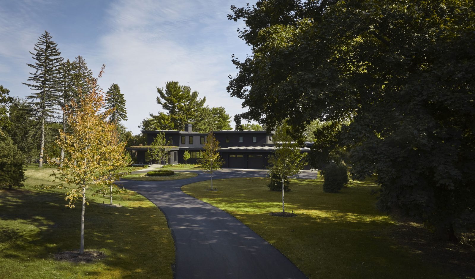Saint Paul Modern
This new modern house, situated on a bluff top site in an established urban neighborhood, is surrounded on three sides by a steep ravine, woods, and plentiful wildlife. The floor plan, massing, and windows were strategically positioned on the site to provide privacy for the residents, block views of the neighboring properties, and organize the site front to back. On the interior, a ribbed wood ceiling element that stretches the length of the public spaces, dubbed the “ribbon in the sky” by the owners, helps to clarify the library, living, dining, and kitchen spaces within the open plan and discretely integrates lighting and speakers. On the exterior of the house, generous roof overhangs provide shelter from sun and rain, cover outdoor spaces, and emphasize views of the beautiful site and river beyond. Dark natural siding on the facades visually settles the house into the landscape and green roofs, a water collection system, and low solar panels mitigate runoff issues on the site and take advantage of available solar energy.

