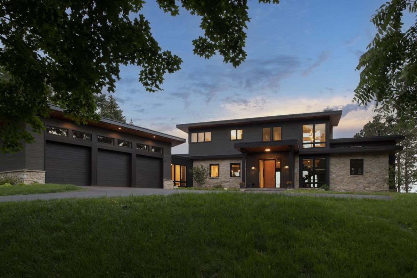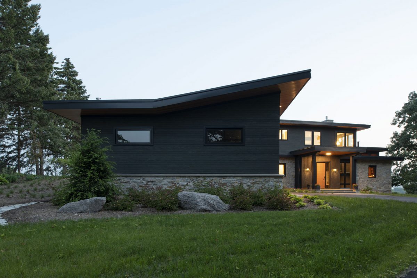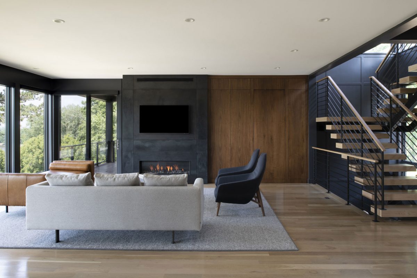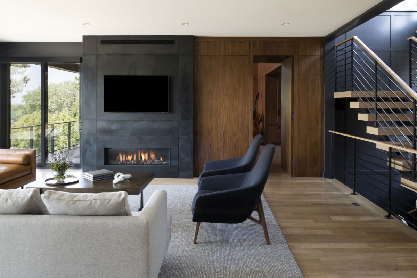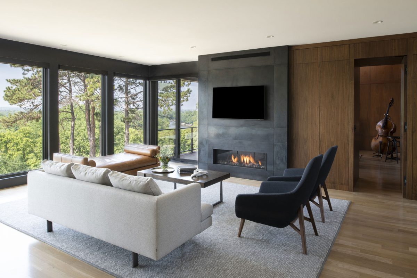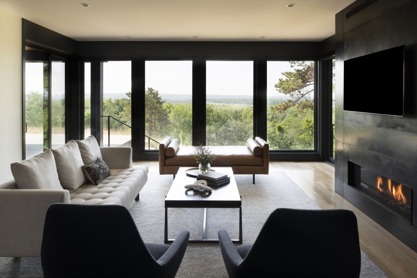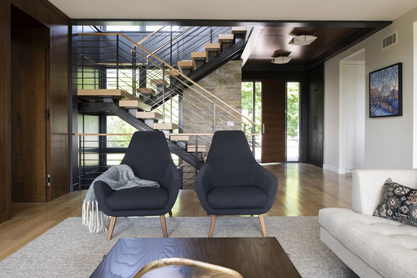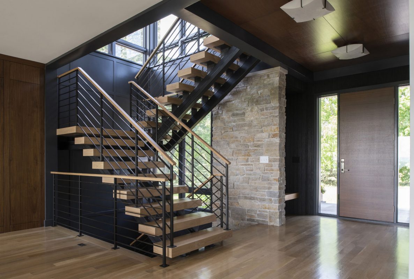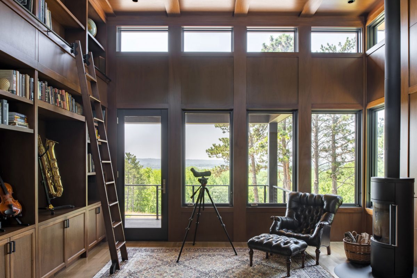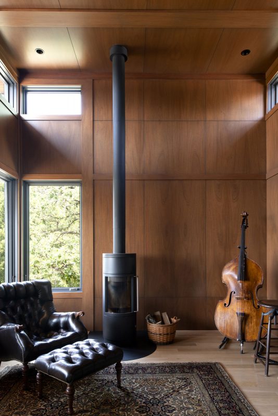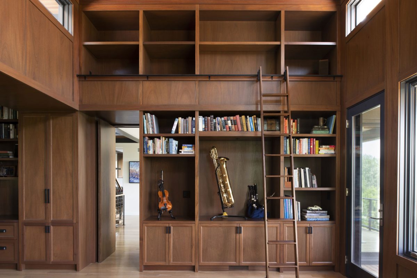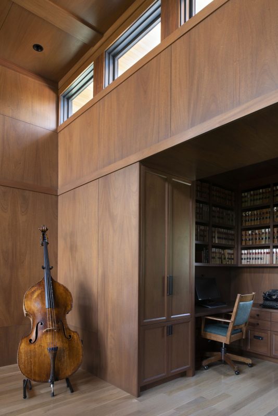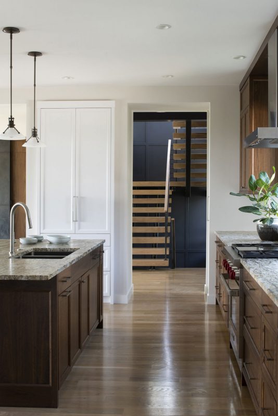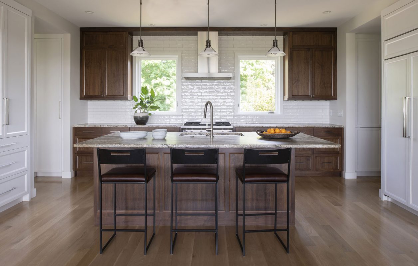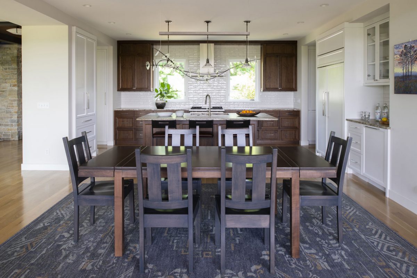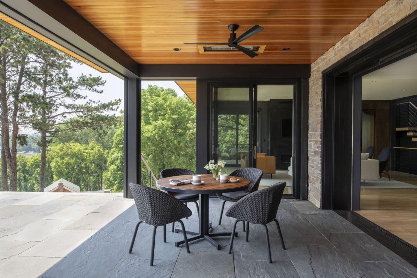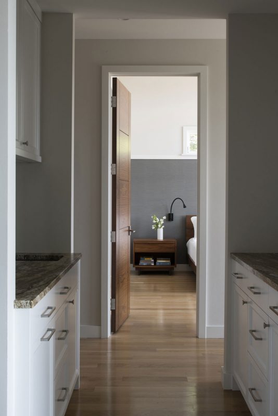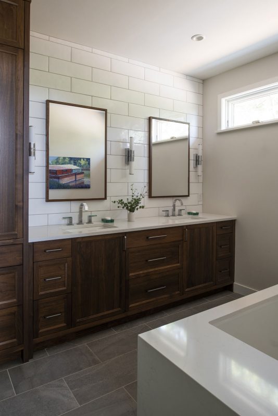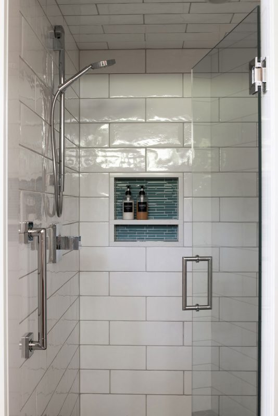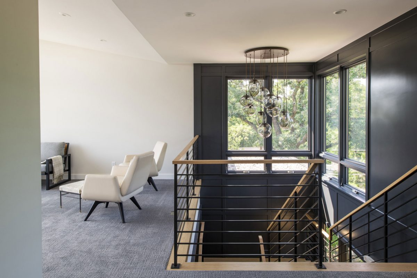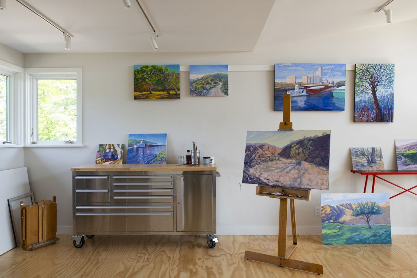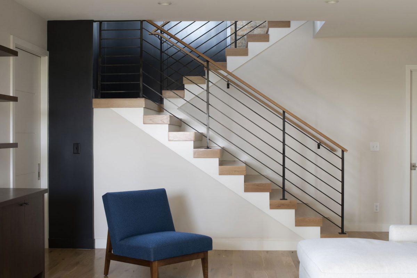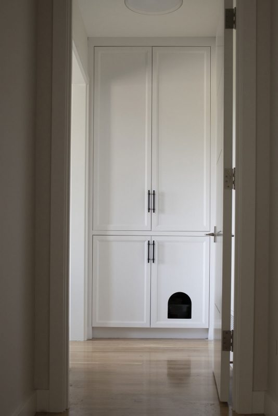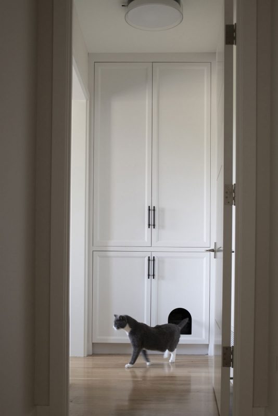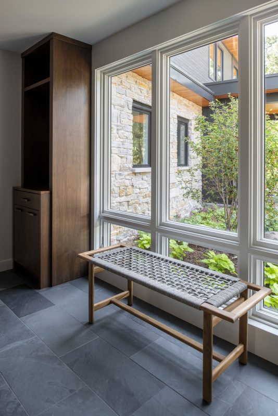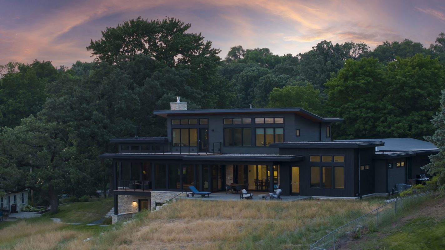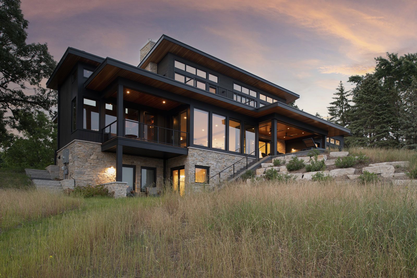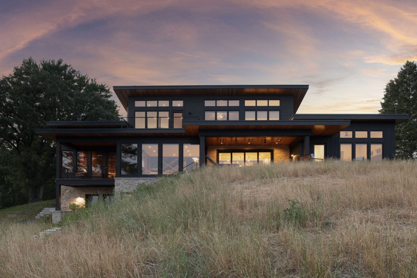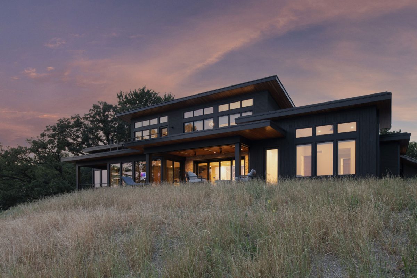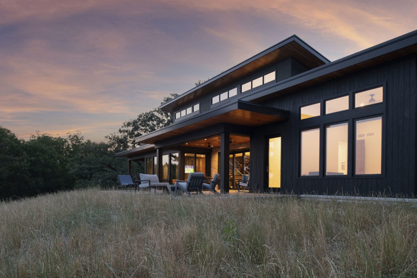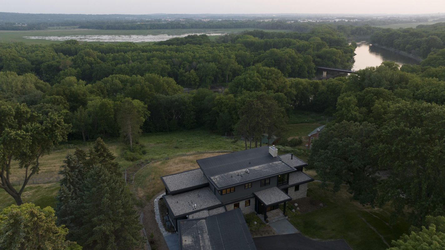River Bluff
The clients knew that they wanted to create a home that took advantage of the beautiful river bluff site and landscape around them. Continuous views of the river and horizon from the hillside were a priority while providing privacy from the neighboring properties. A hardworking central kitchen, dining, indoor-outdoor living area were to be at the core of the design. The homeowners wanted a home that could effectively have one-level living as they transitioned into retirement, while still providing ample space for an expanding family. The site had a variety of challenges, including a steep slope, resolution of the topography for a building area, a variety of complicated zoning constraints, and regional watershed district requirements for stormwater management.
The resulting design includes a rich, natural material palette of stone, dark and light wood, and metal. The flat roof and large overhangs emphasize the horizon, provide solar and weather protection and help keep the massing and scale of the home nicely proportional on its hillside site. The kitchen, dining, and outdoor patio spaces are aligned at the center of the home from front to back. With the primary suite and formal living room flanking the outdoor covered patio it feels well protected and helps frame the views out to the landscape beyond. The formal living room, with glass on three sides, allows for expansive panoramic views of the river valley.
The modern staircase made of metal and wood was the result of a team collaboration: architect, client, builder, structural engineer, interior designer, metal fabricator, and finish carpenter all came together to craft this dramatic sculptural stair. Careful planning and attention to detail was brought together in this central feature of the home that ties the house together and allows natural light to flow from top to bottom.
Another collaborative element was the incorporation of a large four-panel pocketing glass patio door separating the kitchen/dining area from an outdoor covered patio area that can be converted to an enclosed porch with motorized screens. Situated on the south facing side of the home, this porch provides a comfortable outdoor living area and helps to shade the core of the house from the harsh summer sun. Retractable screens and radiant heaters in the ceiling of this space allows enjoyment of the space throughout our Minnesota seasons avoiding the summer mosquitos and late season chill. The zero-entry transition from dining room to patio as well as the automated process of opening the doors and lowering the screens helps to create a great house for aging in place.

