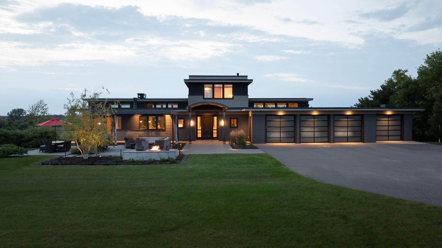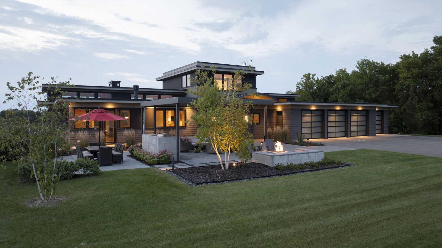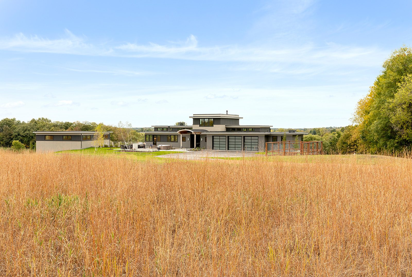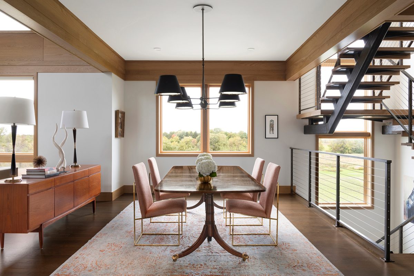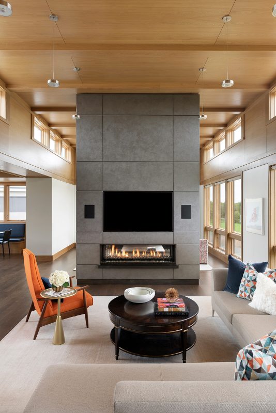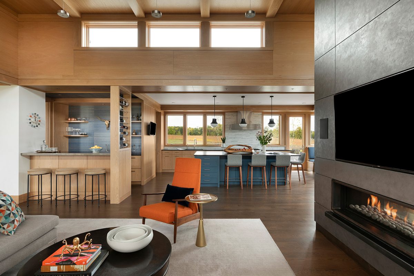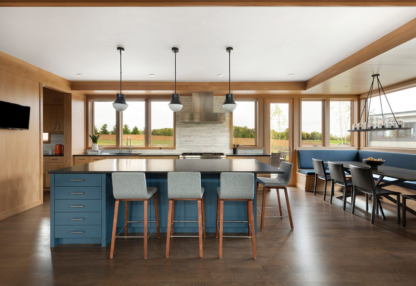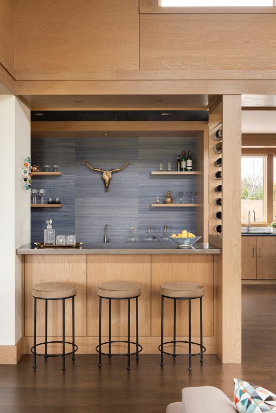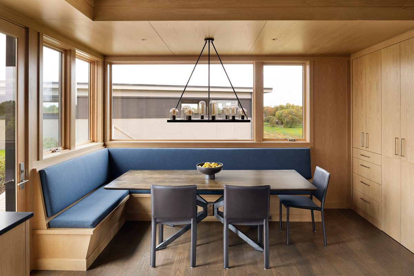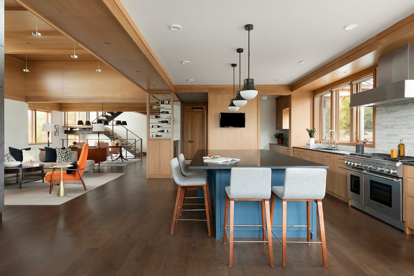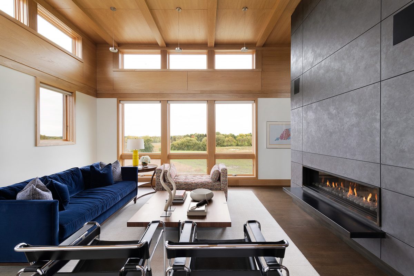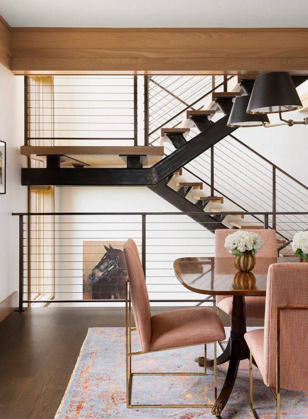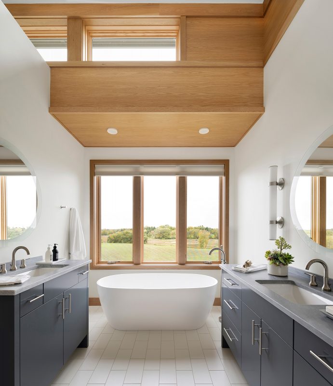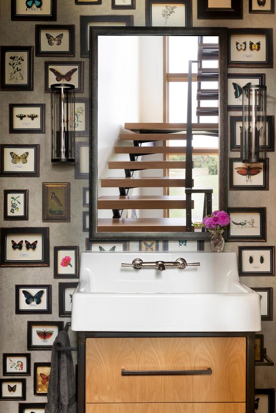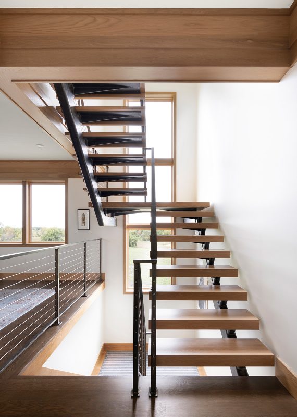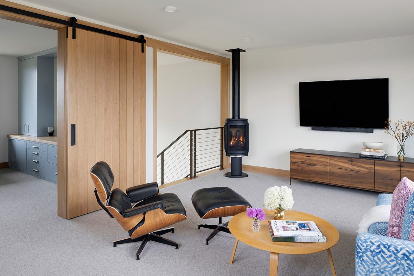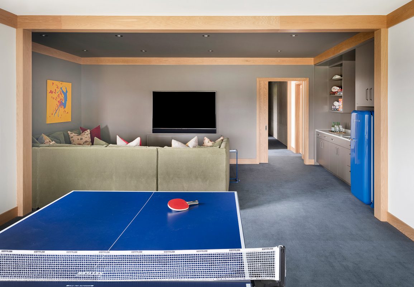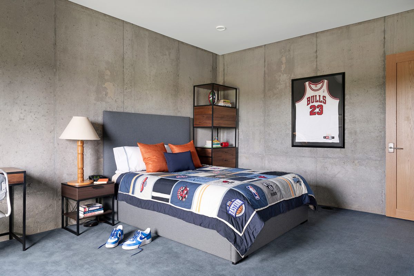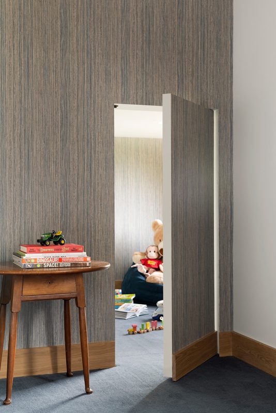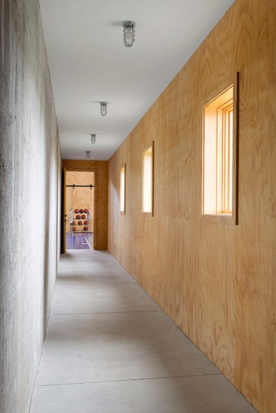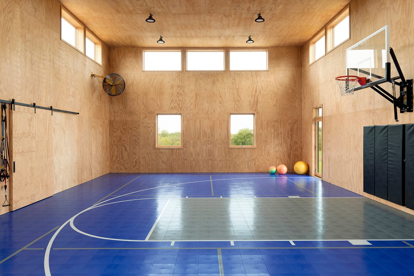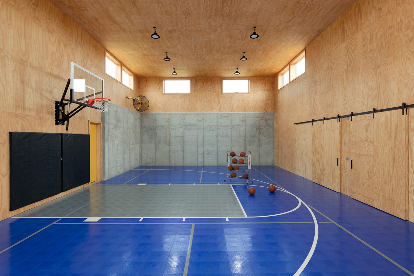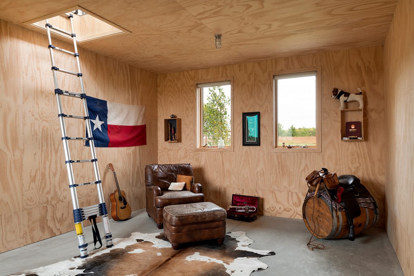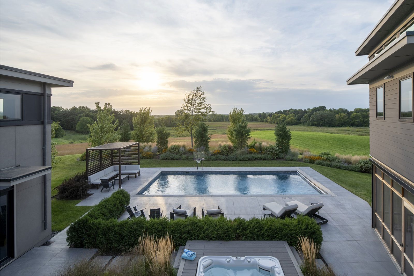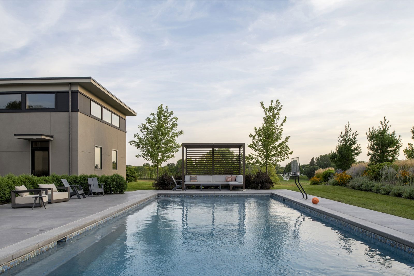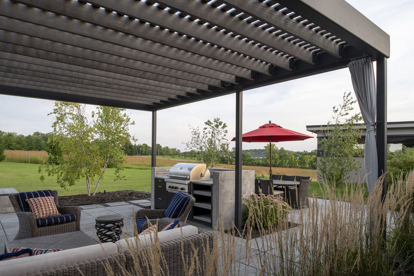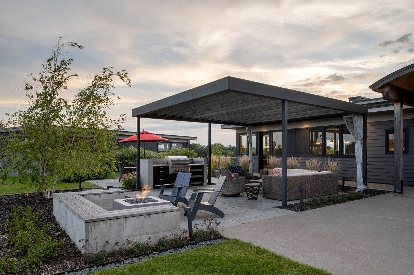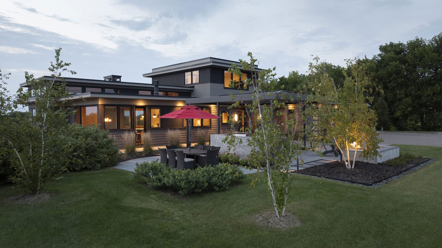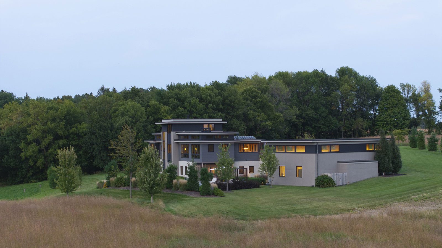Prairie Connection
This new modern home just west of the Twin Cities is situated on the site of the owner’s childhood home and took inspiration from the old house, materials and lifestyle on the property. The homeowners wanted a house with sweeping prairie views and plenty of space to frequently entertain extended family. The flat roof‘s horizontal lines directly relate to the prairie setting while the interior’s plywood paneling, exposed concrete and white oak balance warmth with a modern edge. Just inside the front door, a colorful bar greets visitors and custom steel staircase playfully connects the main floor to the loft above. A large two-sided fireplace defines two distinct sitting areas – one for watching television and another for conversation. An oversized kitchen island is perfect for the homeowners’ large gatherings, and large windows instead of upper cabinets let in the natural light and view. A hardworking pantry tucked around the corner provides convenient storage. The basement, geared for watching movies and playing ping-pong, is the perfect teenage hangout zone: kids’ bedrooms are clad in rugged concrete, and a tunnel leads to a plywood-clad indoor sport court. The garage has something unique for the adults as well: an inventor’s workshop tucked on the far side holds a workbench, extra power and hatch access to the rooftop. For these homeowners, this unique focus of family, entertainment and connection to the landscape is the perfect combination.

