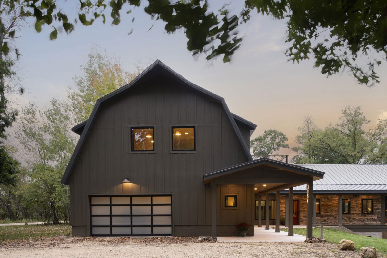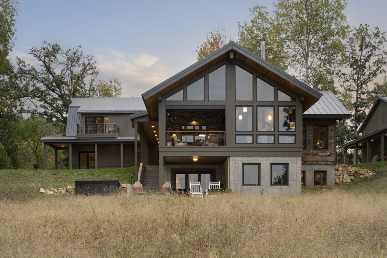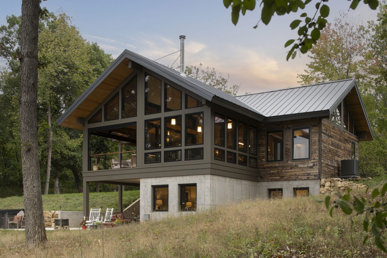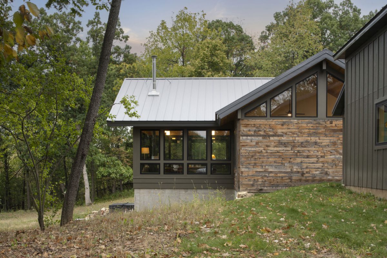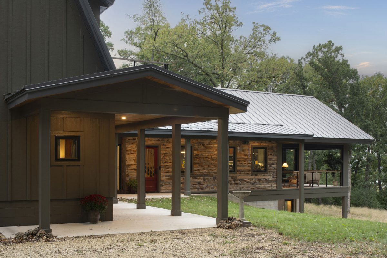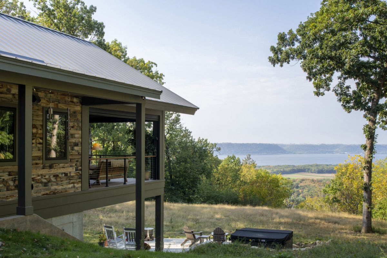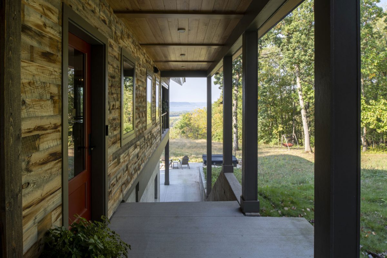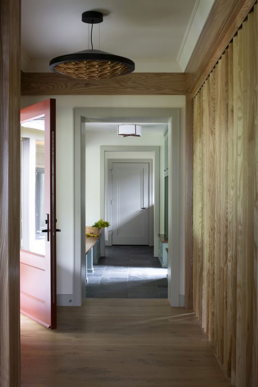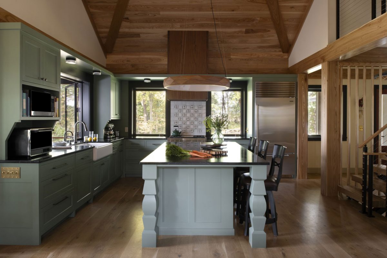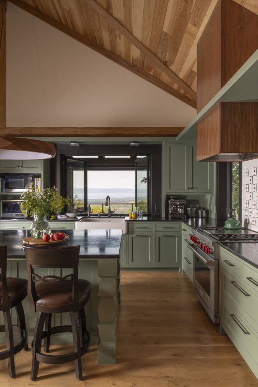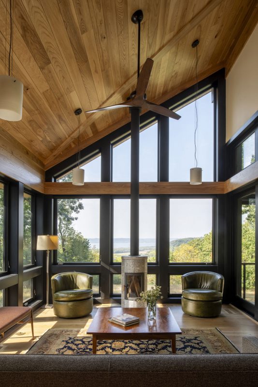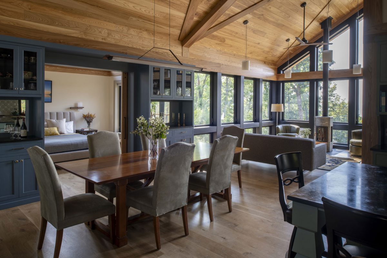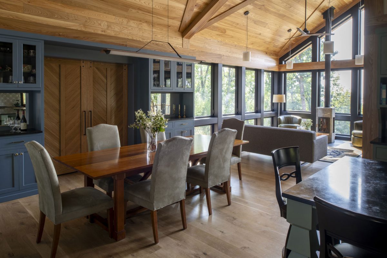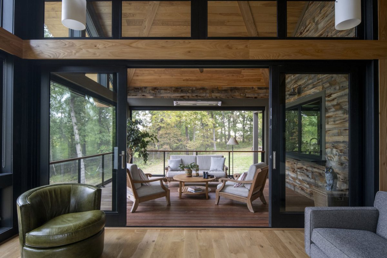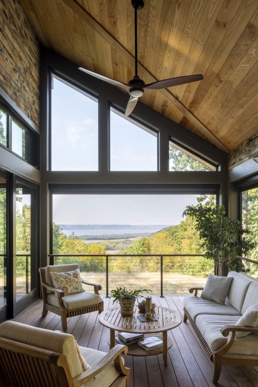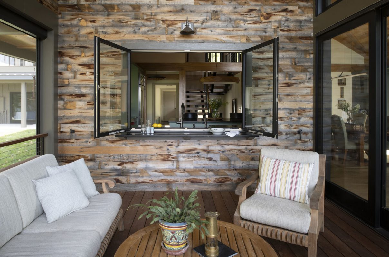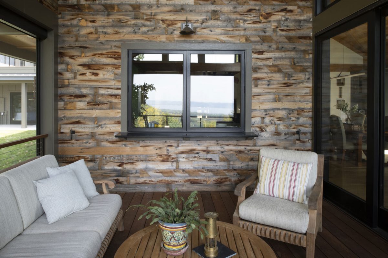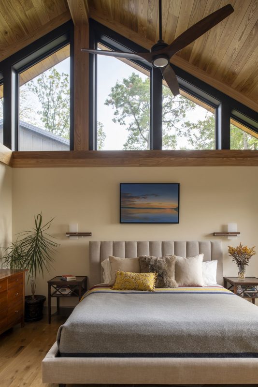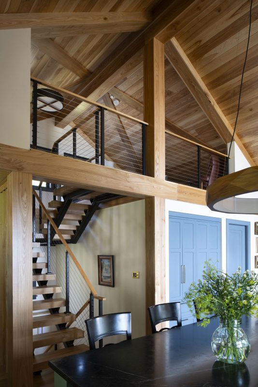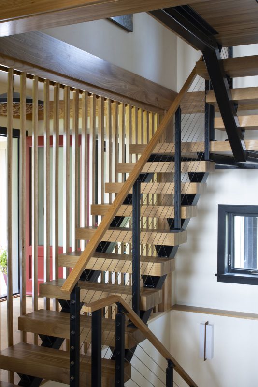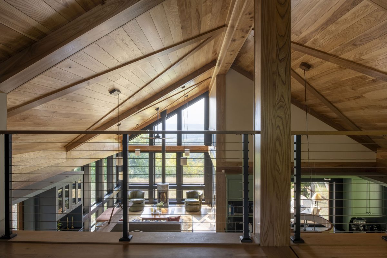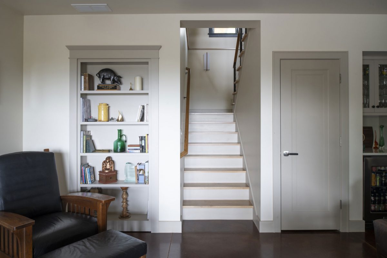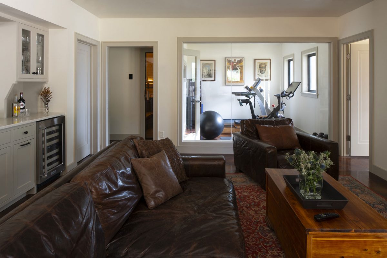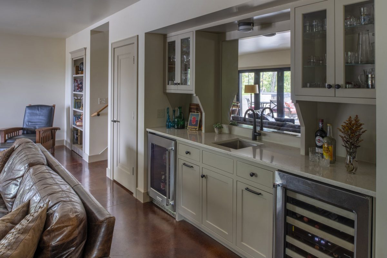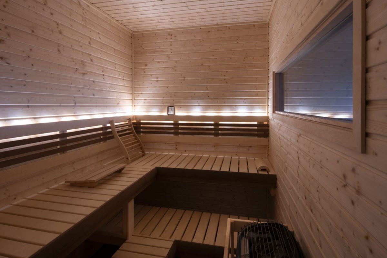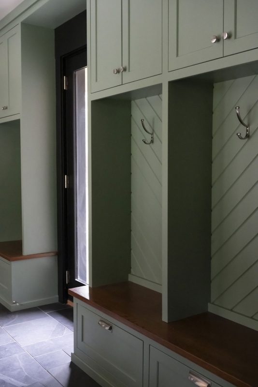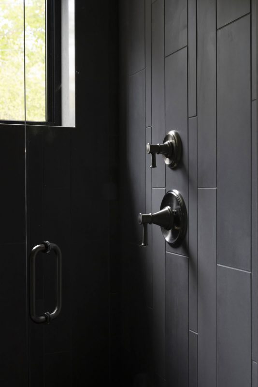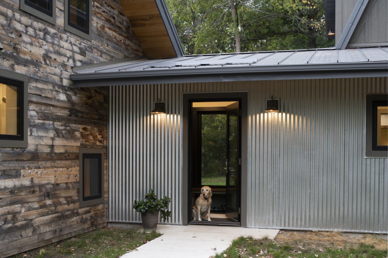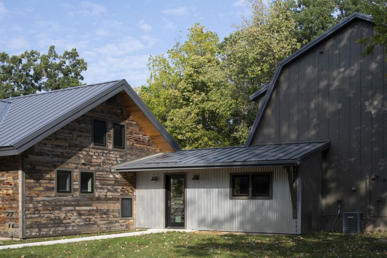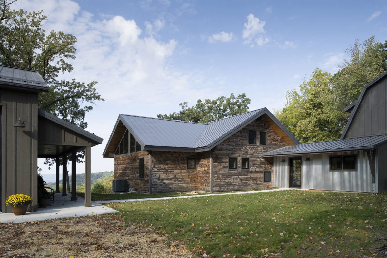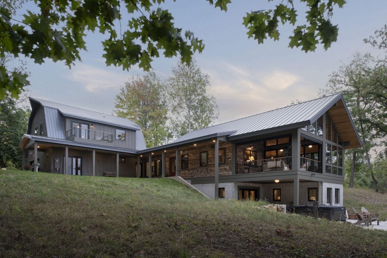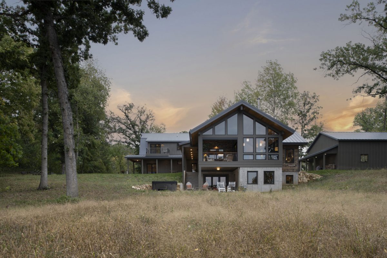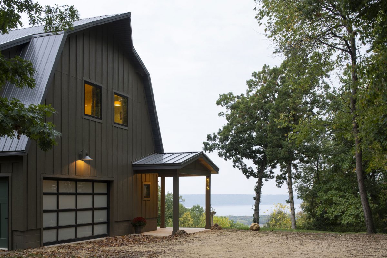Pepin Bluff
After spending weekends at their modest barnlike cabin and sailing on Lake Pepin, the homeowners decided to relocate to this beautiful Wisconsin bluff site fulltime and wanted more space. The design team worked through the options – start fresh or incorporate the existing cabin into the new design? The decision was made to keep the existing barn as a guest space with garage below and design a connected new home on the site closer to the bluff edge and view.
The existing gambrel form provides privacy from the road – driving up to the home, all you see is the barn / garage with a peek at the stunning view of Lake Pepin below. Step under the new entry gable at the corner, and the colonnade leads you around to a surprise – a new home in a vernacular style that’s a nod to the barn, yet with its own distinct look. Sided with salvaged wooden snow fencing, the new home is built into the sloped site, leaning into the spectacular view down the valley. With an eye to sustainability, the new house makes efficient use of floor place and incorporates a durable, exposed concrete foundation with integral (T-mass) insulation and structurally insulated panels (SIPs) for wall and roof construction for improved thermal performance.
The front door to the new house opens into a generous mudroom, a single-story link at the crossroads that leads to the original barn / guesthouse, to the main house, and out the back door to a new building that houses a workshop and boat storage. The back side of the link is clad in galvanized steel siding, referencing local grain silos in its connection to the barn.
The main floor of the house is laid out like a four-square, with open kitchen, dining room, living room, and porch completing the square. Scandinavian details abound, with a color palette of muted, chalky green and blue cabinetry; chunky carved legs on the oversized kitchen island; and on-the-diagonal wood on the bedroom barn doors and mudroom cubbies. A petite soapstone stove in the living room allows for views of both the fire and the river valley, with high gable windows letting in the daylight. The porch is an extension of the living room, with retractable screens to keep out bugs and radiant heat panels in the ceiling to extend the seasons. A passthrough window from kitchen to porch makes for easy entertaining and access to the view. The primary bedroom suite completes the main floor and allows for one-level living, one of the homeowners’ primary goals. Open to the dining room and kitchen, the bedroom can be closed with double barn doors when entertaining (with an alternate path to the bedroom). High windows in the gable allow for privacy from the neighbors and light flow into the home.
A sculptural staircase leads up to a cozy retreat loft with its own river vista over the dining/living room spaces below. Finally, the walkout basement – with durable concreate floors – houses the office / guest room, kitchenette, sauna, workout room, and family room with direct access to a covered outdoor space and patio for hot tub, firepit, and entertaining, overlooking the valley below.

