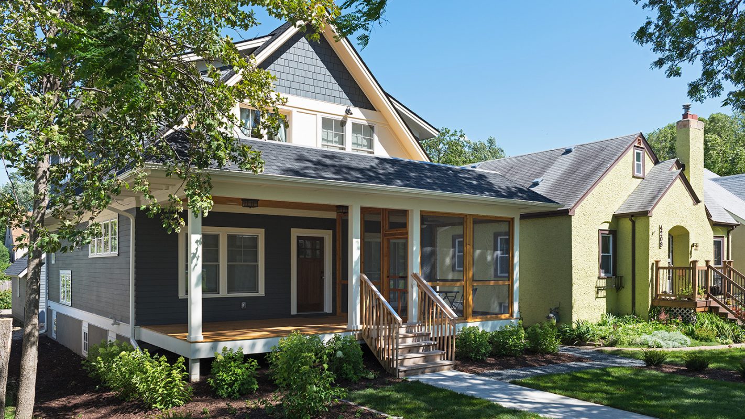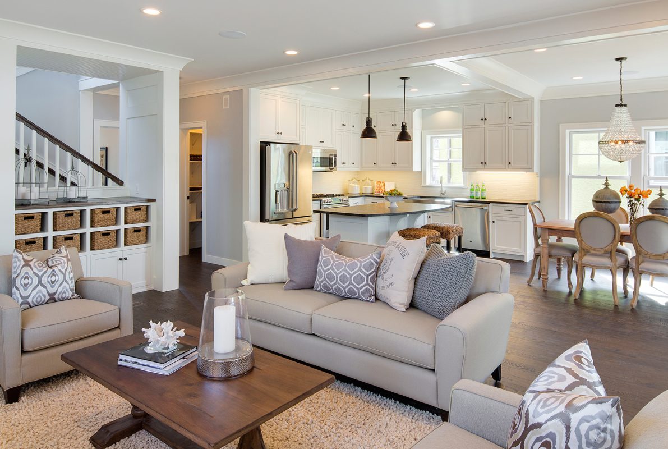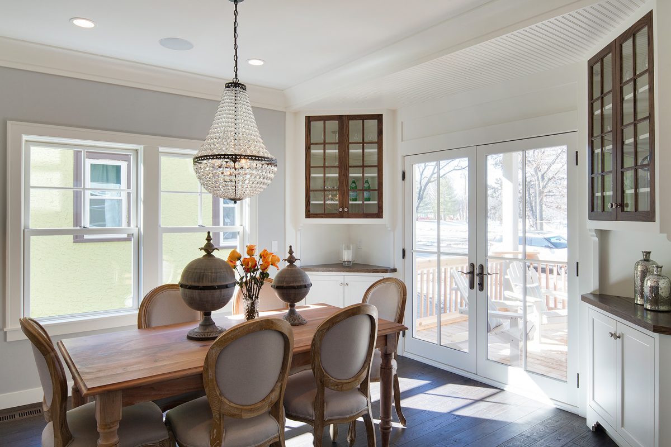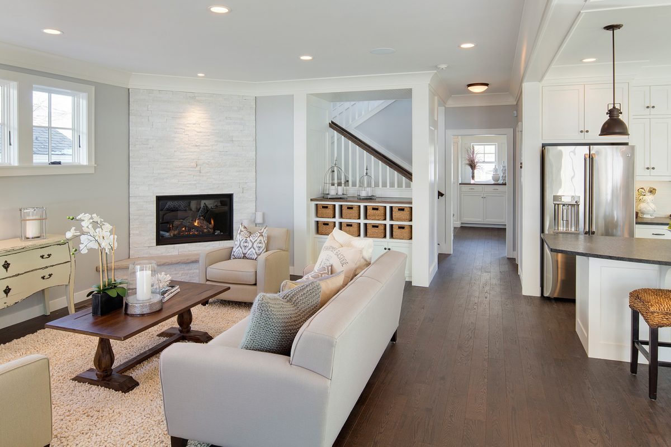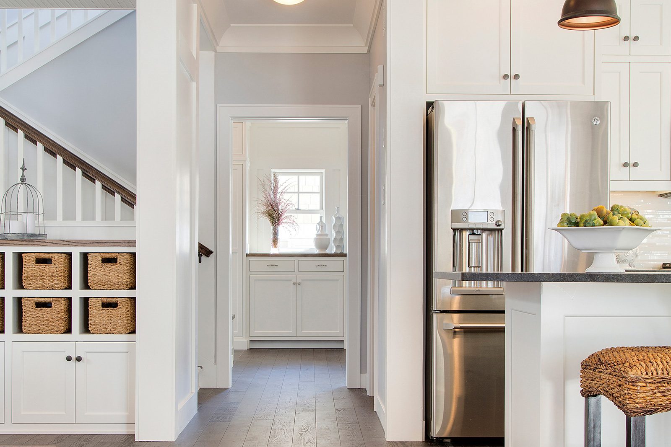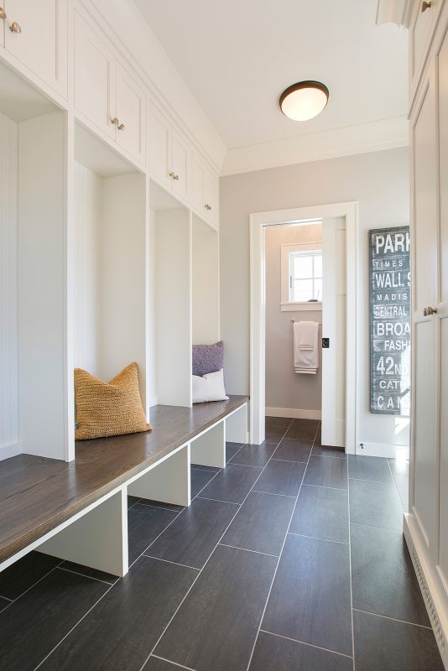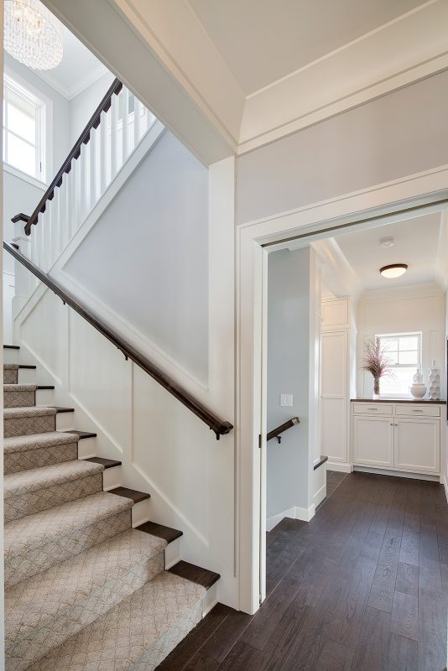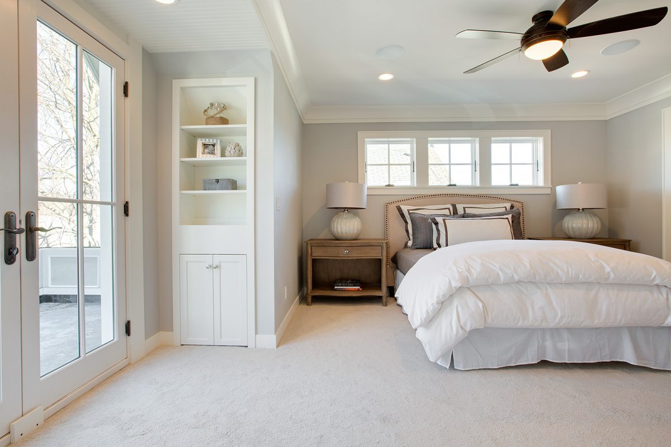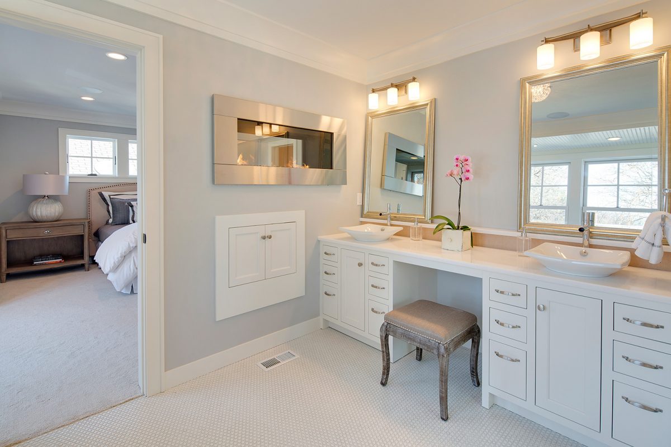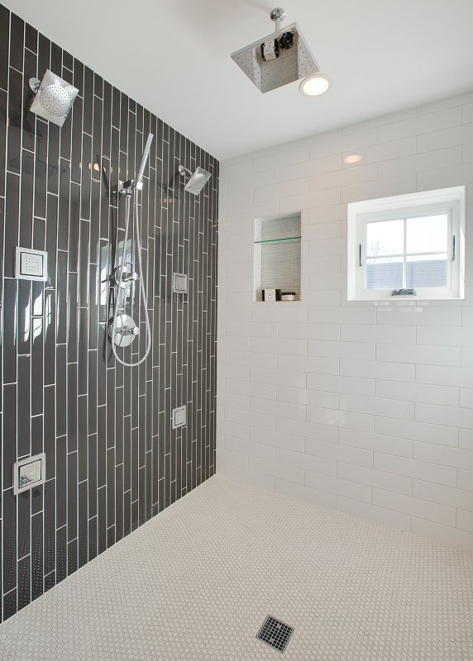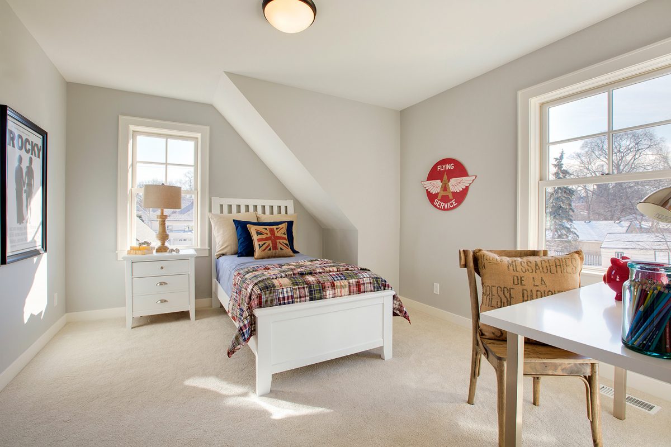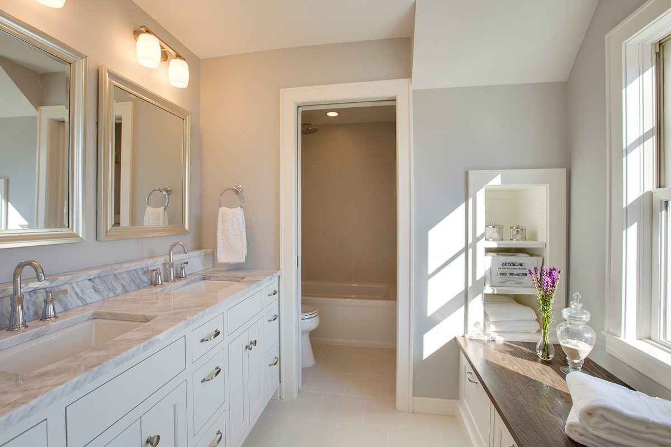Parkside Cottage
A simple story and a half with gable roof keeps the height low, while shed dormers on both sides maximize space. The exterior, a combination of horizontal lap siding, V-groove soffits and painted panels, reflects classic details found throughout the neighborhood. A cozy porch facing the park welcomes guests through the front yard. Inside, classic details mingle with modern amenities to create an open dining, living and kitchen area perfect for entertaining. Beyond the large walk-in pantry and staircase, a pocket door closes off the back half of the house for privacy. The large, light-filled office and inviting mudroom (complete with powder room) exit directly onto the deck and backyard. Under the dormered half-story upper level, a gracious master suite equipped with a walkout deck overlooks the park, and a two-sided fireplace connects the bedroom and master bath. Two additional bedrooms with walk-in closets and ample windows share a well-appointed bathroom at the end of the hall, and a finely crafted laundry area discreetly tucks into one side of the bright and open upper hall.

