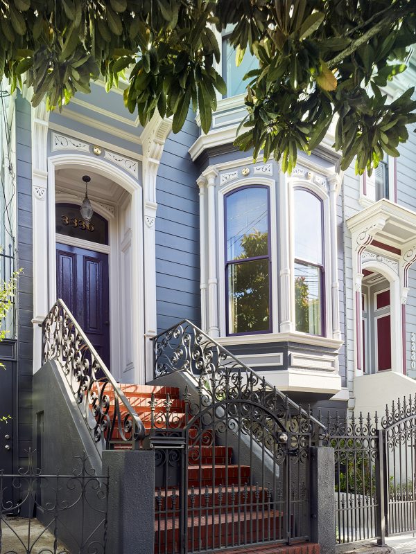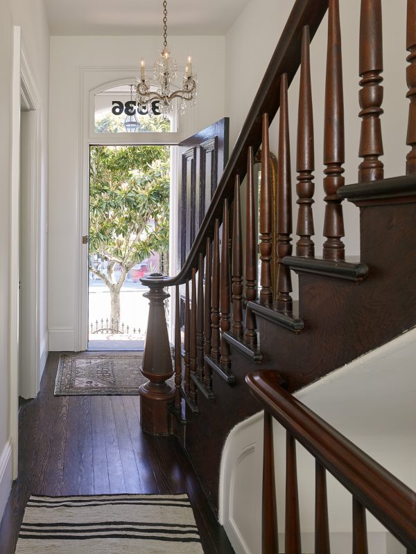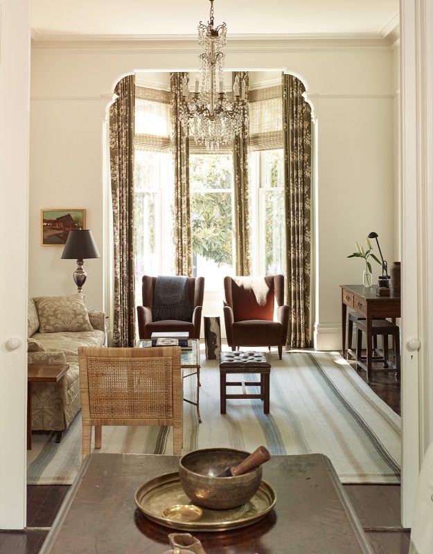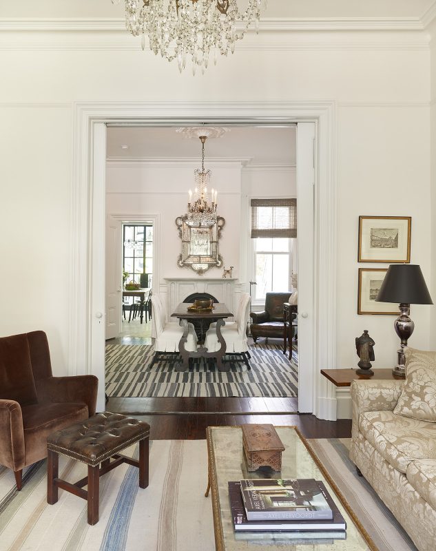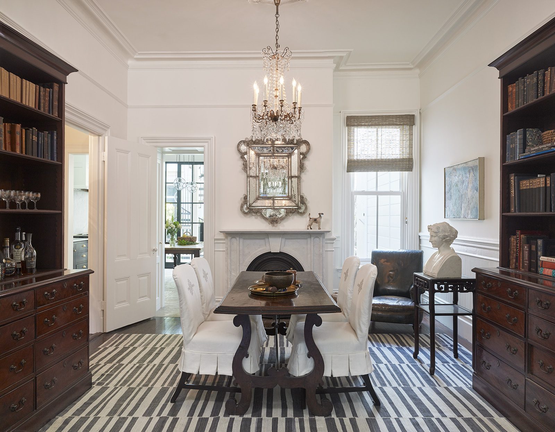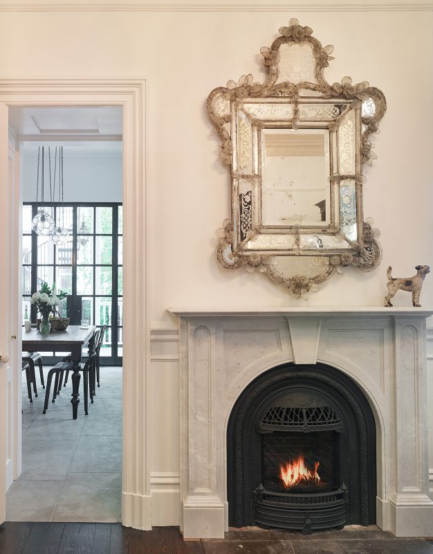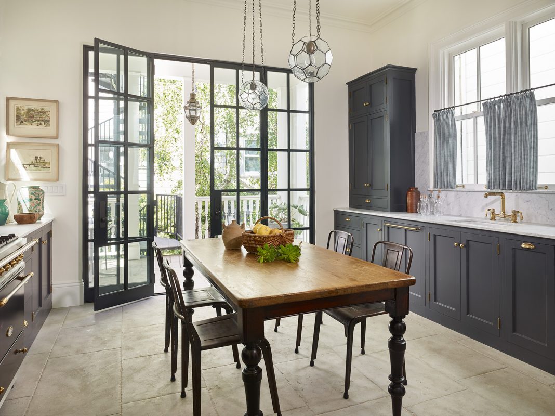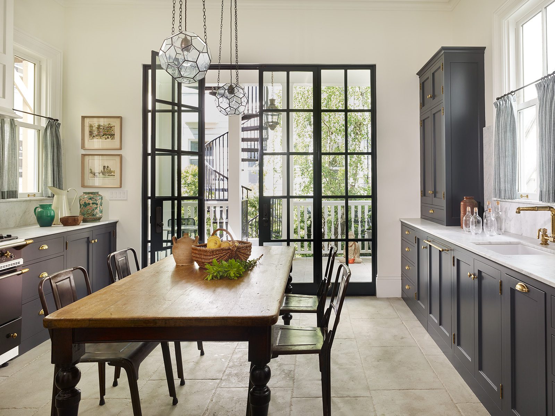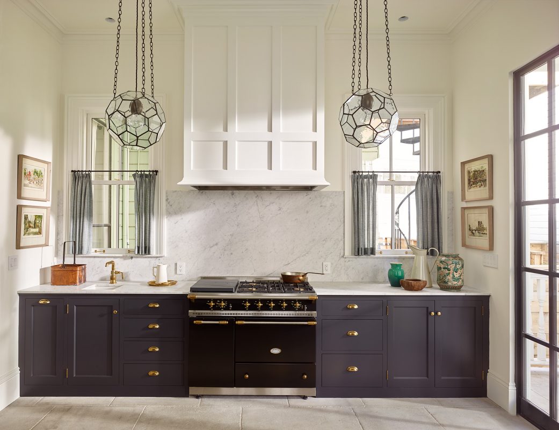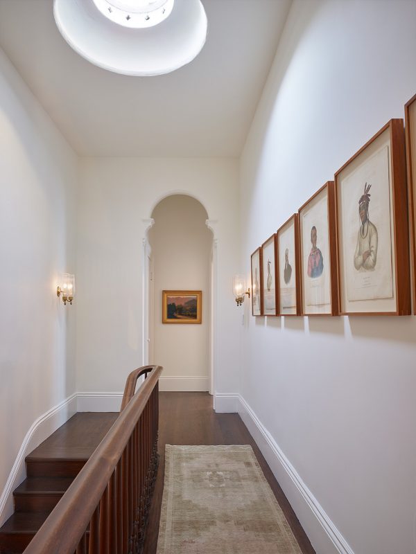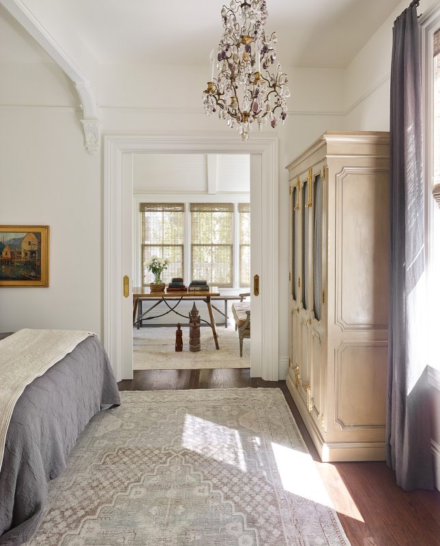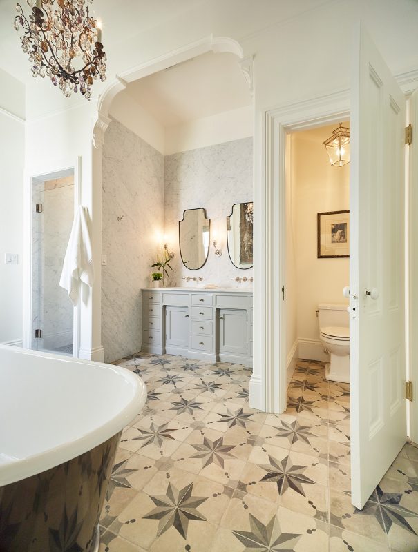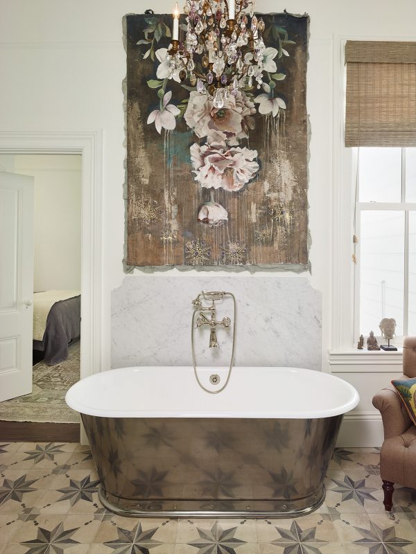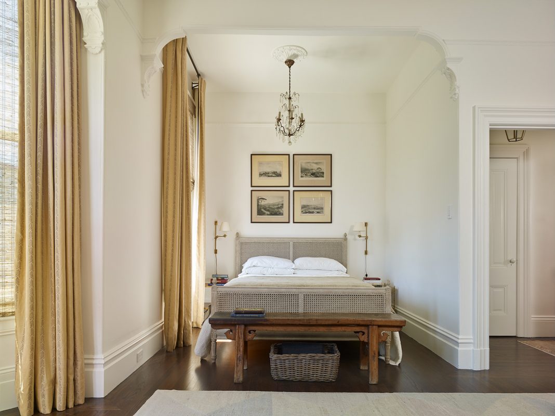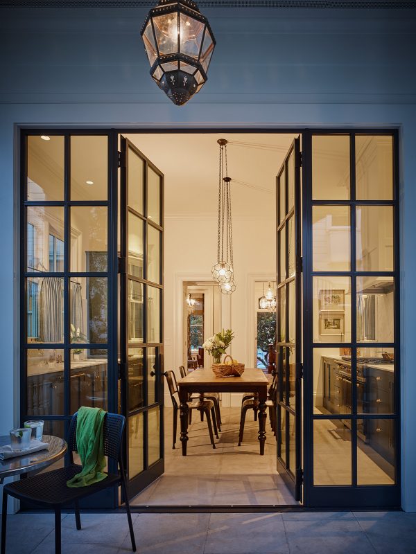Accomplished Mission
This rowhouse is part of a string of historic Italianate style homes constructed along the streetcar line in an area considered a suburb in the late 1880s. The clients wanted to maintain and enhance the historic character of their elegant historic home, built in 1882 in the Mission District of San Francisco.
Many historic properties in the Mission are being gutted and rebuilt with open modern interiors. This project keeps the character of the home and uses it as a template for the renovation. A new stairway was added, stacked below the existing stair so the tuck-under garage is now connected to main floor living. The kitchen was entirely redesigned, using materials that fit seamlessly with the style of the home. New windows allow for a symmetrical cabinetry composition with the sink centered on one run and the range on the opposite side. The steel doors from kitchen to garden are the one modern exception in this historic remodel, allowing more light and access to the backyard. A new doorway links the kitchen to the dining room, opening up the flow of the home. A fireplace with a detailed marble surround was added where a fireplace may have once been. The upstairs was sensitively reworked to create two bedroom suites with gracious bathrooms.
This carefully remodeled home is a painted lady that keeps all the dignity of the times while providing the amenities of modern living.

