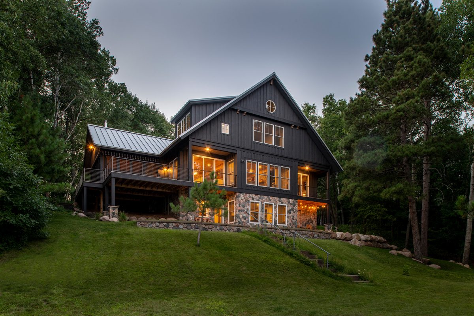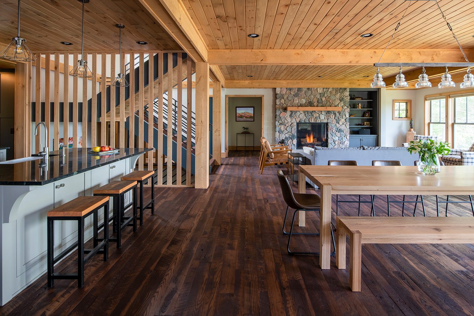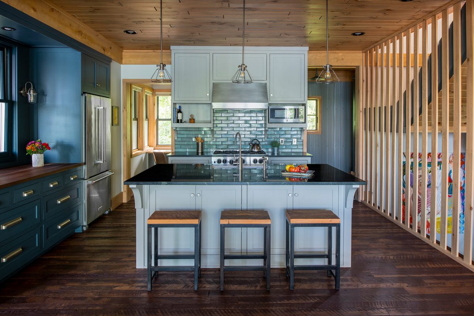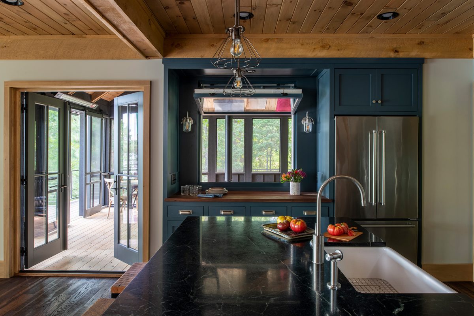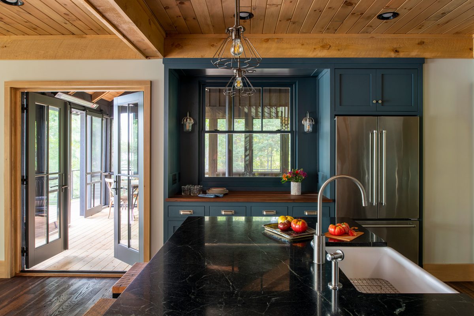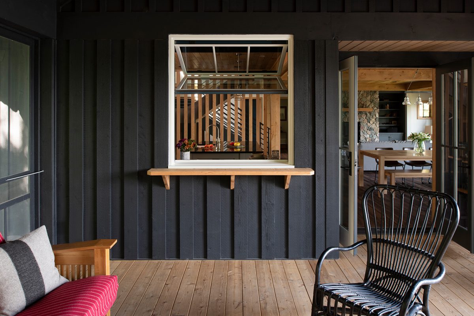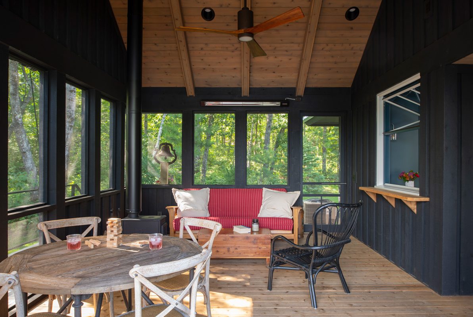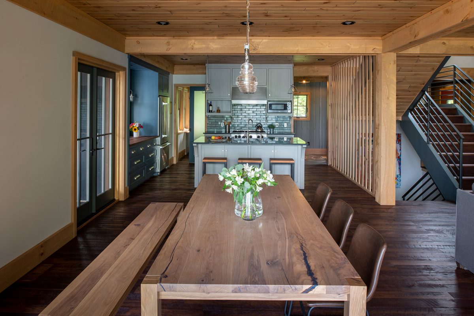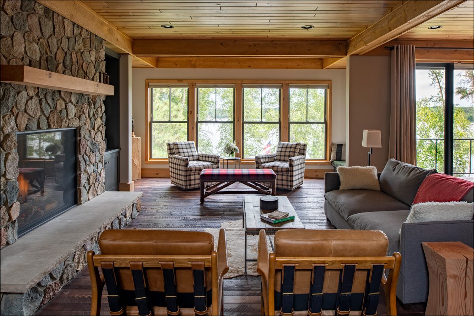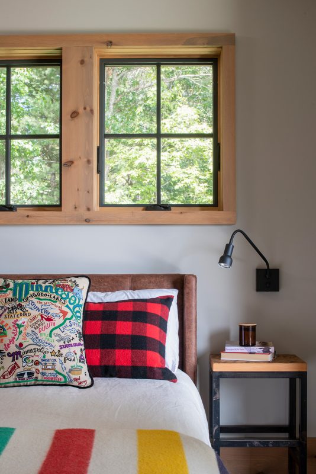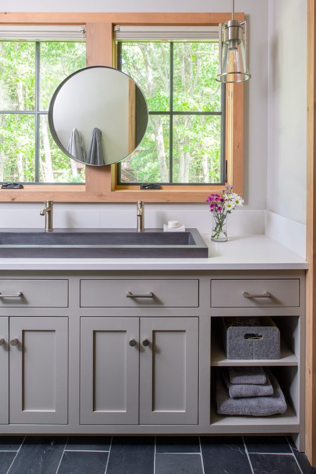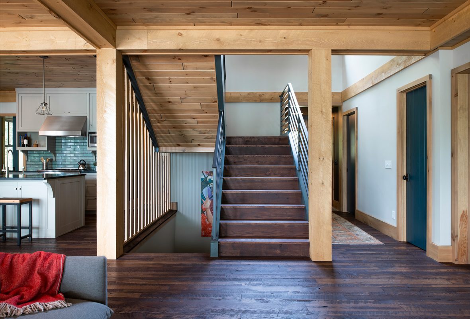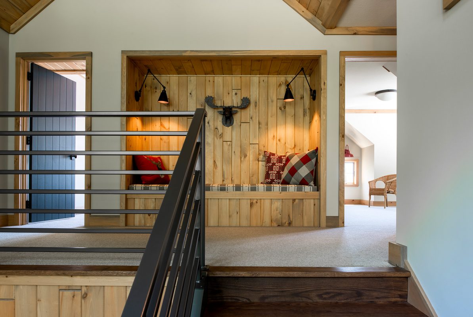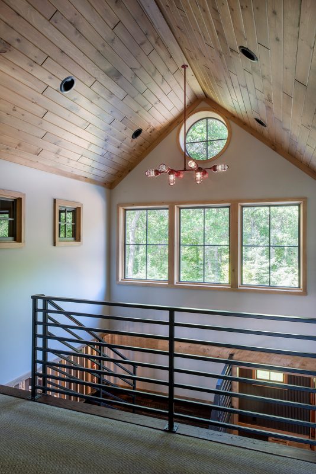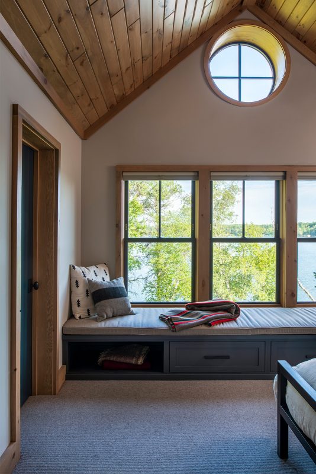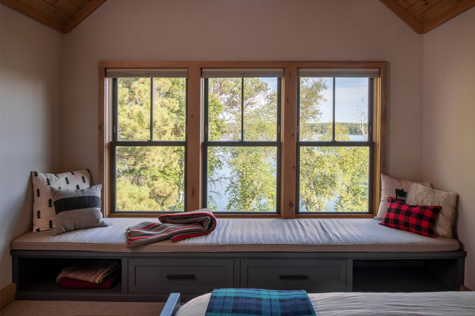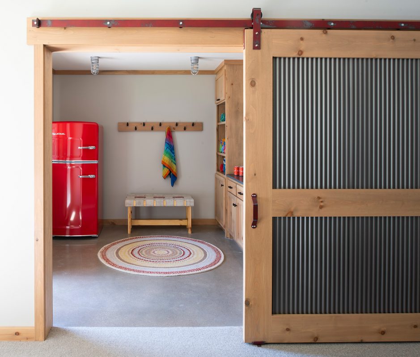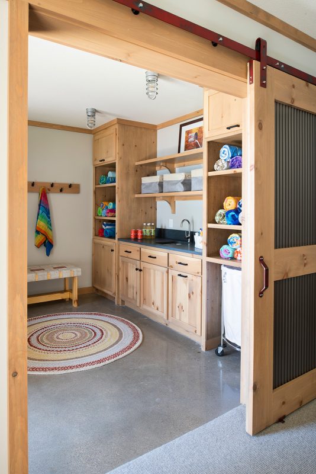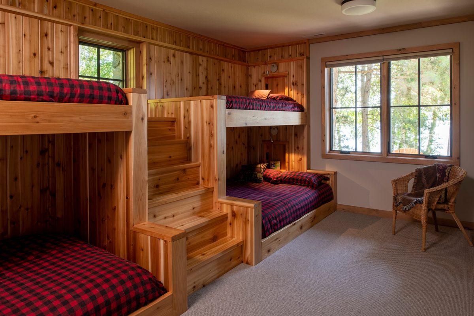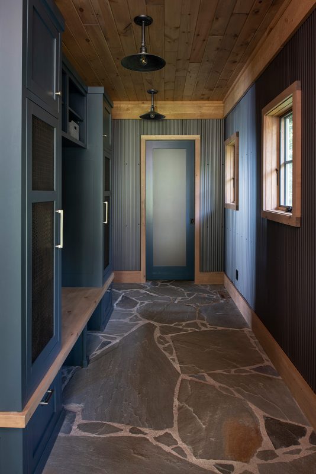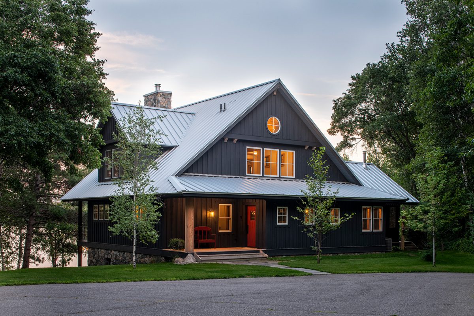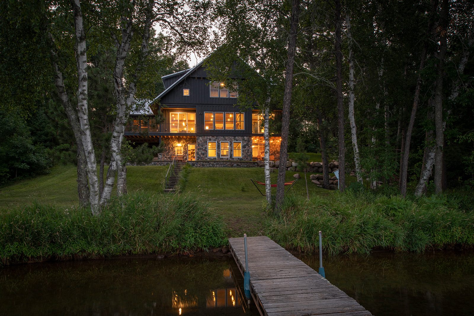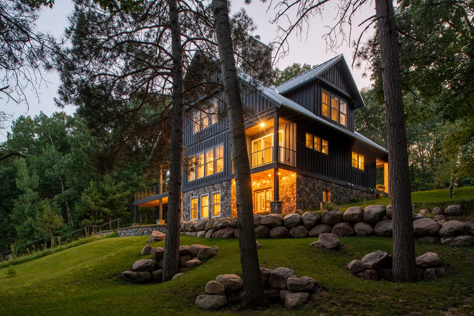Kimble Cabin
A much-loved family vacation property was reimagined and rebuilt to allow for extended family use throughout the seasons and to take better advantage of the lake views. The Scandinavian-influenced cabin is a simple exterior form with complexity on the interior that provides individual functional spaces and connections to the outdoors. The design responds well to the sloped site and makes use of rustic materials on the interior and exterior, including board and batten siding, stone, galvanized corrugated doors, and wood slats that separate the kitchen from the stairs. An existing retaining wall was the inspiration for the use of split face granite on the exterior and fireplace cladding. The dark exterior color helps the home blend in to the site from the lake and the road, and the interior makes use of a blend of stained wood and bold colors. The cabin is full of custom built-ins, storage cabinets, bunk beds, benches, and a cozy sleeping nook, all spaces that create a welcoming vacation home for family gatherings.

