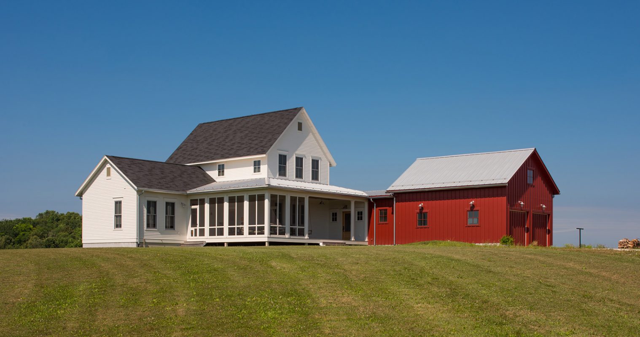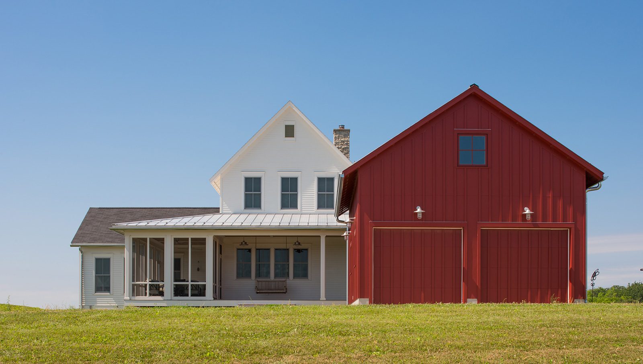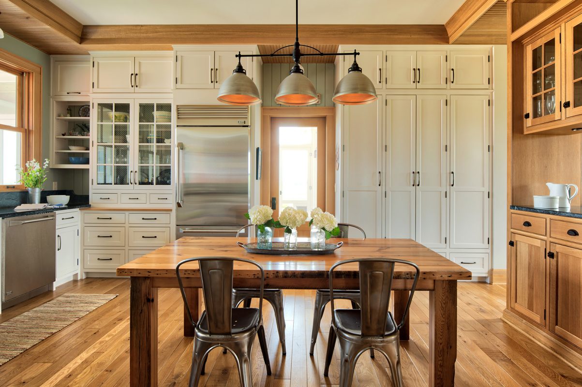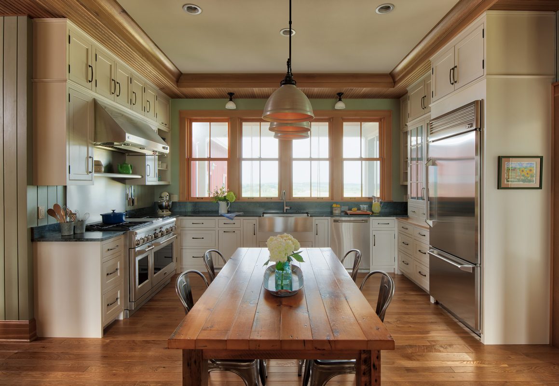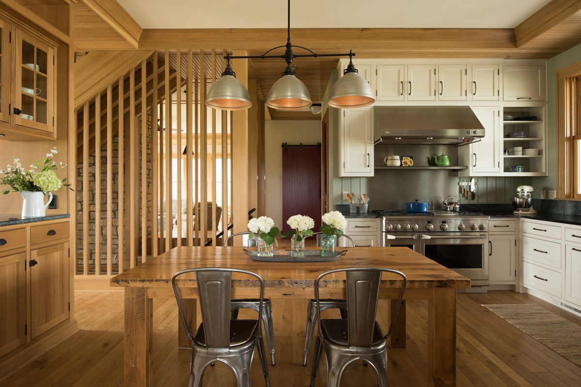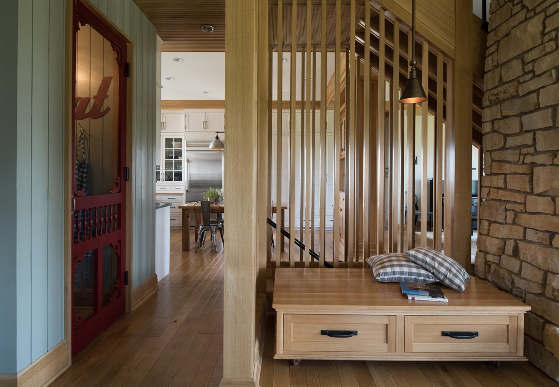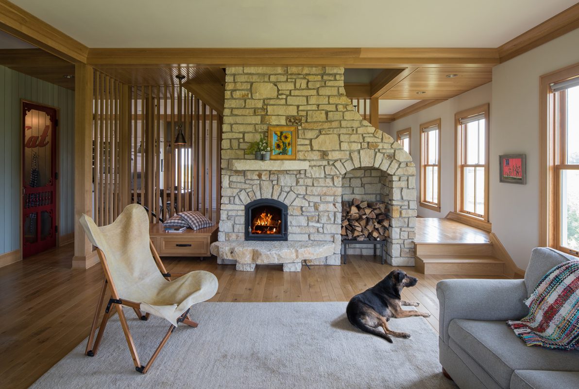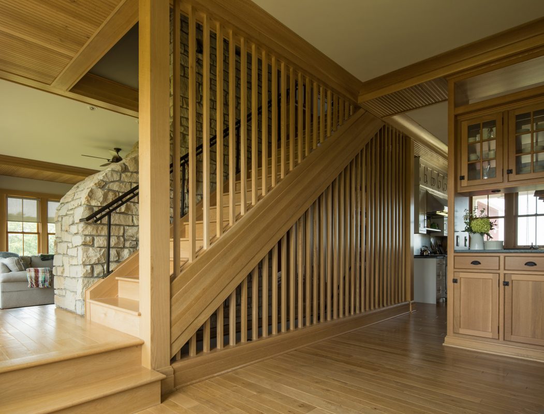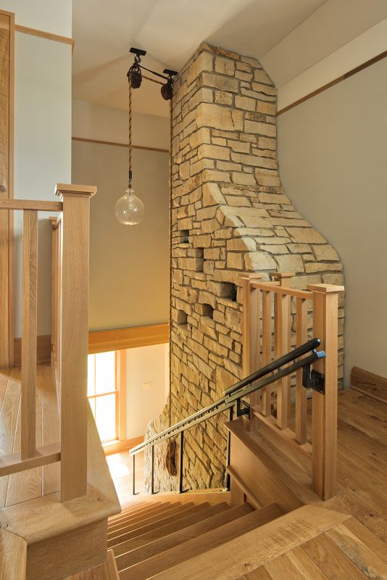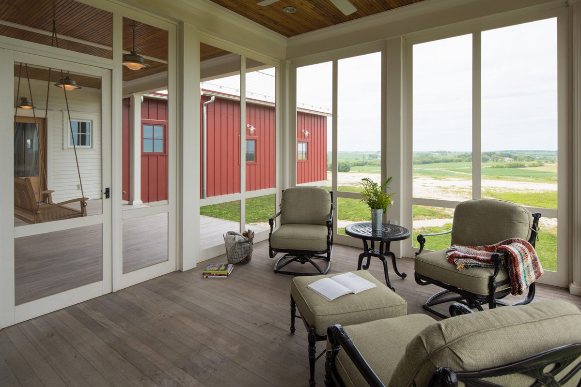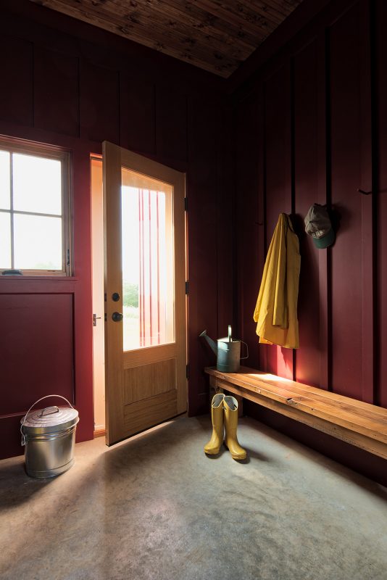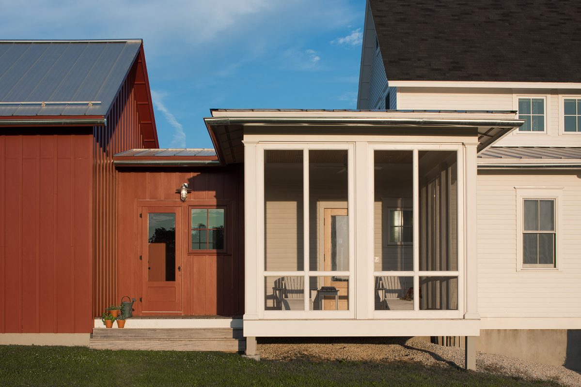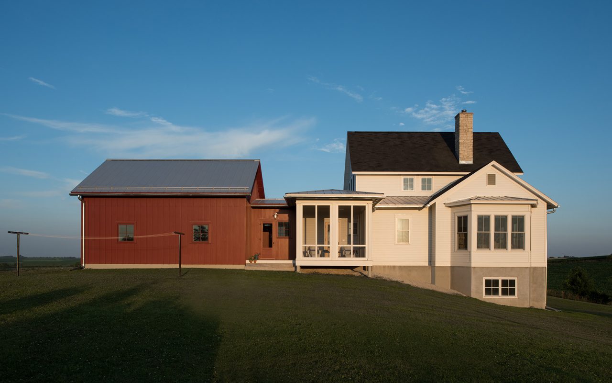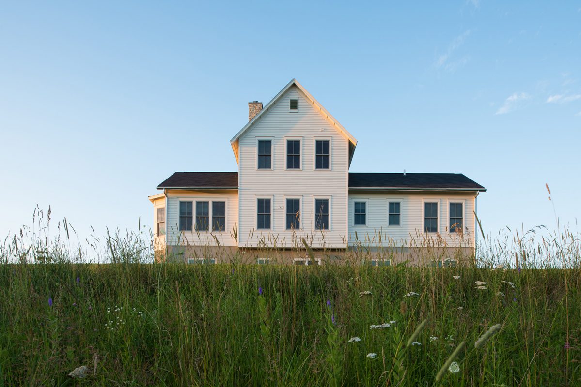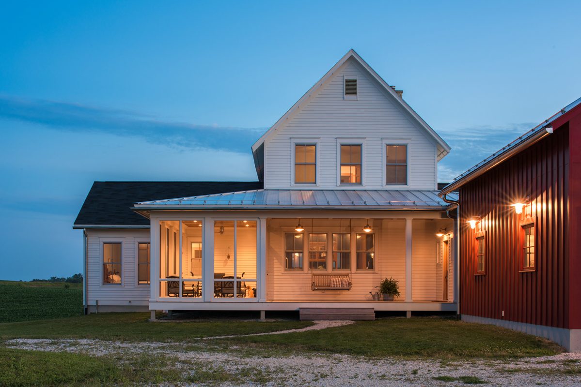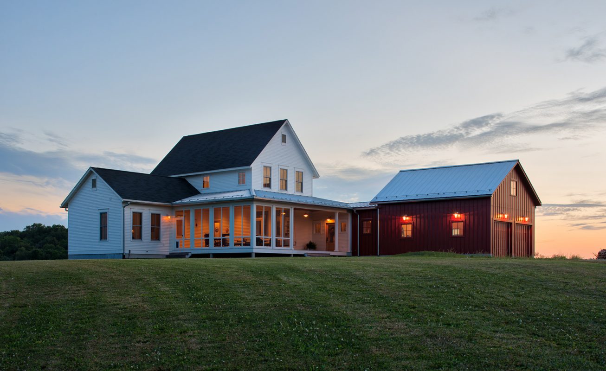Iowa Farmhouse
Iowa’s big sky, long views, and farmland drew this owner back home after years on the East Coast. A classic farmhouse set on the hill with a large vegetable garden fit right into the vision. The house stands proud with a center two story volume, gable wings and welcoming front porch. A screen porch to the east off the kitchen and a screen porch to the west facing the garden provide the option to chase the sun or avoid the wind. In the kitchen a farm table sits, surrounded by counters and cabinetry. Dust from approaching cars is easy to see through windows centered on the sink. A stair delineates the kitchen and dining room from the living room, but the open screen allows for interior views between rooms. The stone fireplace visually anchors the living room and is strategically placed at the center of the floor plan, as the carefully engineered masonry heater helps warm the whole house. Tall double hung windows march across the south façade. The attached garage takes its cue from barns, with its tall proportions and timeless red color.

