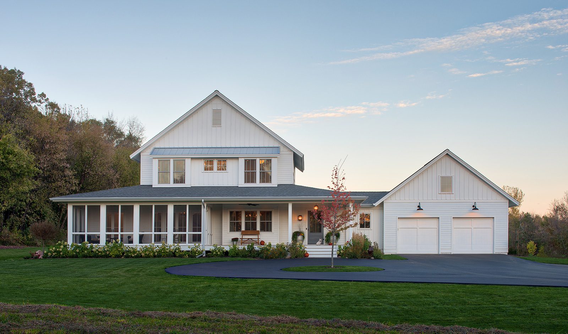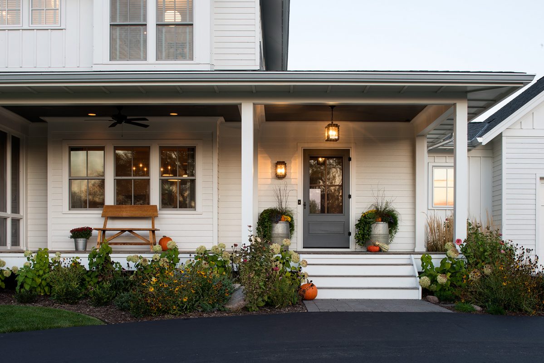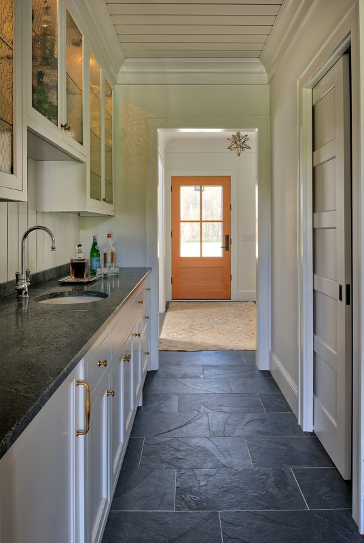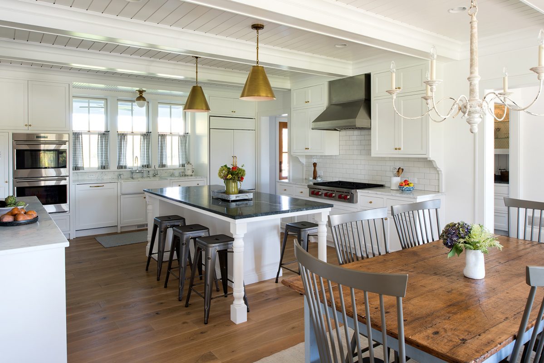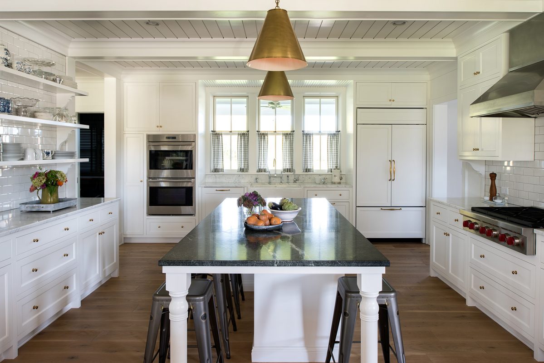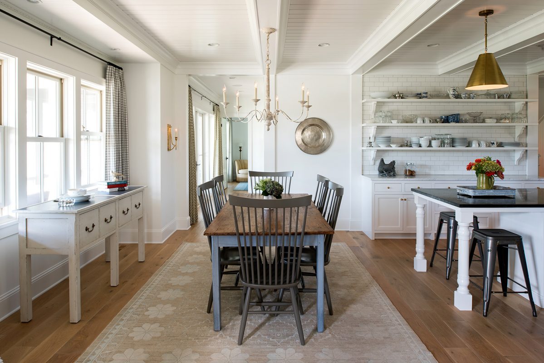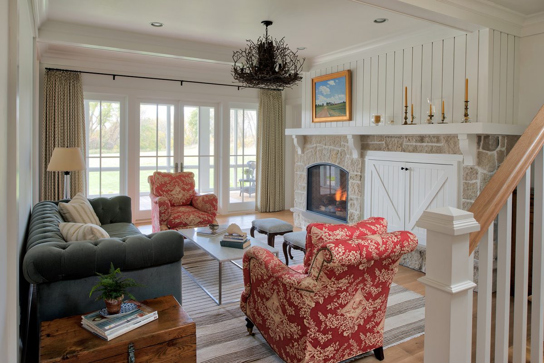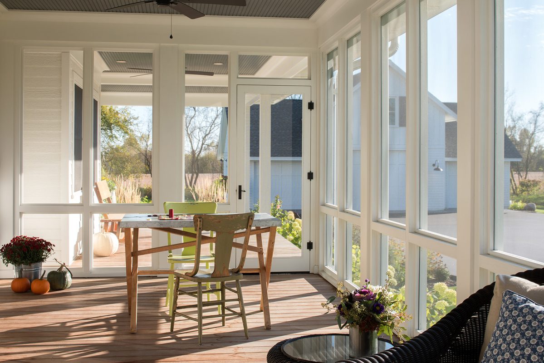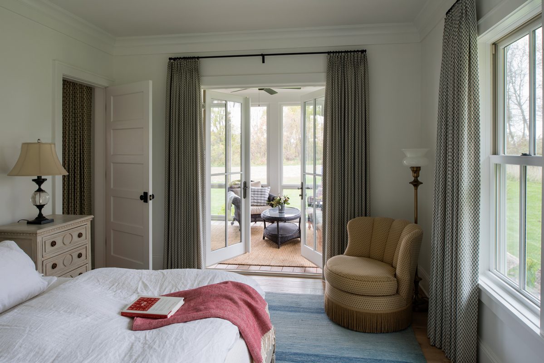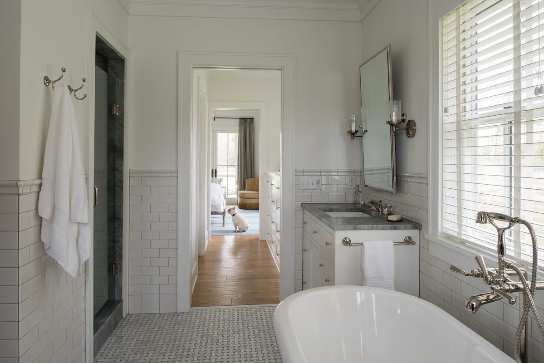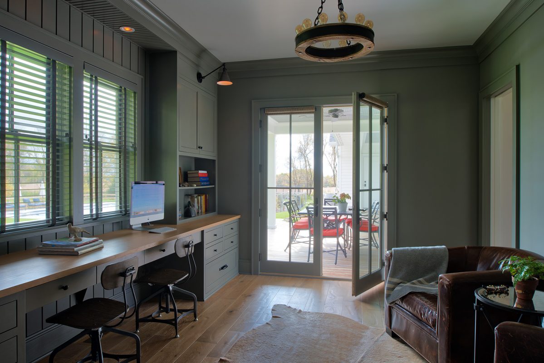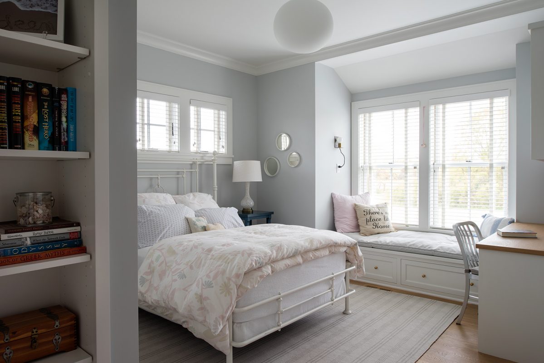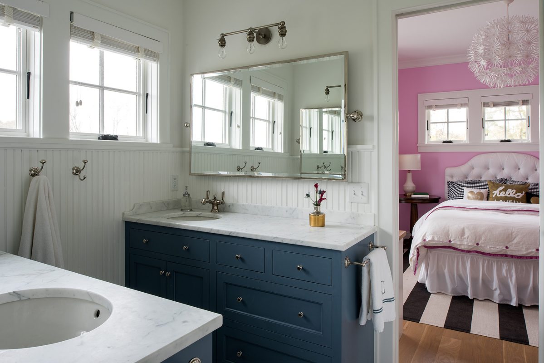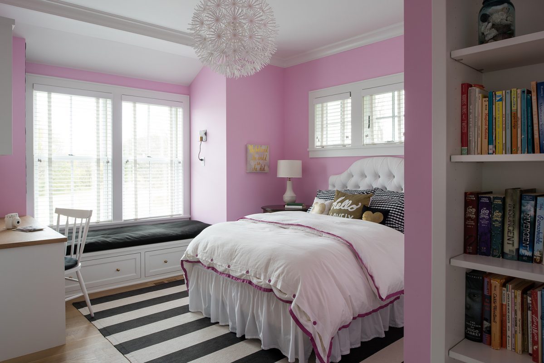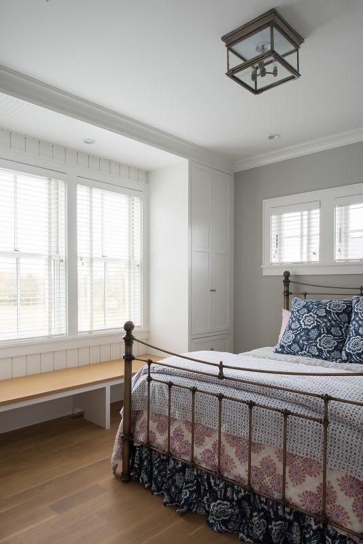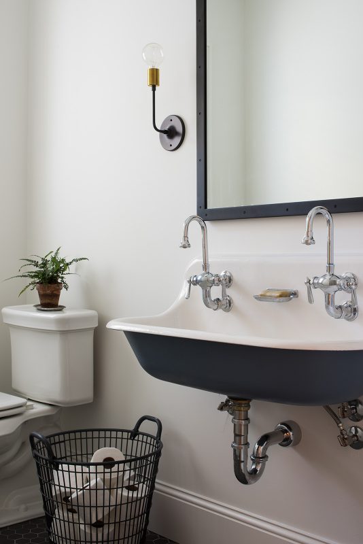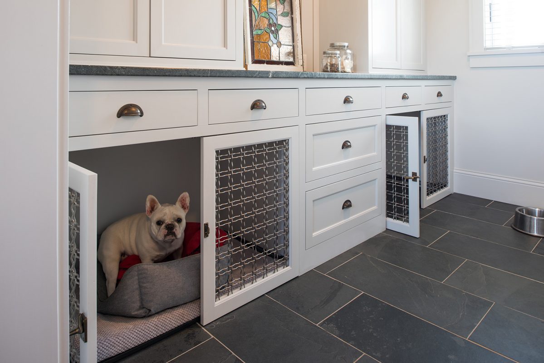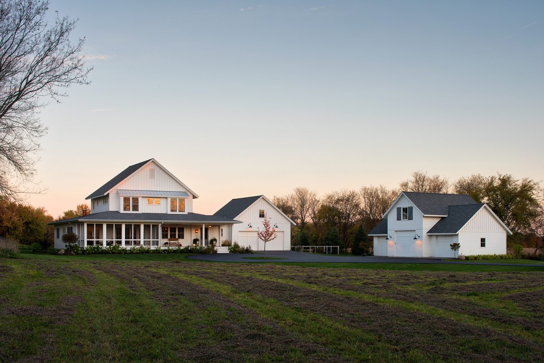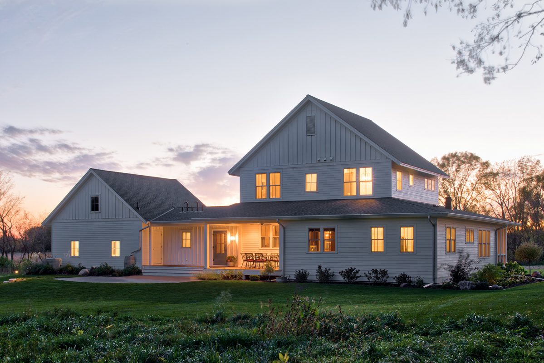Independence Farmhouse
Set in a former farm field along a horse path, this new farmhouse opens up a traditional vernacular form for a busy modern family. The small upper level of the house efficiently contains a guest bedroom, bathroom and two kids bedrooms connected by a Jack and Jill bath. Contained within that same footprint on the main floor are the primary living spaces of kitchen, living room and dining room, which are wrapped by a shallow shed roof form containing all the supporting spaces for the main floor – mudroom, kennel, pantry, powder room, entry, master suite, study and porches. An attached garage provides everyday parking for two cars, and a detached barn has space for gardening and hunting equipment, storage and overflow parking. House, barn and family have settled comfortably into this beautiful new farmstead.

