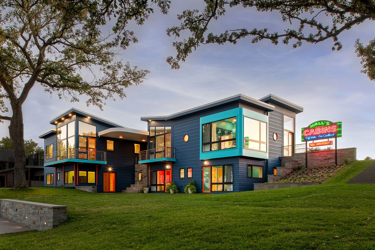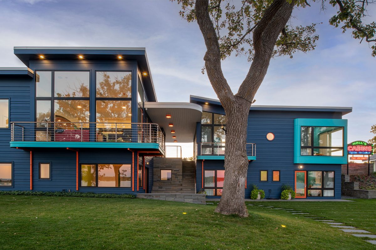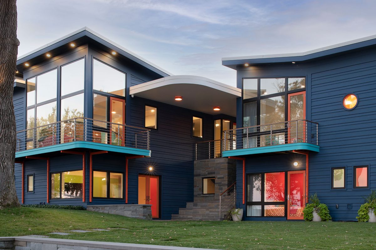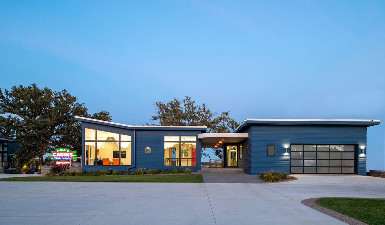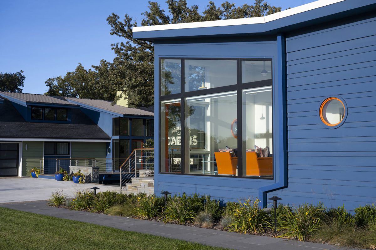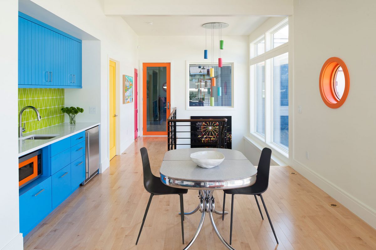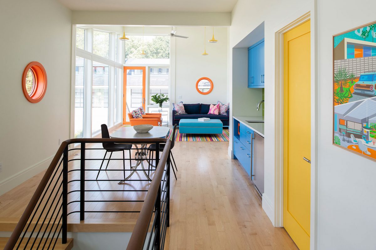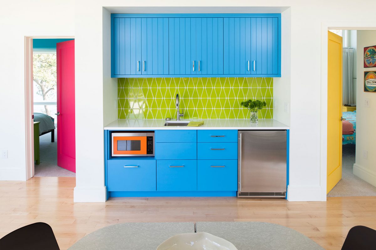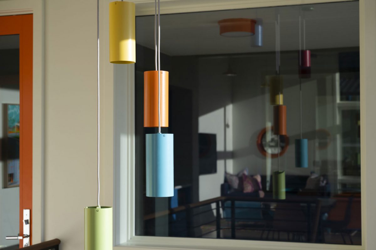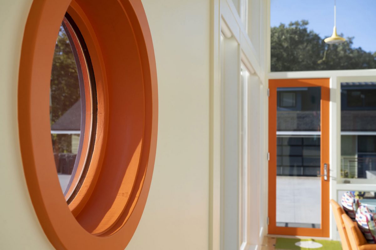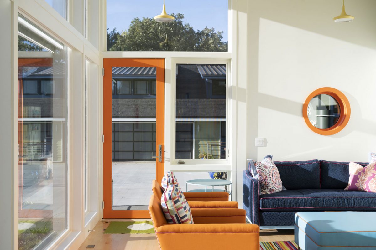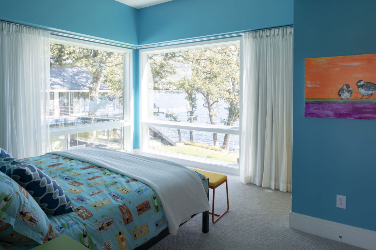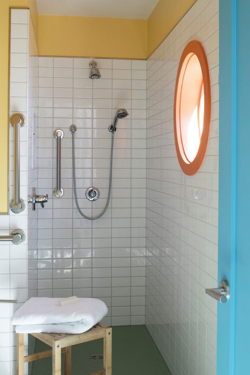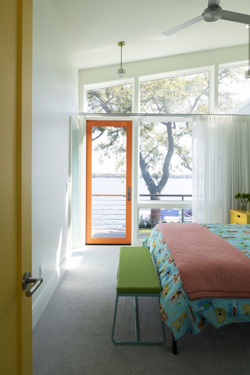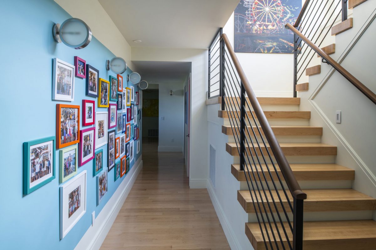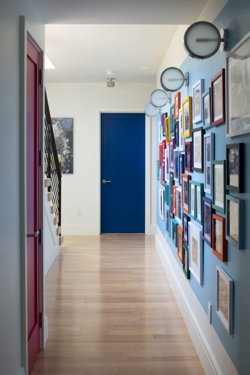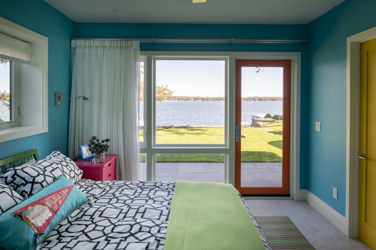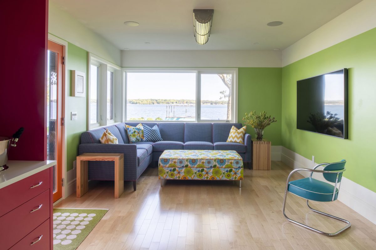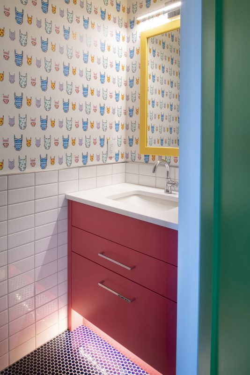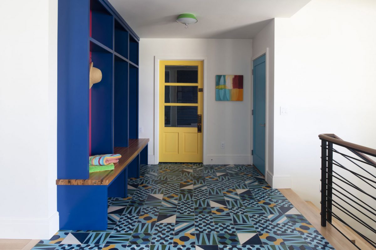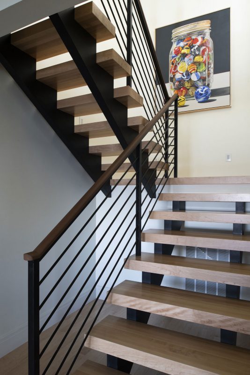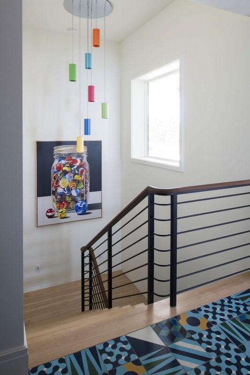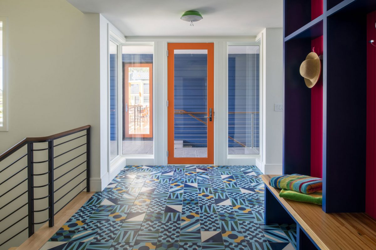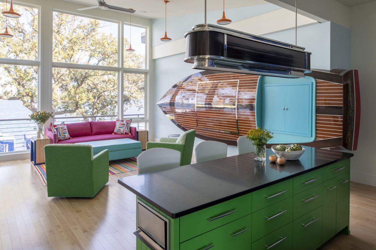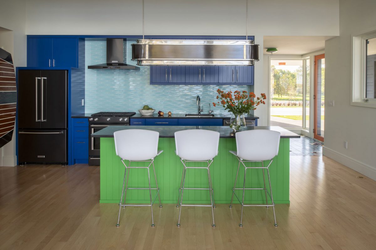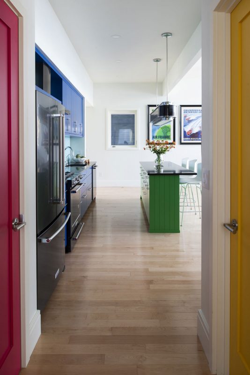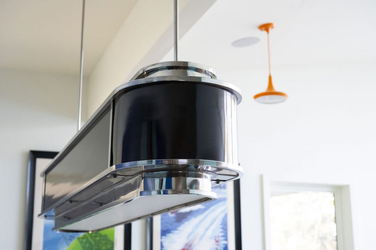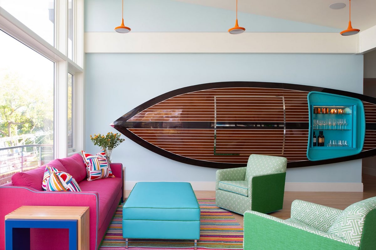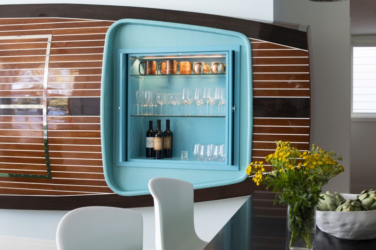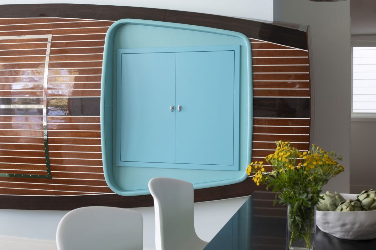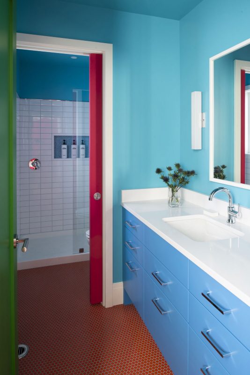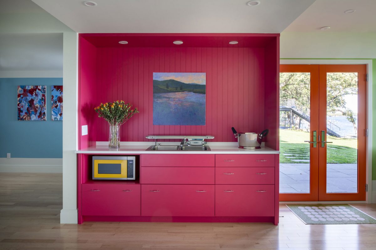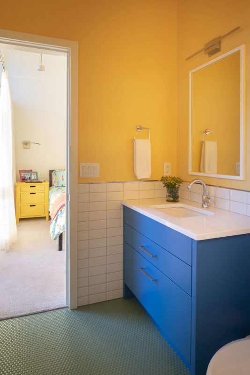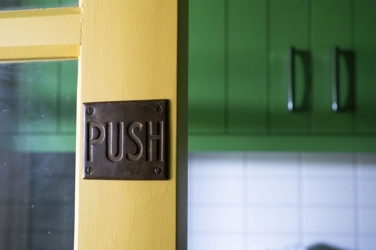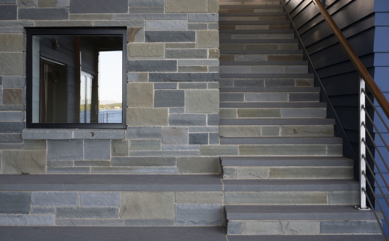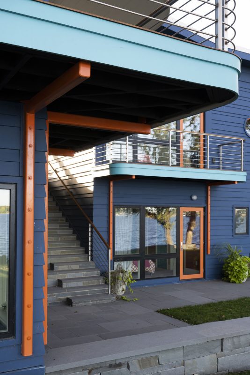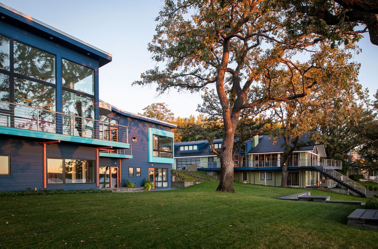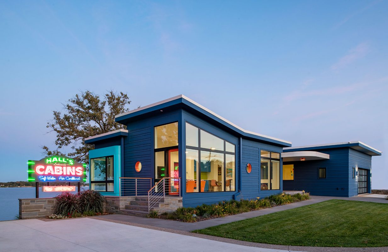Hall’s Inn
This bright, cheery, and playful Iowa lake cabin welcomes family, friends, and even friends of friends with open arms. Built as a sidekick to the adjacent grand cabin, the siting as well as complementary form and color visually connect the two houses while capturing the yard space between. An open alley paved with bluestone between two halves of the new house provides a view and path to the lake from the front door, making it easy to bypass going inside and head straight to the dock.
Inside, the owner’s love of 1950s design and bold color is present everywhere. Bright doors, cabinetry, and tile work enliven the spaces. Original fixtures, salvaged from the previous structure, complement custom and vintage lighting. The lake location combined with the homeowner’s deep appreciation for wooden boats led to nautical themes flowing through the design: porthole windows are strategically placed, while a custom-made replica Garwood speedster — containing a bar cabinet — commands attention in the living room. Multiple gathering places mix with bedroom suites to allow for both intimate and larger gatherings, providing opportunities for connection as well as retreat from the busy summer weekends filled with family and friends.

