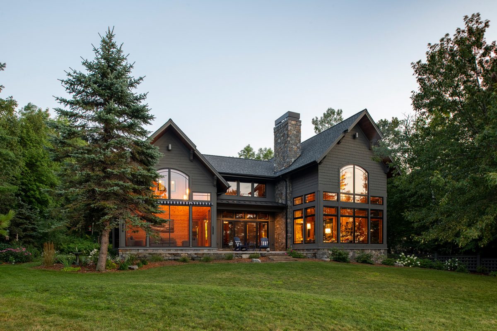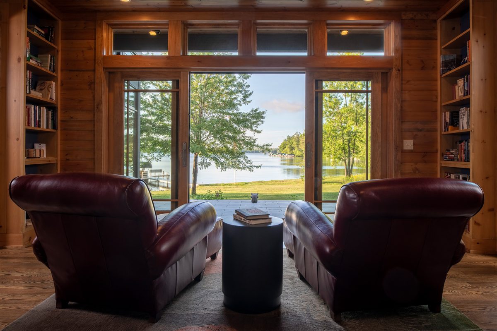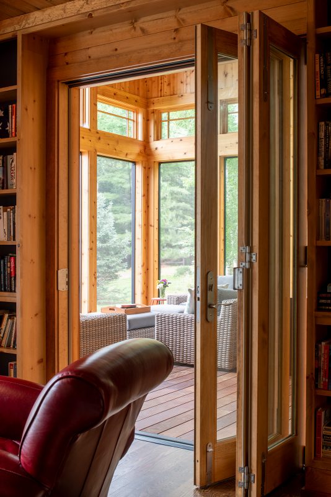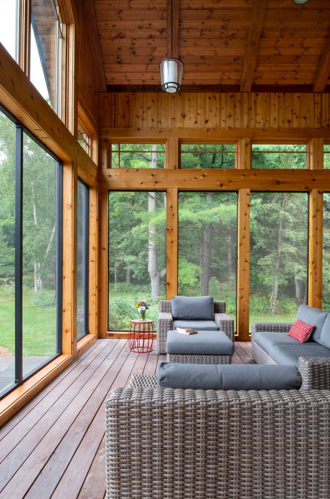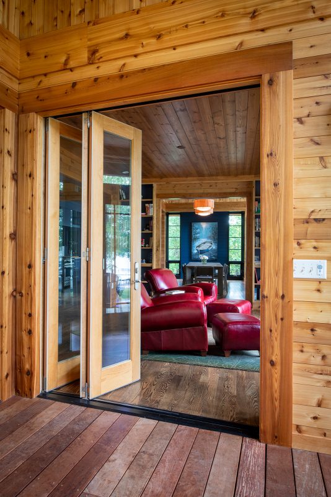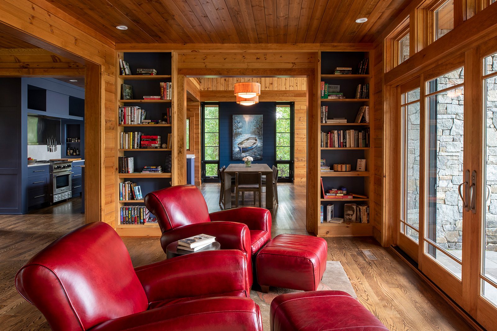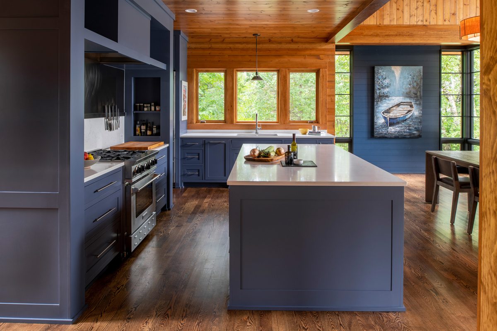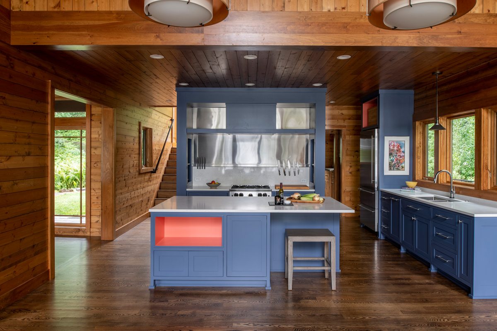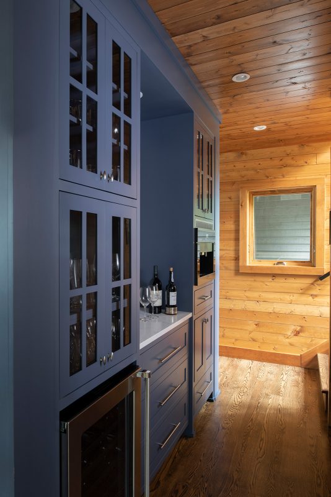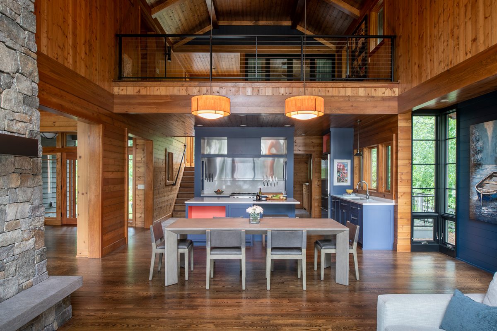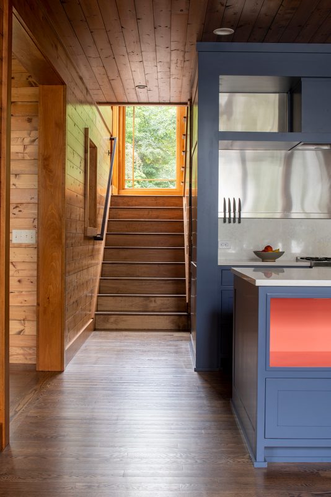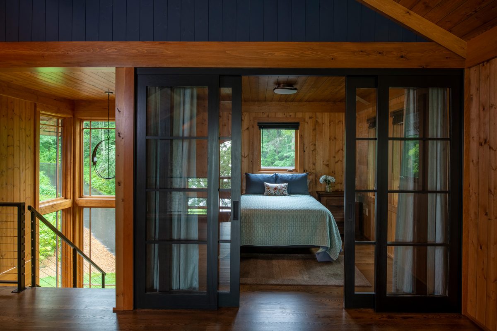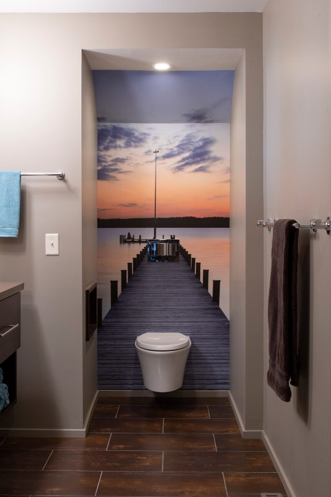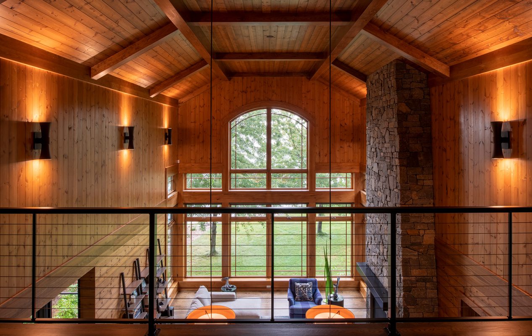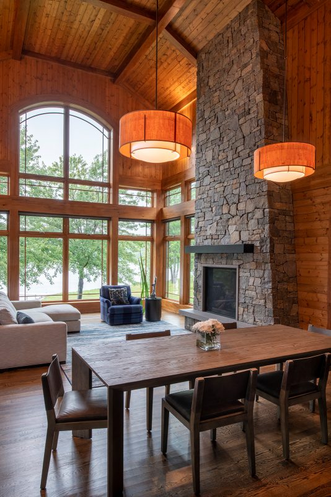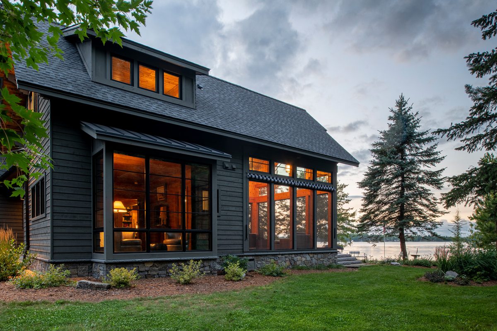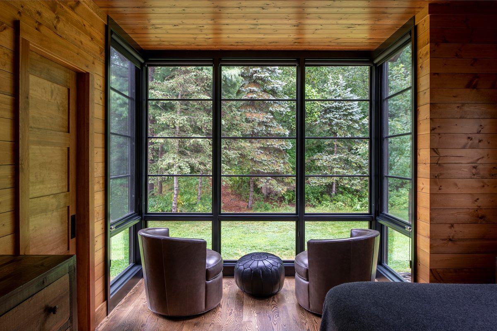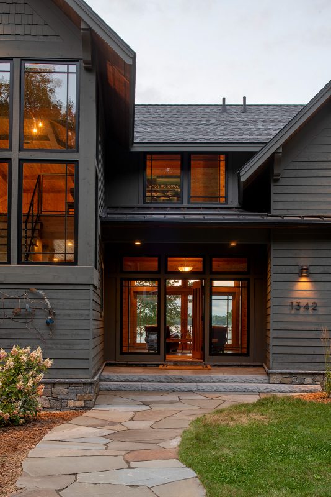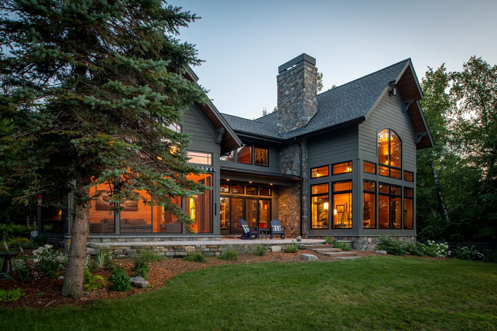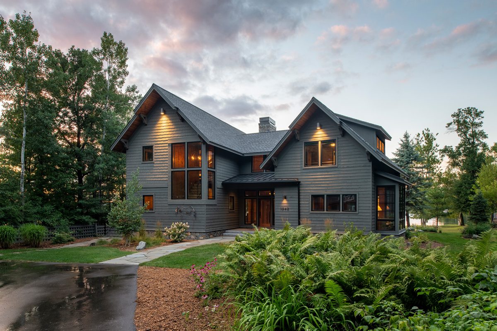Gull’s Rest
The owners of this East Gull Lake property had a small guesthouse on the site and wanted to add a larger main house built in the spirit of the original structure – a new cabin inspired by the old one. Many details and materials of the new building mirror that of the guesthouse. The floorplan for the new house is splayed, with two primary sections. One side holds the more private spaces: the master suite, guest quarters, plus a screen porch. The other side is more public: kitchen, dining room, and a loft space. The gap between the two sides forms the main entry on the compressed side and a library and a guest bedroom above on the expanded lake side. The angled design, with its balanced asymmetry, allows the cabin to be more open toward the water and more compact on the entry side. The design creates a balance of modern and traditional elements and materials. For example, the traditional stone fireplace is tapered along one side with bisecting mantel, black bay windows are bumped out to frame views at the dining room and master suite and warm wood interiors are paired with brightly colored cabinetry. Specific spaces were designed around client priorities with key locations for artwork, a centrally placed library with bookshelves framing the view to the lake, and a screen porch integrated into one of the cabin’s primary gables. The result provides a fresh expression for the classic Minnesota family cabin.

