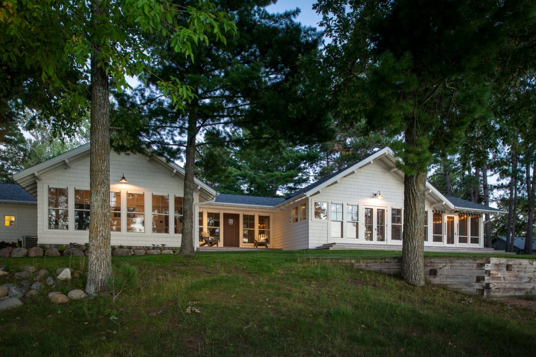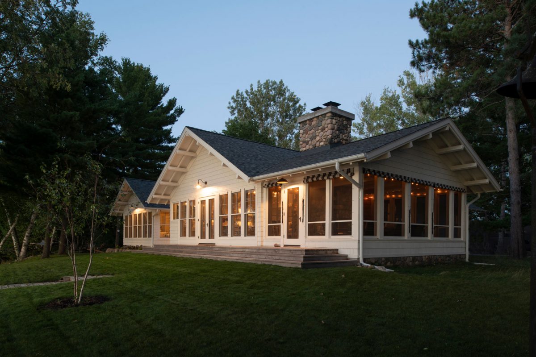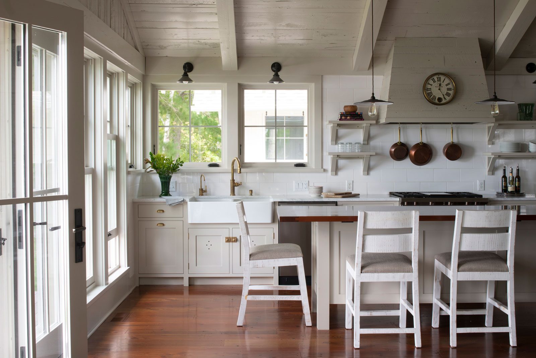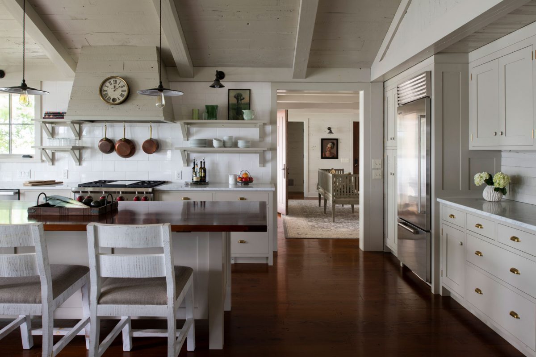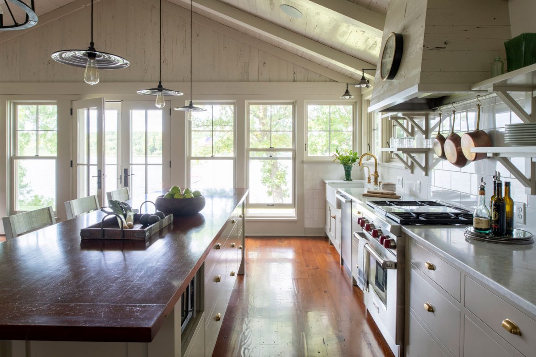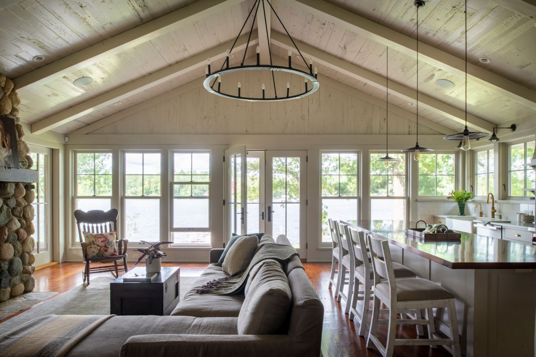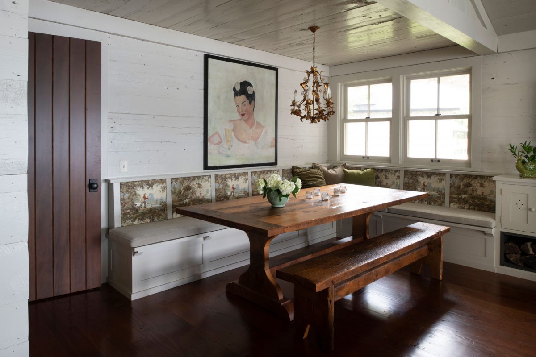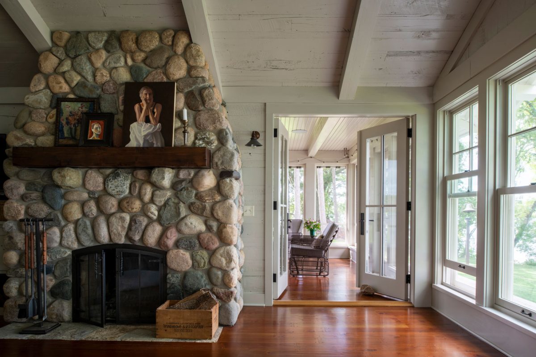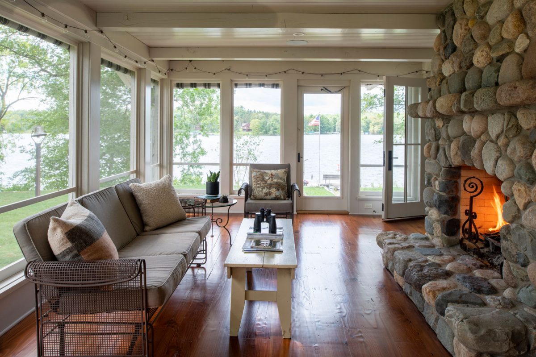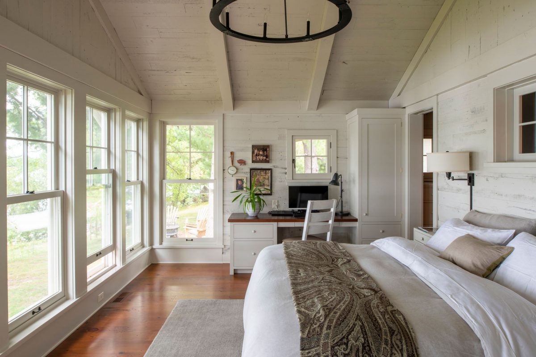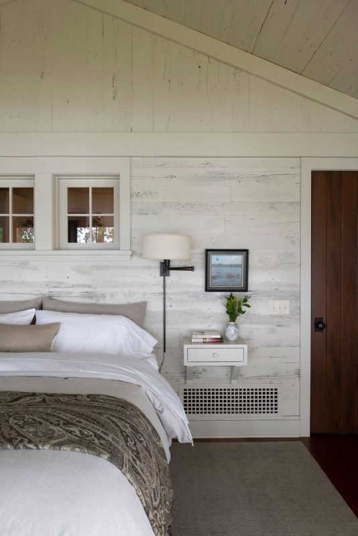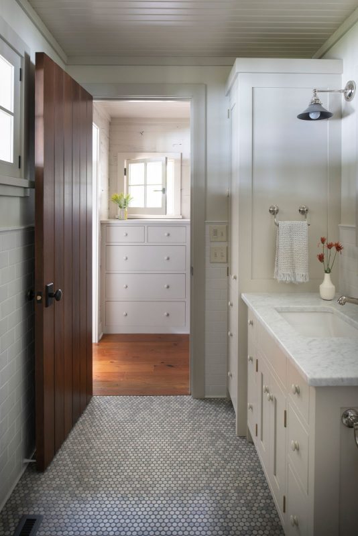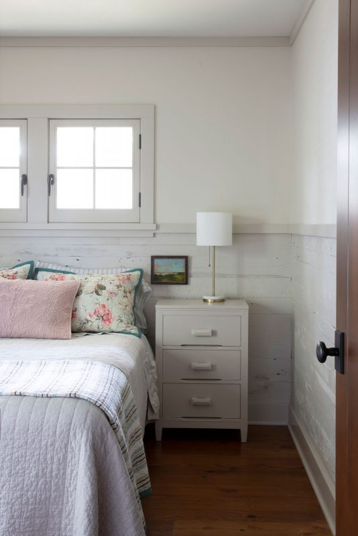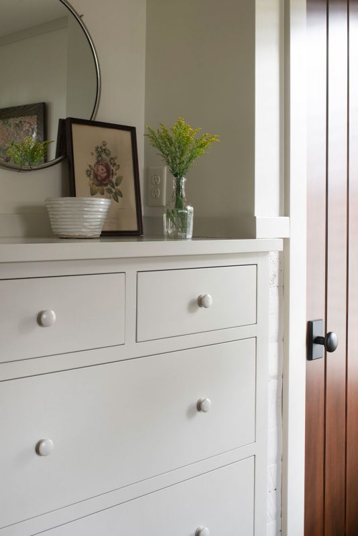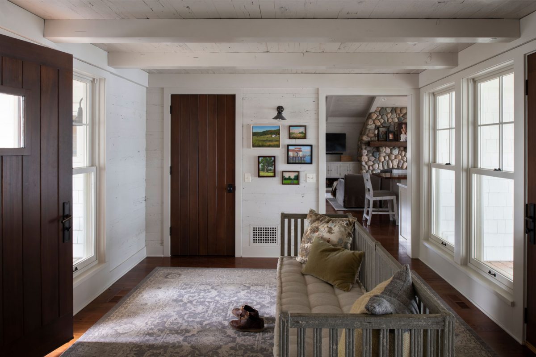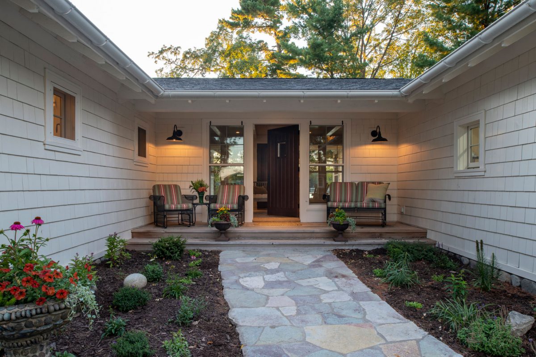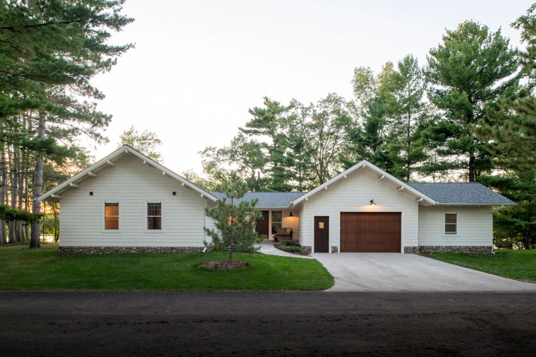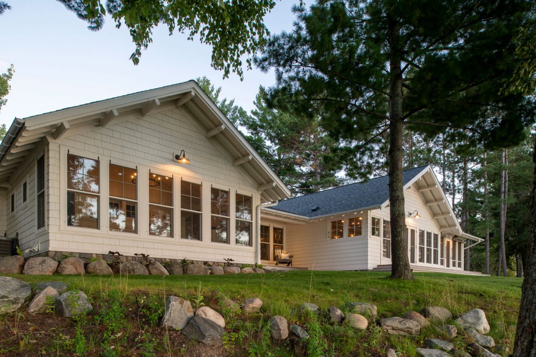Gull Cottage
In Minnesota, the tradition of vacation at the lake brings back memories of early mornings fishing, long days on the water, and sweet light fading to starry skies. While the architecture of the vernacular cottage form was secondary, its practical charm provided the essential home base.
The homeowners of this new cottage grew up spending summers at the lake. We found inspiration in the modest one-story seasonal structures that once surrounded the lake’s shores. These structures often had exposed framing inside, given no insulation at the walls and roofs. That same framing created a rhythm of rafter tails at the eaves. This new pair of gabled forms is linked by an entry that welcomes you in and sends you right back out to the lake — should you choose to go.
One gable includes the main living space and screen porch oriented toward the water, and three small guest rooms streetside. The other volume holds the owners’ suite lakeside, backed with an attached garage and retirement workshop – both appreciated for year-round use and play. The two façades clearly express the orientation – a few small windows toward the road and double hungs lined up corner-to-corner toward the lake. The living room and screen porch fireplaces share the field stone chimney. Inside, a sustainable reclaimed wood floor and wall siding ground the cottage’s aesthetic to traditional forms of past.

