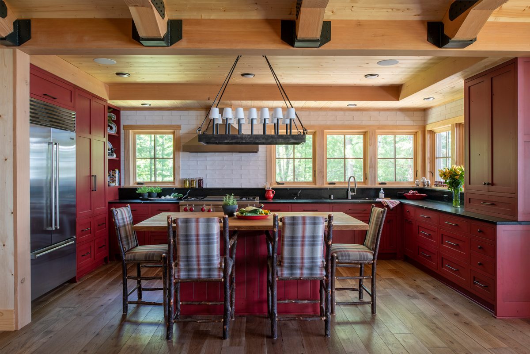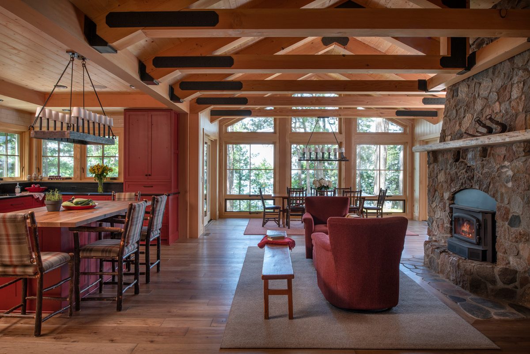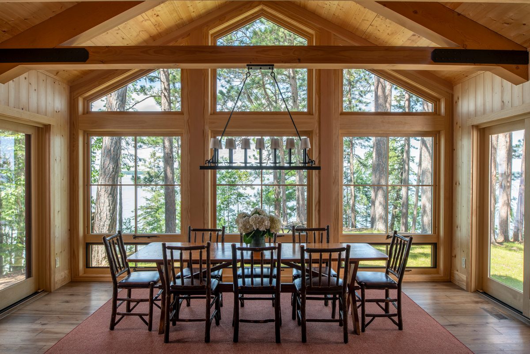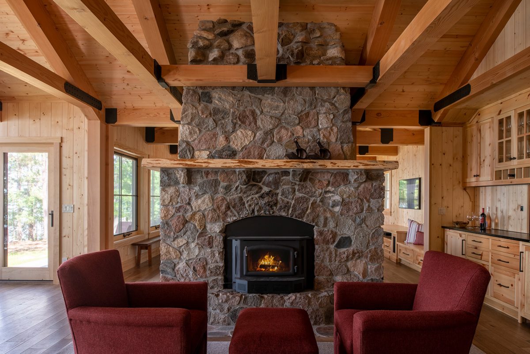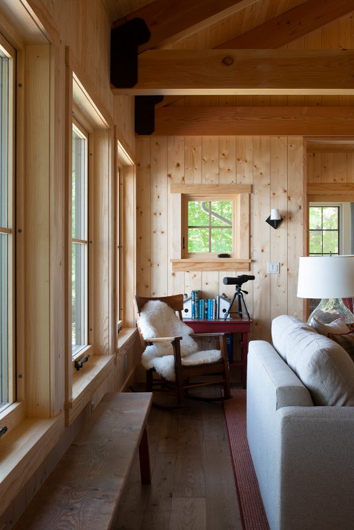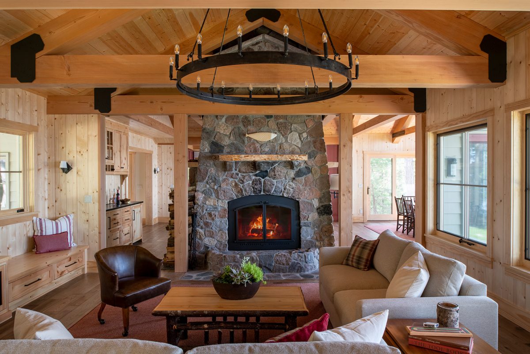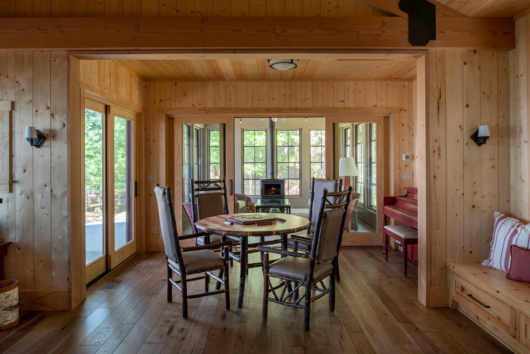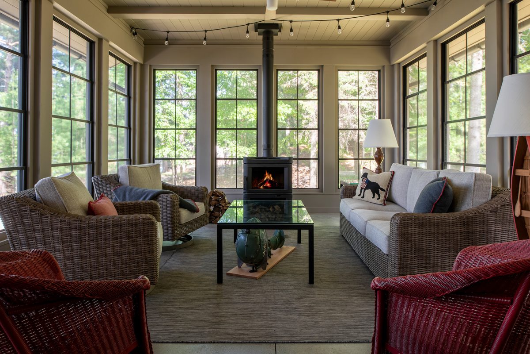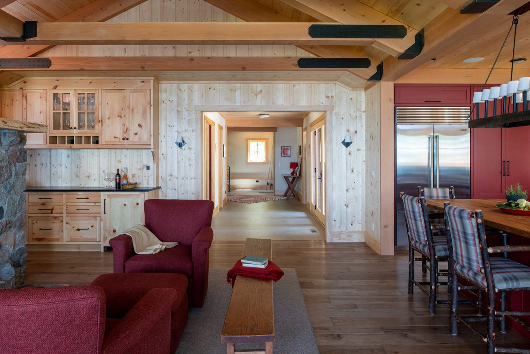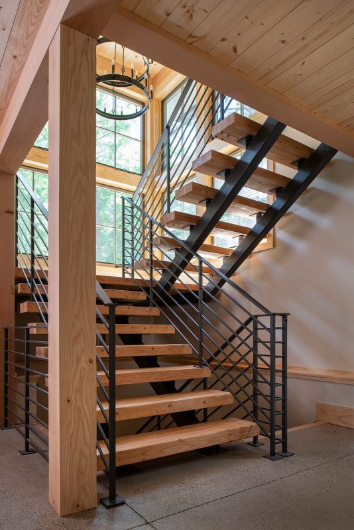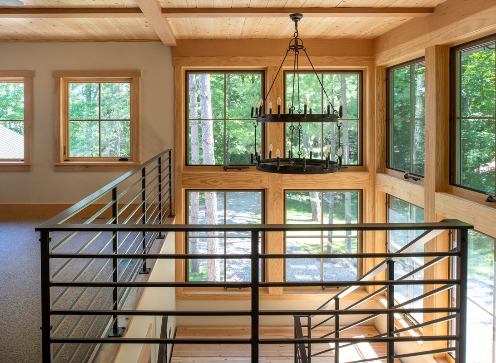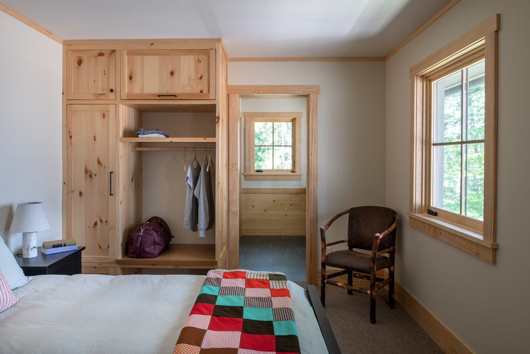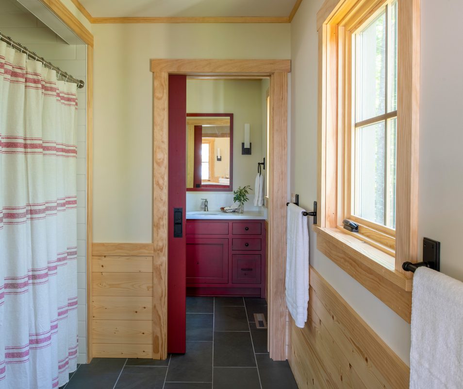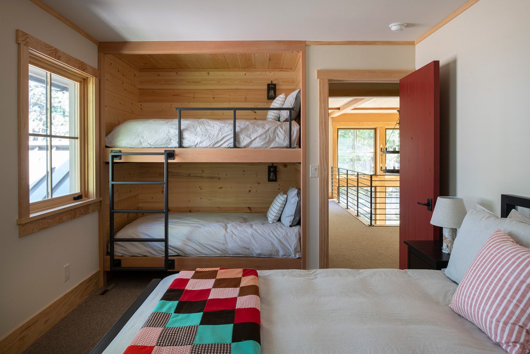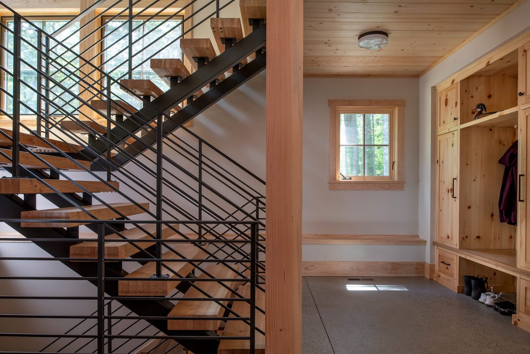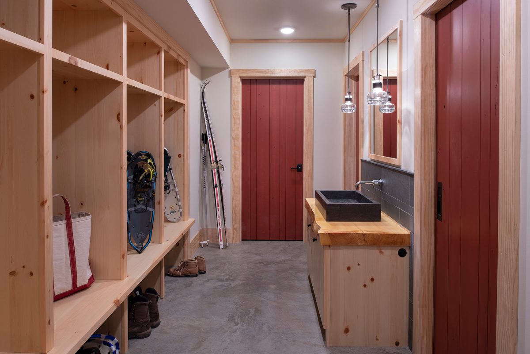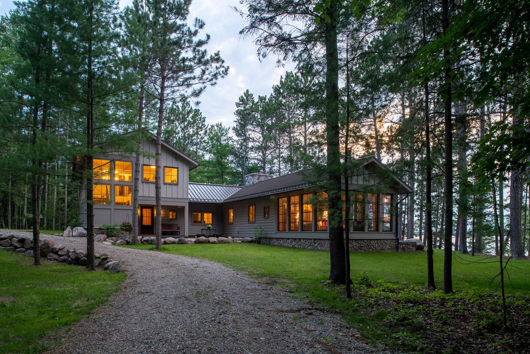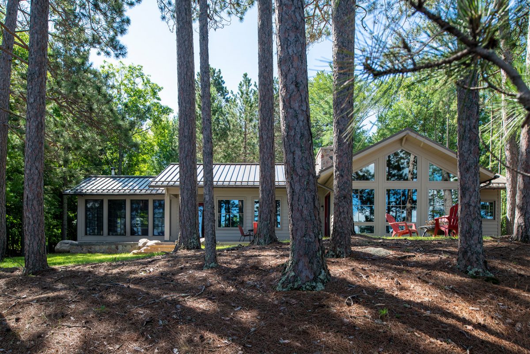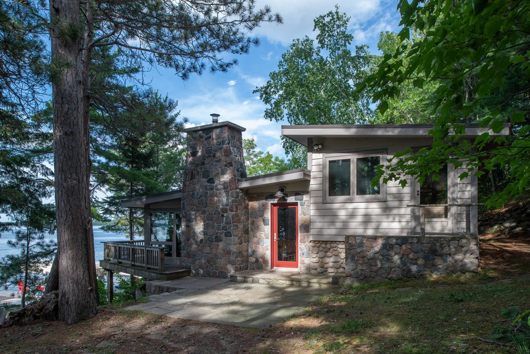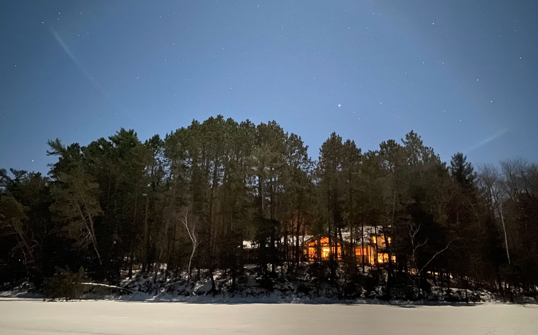Camp Cabin
The owners purchased a former camp property with multiple old buildings and wanted to create a primary cabin as a place to gather with family and that fit seamlessly into the site. The team explored design options and decided to renovate the camp’s main cabin building due to its central location, proximity to the lake and its grand old stone fireplace. The building was stripped to its foundation and carefully redesigned and constructed around the original lodge fireplace with crossing timber vaults and large windows to the lake. The generous screen porch creates a year-round gathering spot, with windows that allow for screen or glass, depending on the season. The resulting new/old cabin draws on fresh Scandinavian design influences, timber frame structure, and playful use of color to create a central hub for next generation at this family camp.

