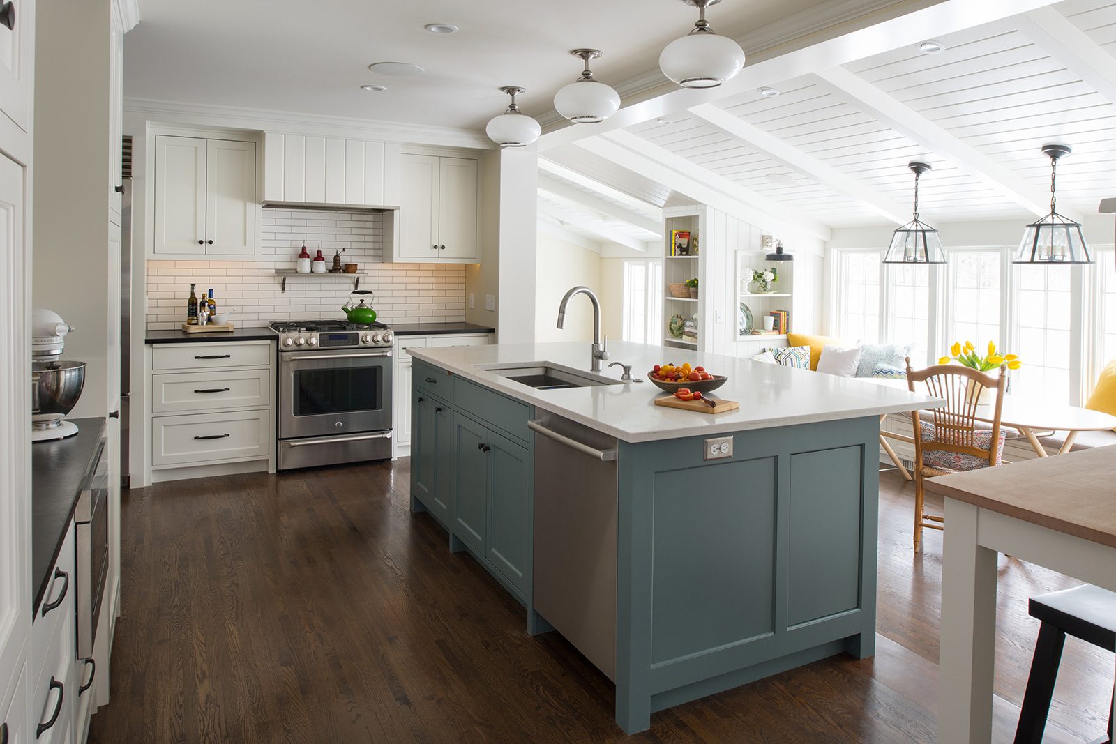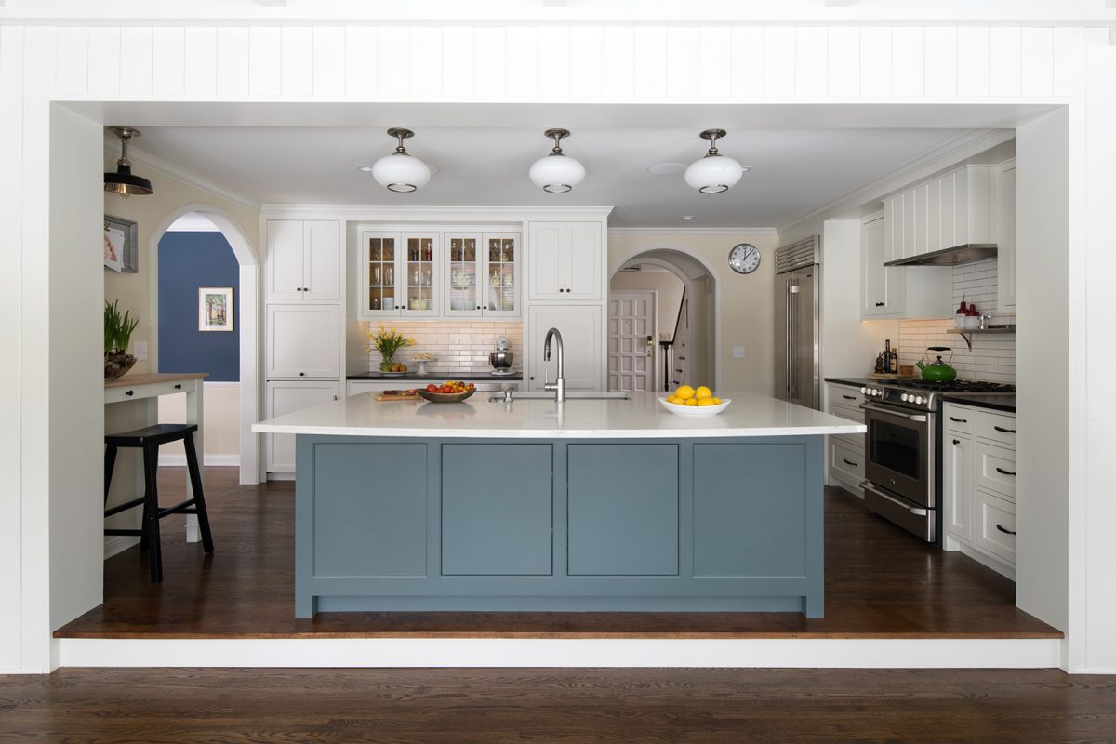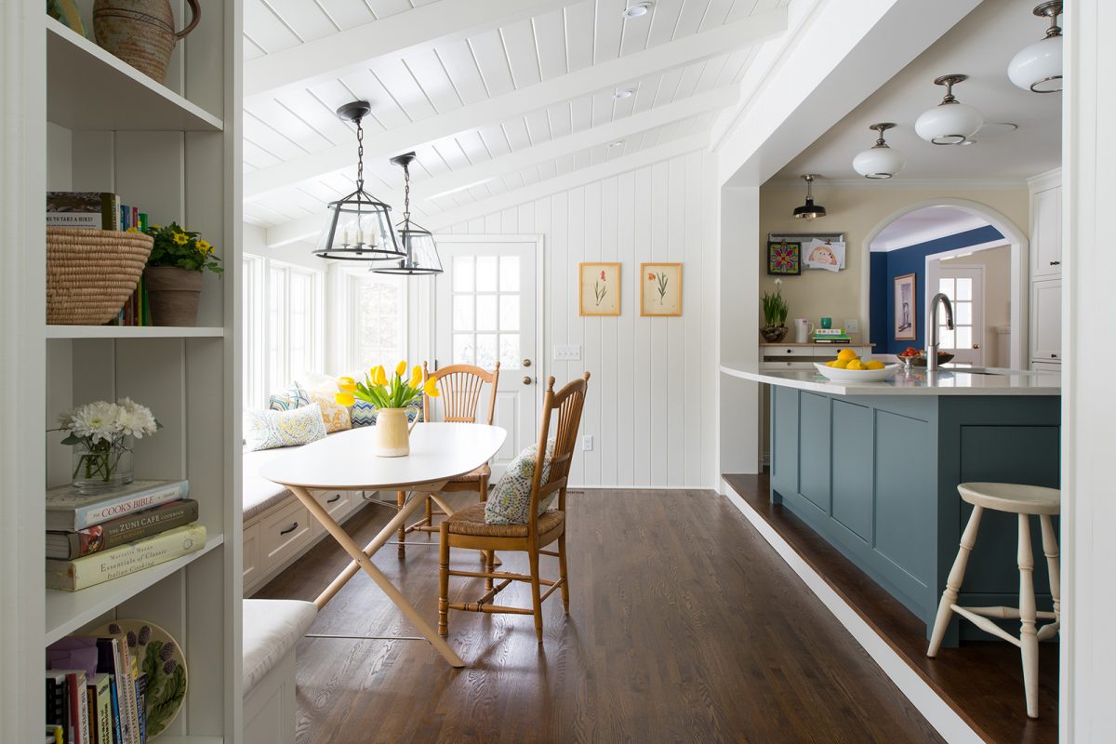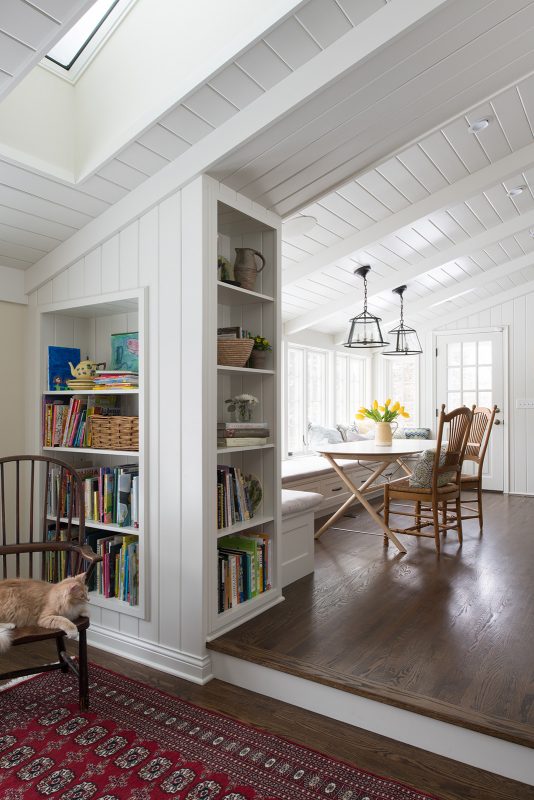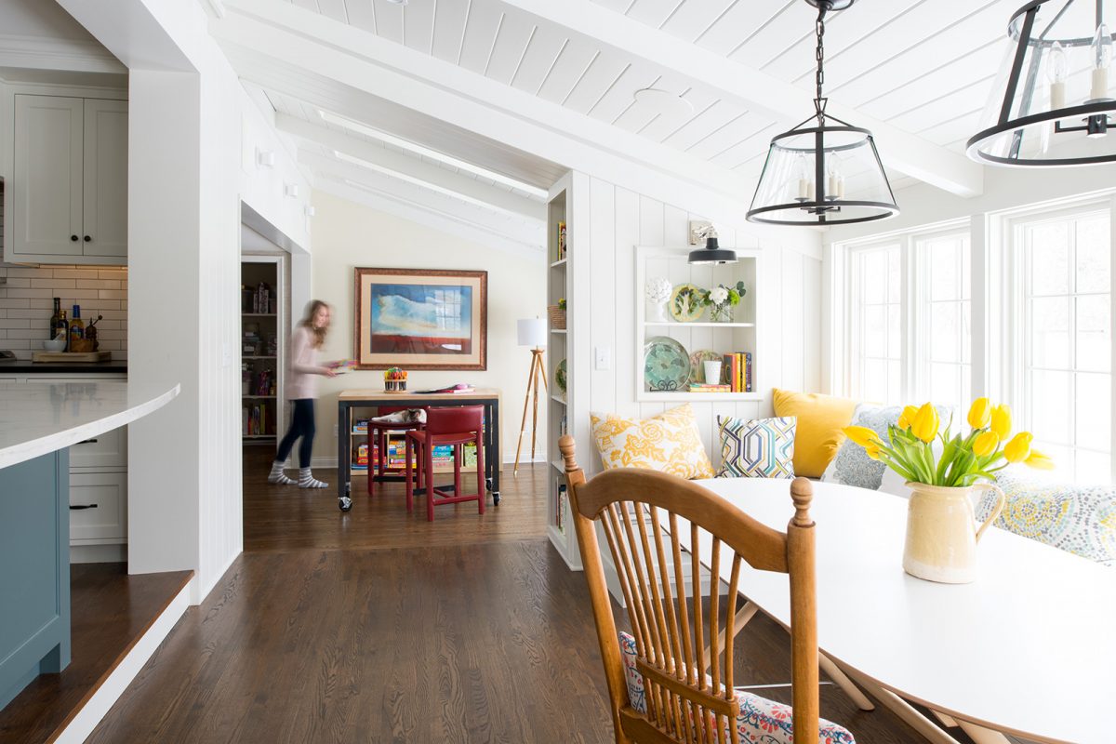Browndale Renovation
This 1940s Colonial in Edina’s Country Club neighborhood was full of potential but in need of refinement. Previous renovations had converted exterior rooms to interior spaces and filled the home with awkward level changes, hard surfaces and disjointed rooms. The kitchen stood behind a brick wall, and the sunroom and family room were divided by a brick indoor grill. Rooms were opened up, circulation paths widened, and the kitchen was made hub of the house. Tongue and groove paneling tie the rooms together and built-ins capture empty space where wall thickness needed to remain. Off the garage, a new mudroom, larger powder room, and side entry cubby maximize storage and functionality.

