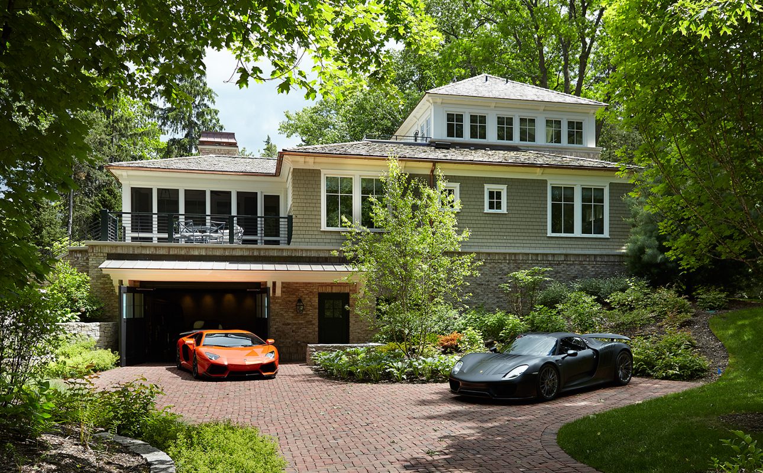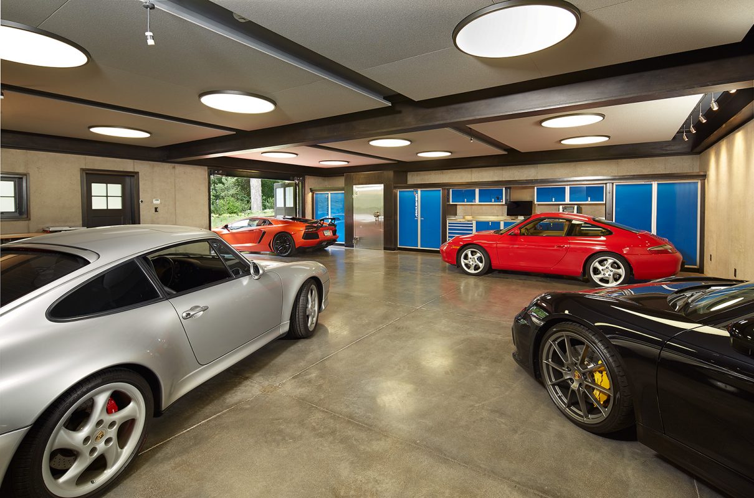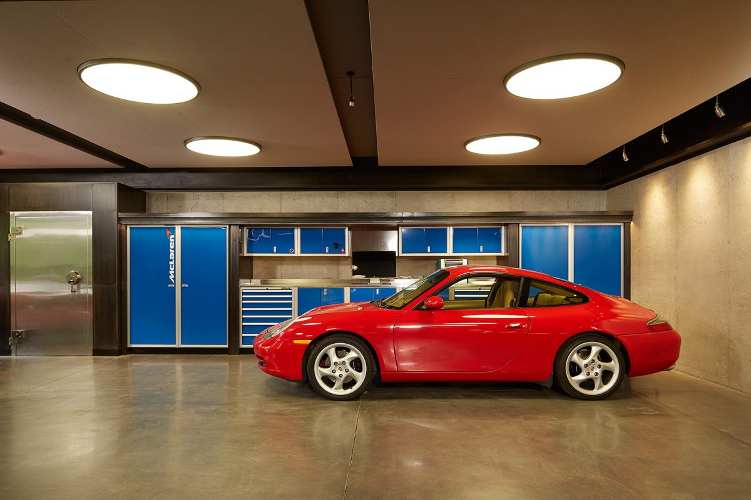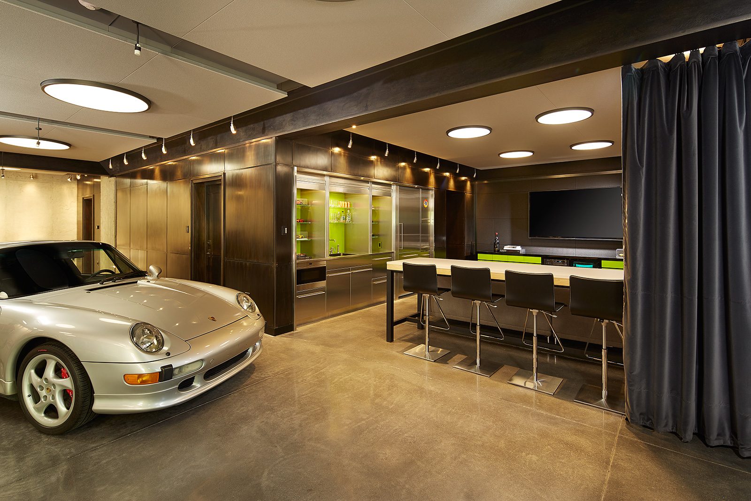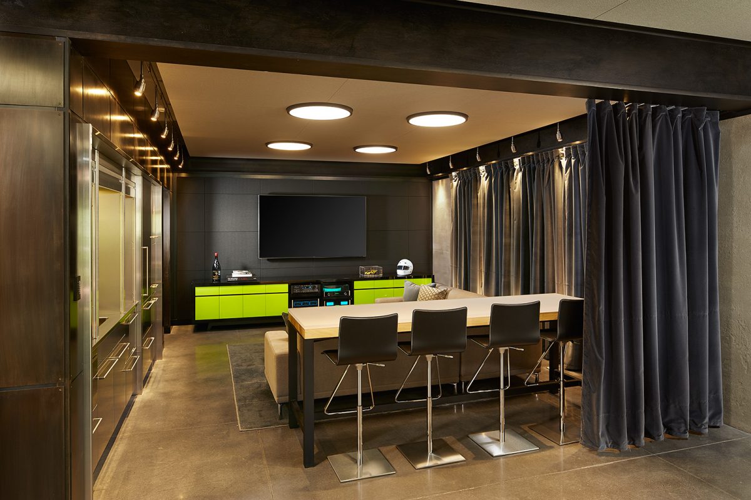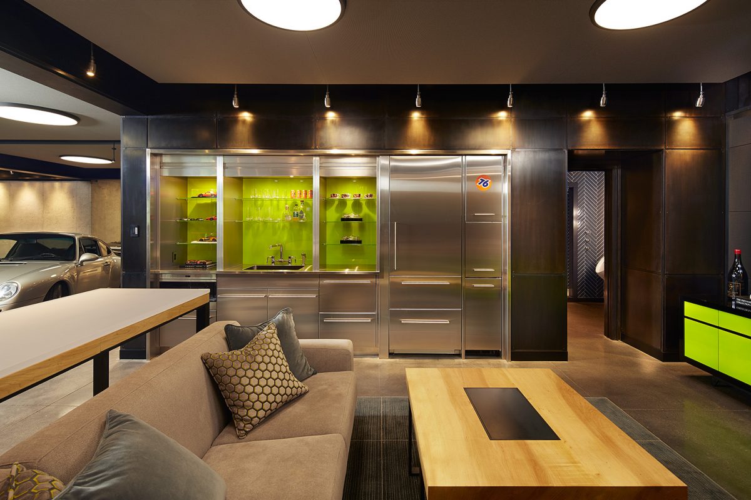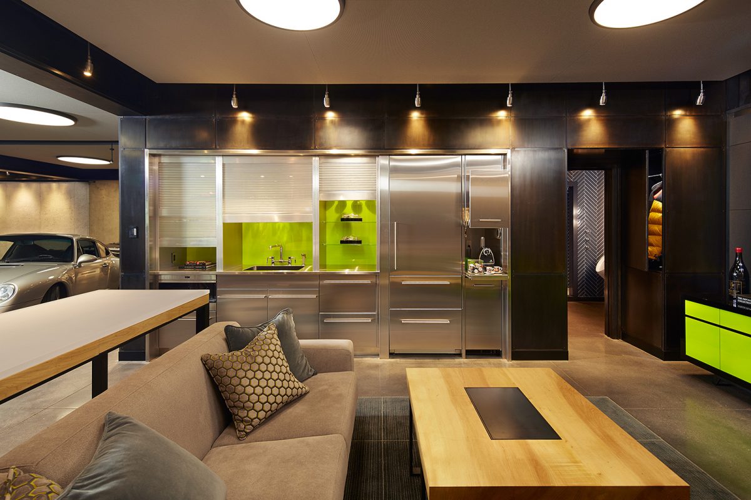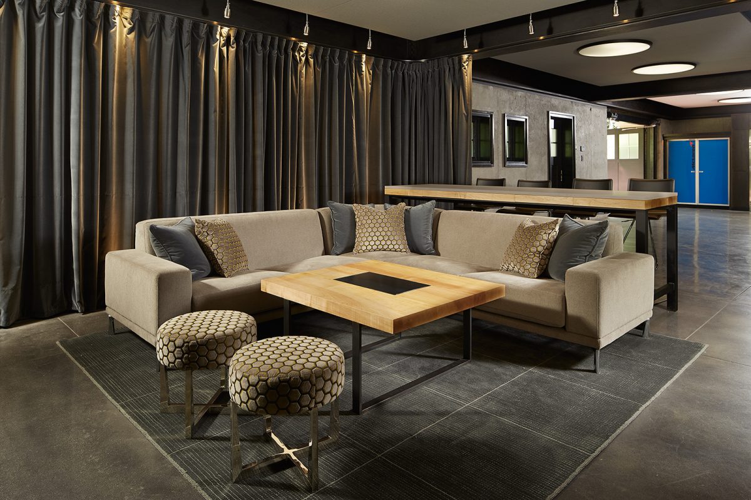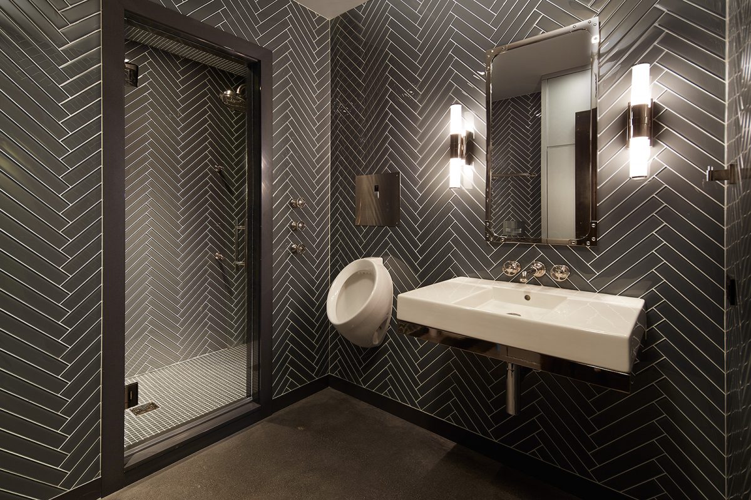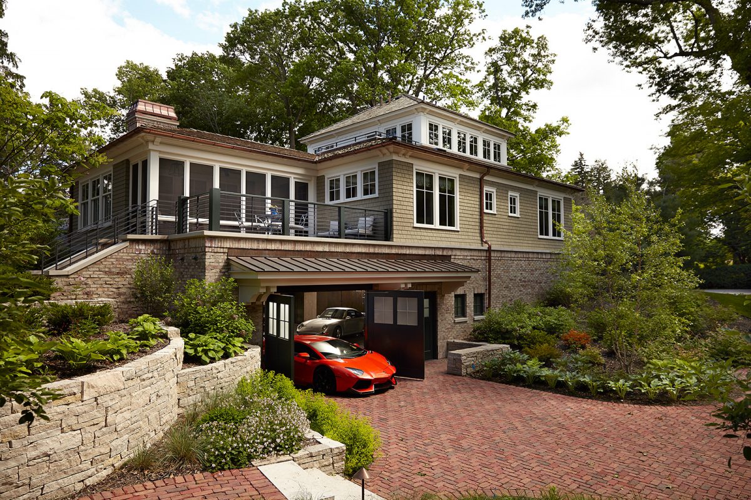Woodland Motor Lounge
Sitting adjacent to a larger family house on Lake Minnetonka, this house was designed to accommodate guests and high-performance cars. The main level and tower of Woodland Cottage take on the relaxed, traditional feel of the main house with vaulted ceilings, clean lines and exceptional craftsmanship. The tower has an open, airy treehouse feel with something for everyone: a casual office, cozy space for watching movies, and pullout beds for sleepovers.
The lower level garage is decidedly more modern—the concrete and steel clad space contains a workshop, car storage, and lounge complete with kitchen, bathroom and entertainment area. Ceilings are clad in sleek acoustic panels, and steel walls cleverly conceal water and air hoses, power cable for recharging electric cars, storage shelves, and sound system. The lounge’s large velvet curtain, rolling metal kitchen doors, and custom tables made from a tree salvaged on the property help tune this flexible space for a variety of uses.

