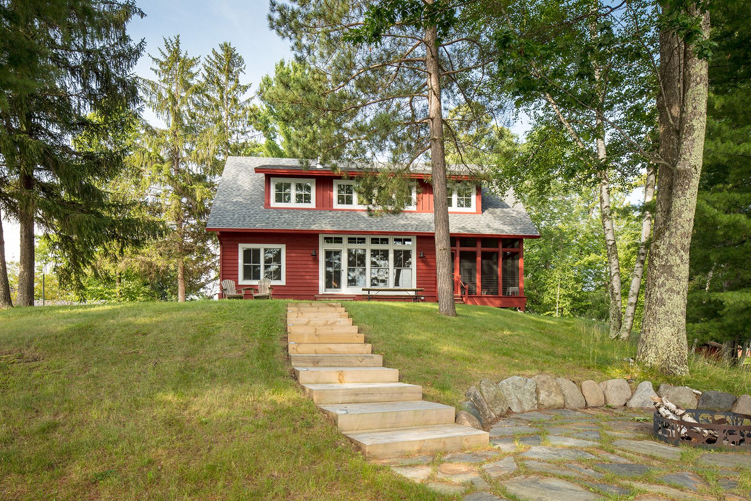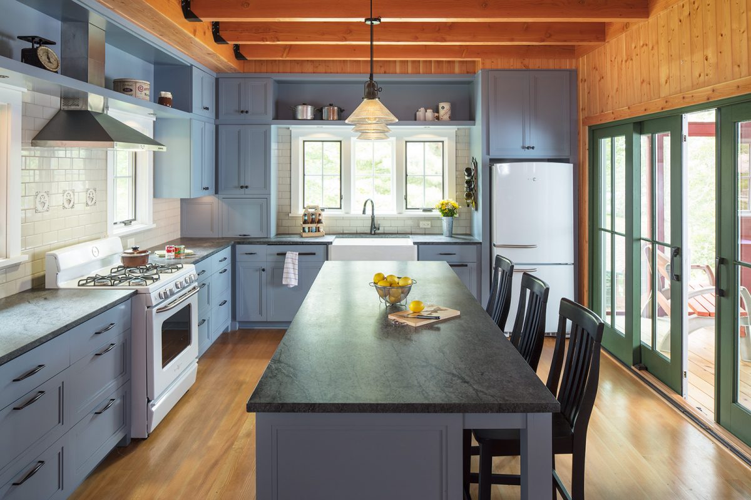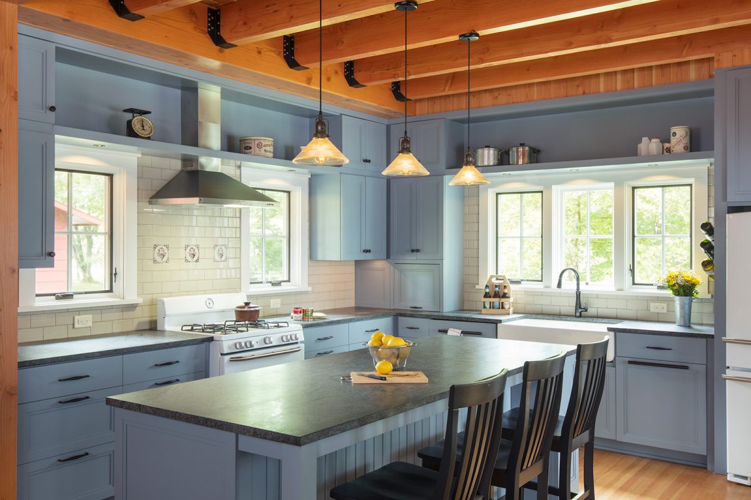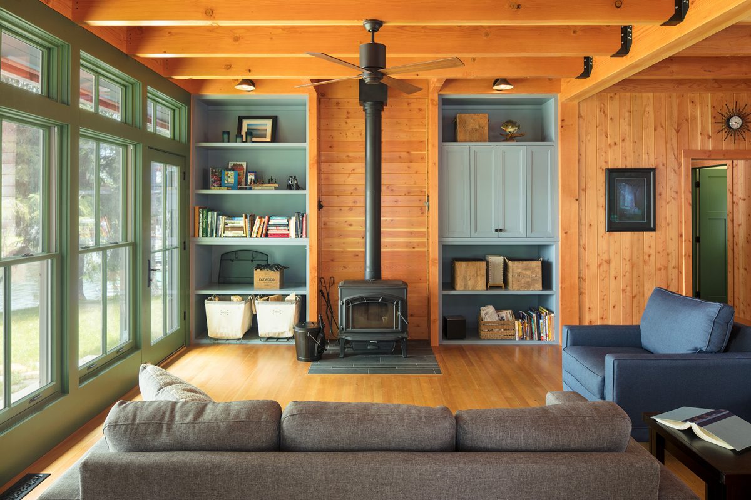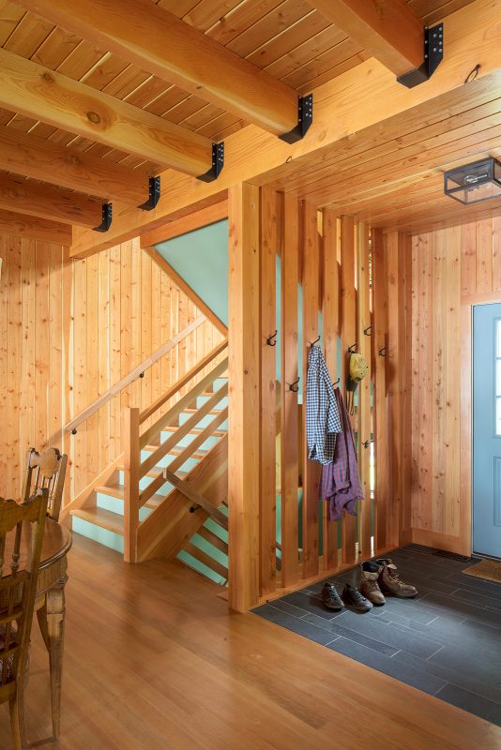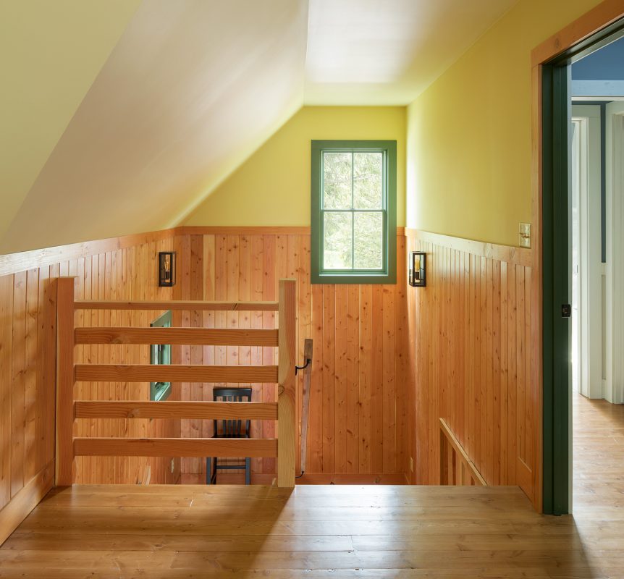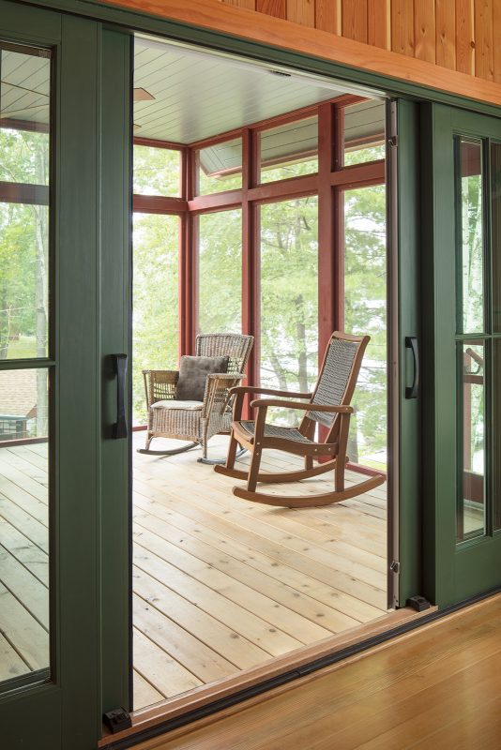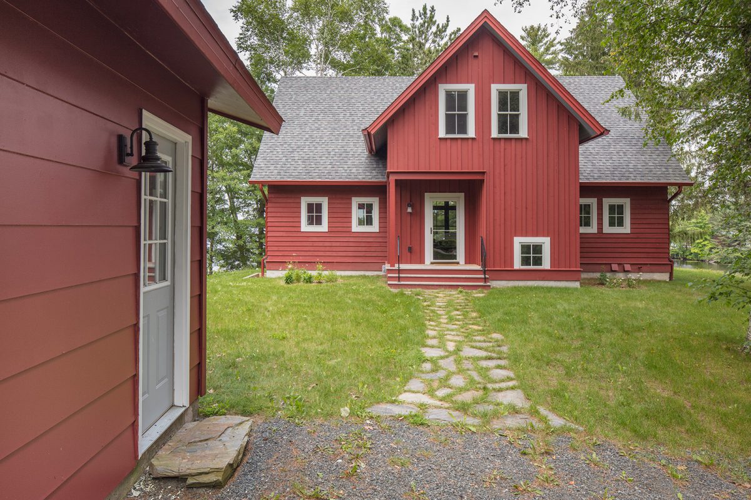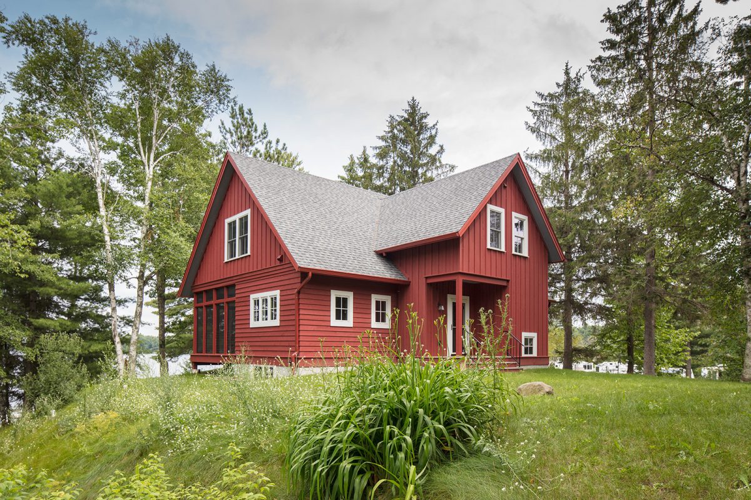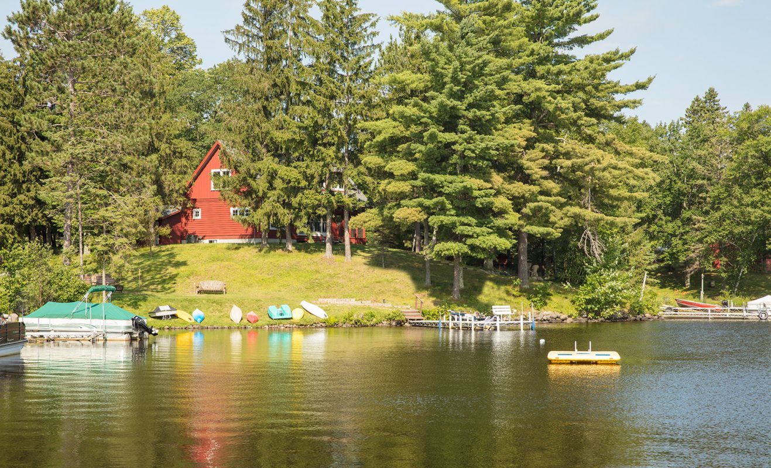Hayward Cabin
This Nordic-inspired cabin replaces a small, worn, water-damaged prefab house formerly occupying the site. The goals for this project included making a flexible, efficient and charming cabin on a modest construction budget. This challenge was met by using a simple story-and-a-half primary form parallel to the lake, with narrow front gable to cover the entry and back shed dormer overlooking the water. The screen porch on the lake side is tucked into the primary shape of the cabin and is connected in warm weather to the adjacent kitchen and living room by wide sliding doors to make the floor plan flow. Simple, durable materials of dimensional lumber, stone and steel were used throughout the house with splashes of contrasting Scandinavian red, blue and green to set off the cabinetry, windows and stair. This small plan lives large.

