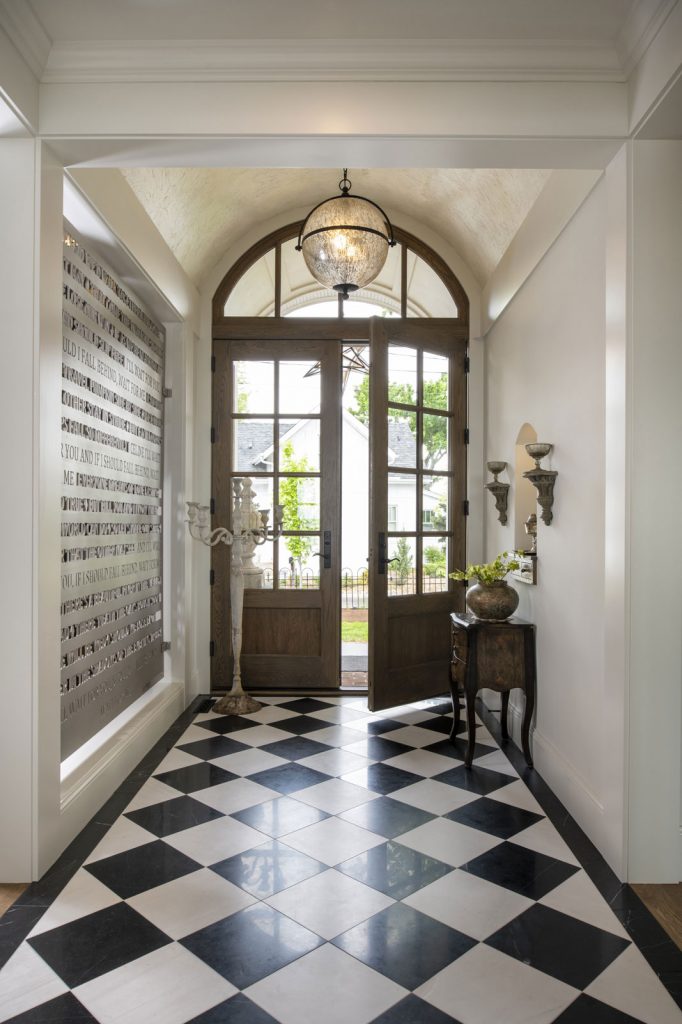Join us for the 2025 Homes by Architects Tour September 27-28!
More info and tickets: homesbyarchitects.org
Rehkamp Larson is hosting Home #15:
 Starting a new life together, this couple created a house that fits their gregarious and passionate natures. One step in the door and their personalities are expressed with a custom laser-cut poem screen to the right and a wall of art niches ahead to the left.
Starting a new life together, this couple created a house that fits their gregarious and passionate natures. One step in the door and their personalities are expressed with a custom laser-cut poem screen to the right and a wall of art niches ahead to the left.
They prioritized ease of hosting friends and family parties as they blend their lives together. The house allows for graceful movement from inside to out. Guests can pass straight through the entry hall to the porch and lake beyond or turn to arrive in the heart of the home. The living, dining, and kitchen flow together and open fully to the porch through a 12-foot automated sliding door. Reflecting the owner’s background as a restauranteur, the kitchen includes a catering pantry, complete with rolling racks and an “expo” counter with a heat lamp. Beyond the kitchen sink, a generous window opens as a pass-through to the exterior pull-up bar, making serving guests a snap.
The classic exterior contains dynamic three-dimensional interior spaces. An open steel stair leads to a second-level study loft overlooking the dining room. A high shed dormer fills the space with western light and French doors on the east lead to an upper deck overlooking the lake. From the study, one bridge walkway leads to a guest suite and a second leads to the exercise room. Between them, the two-story wall with art niches extends up from the entry.
This traditional cottage in an historic neighborhood is tuned to the personalities of the homeowners and embraces living on a Minnesota lake.
Thanks to Hagstrom Builder and Andersen Windows & Doors for co-sponsoring!
