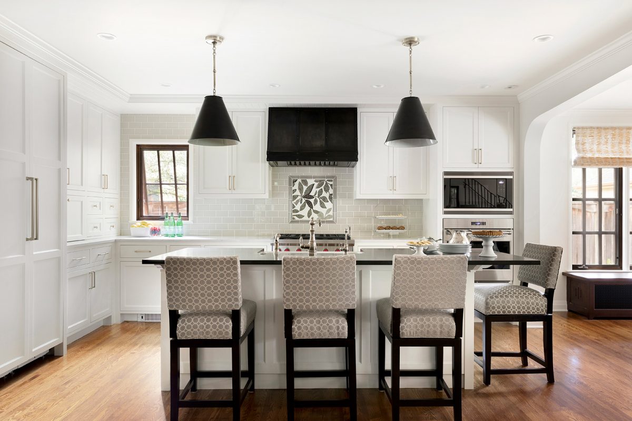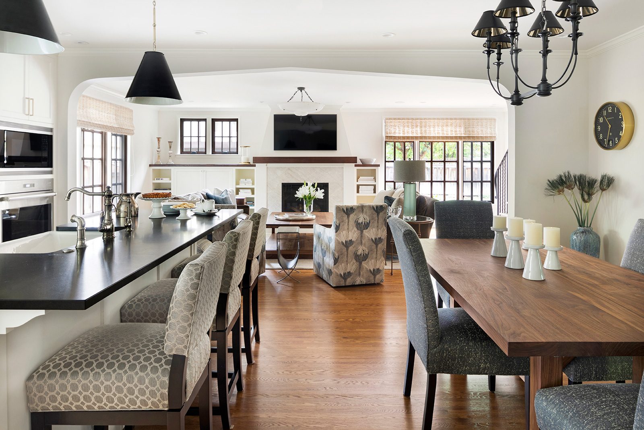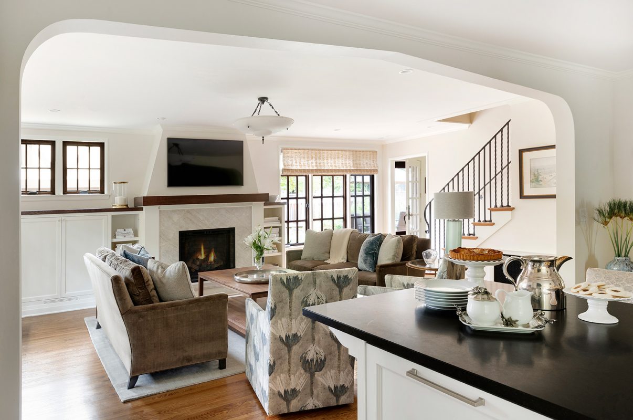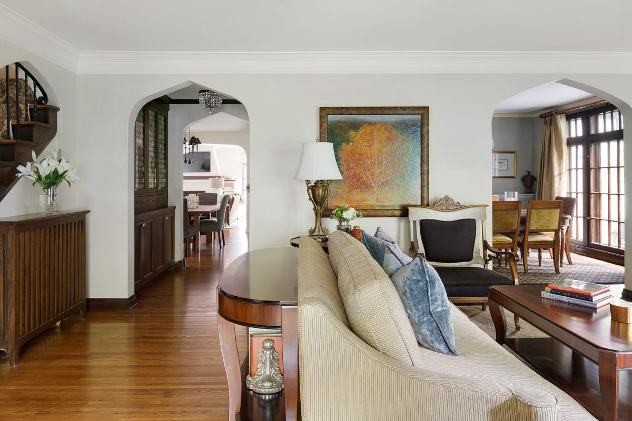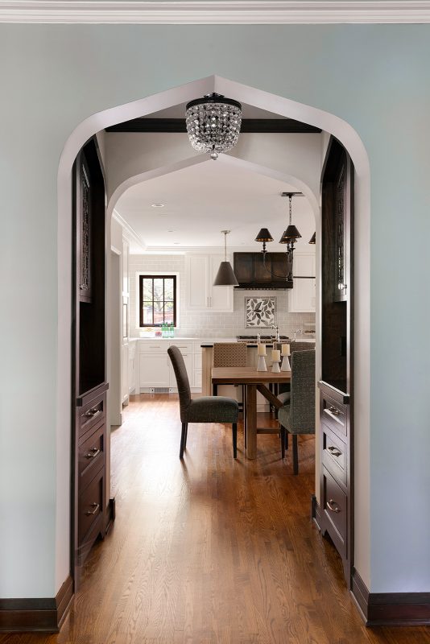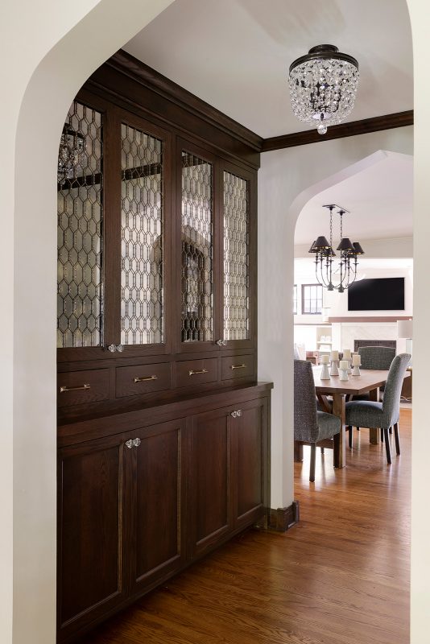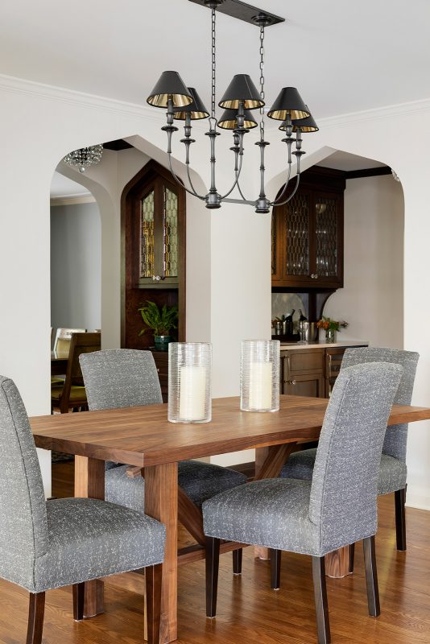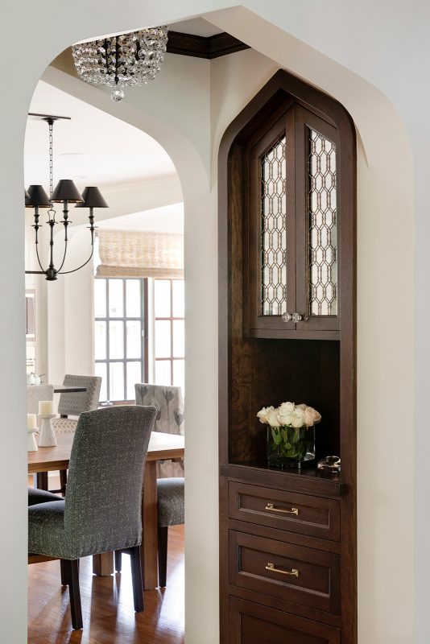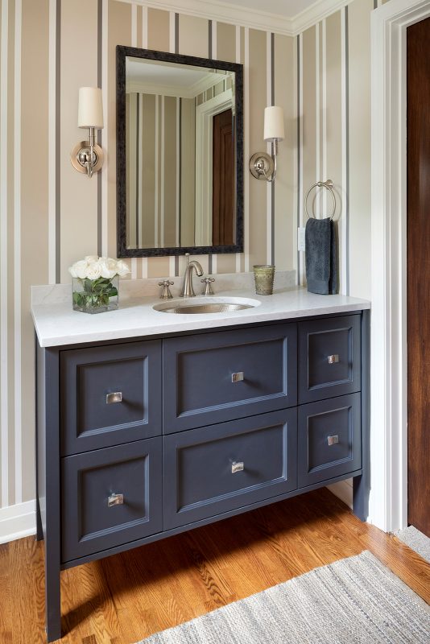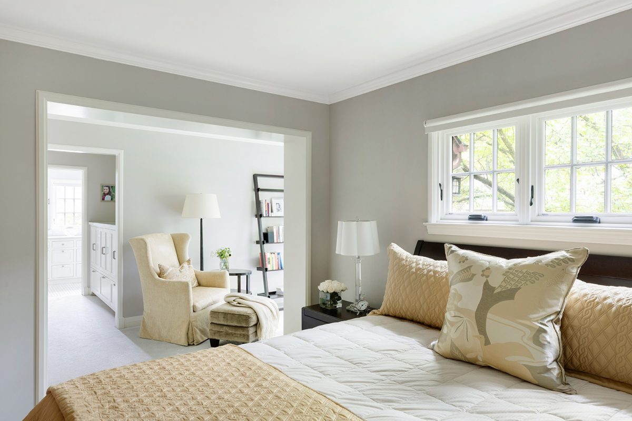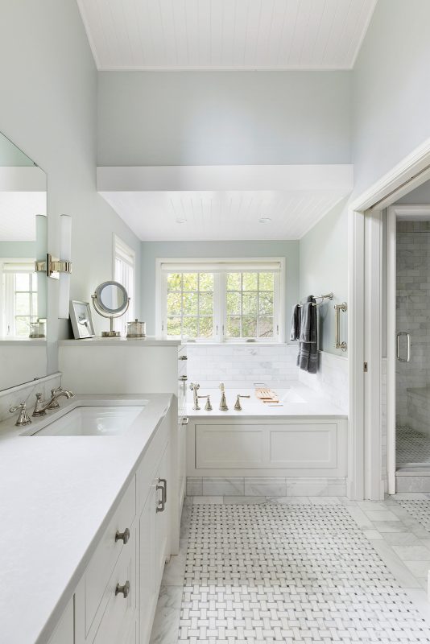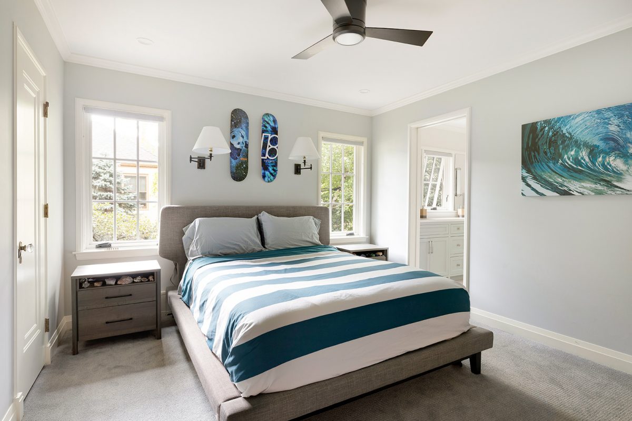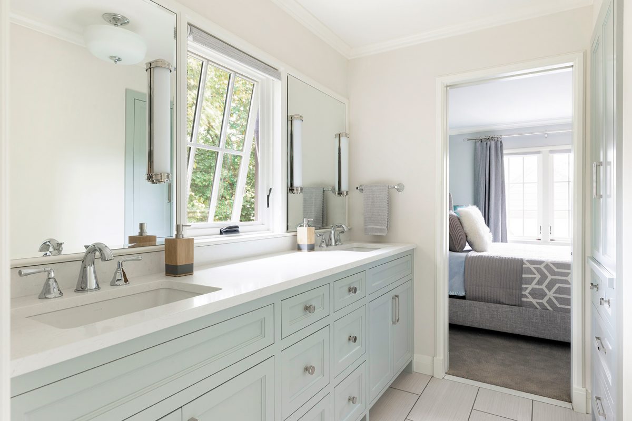Tudor Reset
The homeowners wanted the new kitchen, informal eating and family room to have better flow and period appropriate details. New butler’s pantries framed by Tudor arches now create good flow between living room and dining room, and into the kitchen. New custom cabinetry transitions from the original dark stain of the house to painted wood, giving the more informal space a lighter feel. The new, more open floor plan shares light and views from the front to the back of the house.

