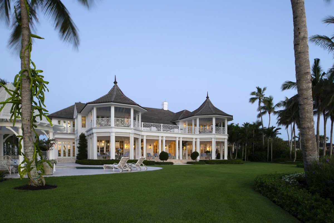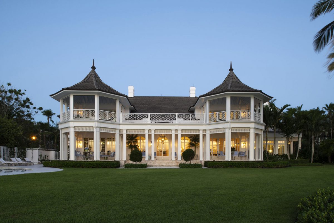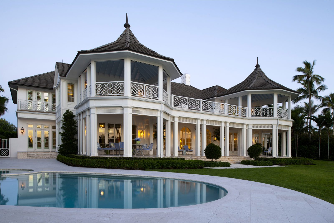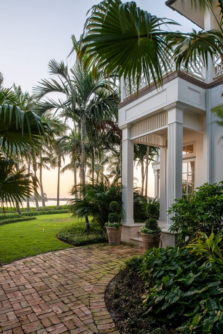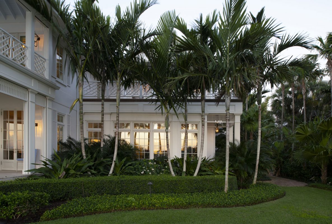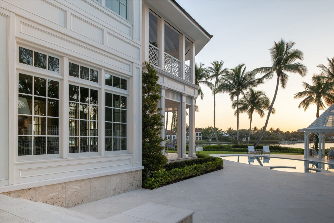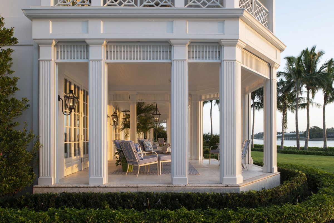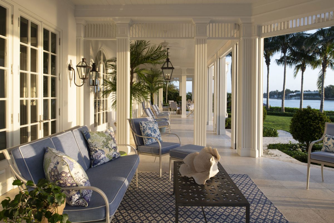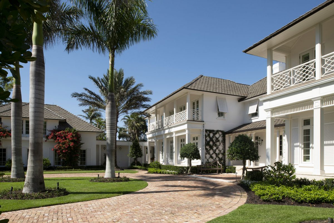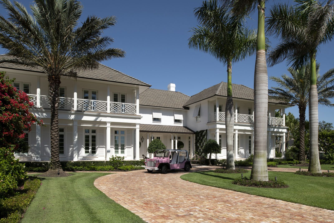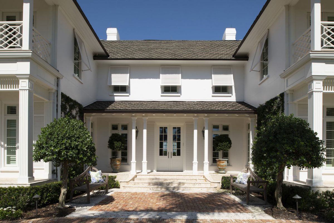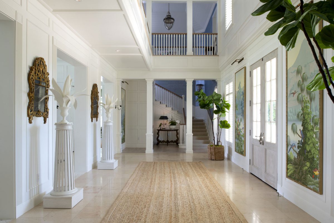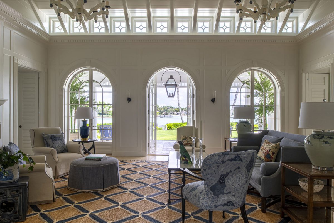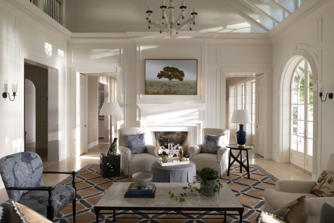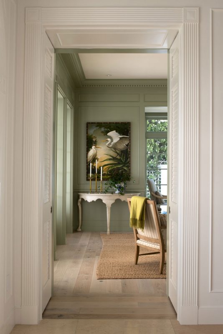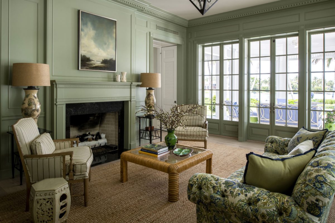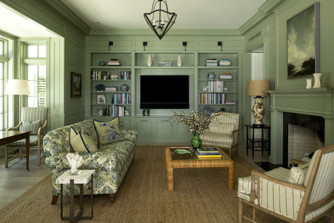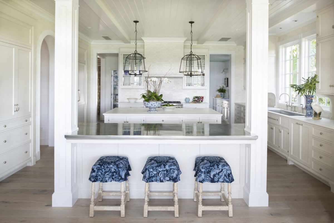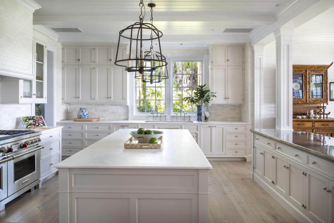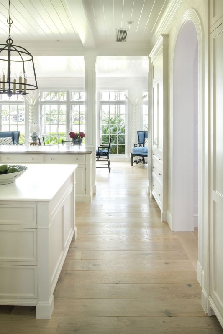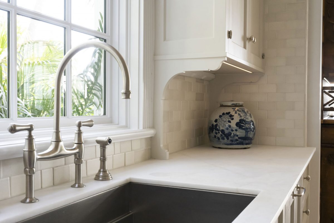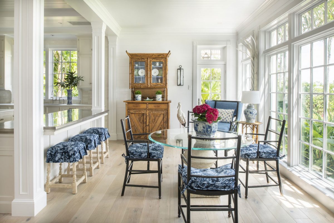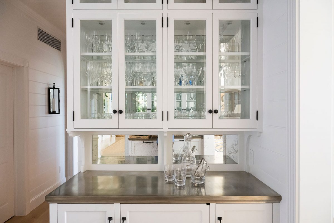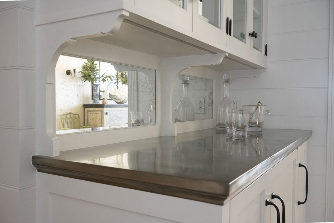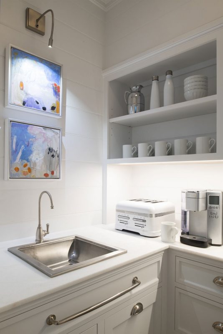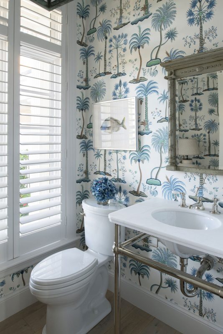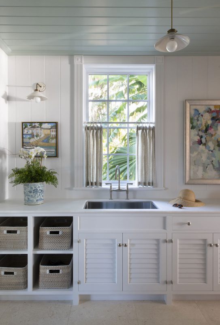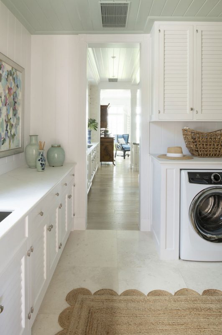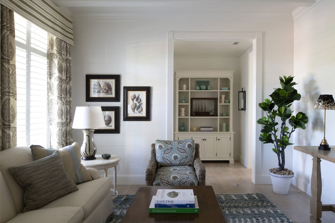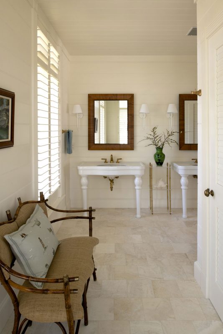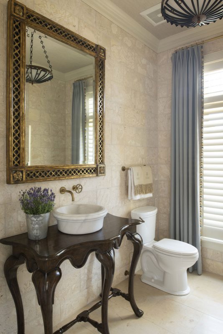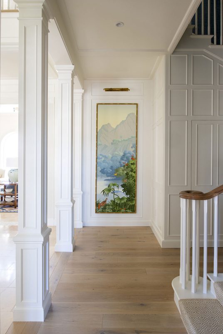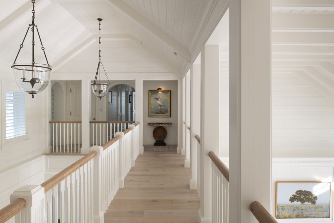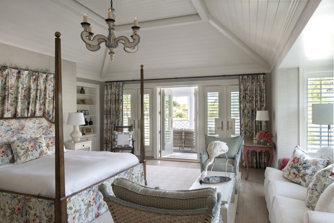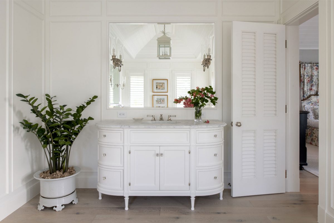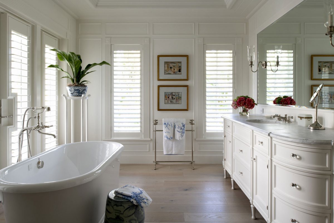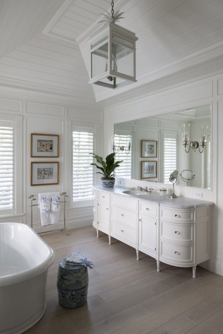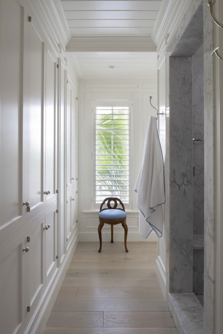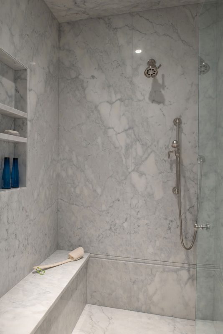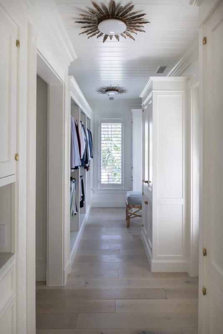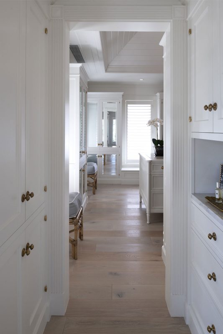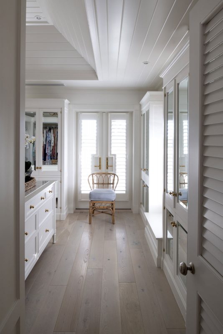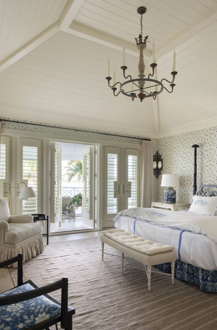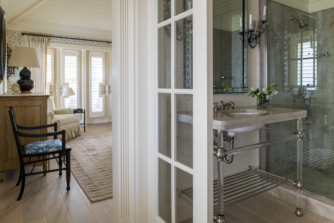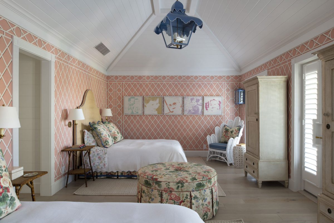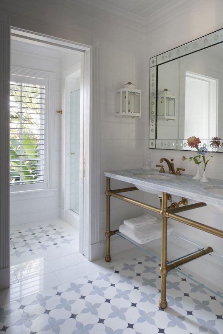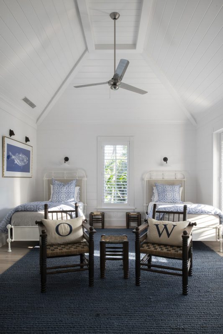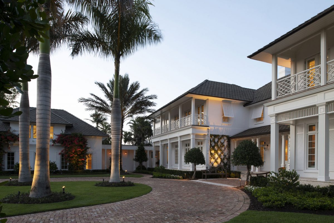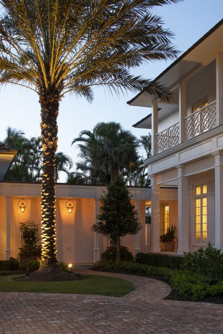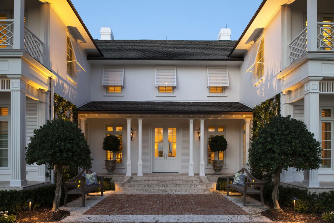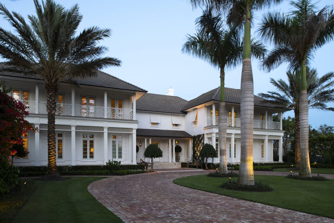Southern Seas
This island colonial style home designed by Florida architect Kasimir Korybut in 1991 had good bones but was due for a refresh to fit the needs of new homeowners. Thirty years later, the classic symmetrical form with stacked porches and a center hall entry struck an elegant line despite needing a new roof, new windows, refinement to exterior trim, and the resolution of an awkward addition. On the interior the main floor kitchen wing was gutted and reorganized – opening up the flow to the dining room and formal entry through a paneled hall flanked by arched openings. Off this circulation path is a gracious butler’s pantry, as well as coffee and storage pantries. The spacious kitchen was laid out with two islands, one topped with marble and the other with pewter. A symmetrical composition of upper cabinetry frames the range, and a two-person sink anchors the other perimeter wall.
New millwork and finishes throughout the whole main floor were carefully detailed to blend seamlessly with the existing house. On the second level, the primary suite bath and closets were also extensively remodeled adding two zones to the bathroom, a laundry hall and his/hers dressing rooms. Wood-hipped vaulted ceilings and elegantly integrated cabinetry make certain these private functional rooms feel as important as the primary public spaces. On the other end of the house, the guest wing bedrooms and baths were also refinished with grandchildren and family in mind.
The spirit of the existing colonial style house was respected, yet extensively and thoughtfully improved. In a similar manner to restoring an instrument, the house was brought back in tune, while maintaining its original integrity and heritage.

