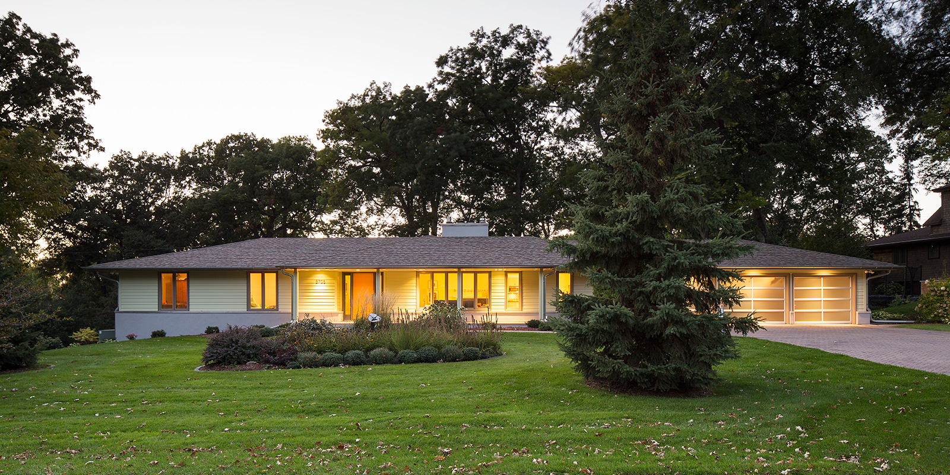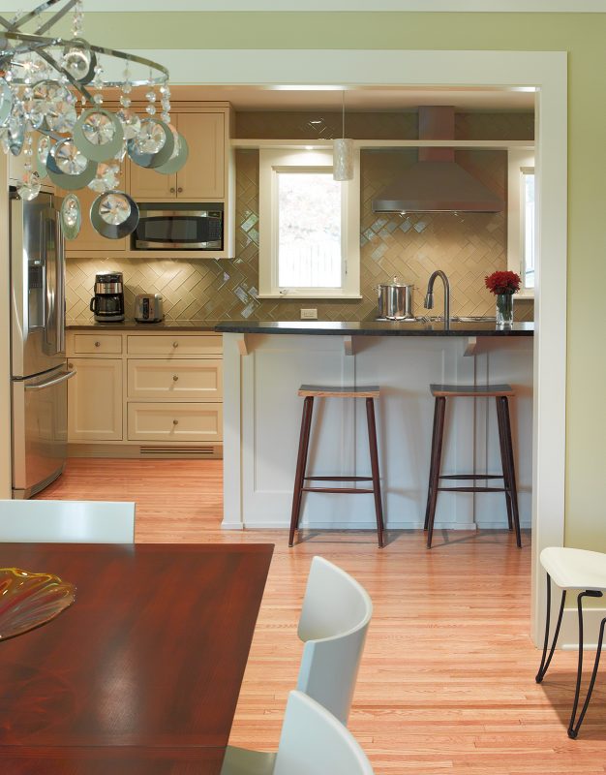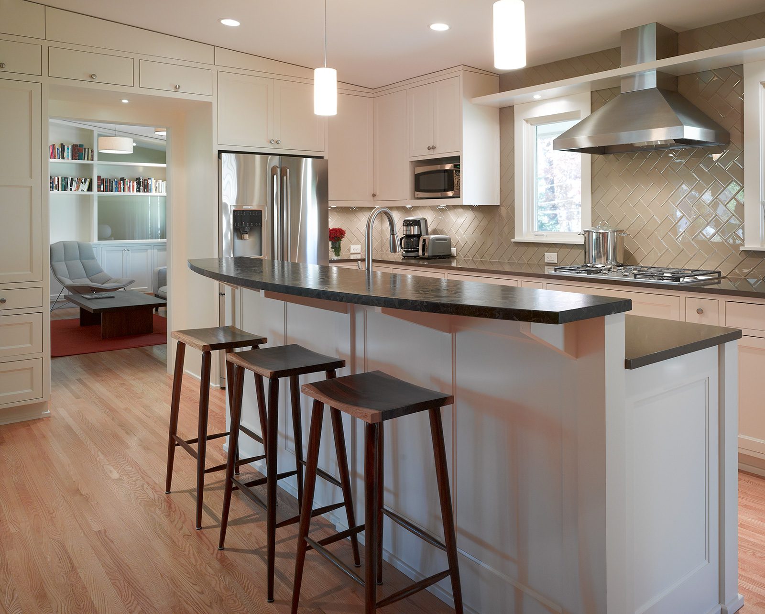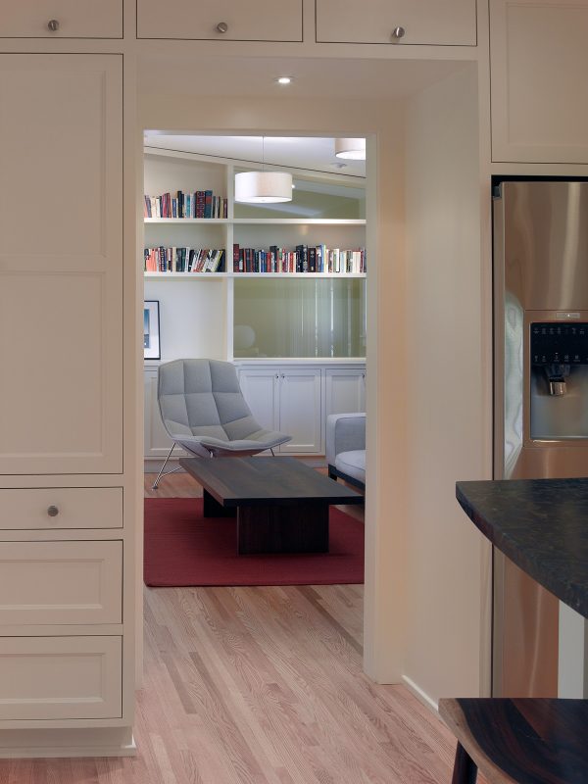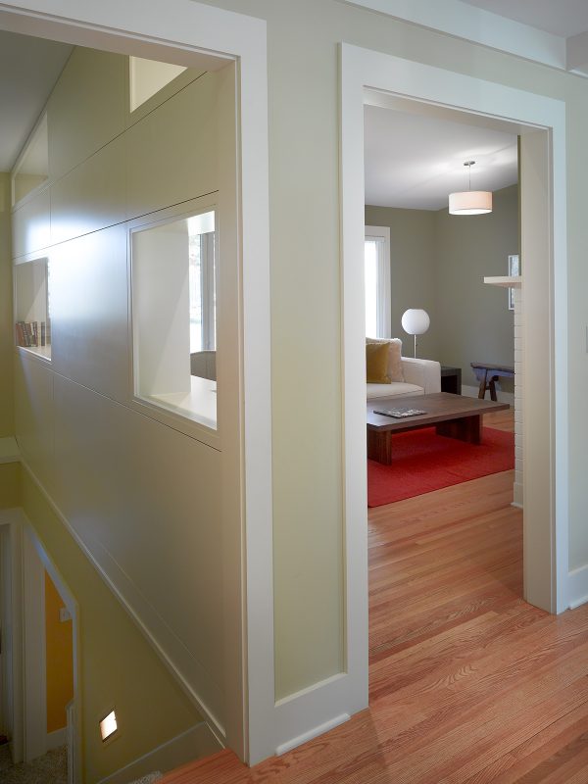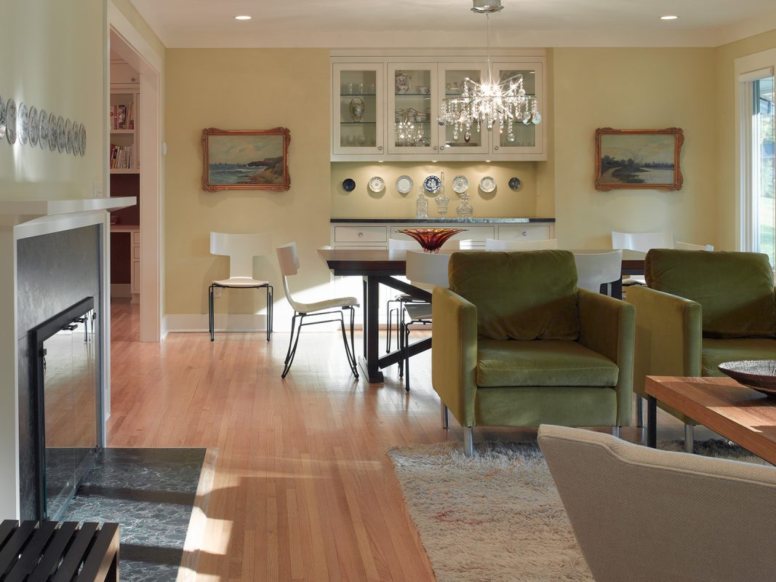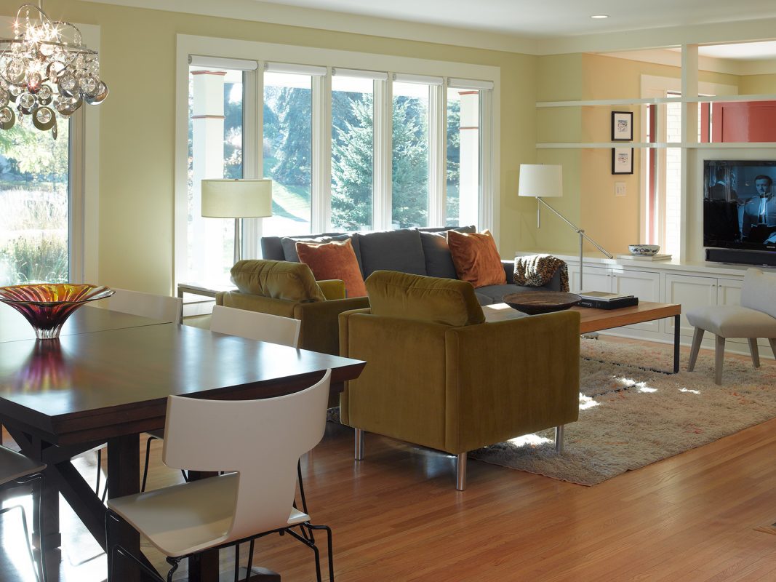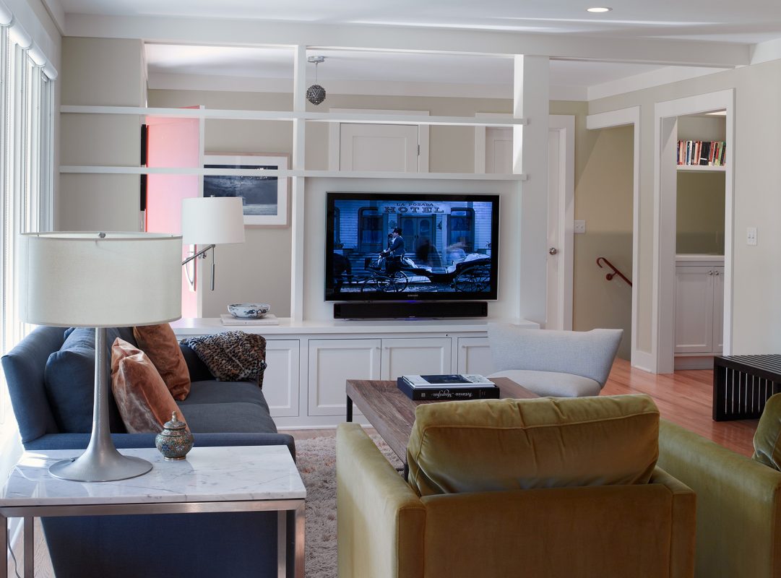Rambler Refreshed
This rambler was given new life without adding a single square foot. A more efficient kitchen layout and new openings in existing walls create better flow and a more open, light-filled plan. The front entrance visually connects all the way to the kitchen located at the back of the house. The dining room was moved into an unused portion of the living room to allow for a new mudroom between the garage and kitchen. A new palette of materials adds a modern refresh to the interior.

