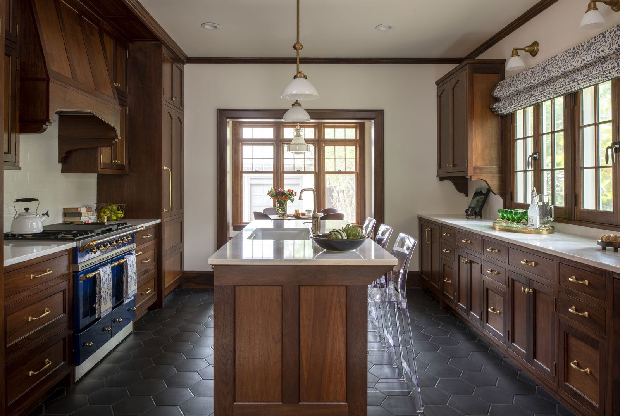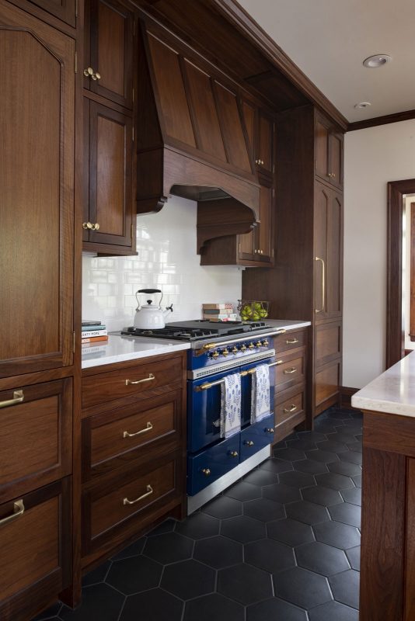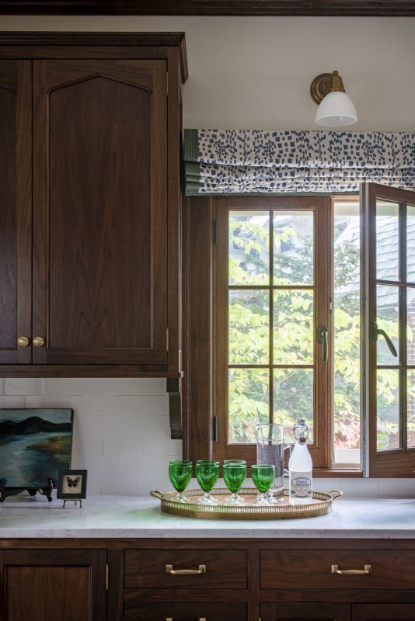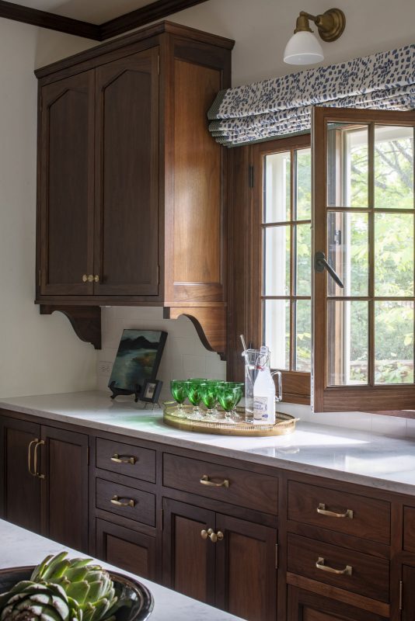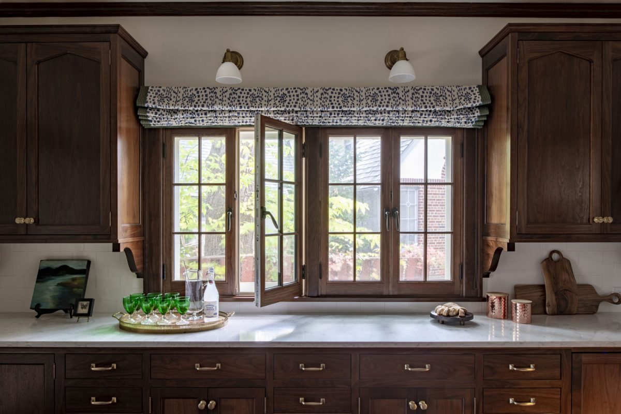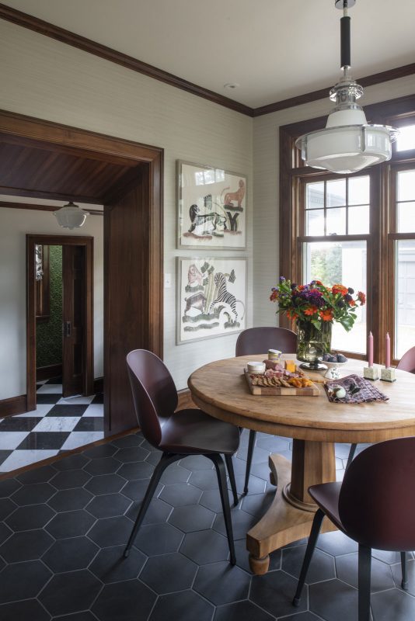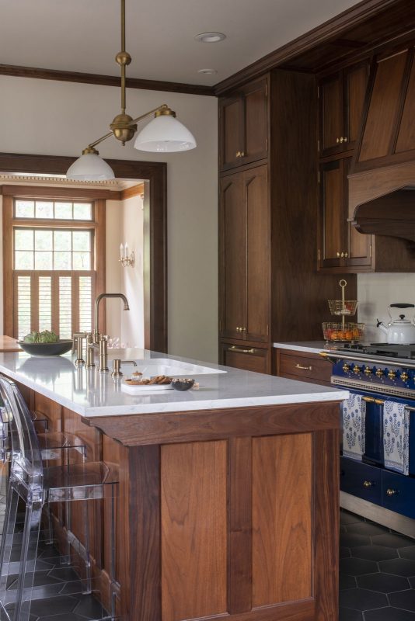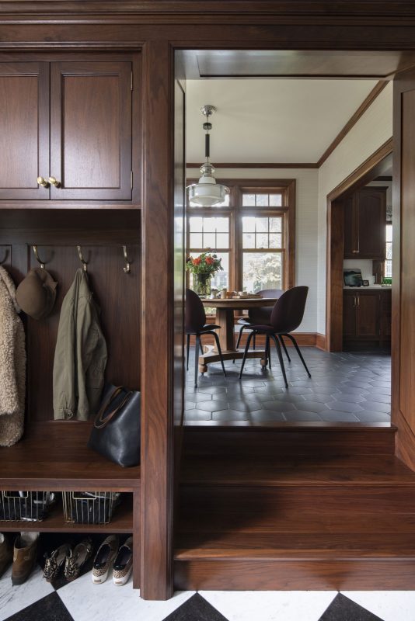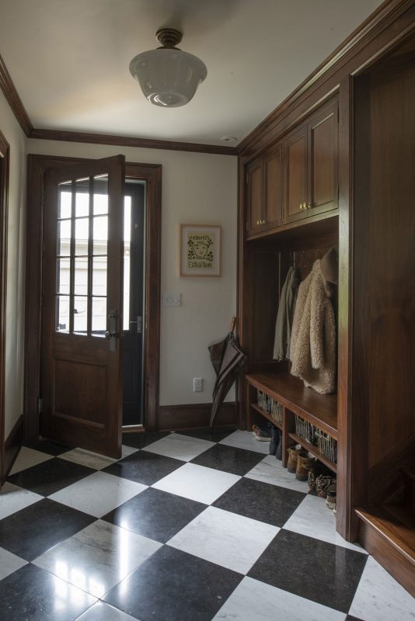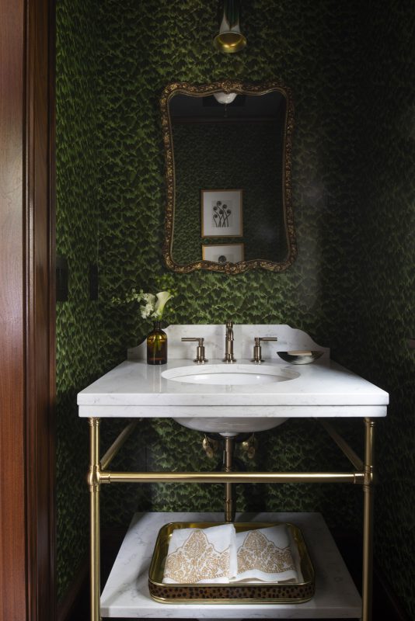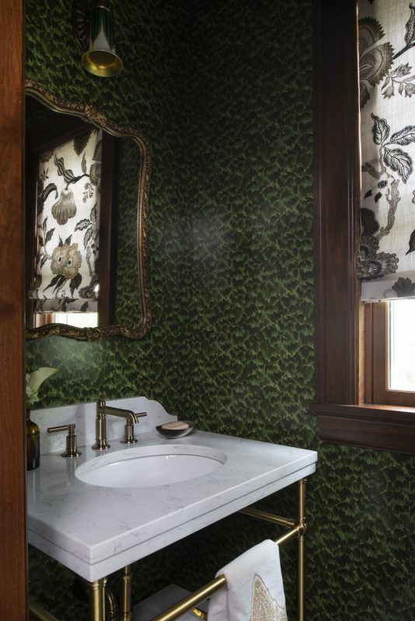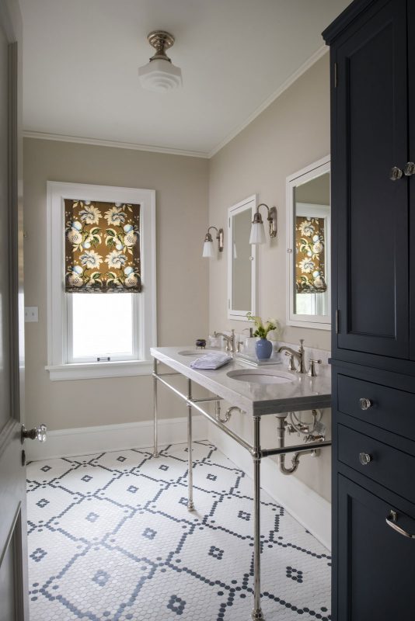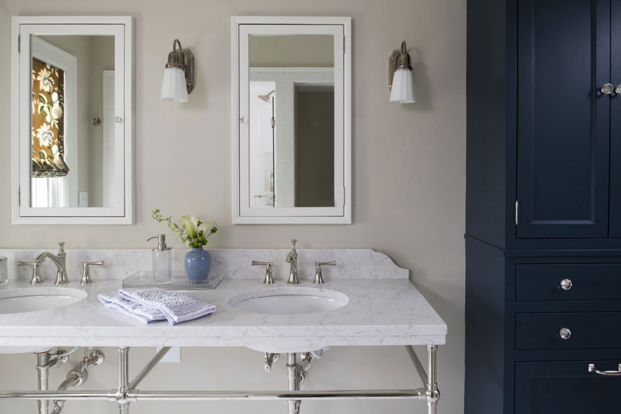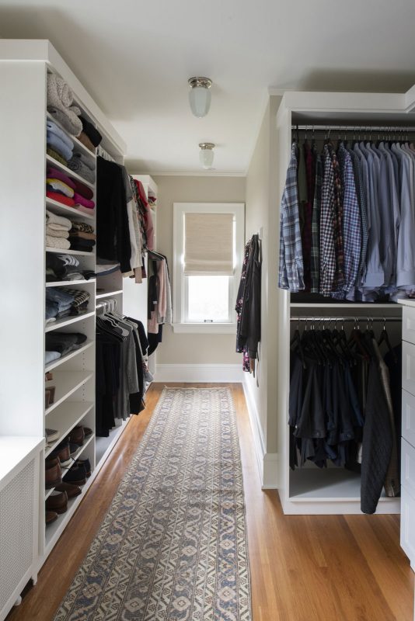Minnehaha Refined
Originally built in 1921, this grande dame retains much of its original character and allure, notably the charming woodwork throughout. Poised to improve main level flow and functionality, the owners invested in a thoughtful remodel of the kitchen, as well as an attentive addition of a breakfast room, mud room, and powder room at the rear of the house. The former back of house was a major pinch point between backyard, basement, kitchen, and front of house. The additional space allows this family of four easier movement, as the added space completes a circular flow at the core of the floor plan.
Millwork details original to the home, such as Tudor arches and scroll stair brackets at the main stairway, were brought into the remodel and addition at moments including the range hood detail and upper cabinet bracketing. A re-division of square feet in the owner’s suite provides for a larger main bath and closet, while maintaining era-appropriate charm with well-curated finishes. Overall, the original language of the house remains present while improving upon functionality.

