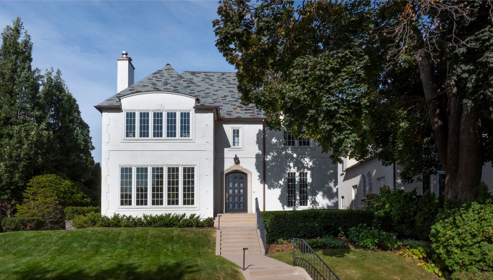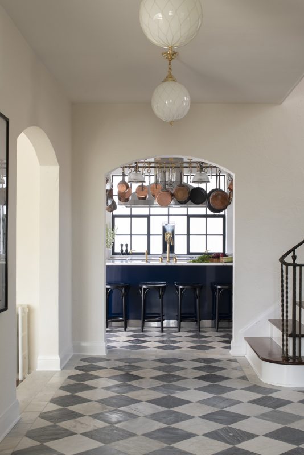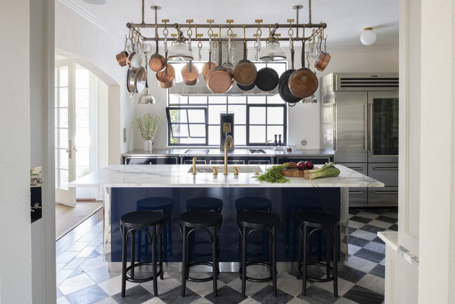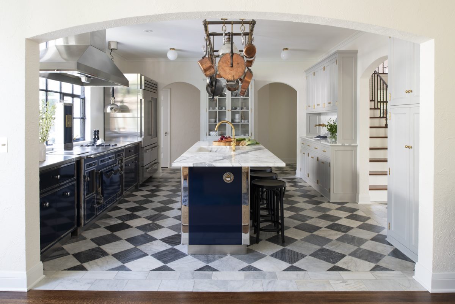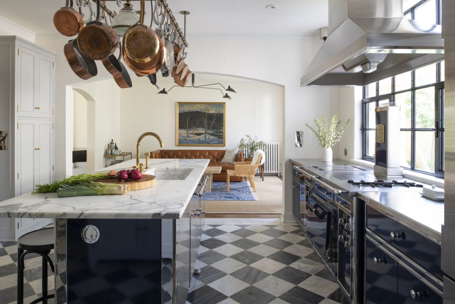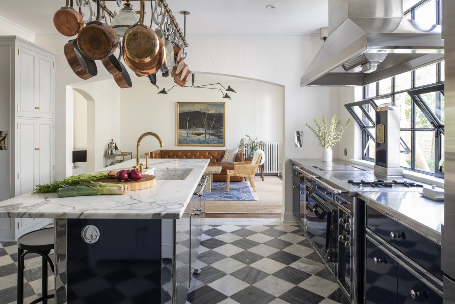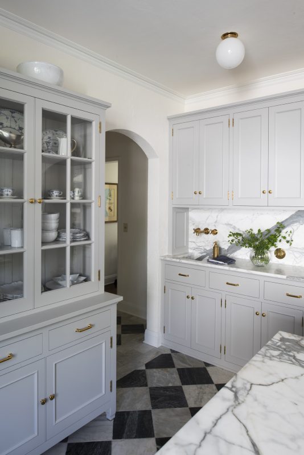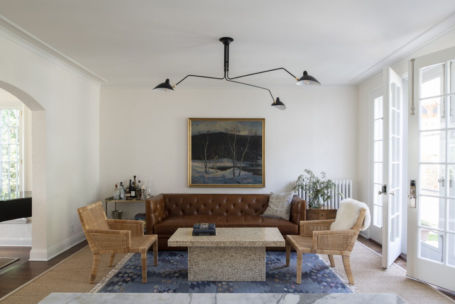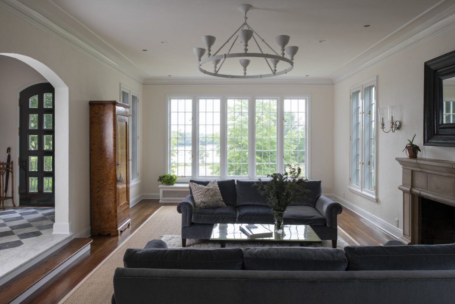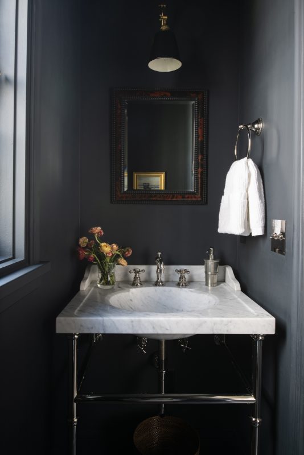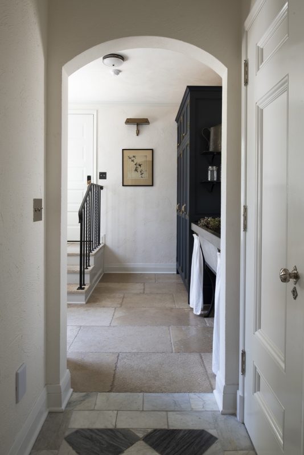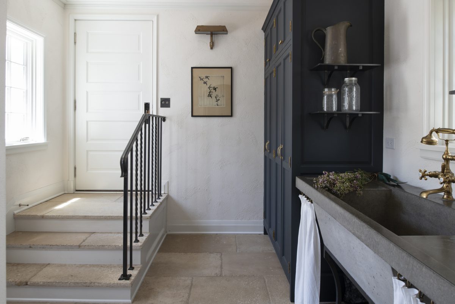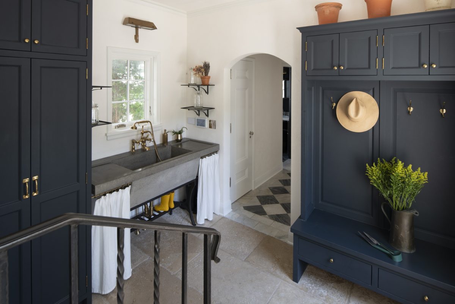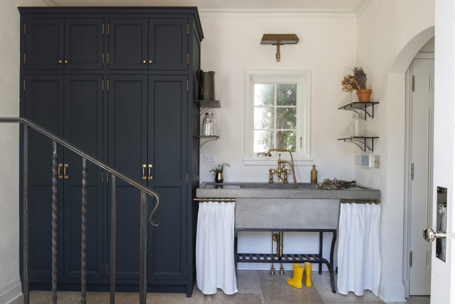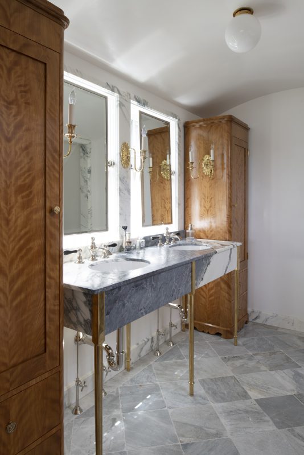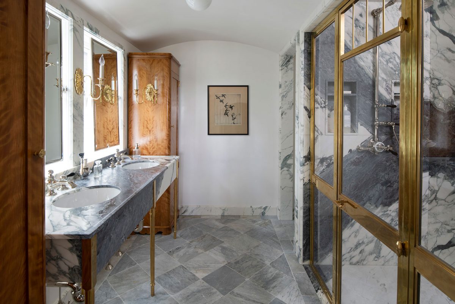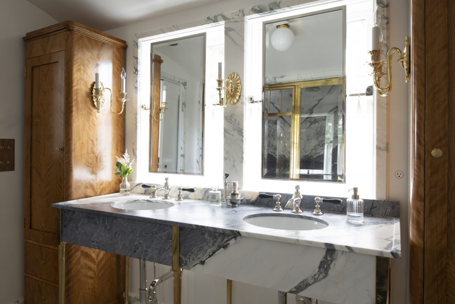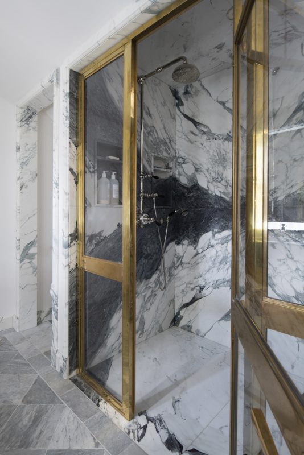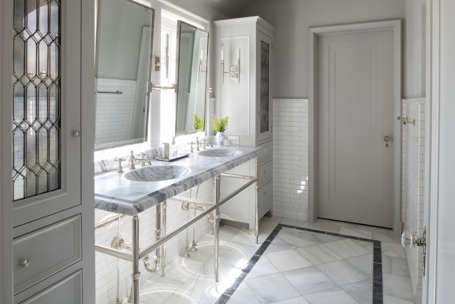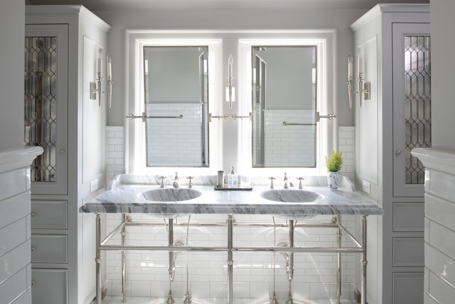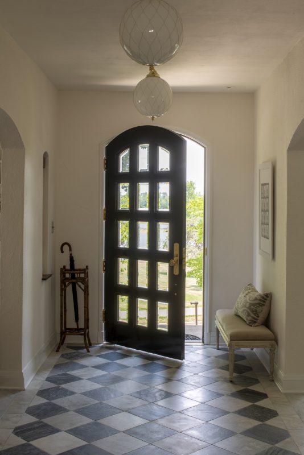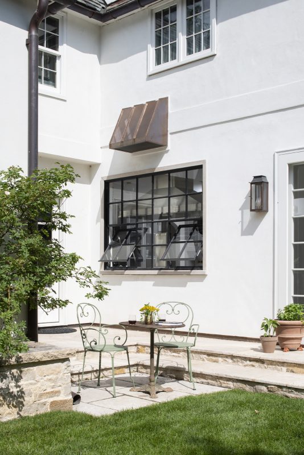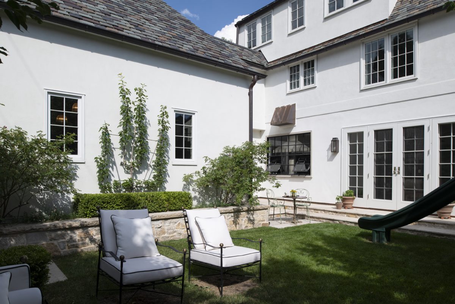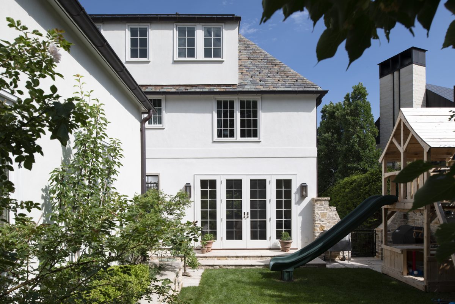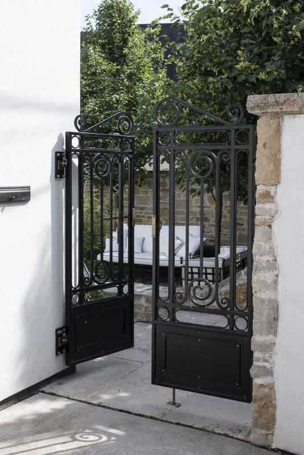Maison Isles
In a cook’s house, the kitchen is the heart of the action. This 1929 French Provincial had a kitchen sequestered in a back corner of the house. An awkward remodel left it with chopped up workspaces and no connection to the adjacent living spaces with lake views. This design aligns the kitchen with the existing architecture, the French spirit of the house, and the homeowners’ love of cooking.
The kitchen is centered on a new arched opening leading to the original center hall. Reclaimed European marble laid in a checkerboard flows throughout both spaces, visually encouraging the connection. An existing powder room was moved to a new location to open up this corridor to circulation and view. The generous quantity of culinary cookware hanging conveniently from a large center pot rack are your first clue to the nature of this cook. However, the artisanal French Molteni stove in cobalt blue, ordered to meet specific preferences, functionally commands the space. It sits in front of a Hopes steel window and is flanked by custom cabinets clad to match the stove. Heat lamps extend down to stainless steel countertops on either side for the business of serious cooking. The unadorned stainless refrigerator falls in line with this professional character. At the center island, the Statuario marble top seamlessly transitions to the sink and a foot petal provides hands free control of the faucet. Painted wood, inset cabinets with exposed hinges at the remaining perimeter of the kitchen are classic 1920s design. A second marble prep sink with wall hung faucet is tucked into a shallow cabinet providing the modern convenience of two sinks in an unassuming way. Forbes and Lomax switches and Meljack outlets finish off the kitchen with functional luxury.

