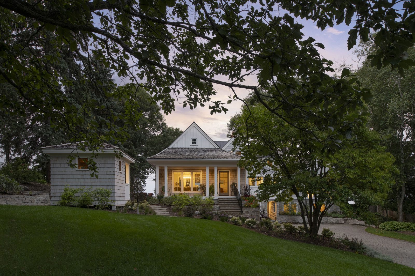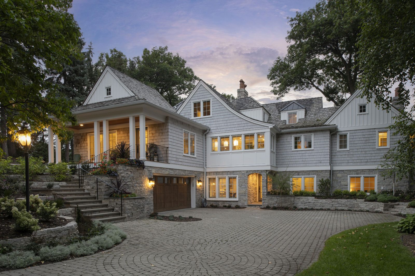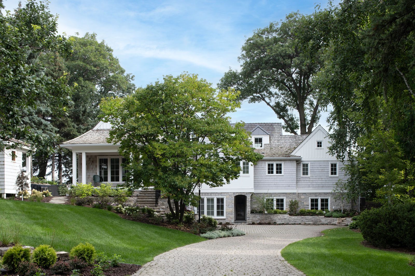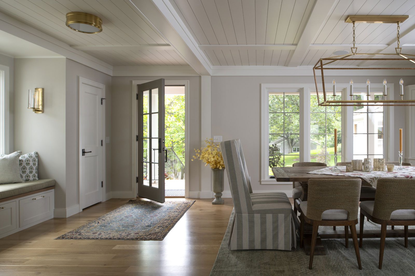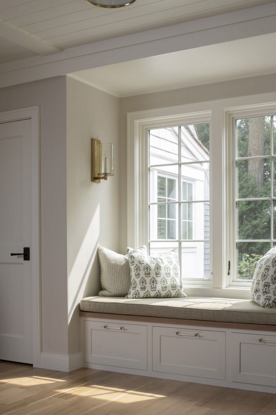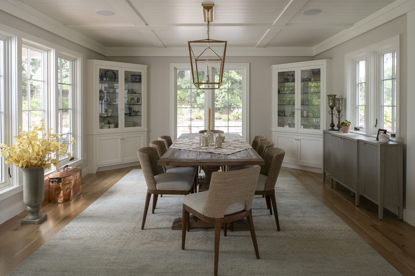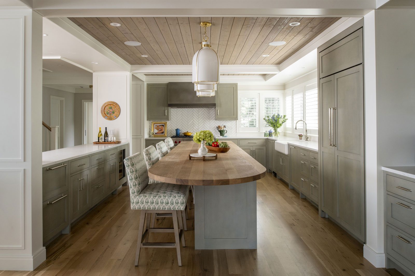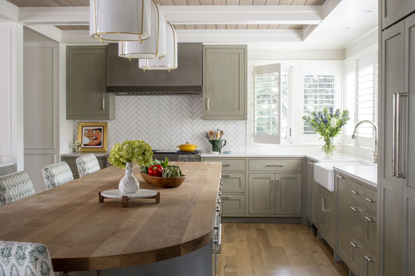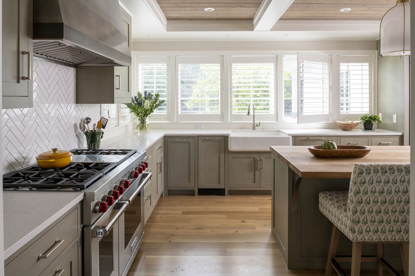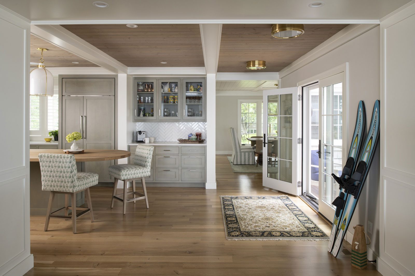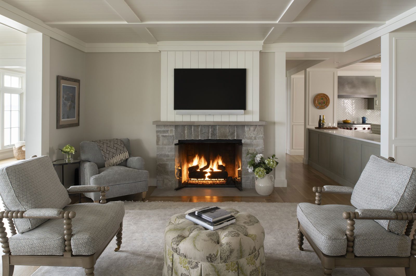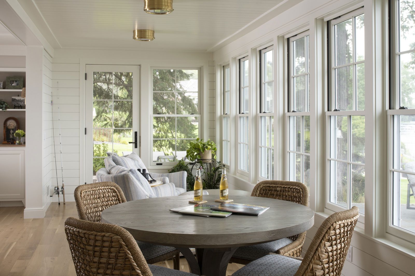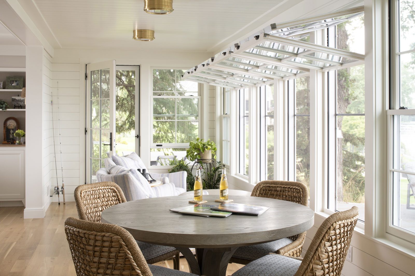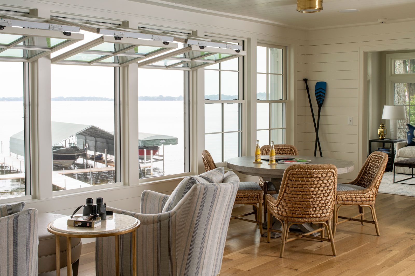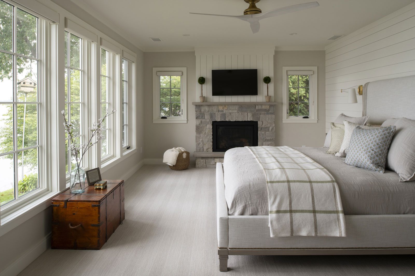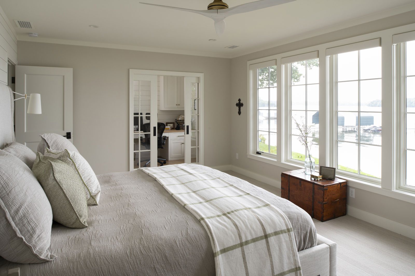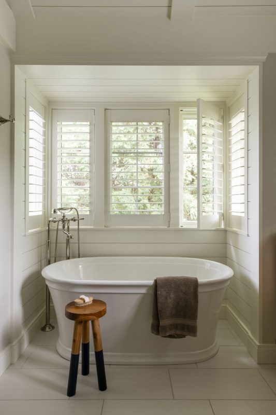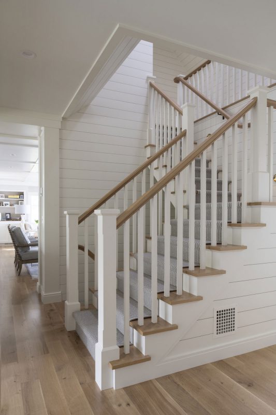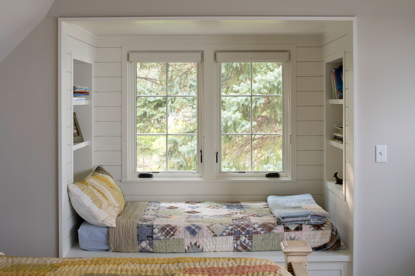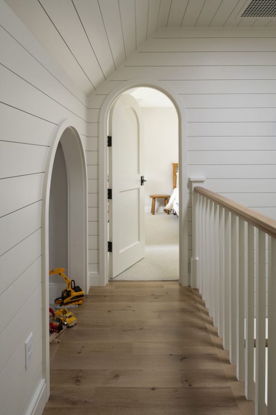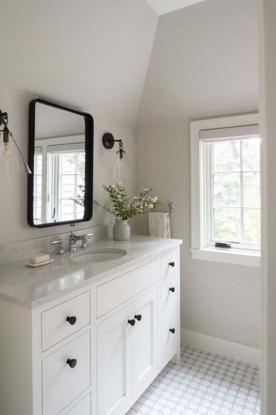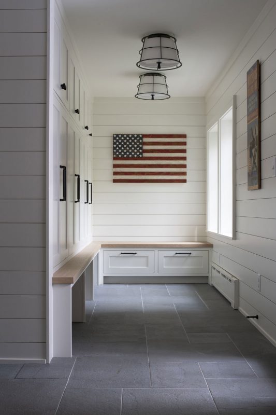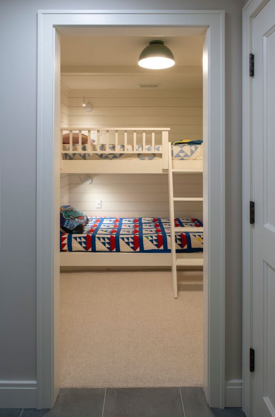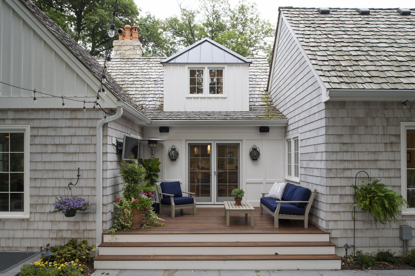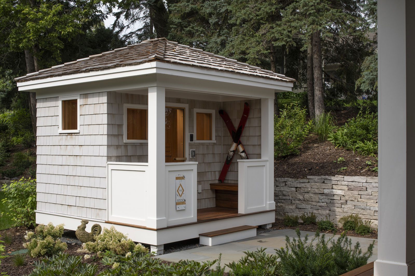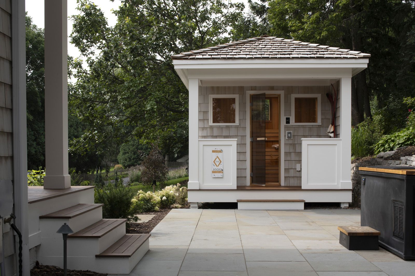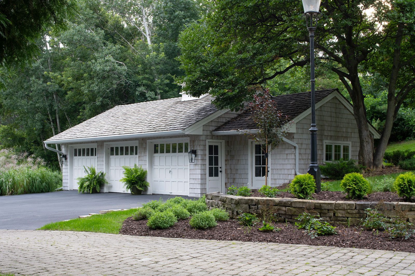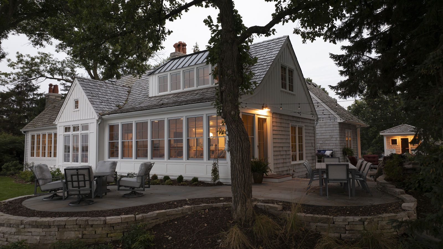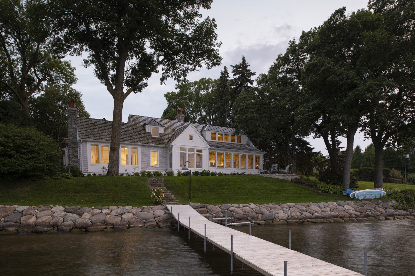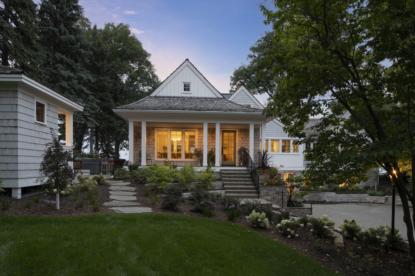Lakeside Connection
The owners of this 1930s lake cottage raised their five kids in the house and now wanted to update and make improvements for the next phase of extended family gatherings and grandchildren. The original house was well loved, but had outdated mechanical/electrical systems, limited insulation in the walls, old windows, and a floor plan that did not flow well. The kitchen was closed off and lacked connection to lake views, a dark central stair created a pinch point for circulation, and the primary suite was cramped and too big at the same time. Bedrooms were dark and full of underutilized nooks and crannies and the basement needed to be reorganized to better accommodate a mudroom and lake storage functions.
After thoughtfully considering tearing it down to build a new house, the homeowners instead decided to renovate for a complete refresh. The house was gutted to the studs, reconfigured, reinsulated, and transformed but without expanding the footprint. Smoothing out the plan, opening up walls, and cutting out unnecessary jogs all contributed to better connection throughout. Opening the house from the front door through the new kitchen (with a 13’ island to accommodate all the grandchildren) and out into the family room beyond allowed each space to capture the beautiful lake views to the north. The design transformed the look and feel of the plan, while maintaining the bones and charm of its original character. Beams and ceiling transitions allowed the spaces to feel separate while visually connected, large fold-up windows in the sunroom fully open to the water like a screen porch, and the casual white-washed wood cladding in the interior make the space durable and light filled.
Outside, a new sauna structure and cold plunge were added to the existing side yard terrace and a hot tub connects the front yard to the lakefront and the house to the site. The house has been reorganized, tightened up, and transformed for the next generation to gather at the lake.

