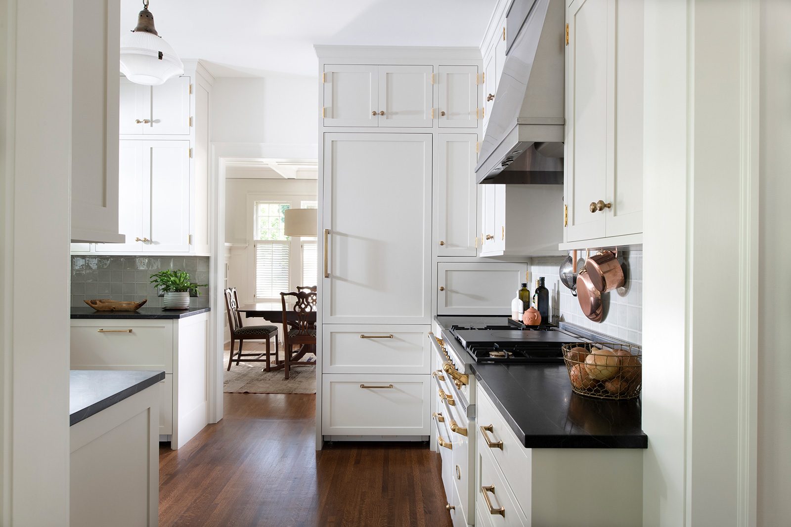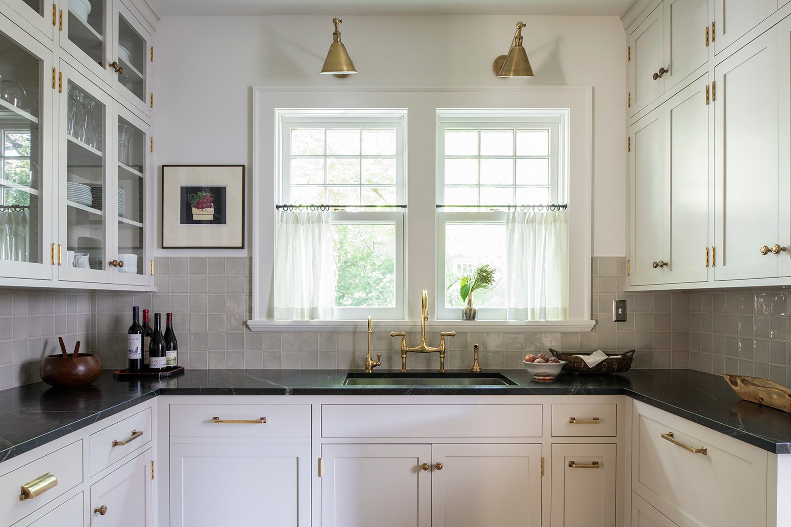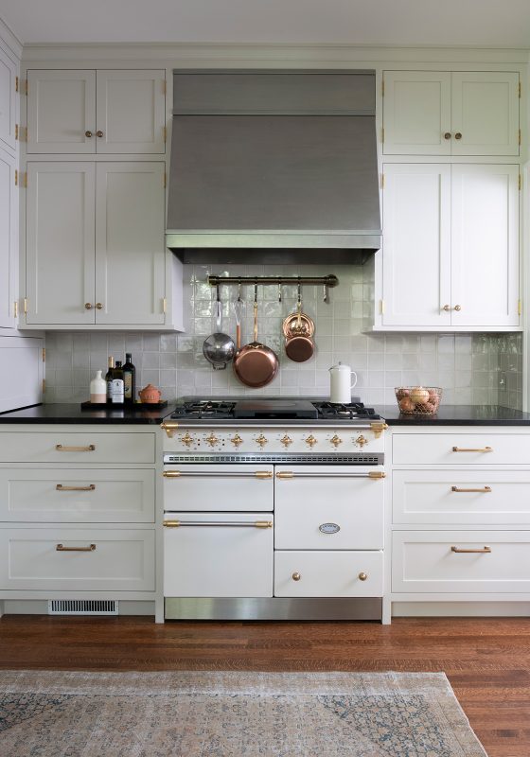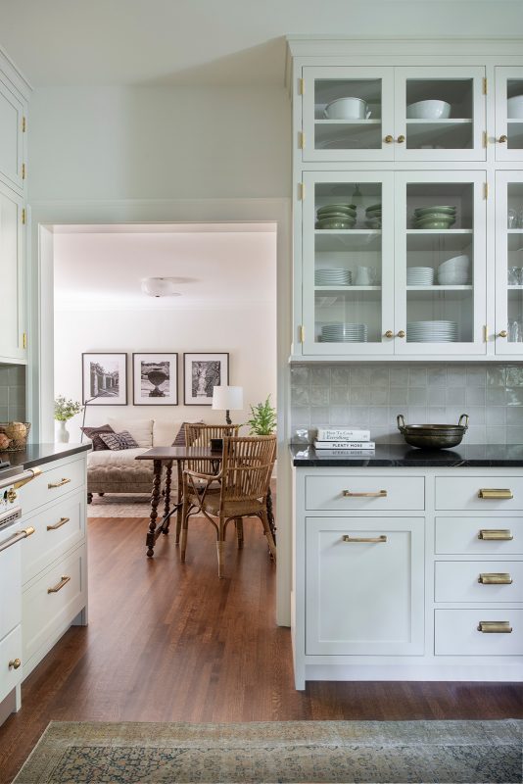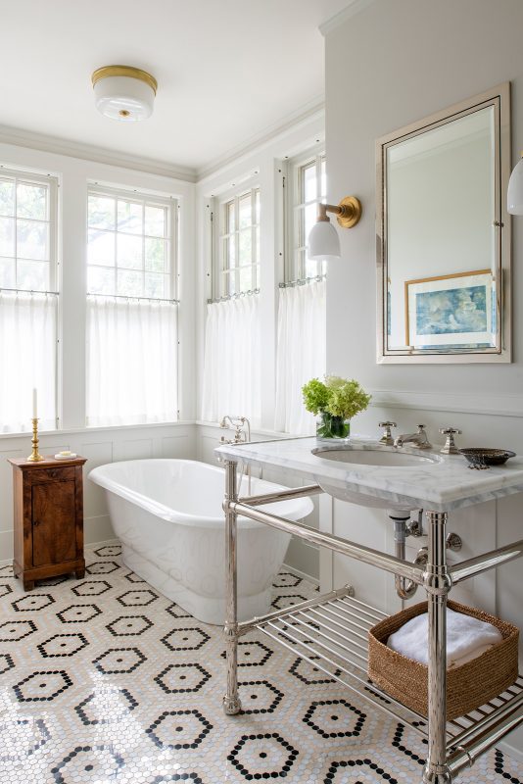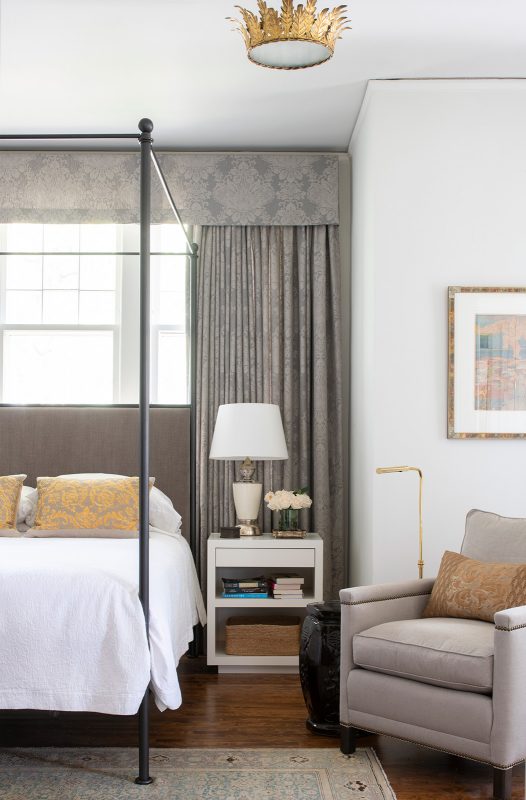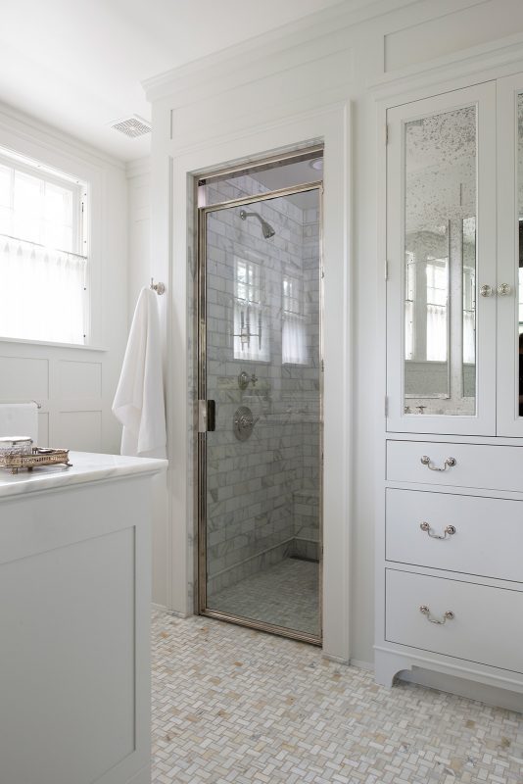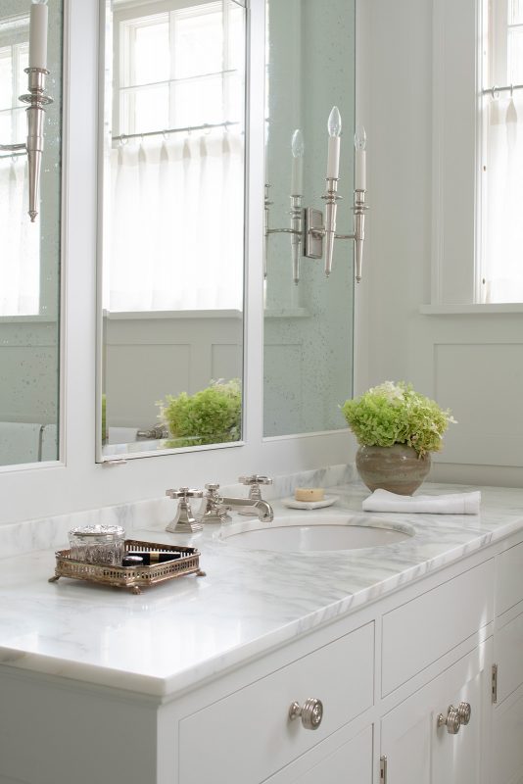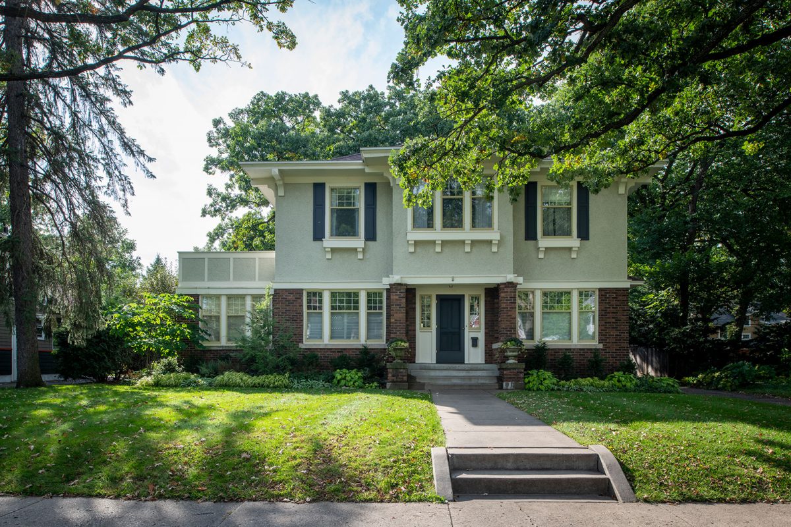Lake Harriet Classic
This classic 1916 Craftsman house located just east of Lake Harriet in South Minneapolis had beautiful, unaltered bones and details in the formal front half of the house. But in the late 1980s, the kitchen was remodeled and an old attached garage was converted into a family room – both lacking details consistent with the original home. It also left the upstairs with two disproportionate bathrooms: a cramped master bath, and much too-large family bathroom which used to be the sunroom.
This new design reorganized the kitchen and reshaped transitions between spaces to incorporate the existing old house trim. Cabinetry details now match the adjacent dining room’s original built-in buffet and could be mistaken as vintage. A second pair of windows added in the family room balances the light and now completely belies its former life as garage. Space on the second level was reallocated without shifting exterior windows, resulting in two comfortably sized bathrooms. This sensitive remodel brought the kitchen, family room and bathrooms up to a consistent level of design without adding a square foot. Sometimes less is more.

