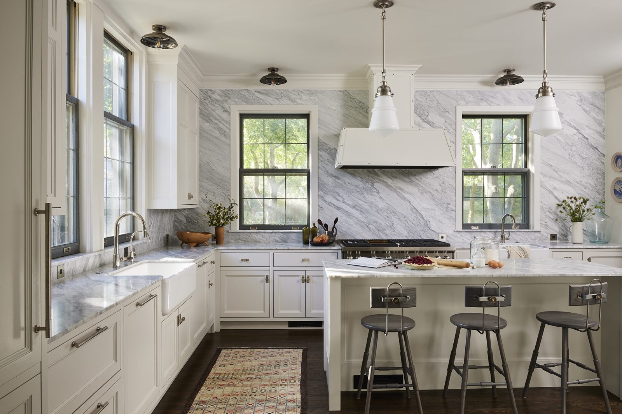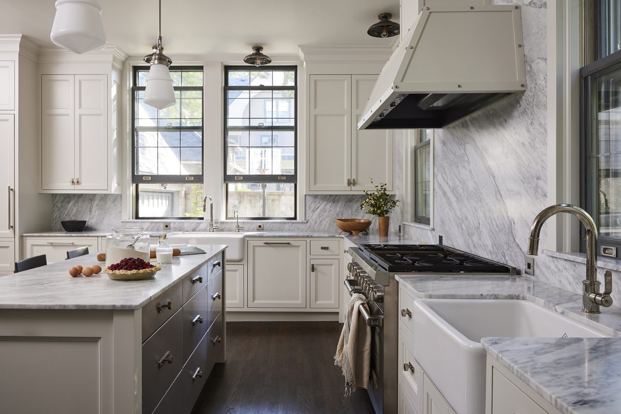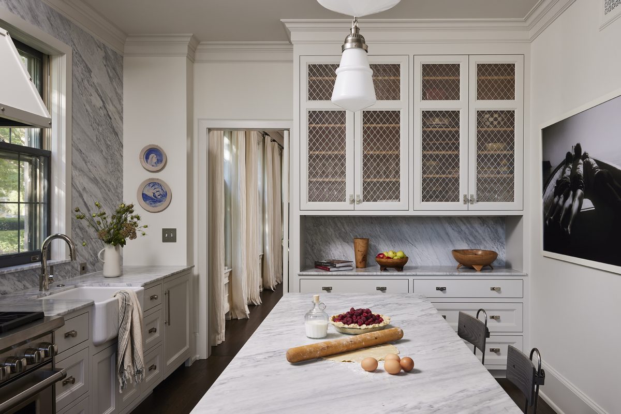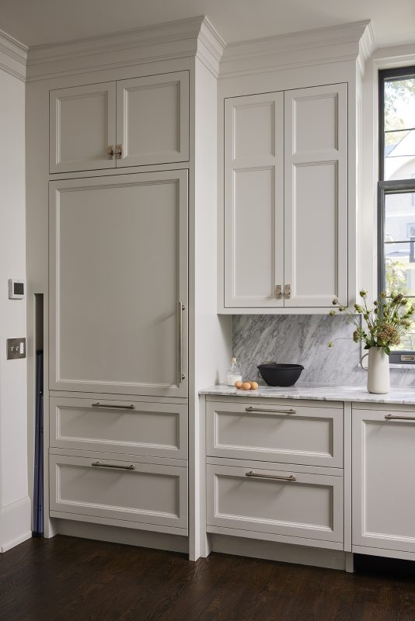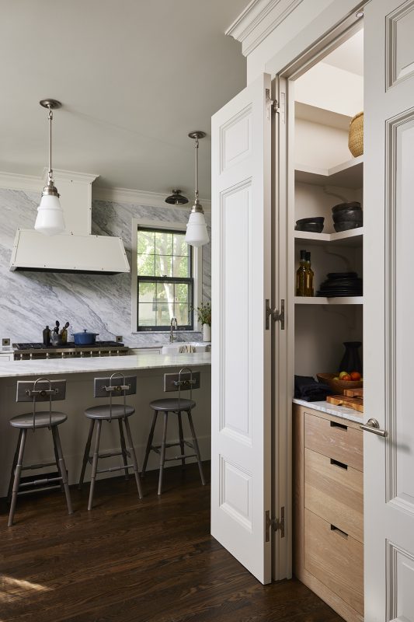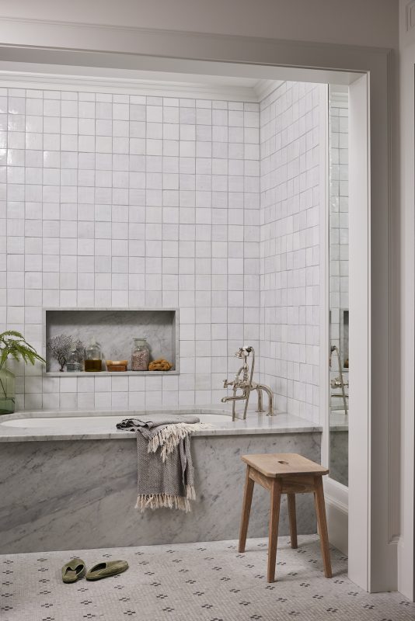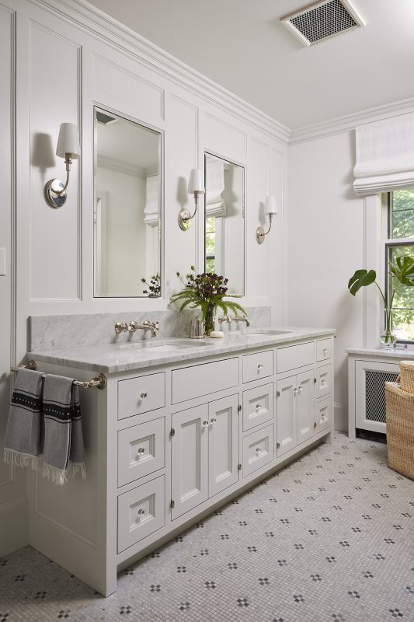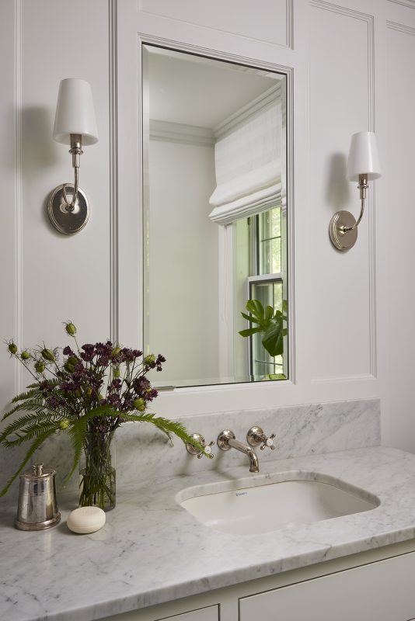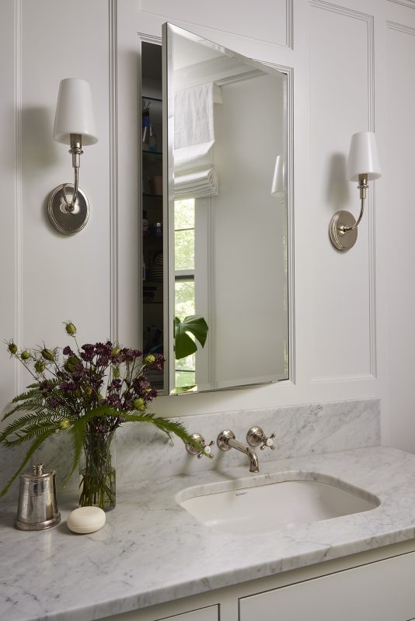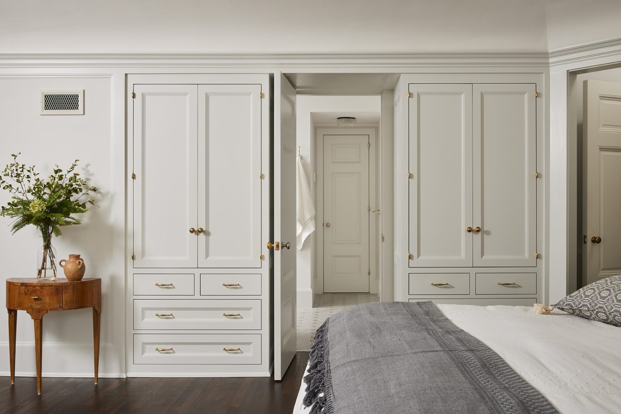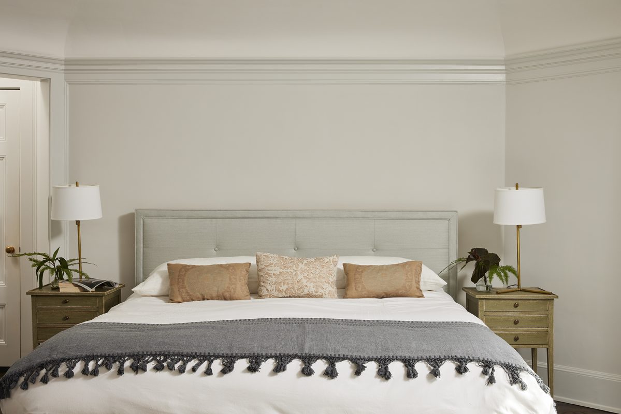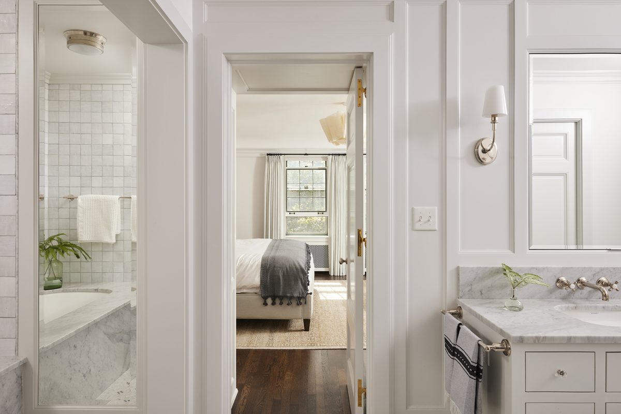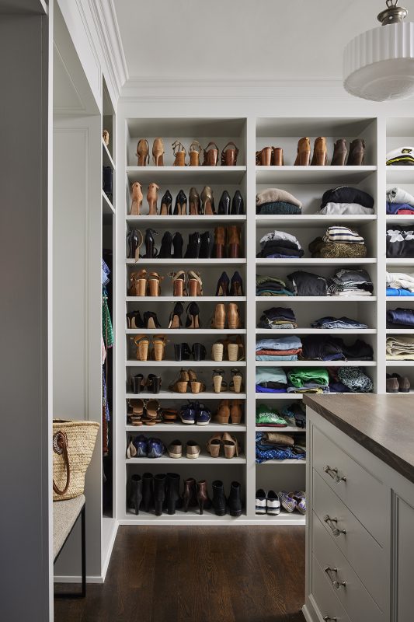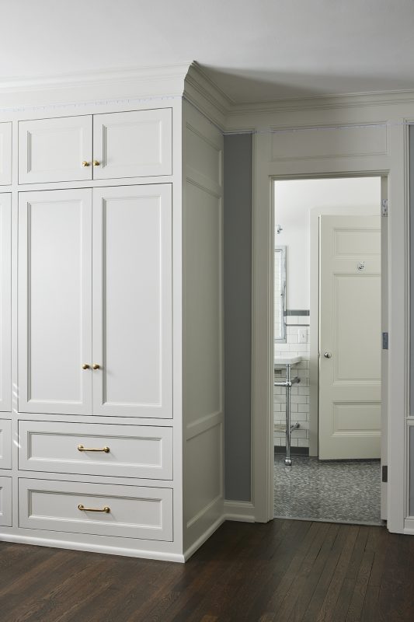Kenwood Refresh
A family with three growing teenagers wanted more functionality in their stately 1931 Kenwood, Minneapolis home. The roomy and formal front entrance isn’t on the every-day route from the garage — the preferred and tight back entrance had become a pile of shoes. The kitchen felt cramped and closed off, and a previous kitchen remodel with a barrel-vaulted ceiling on one section seemed out of step with the style of the home.
No new square footage was added in the renovation, rather, the spaces were carefully reimagined, taking inspiration from the home’s original details and trim. To solve the back entrance’s lack of storage, space for a mudroom / large closet was carved from underused cabinets built into the family room on the other side of the main hallway. Now coats and shoes can be stored a short walk from the back door.
With the barrel-vault removed, the kitchen became bright and open, and marble countertops and backsplash add light and movement. A kitchen island with seating was important to the family, so a careful study of inches was done to maximize room for island storage while still maintaining enough space for circulation in the smaller space. A kitchen desk moved from a kitchen corner to the family room to allow for more storage and elbow room, and a tightly designed pantry rounded out the kitchen’s improved functionality.
The home renovation continued up the circular staircase in the owner’s suite. A vaulted ceiling in the bathroom became full height, and the space was redesigned to include two sinks, a more functional bathtub space, and realigned shower and toilet spaces, plus new cabinetry around the corner in the owner’s bedroom. The walk-in closet now includes an island with storage and new shelving / cabinetry throughout. Finally, a kid bathroom included a refresh that borrowed space from a cabinet in the room next door – allowing for a more comfortable-sized shower. This gracious, nearly century-old home is ready for the next 100 years.

