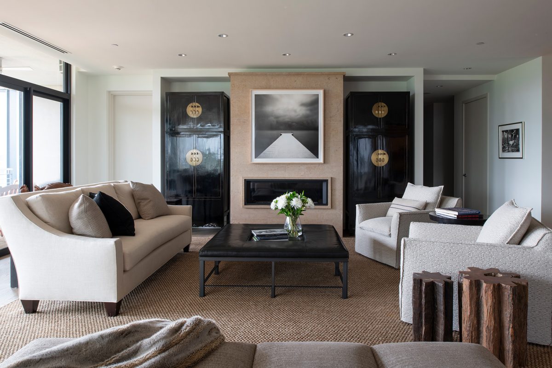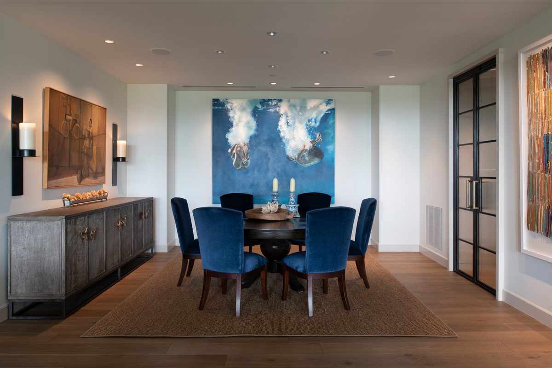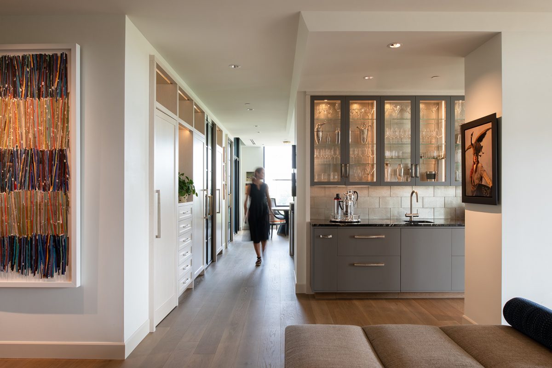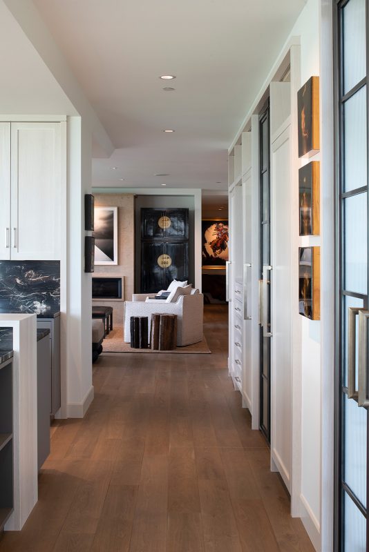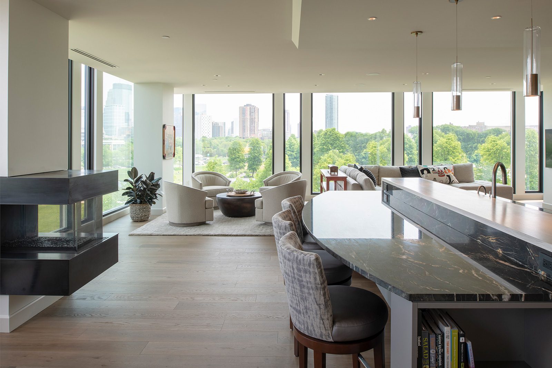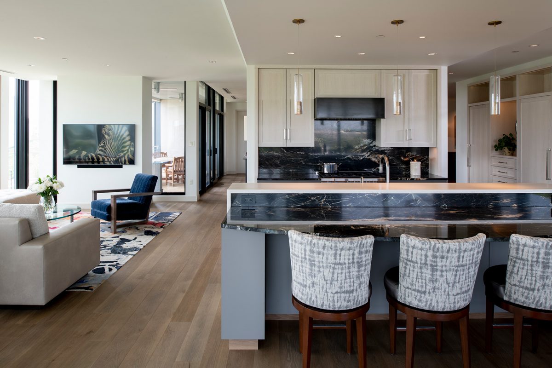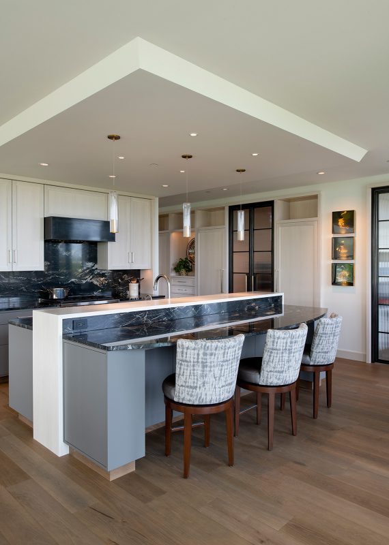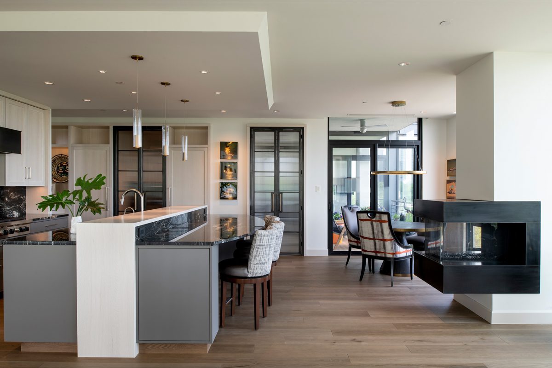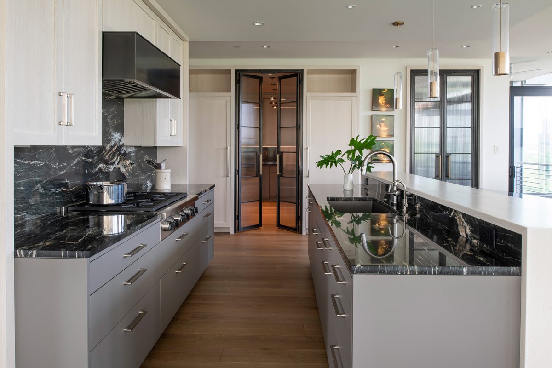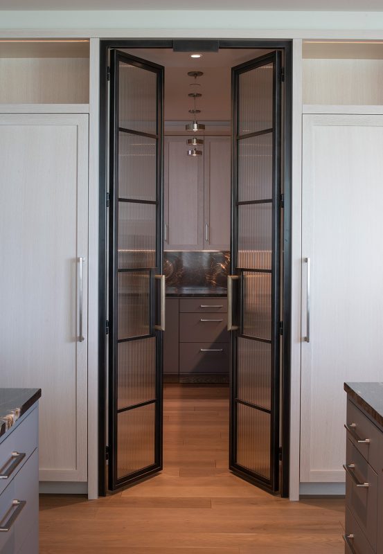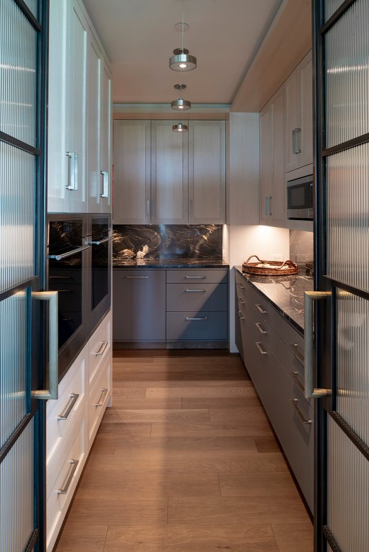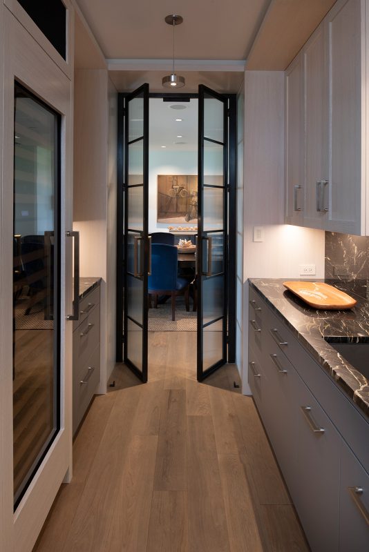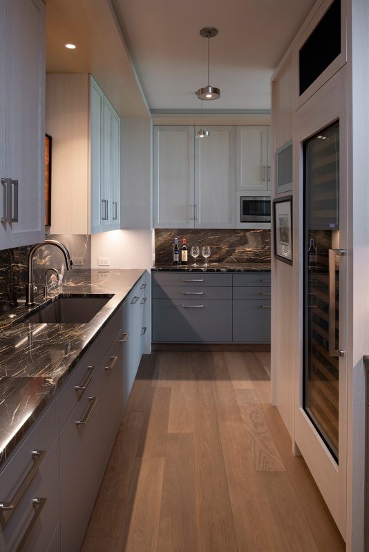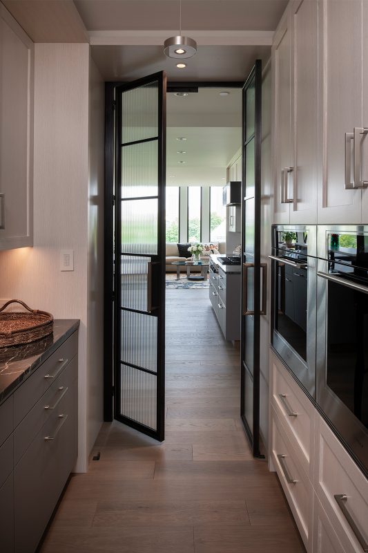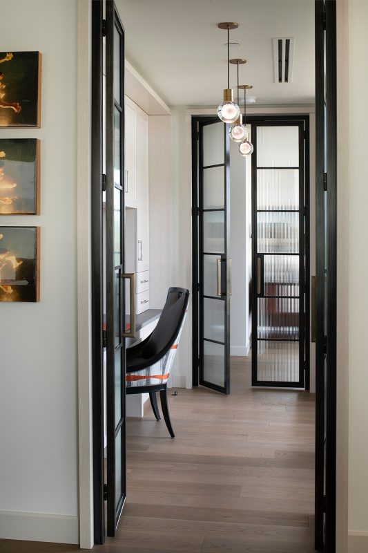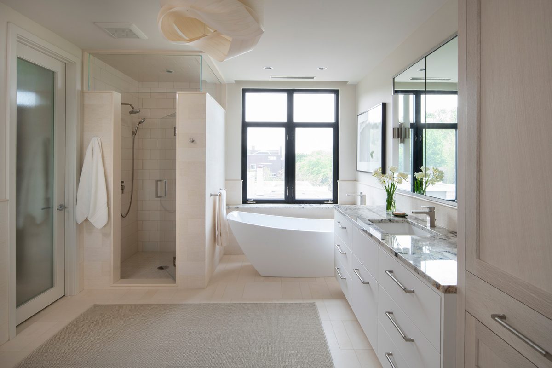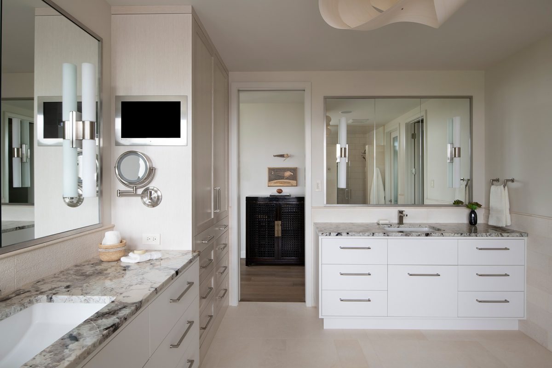Kenwood Condo
This condo with incredible views of Minneapolis needed a refresh to upgrade finishes, better highlight art, and improve circulation. In addition, the clients requested surfaces that were not only beautiful but durable and able to withstand use by family and grandchildren for years to come. The redesign has a central kitchen and bar hub under a lowered ceiling with a tapered edge. Custom steel doors with ribbed glass open to an internal pantry that links kitchen to dining room with hardworking, back-of-house function along the way. The living room fireplace was refined and clad in stone while the fireplace in the informal space was replaced and clad in steel. A custom kitchen hood also incorporates steel and balances the material in the space. A second pair of steel doors leads to a new office that doubles as a hallway, with the ability to be closed off or opened up to be more connected to the action. The master bathroom and closet got a full overhaul from tile to cabinetry with minor shifts in walls to improve flow and function. Overall, the design is anchored by the pairs of custom metal and glass doors that add style, allow light from existing floor to ceiling windows on two sides of the unit to pass through to interior spaces, and make a transition from one room to the next extraordinary.

