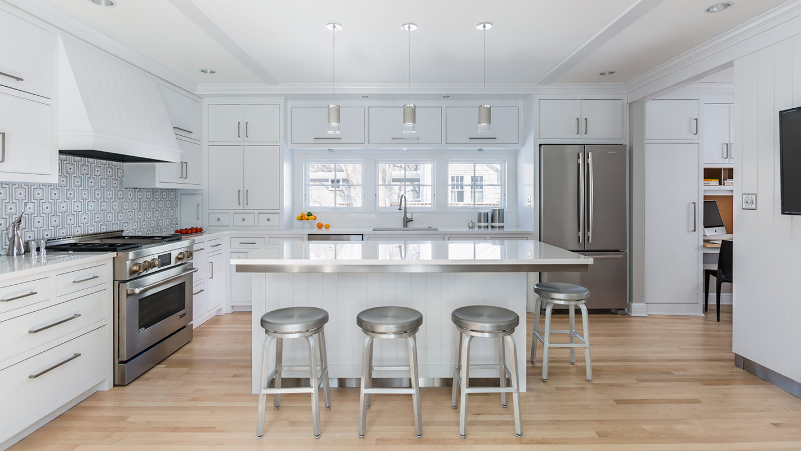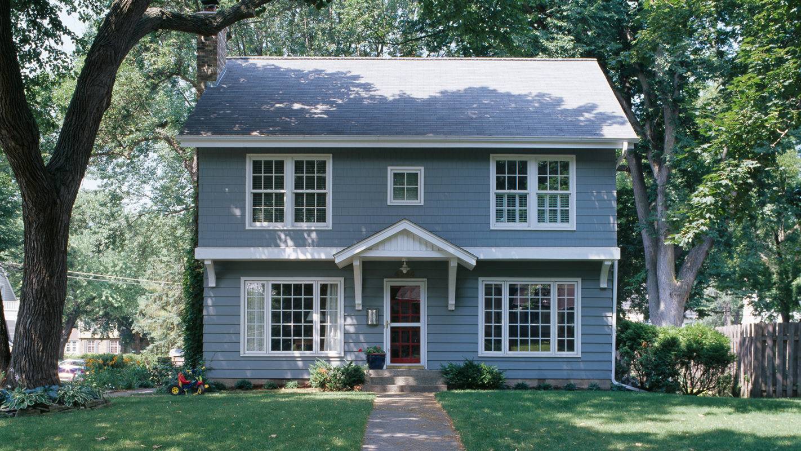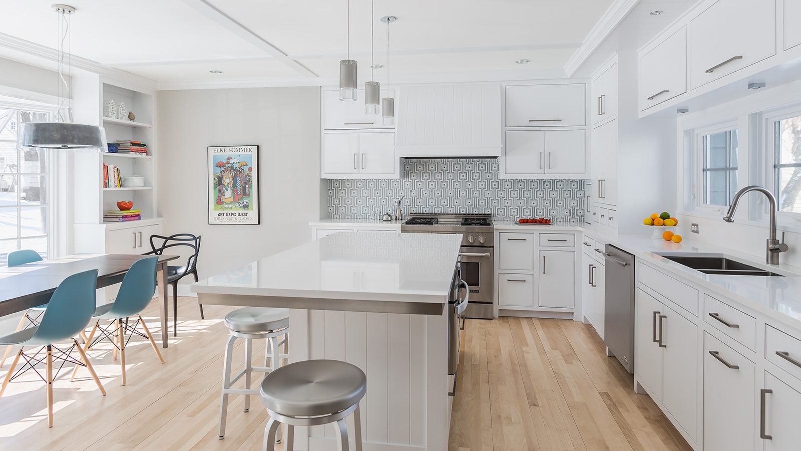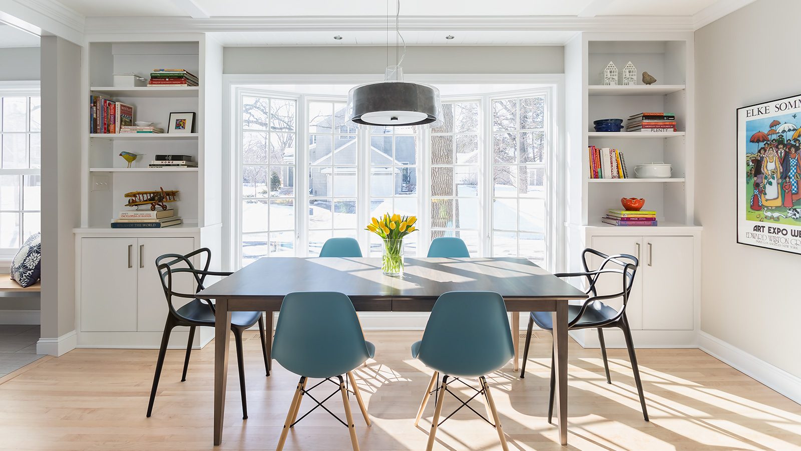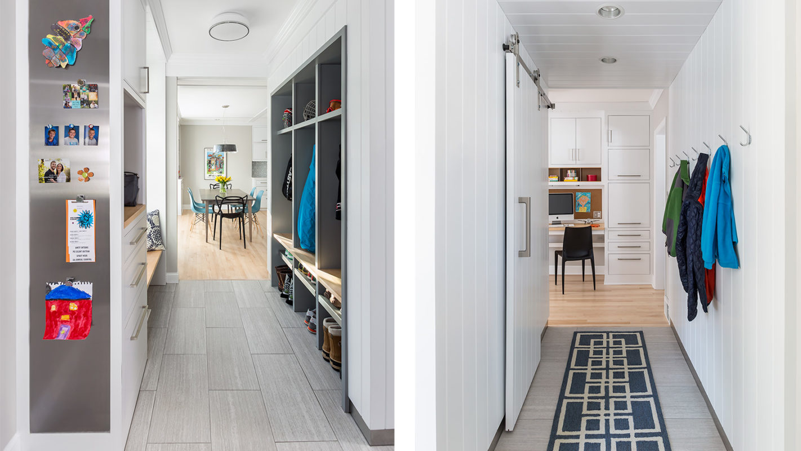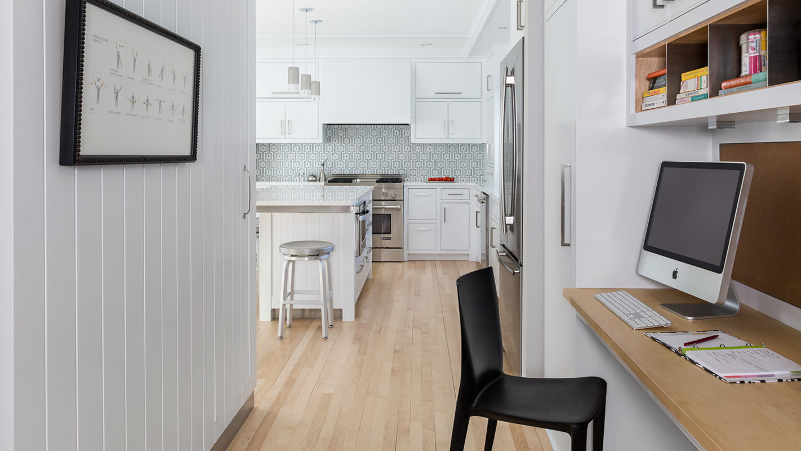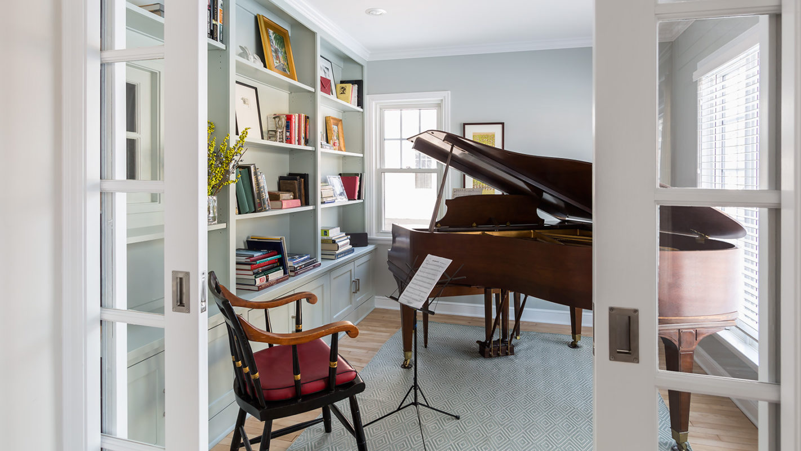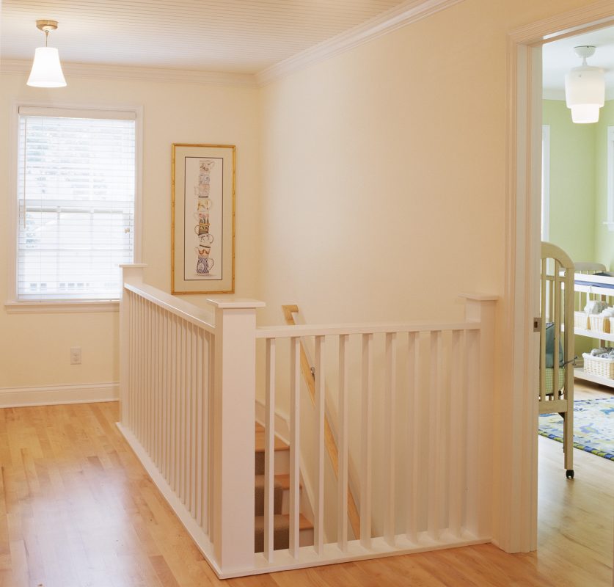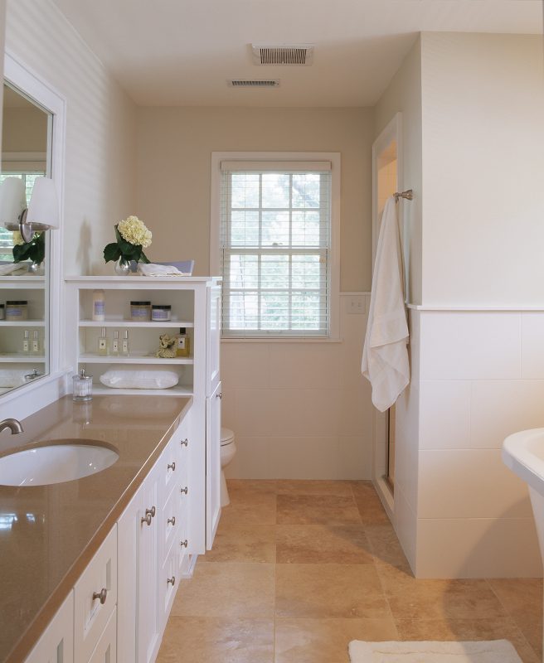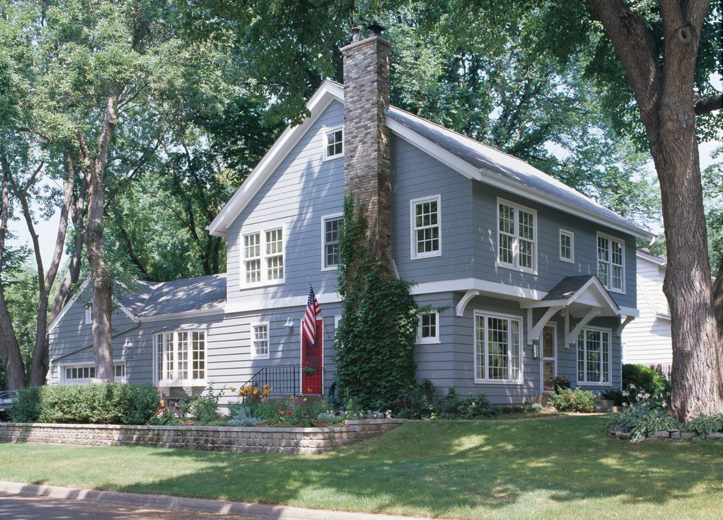Inside the Box
With a growing family, the homeowners needed to expand their classic Cape Cod. Over a period of years, they hired us to complete the work in two phases without impacting the footprint. Phase One added a full-height, second story addition with three bedrooms and two baths. Phase Two reconfigured the main floor, bringing new flow and use to the living space.
The old kitchen became the new entry area with mudroom cubbies for the kids, a built-in bench, closet, and computer work station. The new kitchen replaced the old family room, shifting living to the underutilized front of the house. A new circulation path connects these spaces and reinvigorates flow. An original bedroom was transformed into a music room and connects to the family room. With thoughtful reworking, this home has been reenergized with new life.

