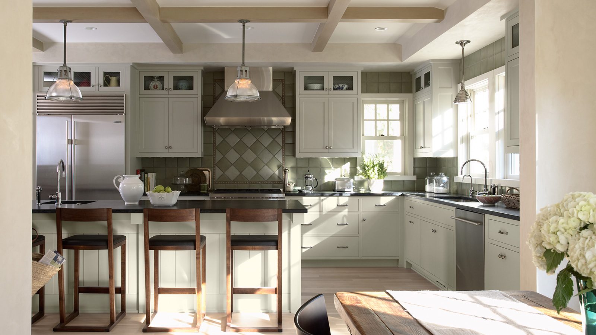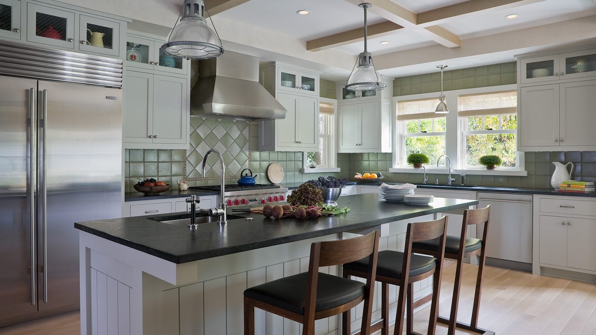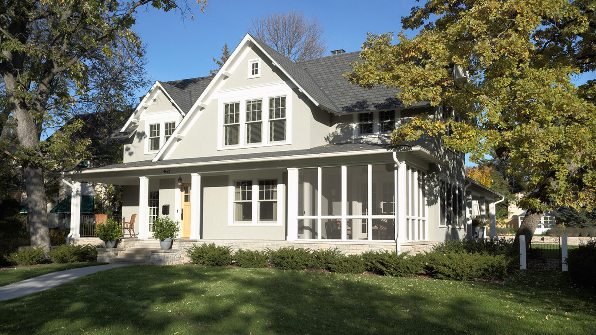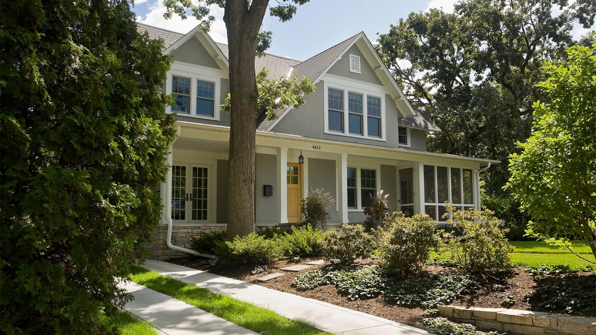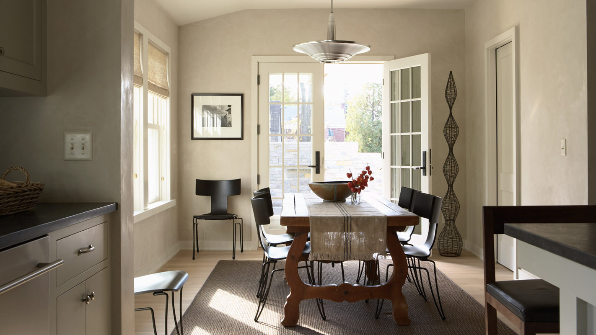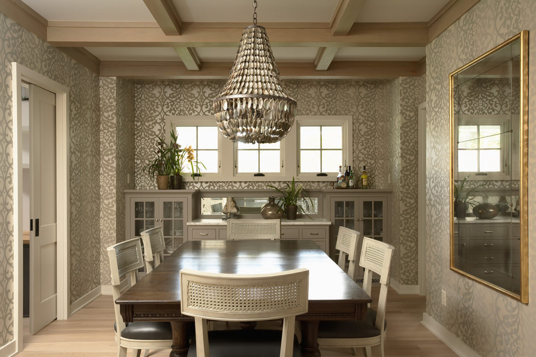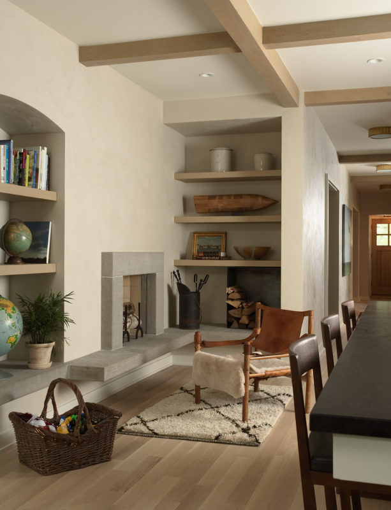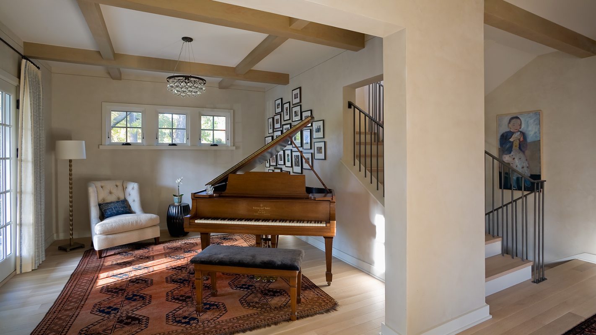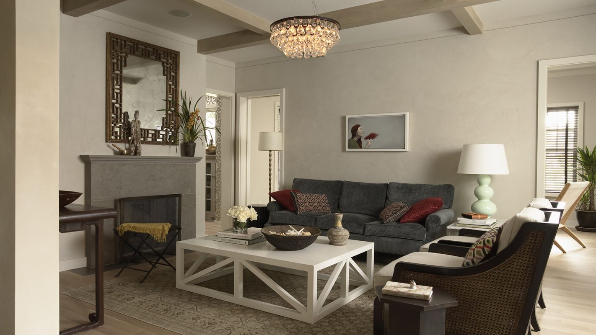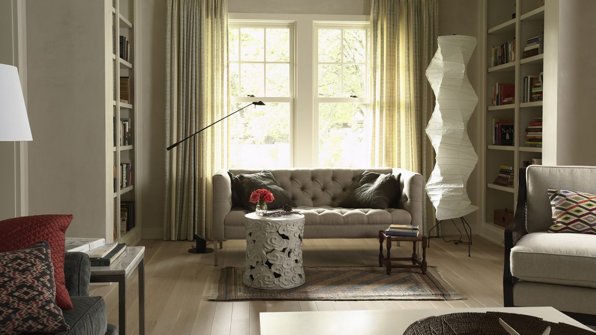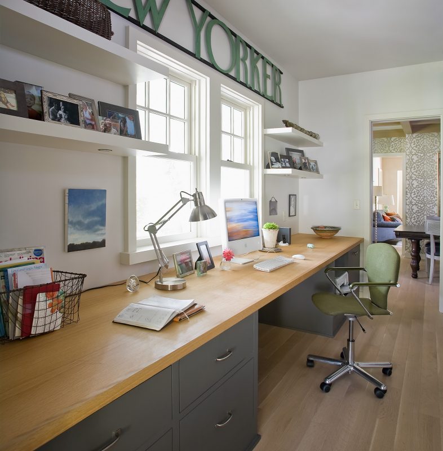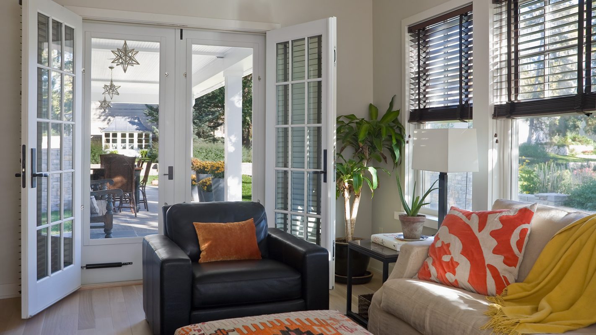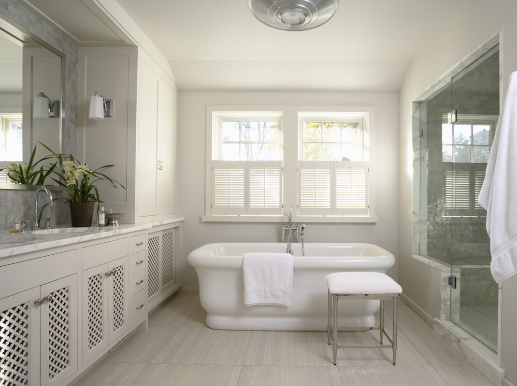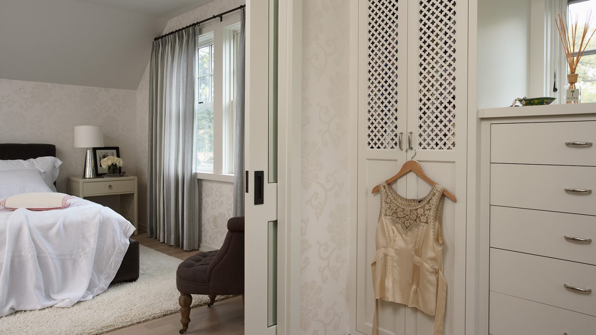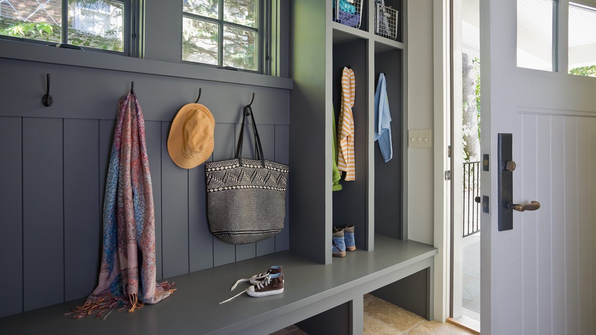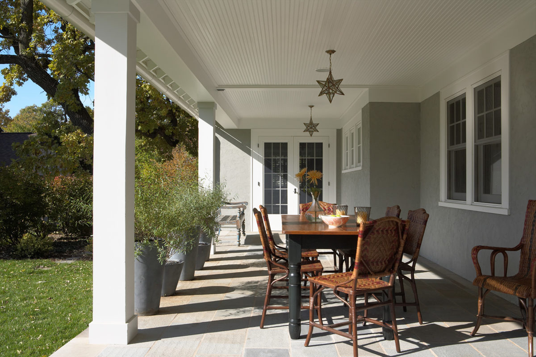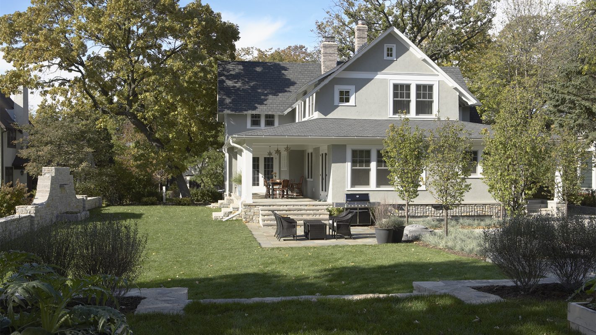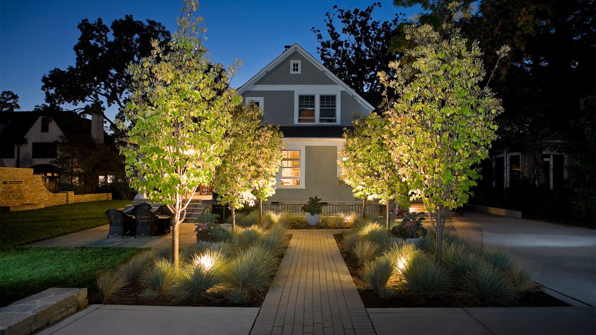Humboldt House
With a growing family and a desire to preserve the original form of the home, this addition and complete renovation creates an open and casual living space more suitable to the homeowners needs.
With lot and form restrictions, the bulk of the addition takes place in the back of the home; an expanded kitchen featuring a masonry fireplace, a new master suite upstairs and a lower level family room allow for ample living space. A wrap around back porch and covered porch off of the front creates a connection to the outdoors, as well as ample overhangs for passive solar strategies. A geothermal heat pump, supplying radiant in-floor heat throughout the house keeps cost and energy use down, and salvaged doors and durable materials make this home long-lasting, sustainable and beautiful.

