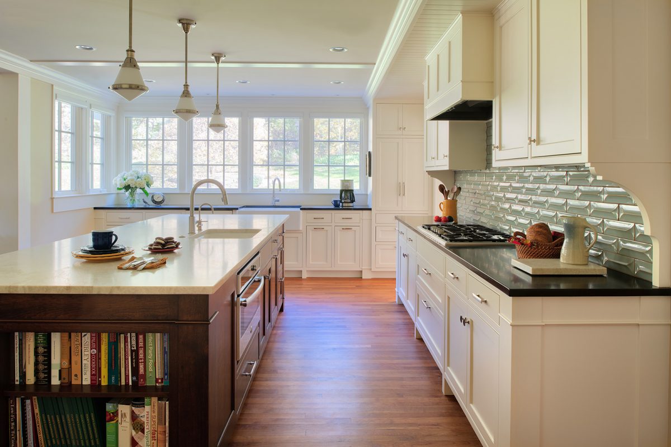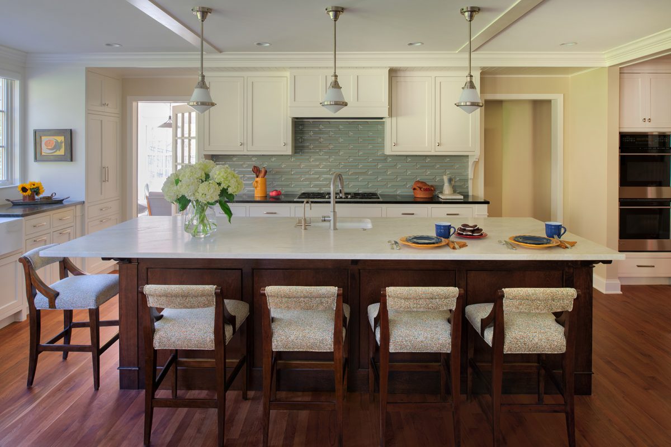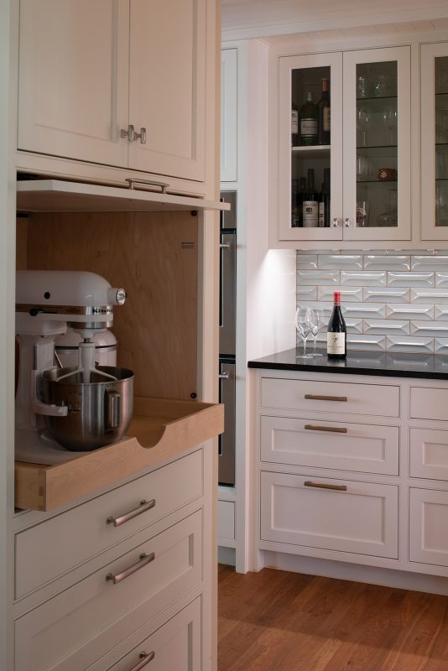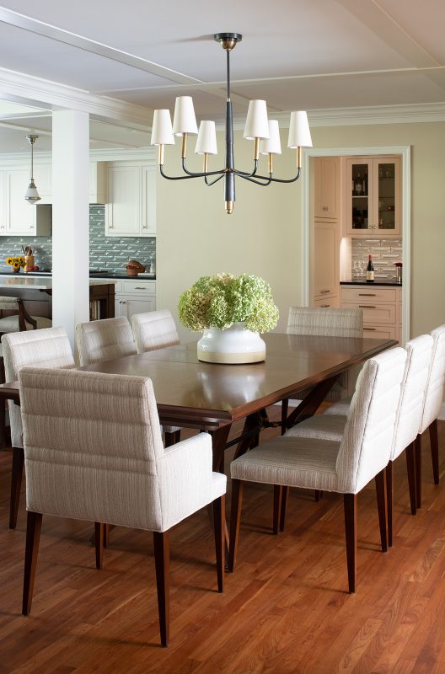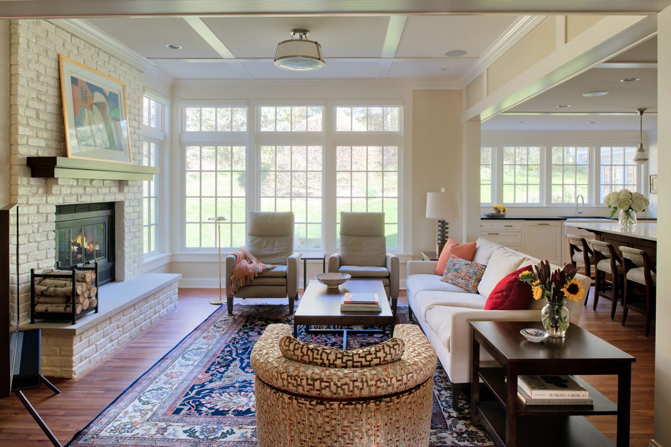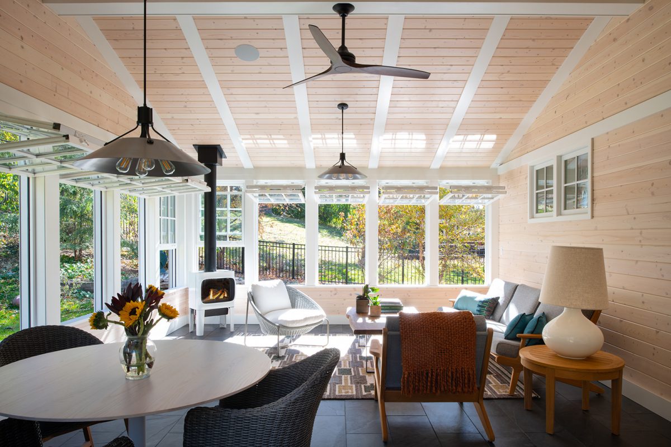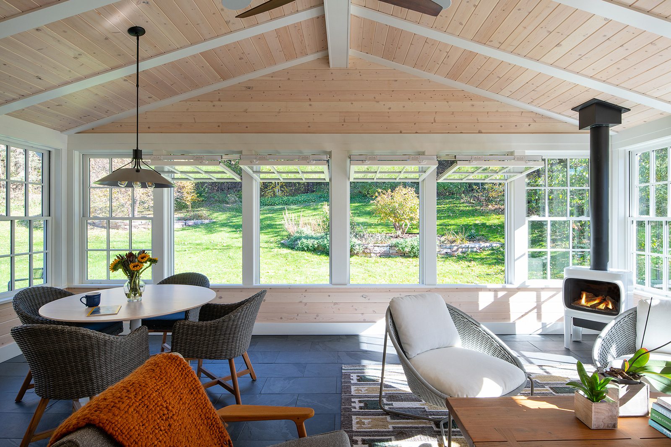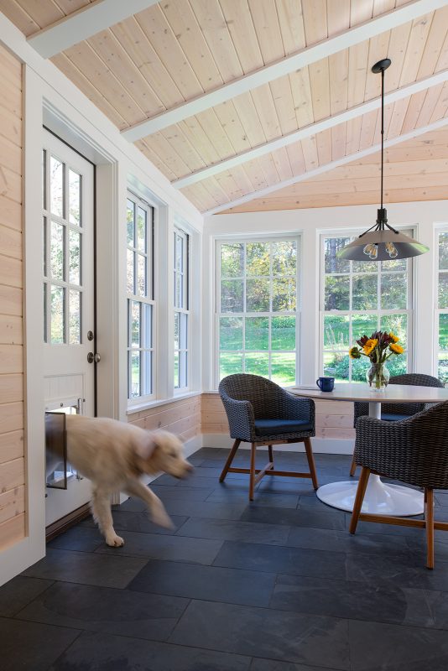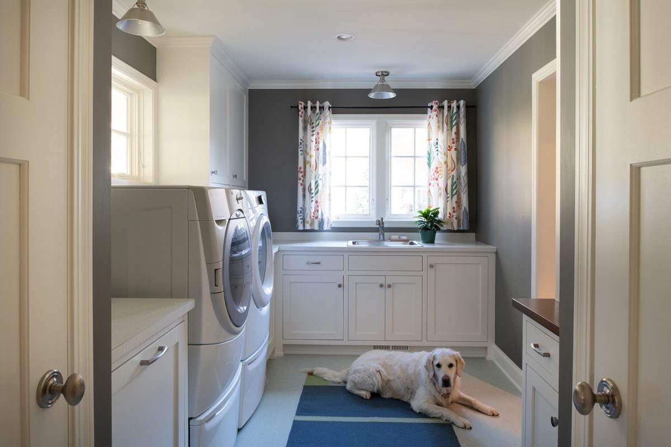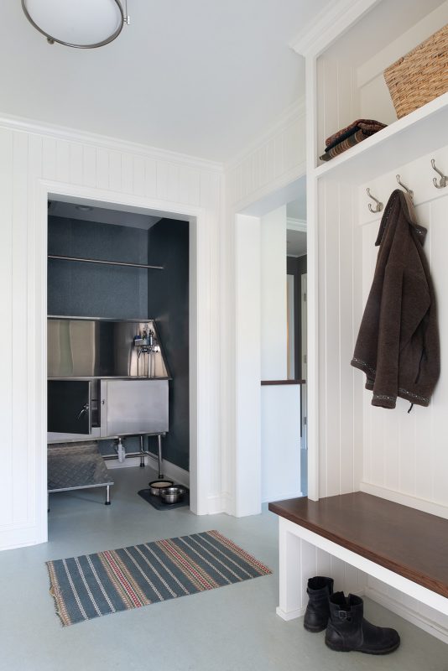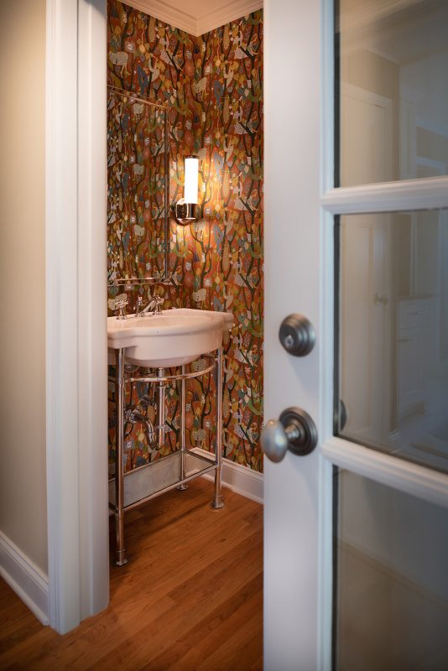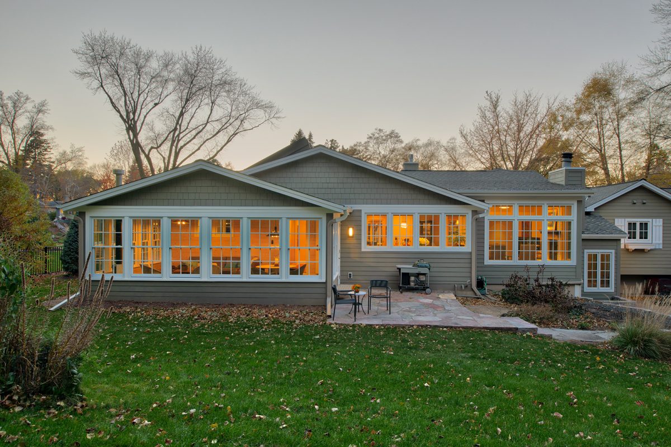Highlands Rambler
This couple, being avid gardeners, dog lovers and cross country skiers, longed to bring more of the outside into their home. The rambler’s low-slung roofline made it difficult to fully enjoy views of their expansive backyard; access to the yard was circuitous; and the house lacked a space where they could enjoy it year-round.
The new sunroom addition (complete with dog door) now links the house to the backyard. Upward-folding windows keep the room warm in the colder months, and convert the room to a screen porch in the summer. The family room’s roof was pried up to allow for larger windows, and the kitchen’s ceiling was dropped to connect to cabinetry and new corner windows. The new kitchen, now open to the family room, allows shared light to move through the spaces. Other rooms were reconfigured to hold everything that comes along with the great outdoors: a new dog wash, laundry room, mudroom and added garage space help support this family’s active lifestyle.

