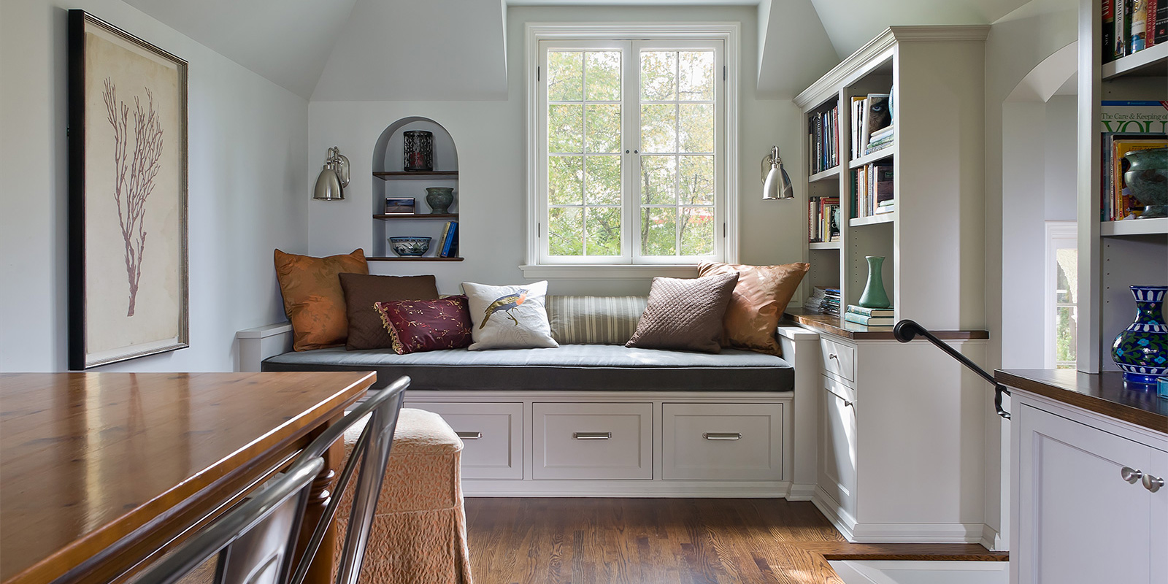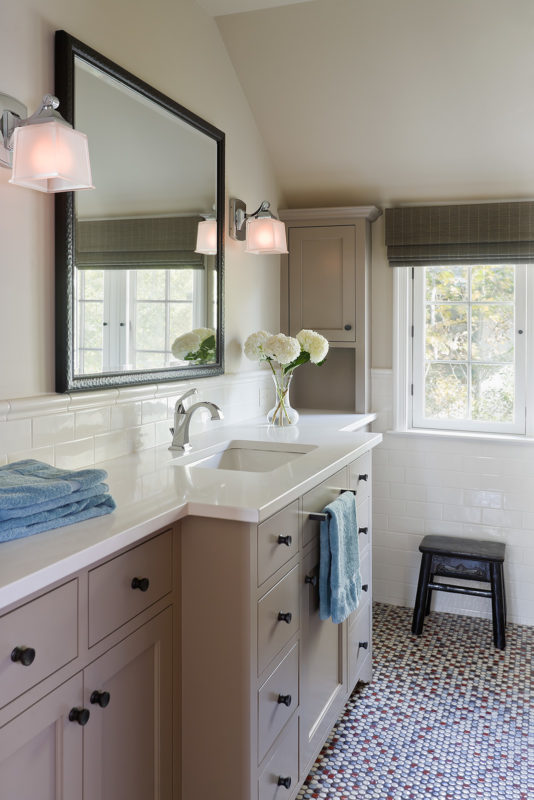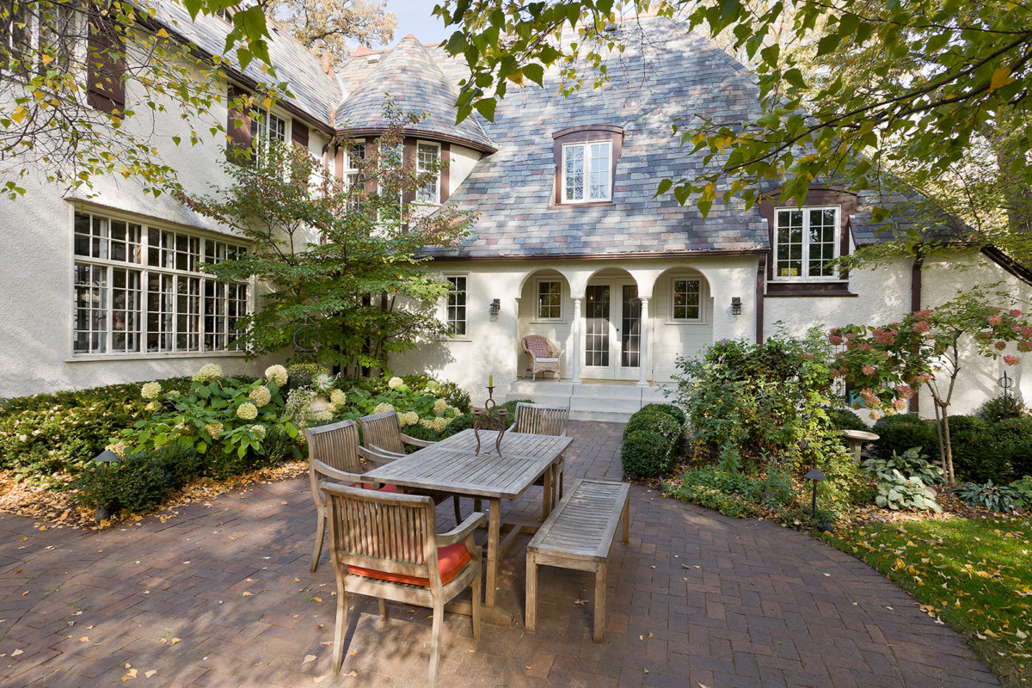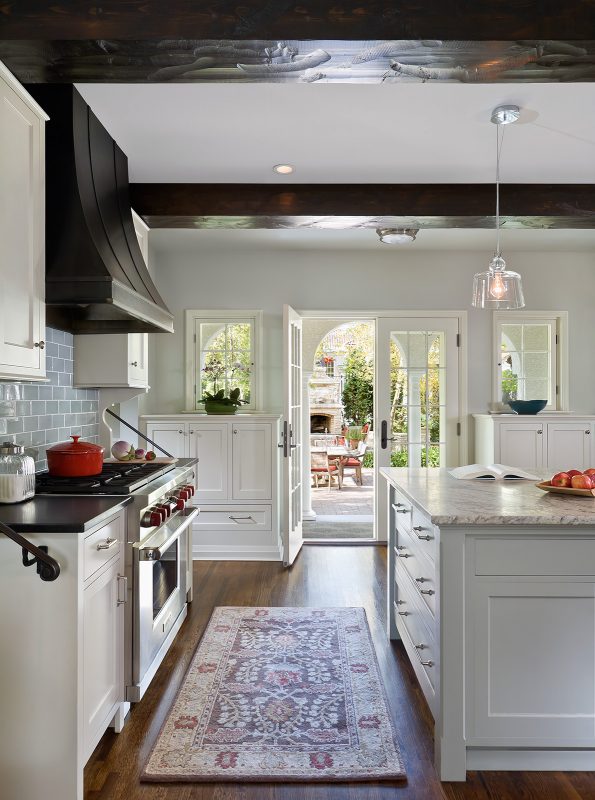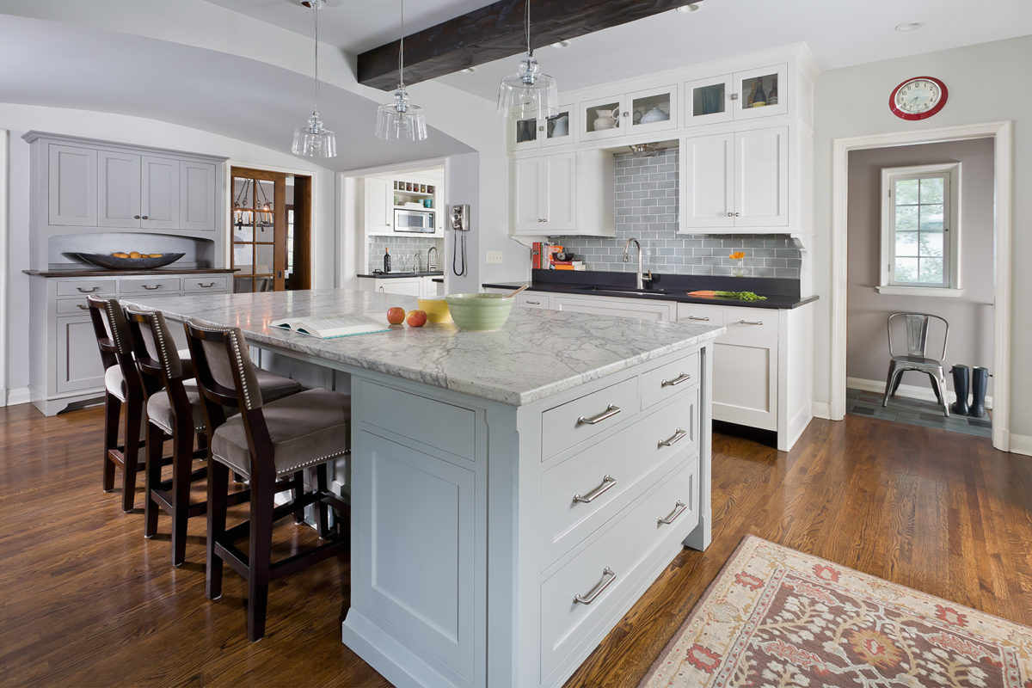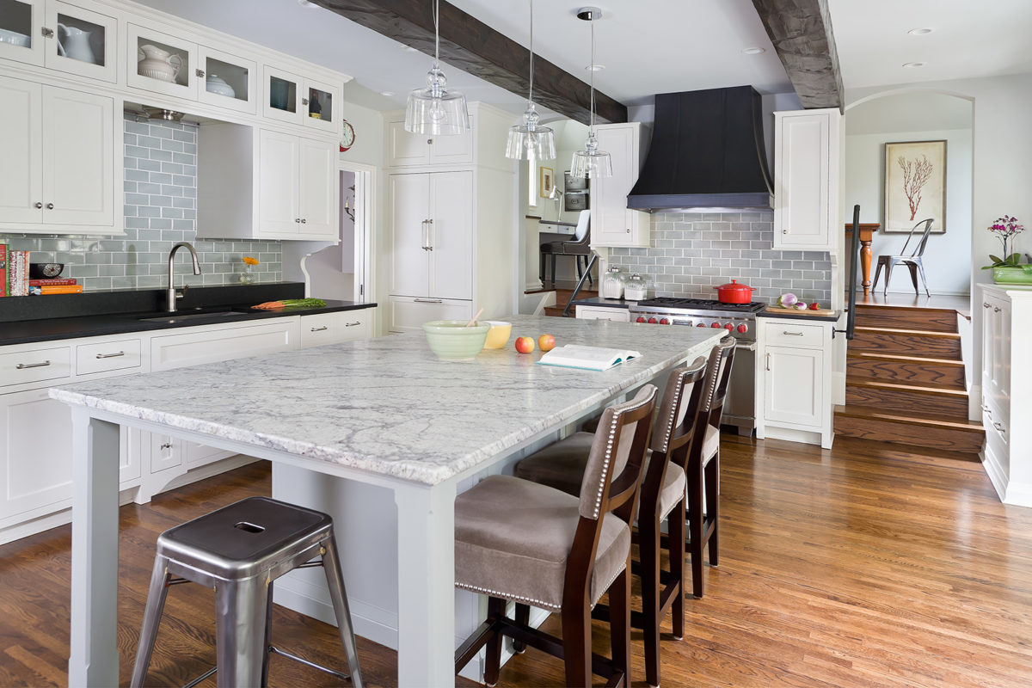Harriet Tudor Revival
While the kitchen of this charming 1920s Tudor was featured in Home and Garden in the 1970s, time was not kind. It lacked the charm found in the rest of the home, and the family yearned for a more functional entrance from the garage, a mudroom out of public view, and better access to the back yard.
The back stairs were removed to allow for a larger, more open kitchen which flows right into the back yard. The maid’s quarters perched just off the kitchen was converted into a study outfitted with a built-in desk, bookshelves and window seat – a great place to settle into the nightly homework routine. A narrow addition holding a mudroom and powder room gave the family a much-needed connection to the garage and lower-level laundry room.

