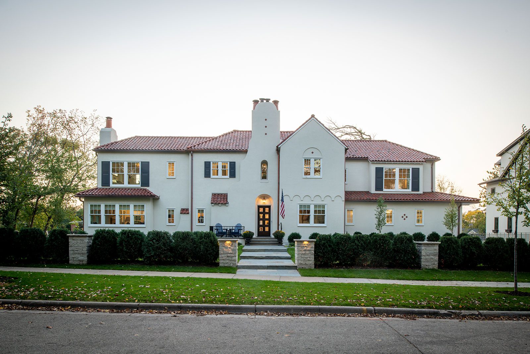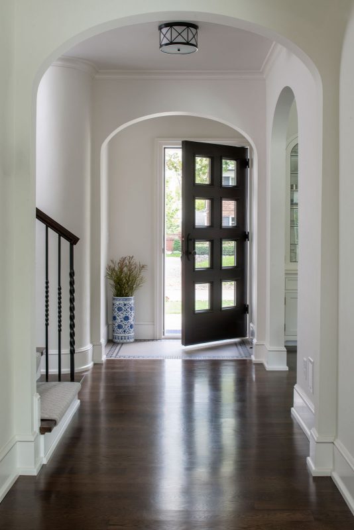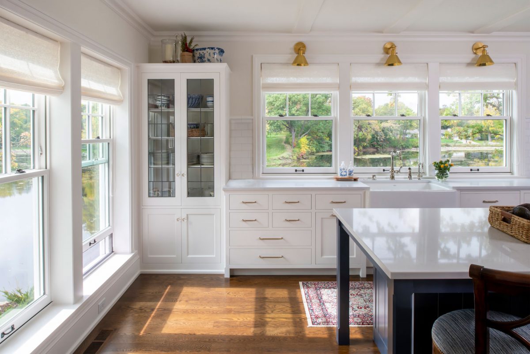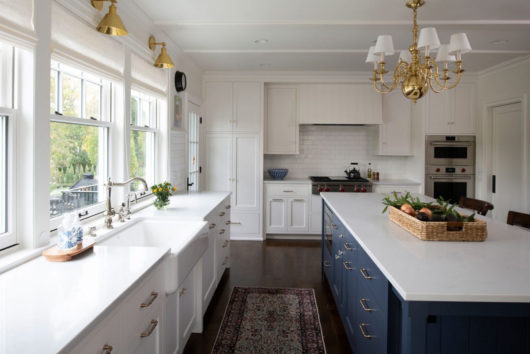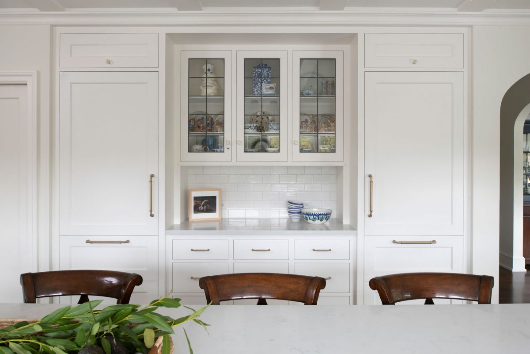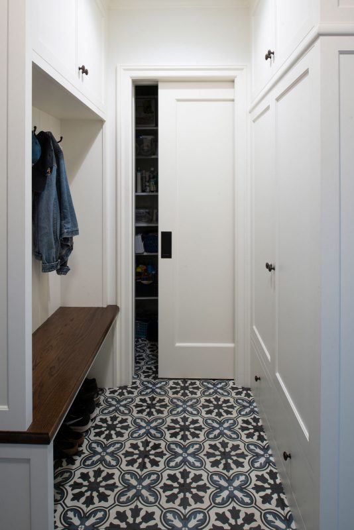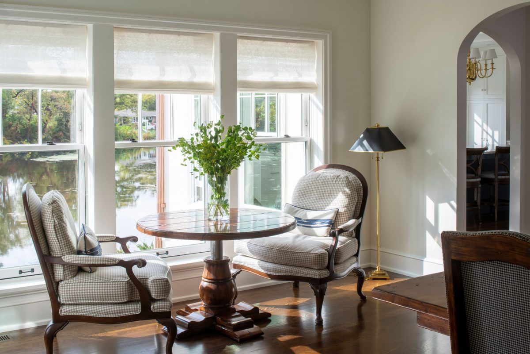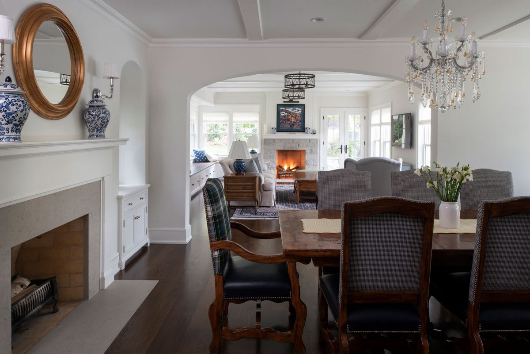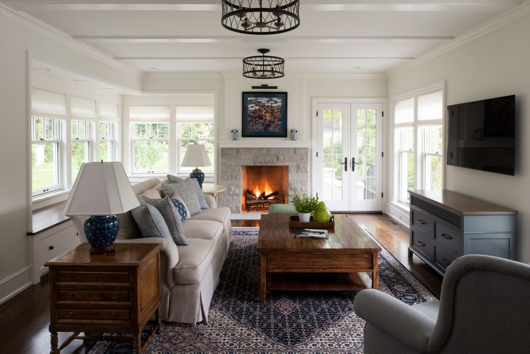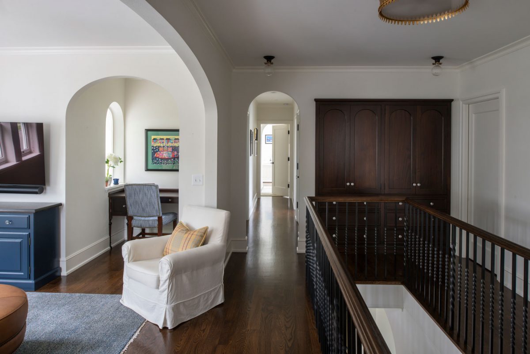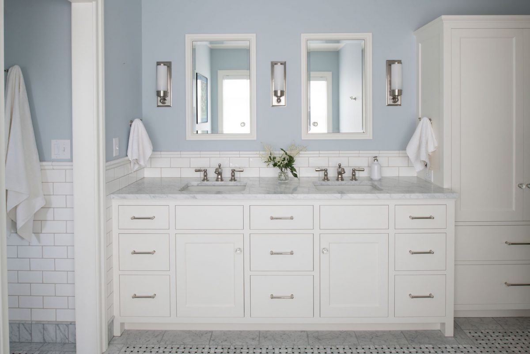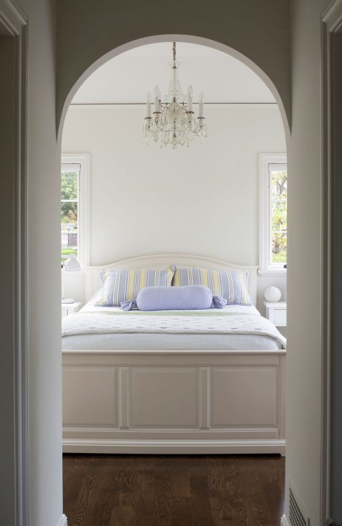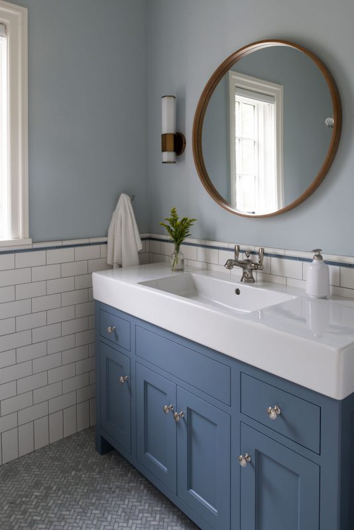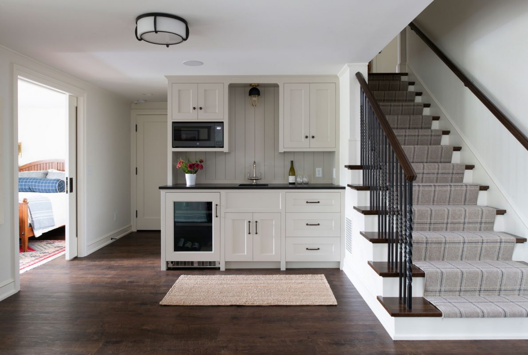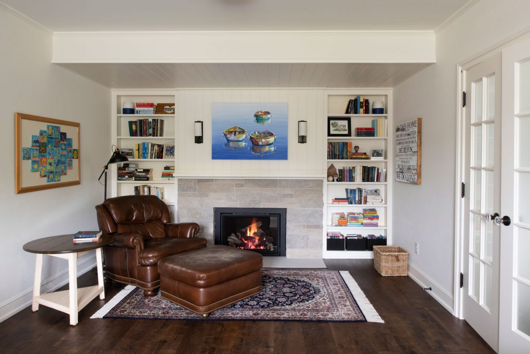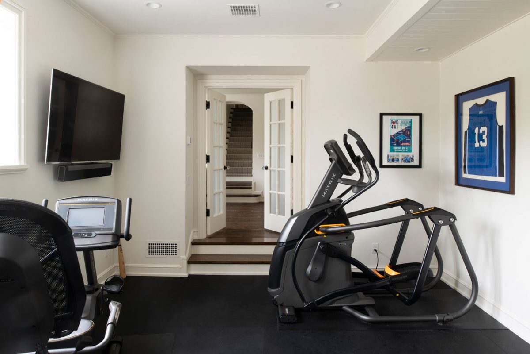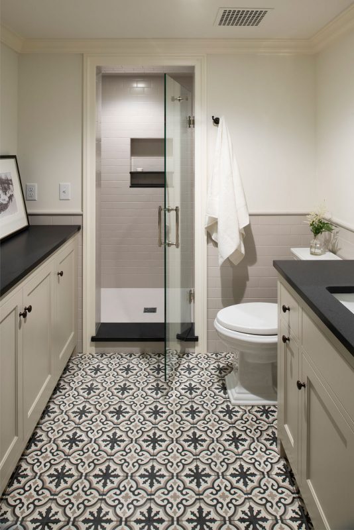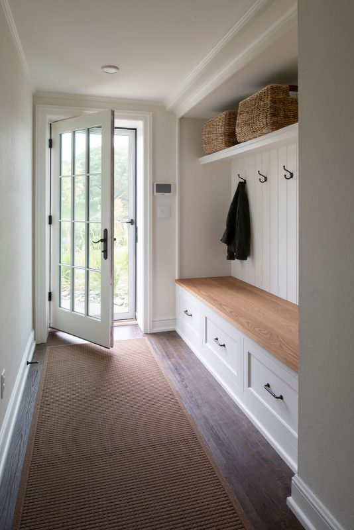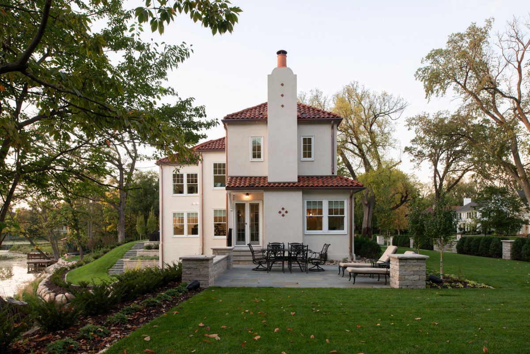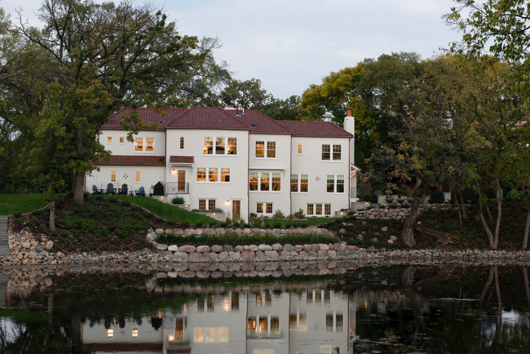Creekside Classic
This 1925 Mediterranean revival, located in a neighborhood with a historic designation, was sorely neglected. The house had an addition with street-facing garage doors, a characteristic that was not allowed in the original 1925 design guidelines of the neighborhood.
The homeowners purchased the property with the intention of renovating and adding to the creekside home. The original center volume of the house was kept intact, while the addition was removed to make way for three new wings. One wing contains a new living room with bedrooms above, another creates a new three-car garage facing the side lot line with bedroom suite above. Finally, the roofline of the original core was extended toward the rear, creating the third wing for kitchen and primary suite above.
The window openings in the core were unchanged to maintain the historic façade. The new wings replicated eave details, and the whole house was refreshed with new stucco. Inside, a reorganization of the rooms gave creek views to living room, dining room and kitchen. The interior millwork, doors and railings all drew inspiration from the historic house.

