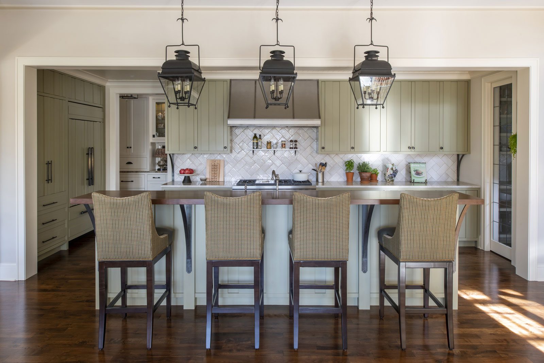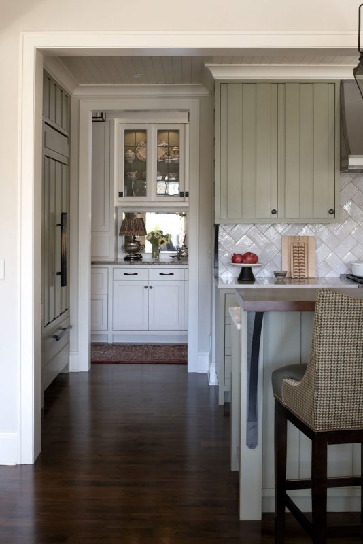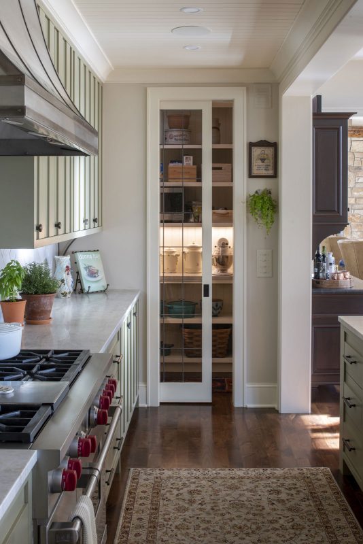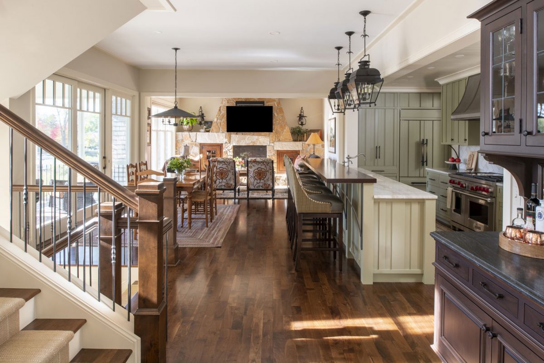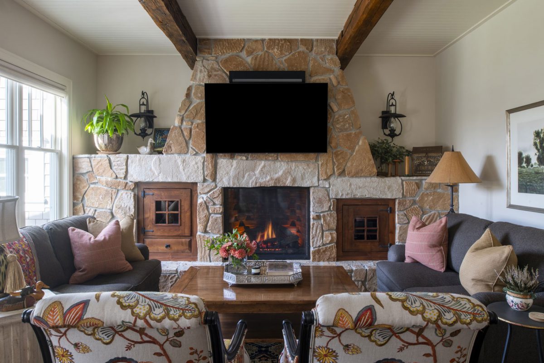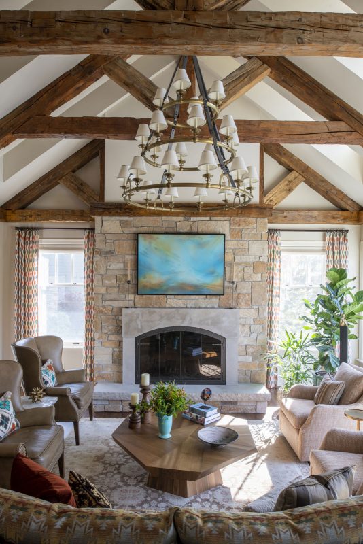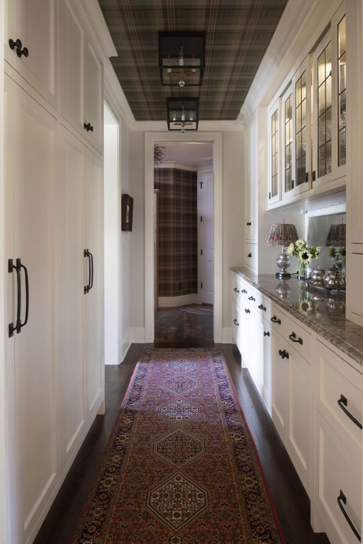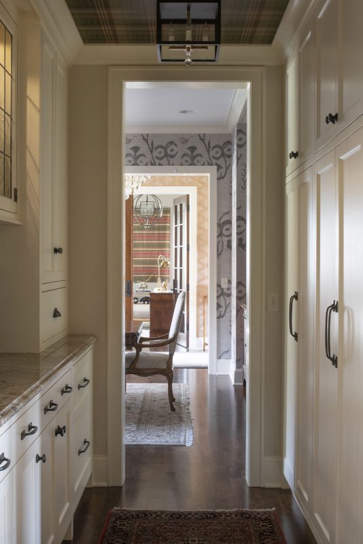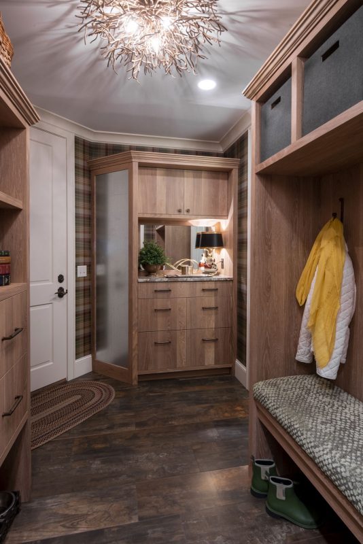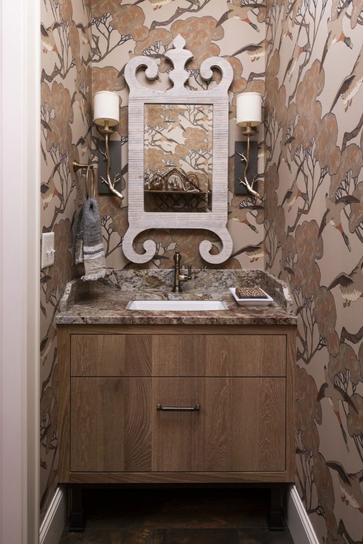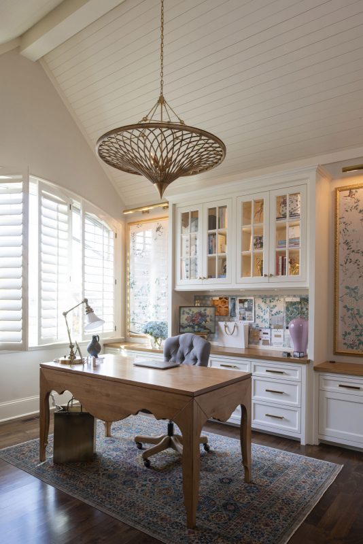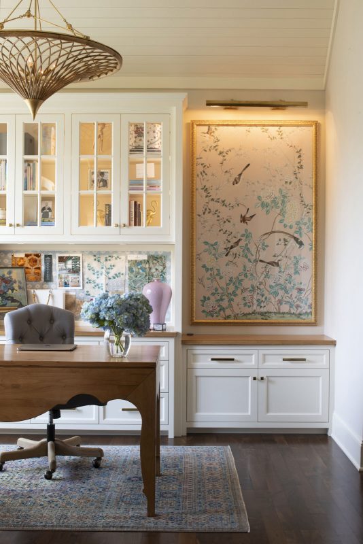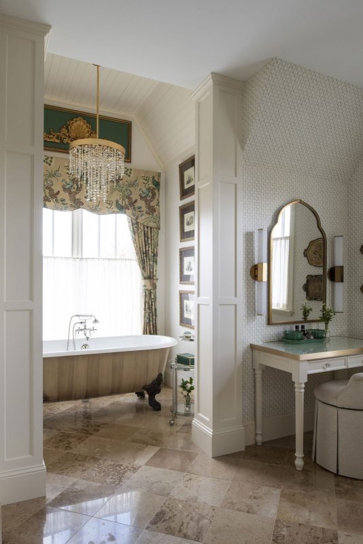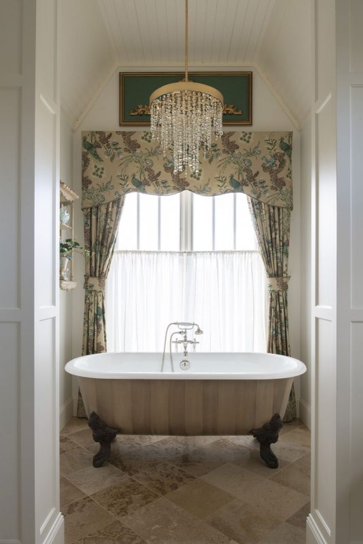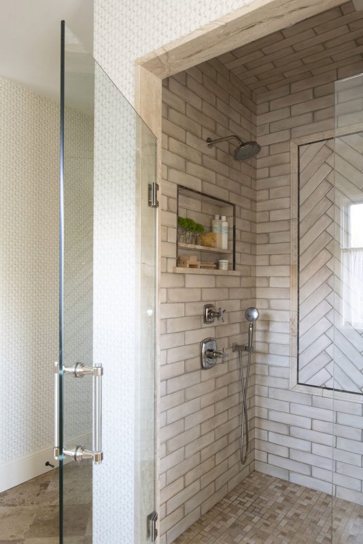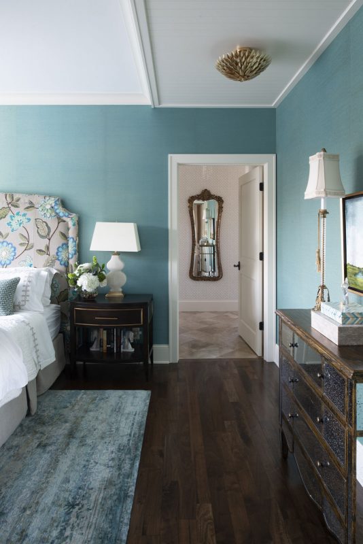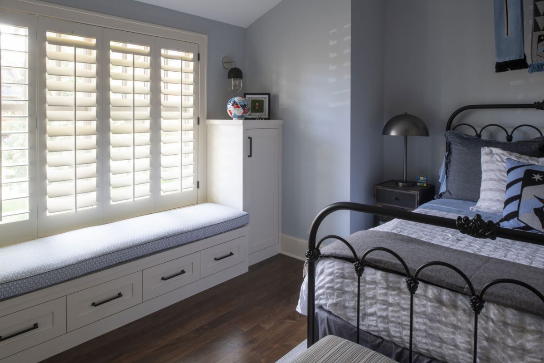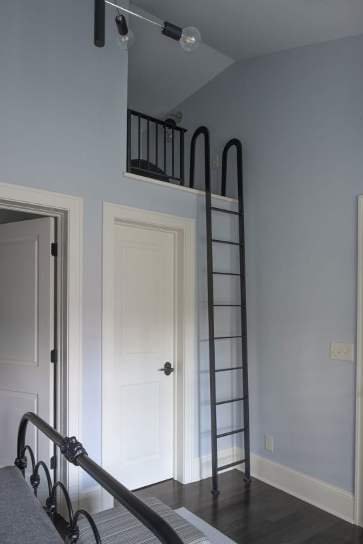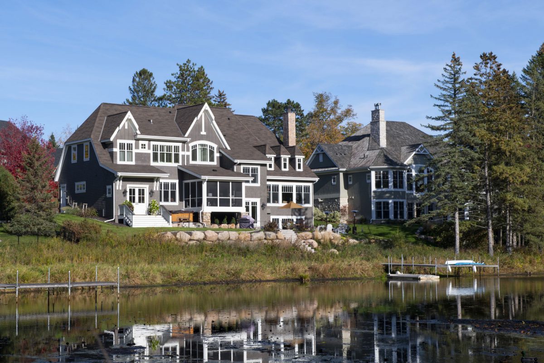Cove Cottage
A collection of simple refinements transformed this home into the perfect lake house. Alignments and layers of trim and wood brought together previously undefined rooms and allowed visual space for the homeowner’s whimsical taste. The renovation of the kitchen simplifies the storage and overall aesthetic. Playful board-on-board cabinetry adds texture and amplifies this home’s beloved English cottage sensibility. Reconfiguring cabinetry and opening walls made the butler’s pantry and mudroom more efficient while creating space for vibrant textures and finishes. New stone on the living room fireplace anchors the room visually and engages with the existing beams.
Parts of the upper level were reworked and realigned to create new opportunities for storage or work / play. An undefined upper sitting room was transformed into an office with custom cabinetry and a desk that looks out to the sunset. The owners’ bedroom closed off an awkward corner niche and gives great storage to the owners’ bath.
On the exterior, a shed addition off the back façade of the garage transitioned a steep grade change and allows easier access to the lake. The added volume to the back elevation creates relief to a flat façade and makes it look like it has always been there.

