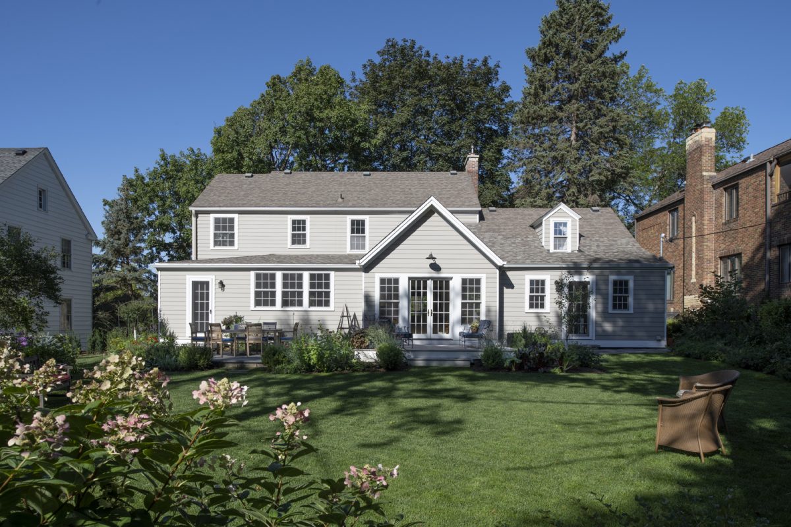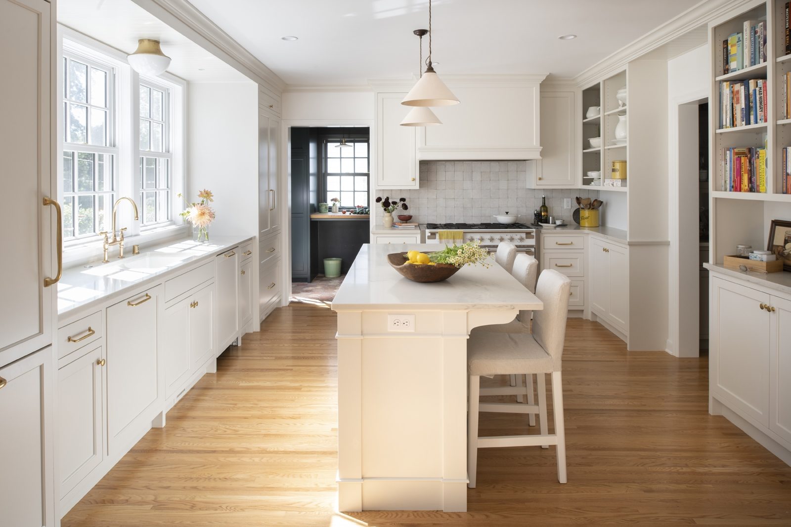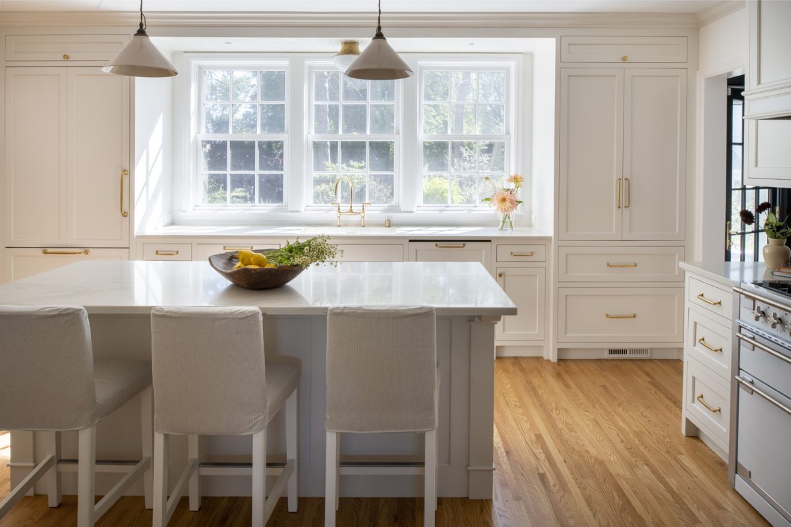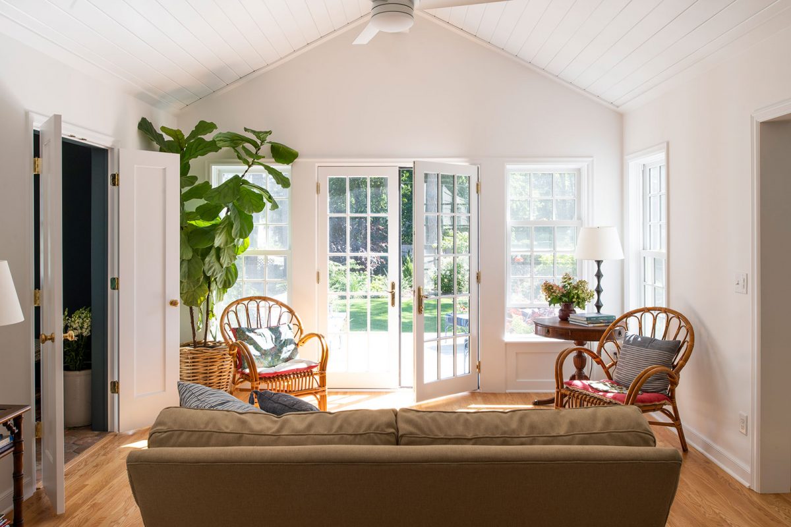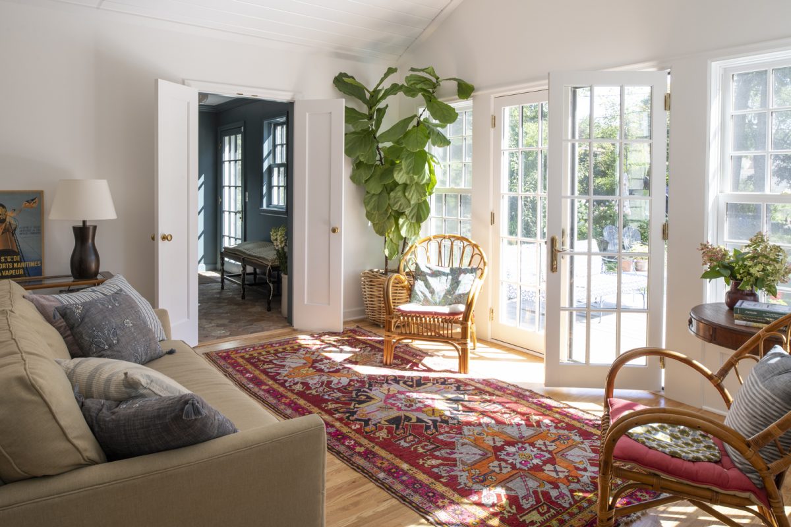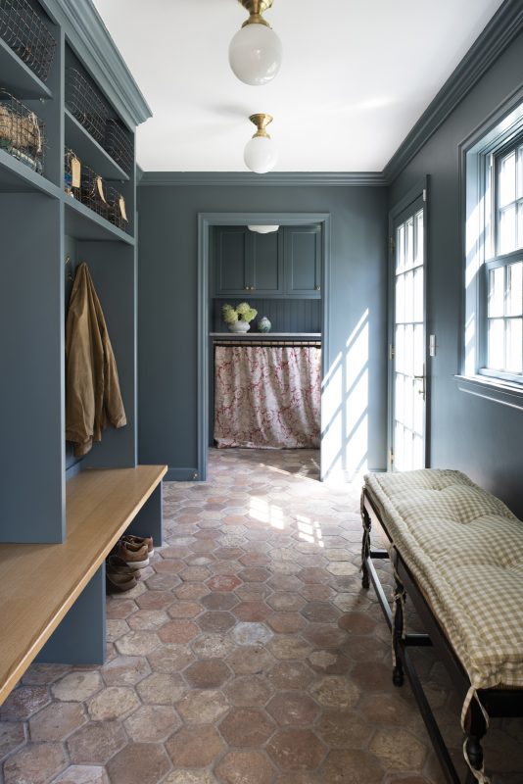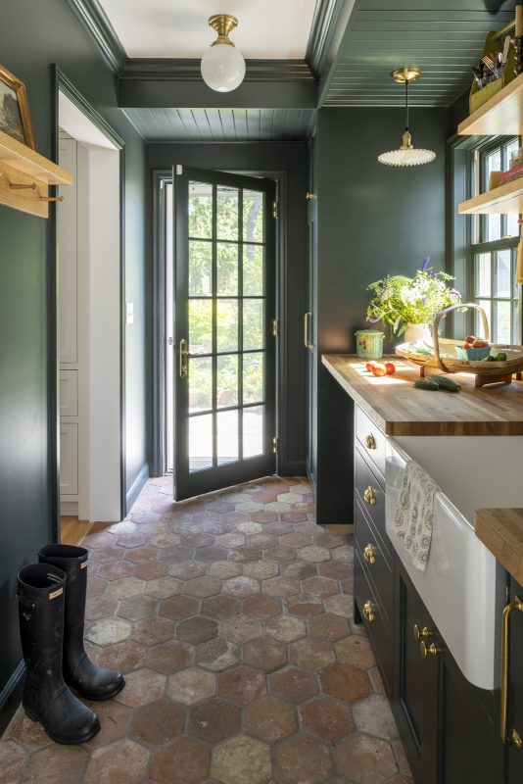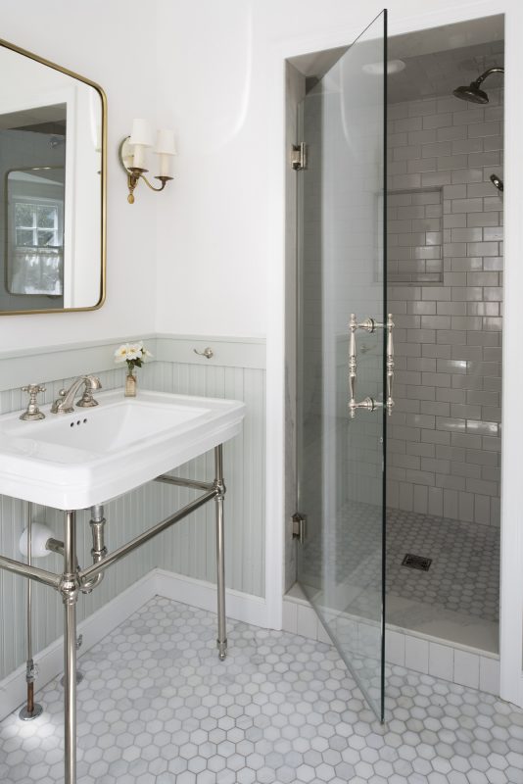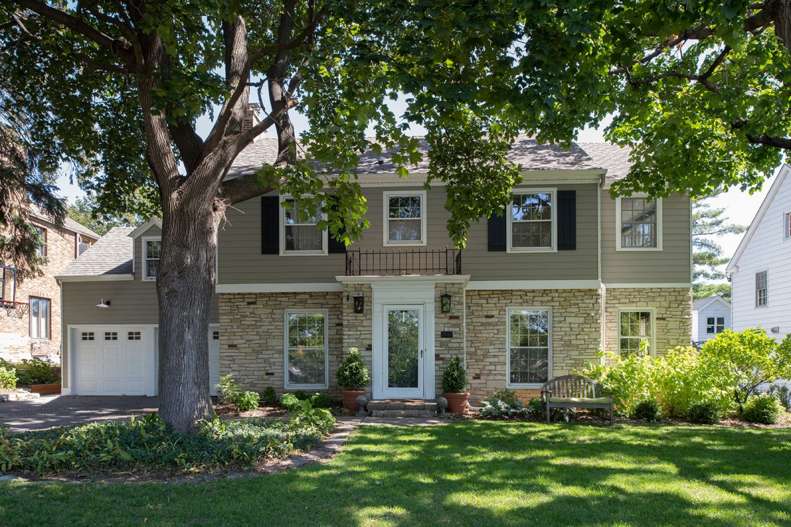Como Gardenside
Amid raising three teenage children, the homeowners were outgrowing their Como Park neighborhood family home. Ideally situated for its spectacular location overlooking Lake Como, the house just felt too full; with a tight, dead-end kitchen, no mud room, poor circulation, and just 1 ¼ bathrooms for a family of five, the family simply needed more space. Plus, as avid gardeners, they wanted more access to and year-round views of their extensive backyard flower and vegetable gardens.
Built in 1939, the original house has plenty of bespoke moments from charming fireplace details, authentic picture rails, and quaint built ins. Pulling inspiration from this original charm, a just-right-sized addition was added off the width of the back of the house including a much larger kitchen with adjacent butler’s pantry, a sunroom, and a generous mud room. Additionally, laundry was moved from the basement to the main level, and a bathroom was added for future one-level living. The gem of the addition, the scullery, is a nod to the family’s love of gardening – a spot just off the kitchen to rinse the dirt off vegetables and cut flower arrangements.
A major feat of the remodel was improved circulation – both within the house and from interior to exterior. The addition features three access points to the backyard, from the mud room, the sunroom, and the scullery. The homeowners had toured gardens in England as inspiration for their home garden and passage to and from their spectacular backyard garden was critical. Movement around the house now encircles the centrally located staircase and provides tailored spaces and functionality for the family.
At the granular scale, the materials and details are seamlessly pulled from the existing house; fireplace surround details are mimicked in the kitchen hood. Cabinet profiles take inspiration from the original dining room. The terra cotta hexagon tile of the mud room, laundry and scullery is living its second life in the addition – it was sourced from Provence, France, where the homeowner’s mother had lived in years past.
While the front of the house sits facing beloved Lake Como, the impressive backyard garden was highlighted with numerous windows, a new deck, and a paver patio to provide plenty of space for outdoor dining and entertaining.
The successes of the project call attention to the allure of the original home, yet provide updated functionality, spotlight the connection of the house to its surroundings and allows the architecture to connect the family to its history.

