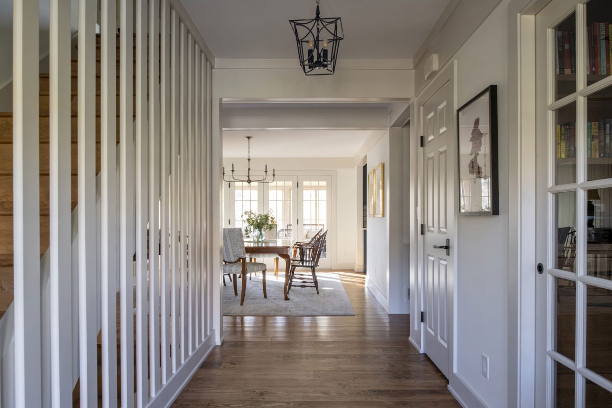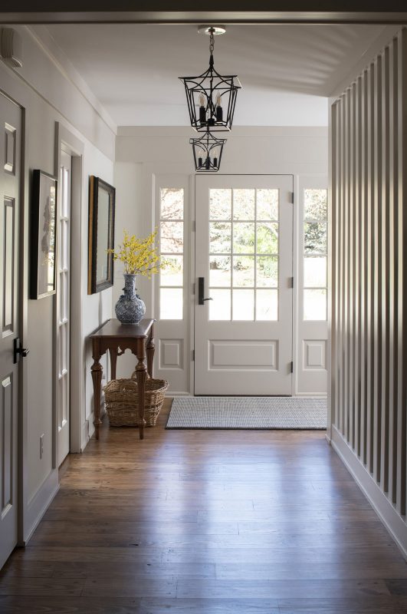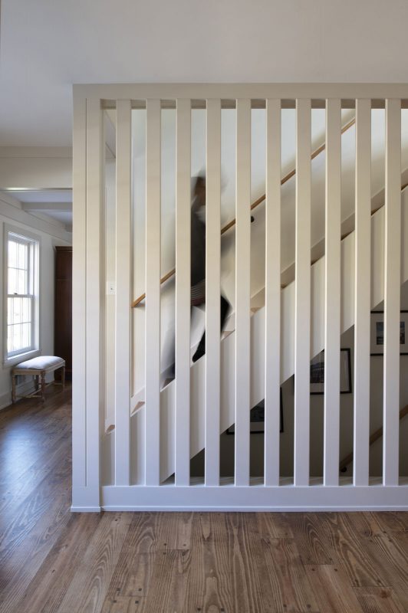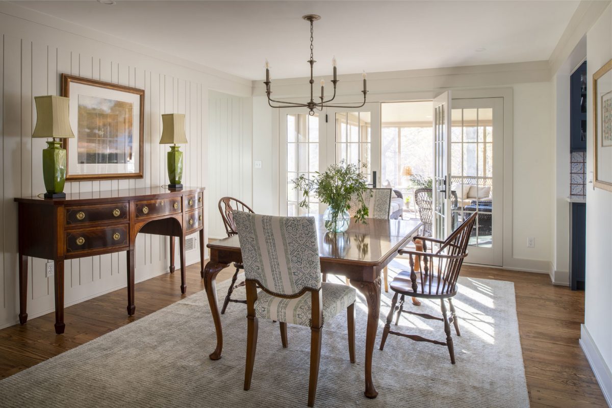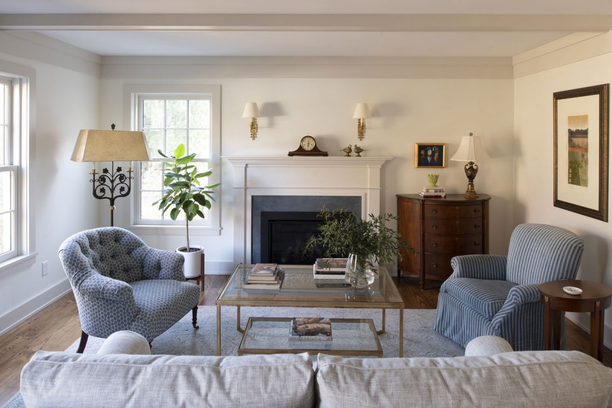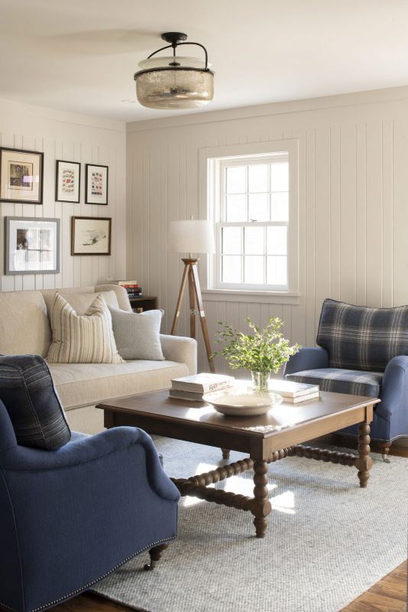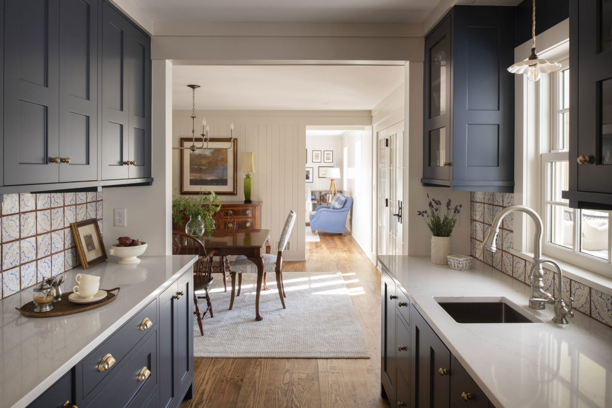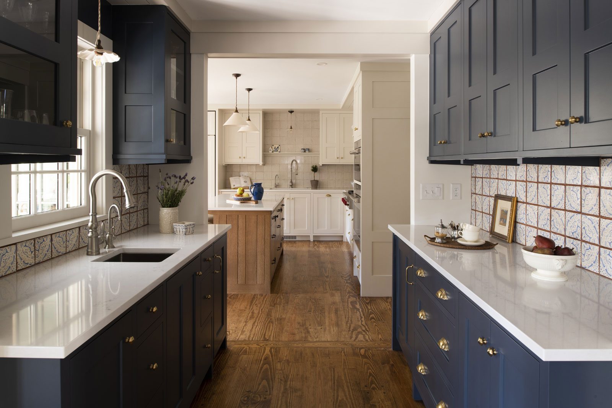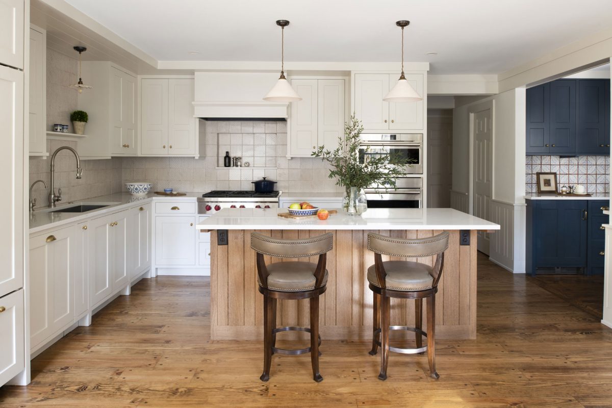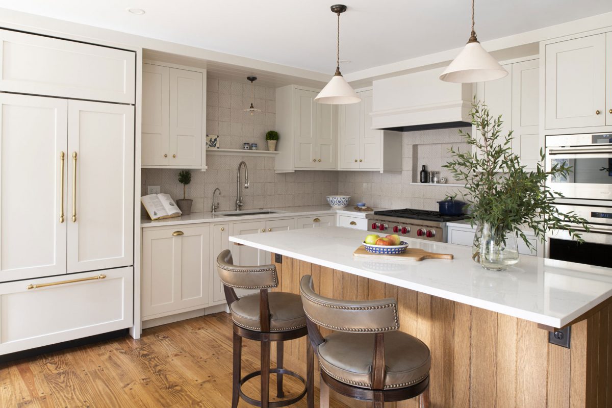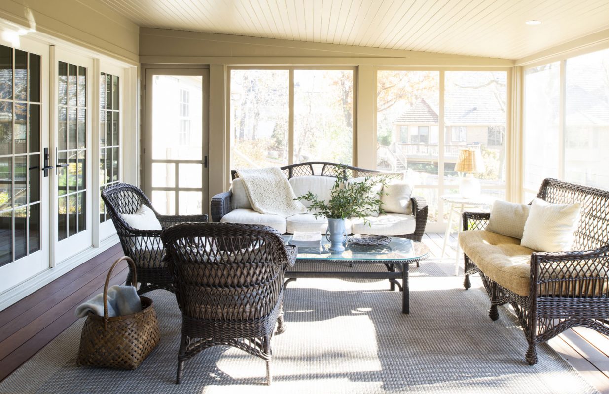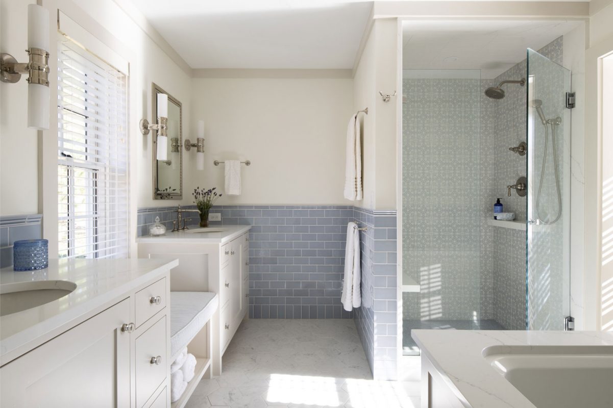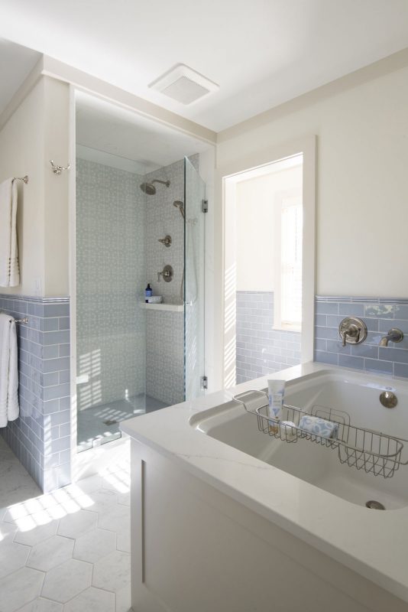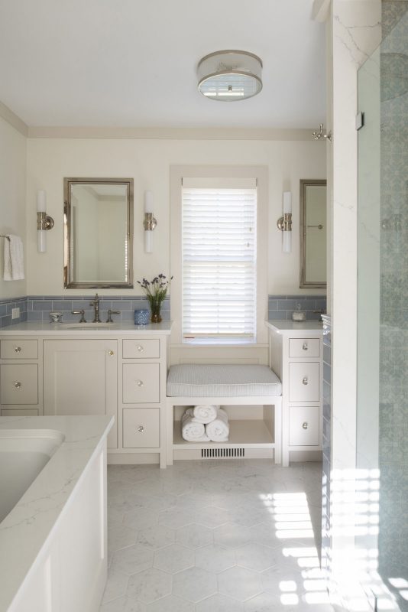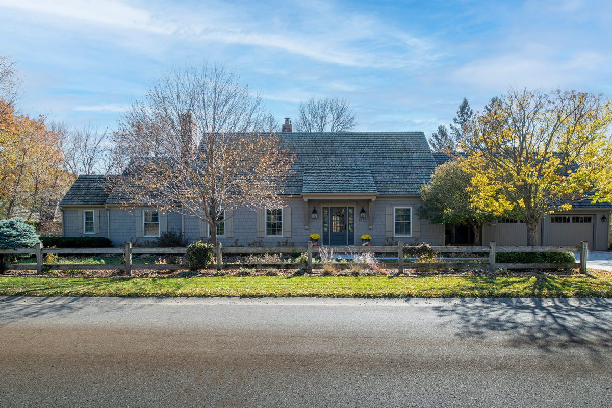Cape Cod Transformed
With children starting their adult lives, the homeowners were on the hunt for a home with one-level living, but space enough for the whole family at the holidays. Moving from the urban core, they appreciated the neighborhood and generous dog-friendly backyard of their new property. The 1980s Cape Cod offered a generous main level but had segmented, dark, disconnected rooms tied together along a central corridor, referred to as the “bowling alley” by the homeowners.
Eliminating the “bowling alley” walls opened the house to share light, encouraging movement from room to room, and views to the backyard. By working within the confines of the footprint and respecting the existing symmetry created by the regular window placement, the main level was rearranged for relaxed modern living. The kitchen, with a just-right island and cozy seating for two, moved to a sitting room, while the dining room — which had been isolated near the front entrance — now sits in the heart of the home. Outfitted with a sink, beverage fridge, and icemaker, the dark blue scullery serves double duty by linking the kitchen and dining while creating a gracious hub for entertaining. A hardworking pantry, carved out of the old kitchen, provides additional functionality. The former dining room space became a study with a wall of built-in shelving. An entry closet and laundry room tuck in along the spine of the house, while the mudroom was enlarged and squared up. The living room, previously a formal, dead-end space with just one entry and limited North-facing windows, now connects to the rest of the home and is comfortable and filled with shared light.
Tweaks to the primary suite layout created easier access to the simplified closet and re-aligned bathroom, which includes matching vanities and a deep soaking tub. The playful, slatted, wood screen-wall along the stairs, along with the generous connection to the dining room and new entry door with sidelites, lightens the entry while providing views to the screen porch and backyard beyond. The only new space added was a screen porch, built on the existing deck structure, designed to increase summertime enjoyment of the South-facing yard, which also provides solar shading to the house. The porch is accessed via the kitchen — and the dining room’s French doors open wide into this space overlooking the tree-filled backyard. The porch ties the main, one-floor living spaces together and is now one of the most-used spots in the home well into the shoulder seasons.

